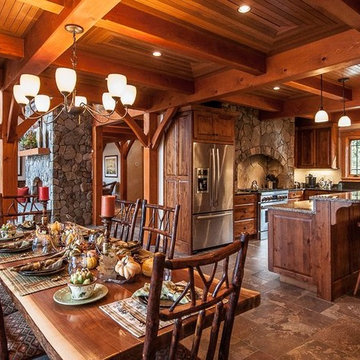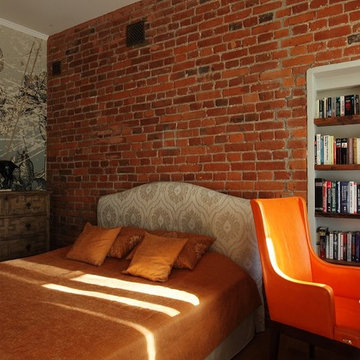Фото – древесного цвета интерьеры и экстерьеры
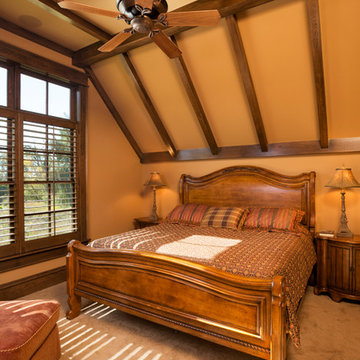
Architect: DeNovo Architects, Interior Design: Sandi Guilfoil of HomeStyle Interiors, Landscape Design: Yardscapes, Photography by James Kruger, LandMark Photography
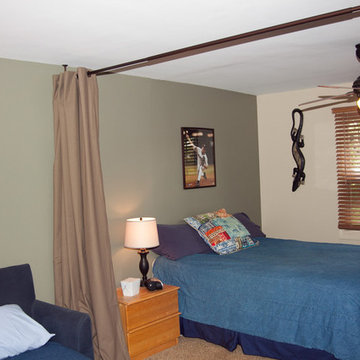
Looking for a great way to divide a room, create privacy, or hide clutter? Room divider kits present a creative and sleek way to divide space within minutes. Kits come with everything needed to create and separate spaces up to 20 feet wide. Whether you live in a shared bedroom, studio, dorm, or apartment, our top quality room divider kits can separate and compliment your space with ease.

We infused jewel tones and fun art into this Austin home.
Project designed by Sara Barney’s Austin interior design studio BANDD DESIGN. They serve the entire Austin area and its surrounding towns, with an emphasis on Round Rock, Lake Travis, West Lake Hills, and Tarrytown.
For more about BANDD DESIGN, click here: https://bandddesign.com/
To learn more about this project, click here: https://bandddesign.com/austin-artistic-home/
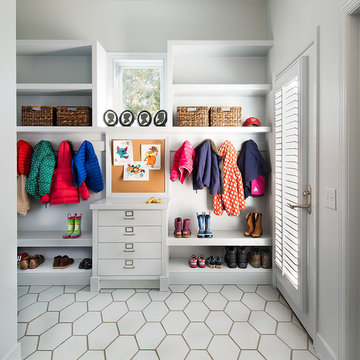
SCW Interiors
Hoachlander Davis Photography
Стильный дизайн: тамбур в стиле неоклассика (современная классика) с серыми стенами, одностворчатой входной дверью и стеклянной входной дверью - последний тренд
Стильный дизайн: тамбур в стиле неоклассика (современная классика) с серыми стенами, одностворчатой входной дверью и стеклянной входной дверью - последний тренд
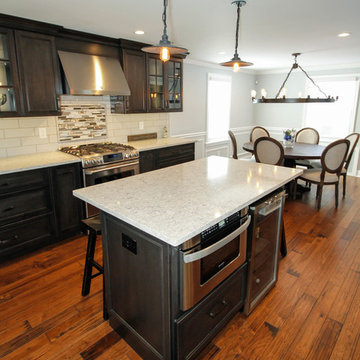
Karolina Zawistowska
На фото: угловая кухня среднего размера в стиле неоклассика (современная классика) с обеденным столом, врезной мойкой, плоскими фасадами, темными деревянными фасадами, столешницей из кварцевого агломерата, белым фартуком, фартуком из керамической плитки, белой техникой, паркетным полом среднего тона, островом и коричневым полом с
На фото: угловая кухня среднего размера в стиле неоклассика (современная классика) с обеденным столом, врезной мойкой, плоскими фасадами, темными деревянными фасадами, столешницей из кварцевого агломерата, белым фартуком, фартуком из керамической плитки, белой техникой, паркетным полом среднего тона, островом и коричневым полом с
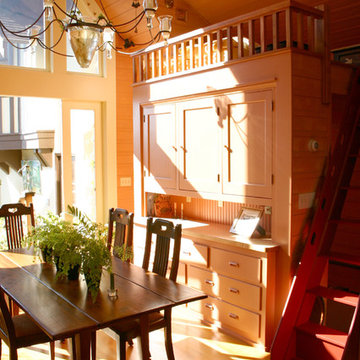
Photo by Claude Sprague
Пример оригинального дизайна: маленькая спальня на антресоли в стиле фьюжн с коричневыми стенами и светлым паркетным полом без камина для на участке и в саду
Пример оригинального дизайна: маленькая спальня на антресоли в стиле фьюжн с коричневыми стенами и светлым паркетным полом без камина для на участке и в саду
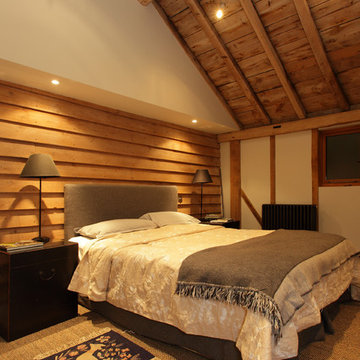
Richard Warburton Photography
Пример оригинального дизайна: спальня среднего размера в стиле рустика с ковровым покрытием
Пример оригинального дизайна: спальня среднего размера в стиле рустика с ковровым покрытием
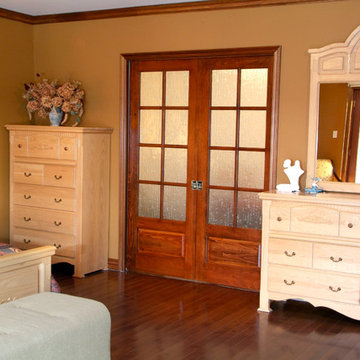
Colonial French Doors
Model #
3080
Wood Specie : Clear Pine
Glass : Waterfall
http://www.portesmilette.com/en/catalog/classic/french-doors/3080
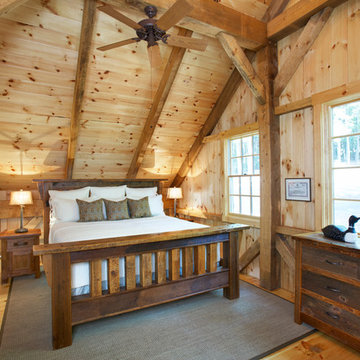
Fairview Builders, LLC
Свежая идея для дизайна: спальня в стиле рустика с зелеными стенами и светлым паркетным полом без камина - отличное фото интерьера
Свежая идея для дизайна: спальня в стиле рустика с зелеными стенами и светлым паркетным полом без камина - отличное фото интерьера
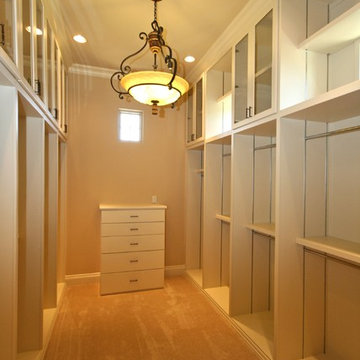
By Burdick Custom Homes (Burdick & Frank) in San Antonio, TX. www.burdickhomes.com
Пример оригинального дизайна: гардеробная в классическом стиле
Пример оригинального дизайна: гардеробная в классическом стиле
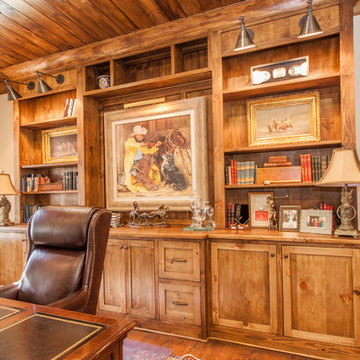
214 Photography
Свежая идея для дизайна: кабинет - отличное фото интерьера
Свежая идея для дизайна: кабинет - отличное фото интерьера
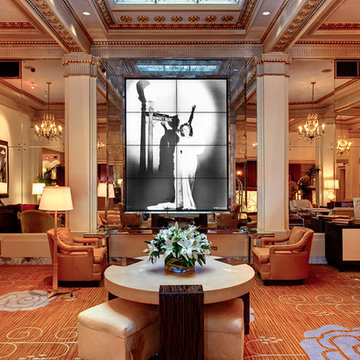
Свежая идея для дизайна: огромная парадная, открытая гостиная комната в викторианском стиле с бежевыми стенами, ковровым покрытием и мультимедийным центром без камина - отличное фото интерьера
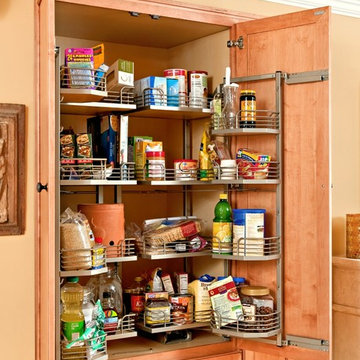
Kitchen Remodels - Los Angeles & Orange Counties: Cabinet interior fittings help make this pantry the well-organized workhorse of the kitchen.
Идея дизайна: большая кухня в классическом стиле с фасадами с декоративным кантом, светлыми деревянными фасадами, кладовкой и техникой из нержавеющей стали
Идея дизайна: большая кухня в классическом стиле с фасадами с декоративным кантом, светлыми деревянными фасадами, кладовкой и техникой из нержавеющей стали
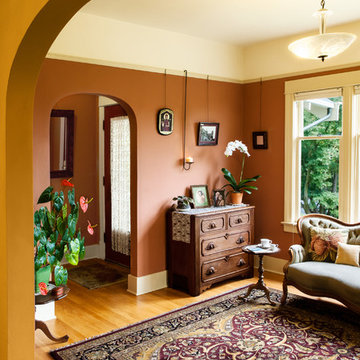
The removal of 80 years of 'improvements' and insensitive restorations to this 1914 craftsman bungalow returned the house's original detail and charm. were maintained. While the arches between rooms, were not original, we elected to keep them as they present a less formal delineation between rooms while maintaining the historic feel of the home.
Photo Credit:
KSA - Aaron Dorn
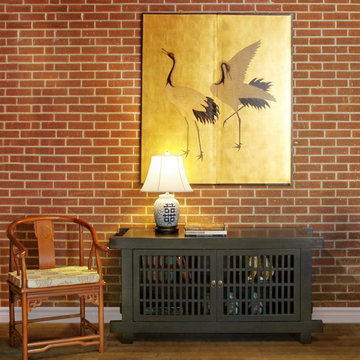
Asian themed loft space featuring the following products: Natural finish rosewood armchair with silk cushion and longevity symbol carving; double happiness porcelain blue and white lamp; gold leaf dancing cranes wall plaque; black matte finish Japanese Shinto cabinet.
Photo By: Tri Ngo
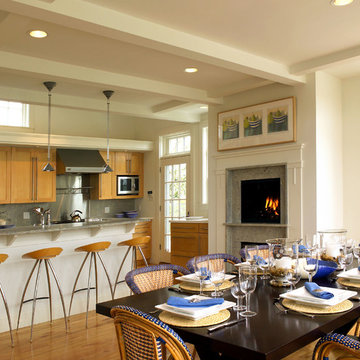
Photo by Marcus Gleysteen
Источник вдохновения для домашнего уюта: кухня в морском стиле с обеденным столом, фасадами в стиле шейкер и фасадами цвета дерева среднего тона
Источник вдохновения для домашнего уюта: кухня в морском стиле с обеденным столом, фасадами в стиле шейкер и фасадами цвета дерева среднего тона
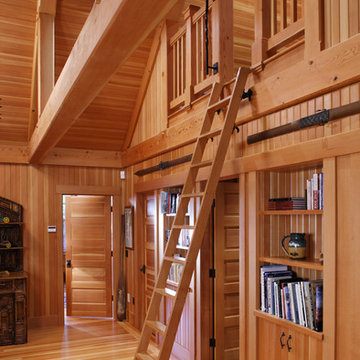
Свежая идея для дизайна: гостиная комната в стиле рустика с с книжными шкафами и полками - отличное фото интерьера
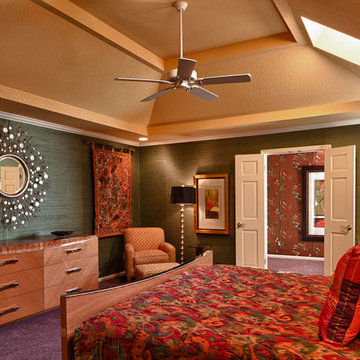
This transitional master suite was created by Dennis Myers as a soothing retreat. A large space such as this became cozy through the use of rich textures such as grassclothe, woods, tapestries, and lush fabrics.
Фото – древесного цвета интерьеры и экстерьеры
3



















