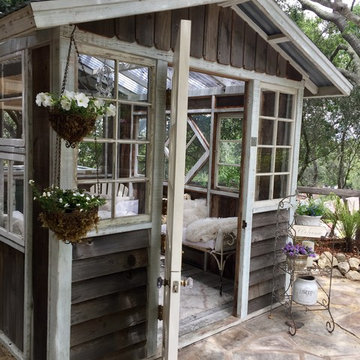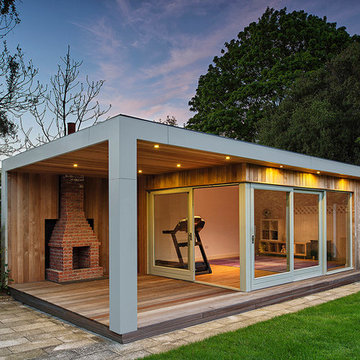Фото: домик для гостей с мастерской
Сортировать:
Бюджет
Сортировать:Популярное за сегодня
61 - 80 из 3 930 фото
1 из 3
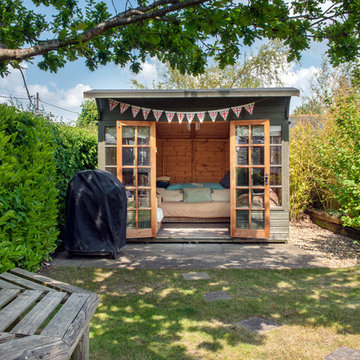
©2018 Martin Bennett
Пример оригинального дизайна: отдельно стоящий домик для гостей среднего размера в классическом стиле
Пример оригинального дизайна: отдельно стоящий домик для гостей среднего размера в классическом стиле
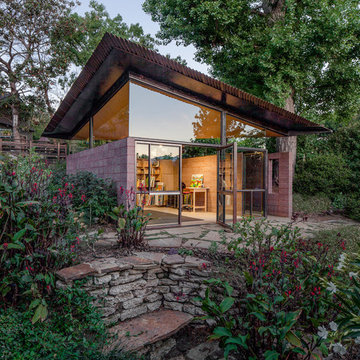
The structure was recently built, but it appeared as though it had been there for many years - a blending of the old and new.
The studio was built in a remote location with no crane access; and yet, AMRON successfully erected the six ton roof structure.
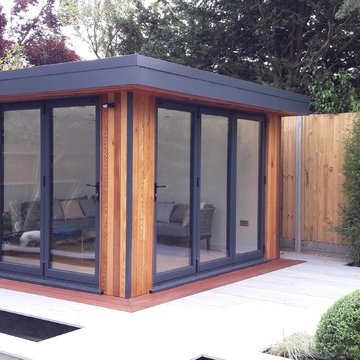
When a stunning garden room design comes together with gorgeous landscaping, it really is a thing of beauty, and there’s no better example of this than this truly striking garden room that the eDEN Garden Rooms team have recently designed and built in Richmond, South West London.
And with landscaping this lovely, features such as the double aspect bi-fold doors which we integrated into this design are an absolute must! Creating panoramic views of the tranquil garden surroundings, this garden room is the perfect place to come and relax outside of a busy household.
Grey aluminium door frames and chic cedar cladding to the exterior of the garden room are complimented perfectly by light grey paving in a porcelain finish. The cleverly hidden storage door to the left side of the garden room is almost undetectable and is in keeping with the simple lines of the garden whilst discreetly and securely housing all those usual garden items that need stowing away! The sunken ponds are a lovely touch, and bring life and greenery to a very modern, chic and stylish garden.
Let the eDEN Garden Rooms team help to create your very own ‘zen’ space in your garden, which will quickly become your favourite room in your home. Call us today on 0800 0935 339 to discuss your project or email info@edengardenrooms.com to request a brochure or a site visit.
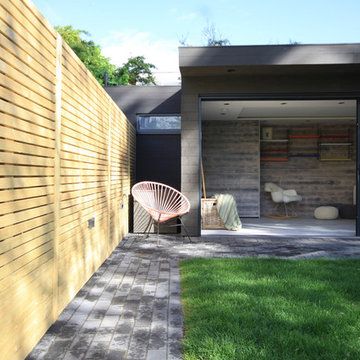
Multi functional garden room for a London family. This building is clad in composite cladding and aluminium anthracite windows. It has a green roof and large sliding doors.
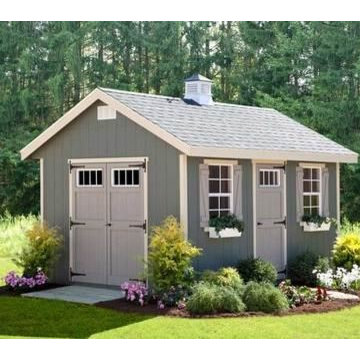
На фото: отдельно стоящий домик для гостей среднего размера в стиле кантри
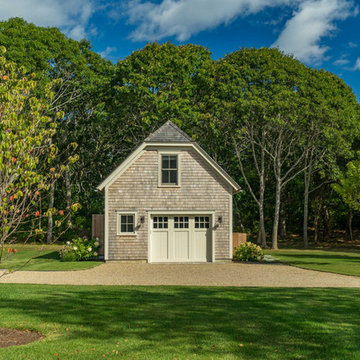
Пример оригинального дизайна: отдельно стоящий домик для гостей среднего размера в морском стиле
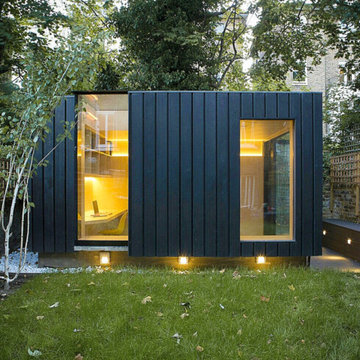
With the intention of creating a ‘dark jewel’ to give space for work, children’s play and practising yoga. Neil Dusheiko used clear burnt cedar – Dento Yakisugi in a ‘hit one miss one’ system creating natural yet mysterious vibes in the garden area.
Using traditional Japanese techniques Shou Sugi Ban makes the cladding resistant to rot and fire. The finish on the cladding can only be controlled so much; this allows the texture, colour and grain to show their true character. The carbon finish can’t be affected by sunlight as it is a colourless element.
Inside the studio they have used a light in colour birch plywood. This gives a brilliant contrast to the exterior. Especially at night when the black dissipates and the 2 large windows let a warm glow filter over the garden.
www.shousugiban.co.uk
venetia@exteriorsolutionsltd.co.uk
01494 291 033
Photographer - Agnese Sanvito
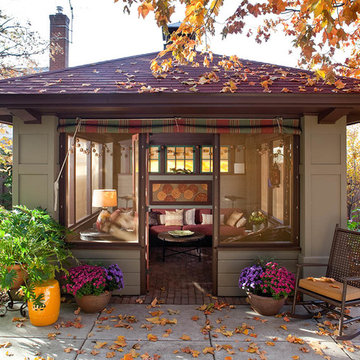
Architecture & Interior Design: David Heide Design Studio
Photography: William Wright
Источник вдохновения для домашнего уюта: отдельно стоящий домик для гостей в стиле кантри
Источник вдохновения для домашнего уюта: отдельно стоящий домик для гостей в стиле кантри
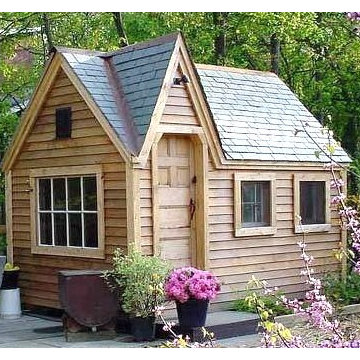
Victorian Gothic Tiny house. Ideal for garden storage or small guest house.
На фото: отдельно стоящий домик для гостей среднего размера в викторианском стиле с
На фото: отдельно стоящий домик для гостей среднего размера в викторианском стиле с
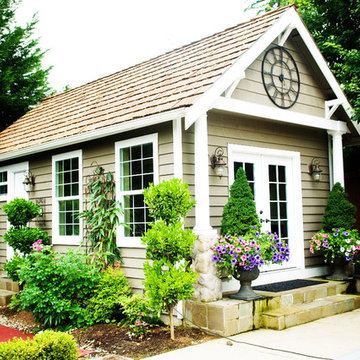
Outdoor Living by McCarthy Custom Homes
Источник вдохновения для домашнего уюта: отдельно стоящий домик для гостей среднего размера в стиле кантри
Источник вдохновения для домашнего уюта: отдельно стоящий домик для гостей среднего размера в стиле кантри
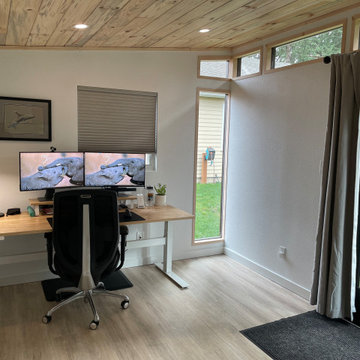
At Studio Shed, we make designing the space of your dreams simple and fun. Head over to our 3D Design Center at www.studio-shed.com/design-center/ to explore countless combinations of sizes, door and window placements, colors, interior and exterior layouts, and more! And as always, we’re here to help – schedule a free consultation today for project planning assistance. We can’t wait to get started on all the incredible projects we’ll create together this year!
Featured Studio Shed:
• 10x18 Signature Series
• Volcano Gray lap siding
• Tricorn Black doors
• Natural stained eaves
• Dark Bronze Aluminum
• Lifestyle Interior Package
• Sandcastle Oak flooring
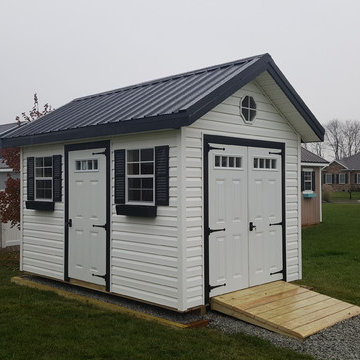
Свежая идея для дизайна: отдельно стоящая хозпостройка среднего размера в современном стиле с мастерской - отличное фото интерьера
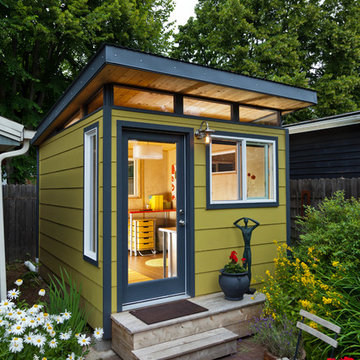
A peek inside Modern-Shed. Dominic AZ Bonuccelli
На фото: маленькая отдельно стоящая хозпостройка в стиле модернизм с мастерской для на участке и в саду
На фото: маленькая отдельно стоящая хозпостройка в стиле модернизм с мастерской для на участке и в саду
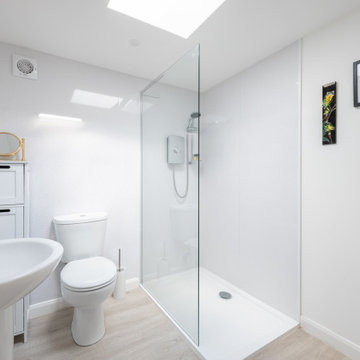
Key bespoke features…
Unique design with overall footprint of 10.0m x 5.5m
Sheltered outside porch with small storage cupboard internal space
Aluminium framed windows and doors with powder-coated finish
Argon filled, sealed double-glazed units with toughened glass
Western Red Cedar cladding
Cat flap incorporated
Bathroom with extractor fan and heated towel rail
Electric radiators
Internal & external Collingwood LED downlights
Fully decorated, floored and ready for occupation on handover
Planning permission successfully gained
Building Regulations met
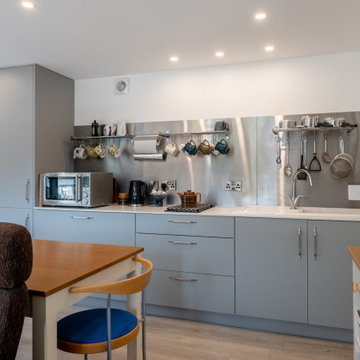
Key bespoke features…
Unique design with overall footprint of 10.0m x 5.5m
Sheltered outside porch with small storage cupboard internal space
Aluminium framed windows and doors with powder-coated finish
Argon filled, sealed double-glazed units with toughened glass
Western Red Cedar cladding
Cat flap incorporated
Bathroom with extractor fan and heated towel rail
Electric radiators
Internal & external Collingwood LED downlights
Fully decorated, floored and ready for occupation on handover
Planning permission successfully gained
Building Regulations met
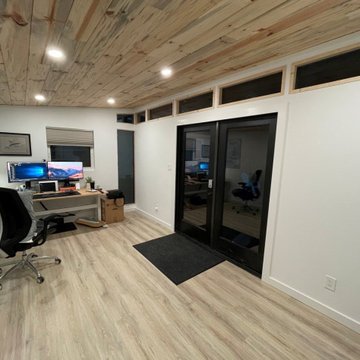
At Studio Shed, we make designing the space of your dreams simple and fun. Head over to our 3D Design Center at www.studio-shed.com/design-center/ to explore countless combinations of sizes, door and window placements, colors, interior and exterior layouts, and more! And as always, we’re here to help – schedule a free consultation today for project planning assistance. We can’t wait to get started on all the incredible projects we’ll create together this year!
Featured Studio Shed:
• 10x18 Signature Series
• Volcano Gray lap siding
• Tricorn Black doors
• Natural stained eaves
• Dark Bronze Aluminum
• Lifestyle Interior Package
• Sandcastle Oak flooring
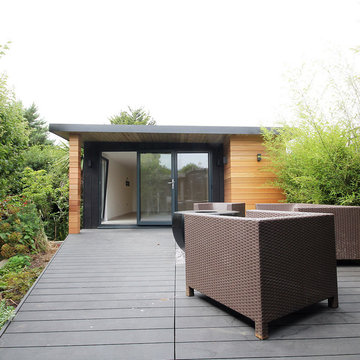
A beautifully composed three level terraced garden. This pool house and garden office have been designed to maximise available space and bring a luxurious feel to the top level of this long garden near Hove Park.
With cedar cladding, bi-folding doors and dark vertical timber surrounds, this garden building is a beautiful addition. Working as a pool house, where the family can use the bathroom and rest after swimming, the large room will also play the role of a garden office. From time to time it will be transformed into a garden bedroom, where guests will have a chance to wake up to a beautiful view.
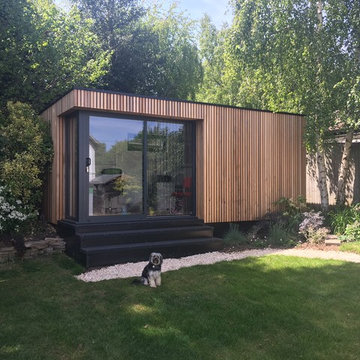
Our client, Steve Lowery, owns a market research consultancy in the healthcare industry. With a number of offices in different locations, the company was spending a lot of money on office space, and Steve and his employees spent a lot of time commuting. A rethink was needed, and Steve decided to do things differently by moving to a home-based office setup.
Фото: домик для гостей с мастерской
4
