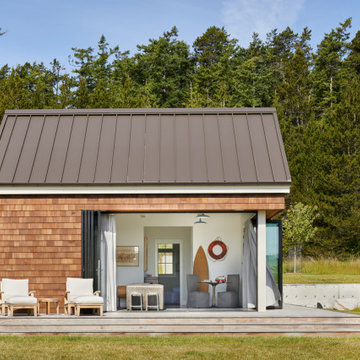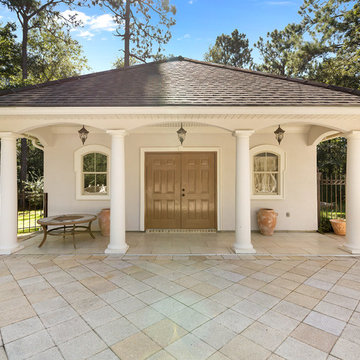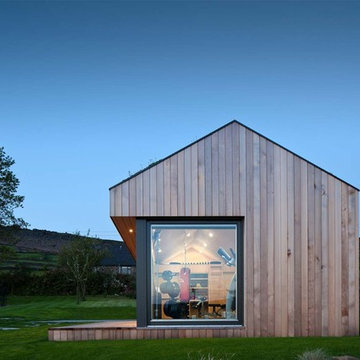Фото: домик для гостей с мастерской
Сортировать:
Бюджет
Сортировать:Популярное за сегодня
41 - 60 из 3 930 фото
1 из 3
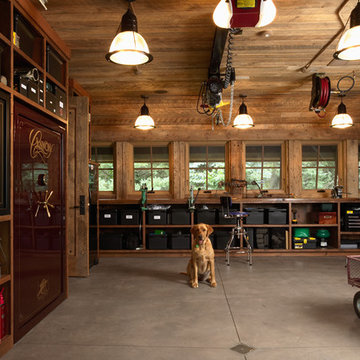
Photo by Susan Gilmore
Пример оригинального дизайна: хозпостройка в стиле лофт с мастерской
Пример оригинального дизайна: хозпостройка в стиле лофт с мастерской
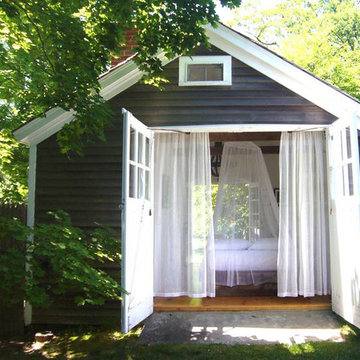
Источник вдохновения для домашнего уюта: домик для гостей в стиле шебби-шик
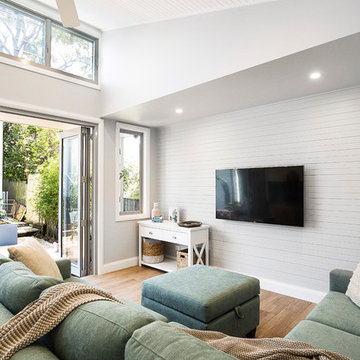
Стильный дизайн: маленький отдельно стоящий домик для гостей в морском стиле для на участке и в саду - последний тренд
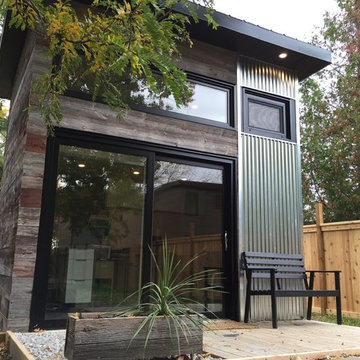
This backyard garden studio with a modern design provides a comfortable and stylish retreat for a home office, art studio, cottage bunkie or for backyard entertaining. The layout features two built in work stations, and a built-in sofa bench that can be used for reading, watching televisions or an afternoon nap. A second story loft provides space for storage, a kid's play area or a separate space for lounging. With a footprint just over 100 square feet, this studio makes efficient use of space while minimizing the footprint of the backyard and may be constructed without a permit in many jurisdictions (check your local building code).
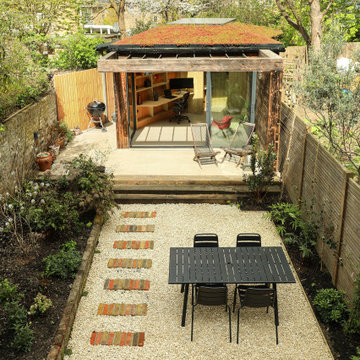
Many garden rooms are a simple box, but this project had to be different because of the odd shape of the garden.
We combined the geometry with a raw exposed timber structure to create an interesting garden office space.
The oversized stud work is clad in seared larch cladding on the outside with 170mm of insulation ans plywood internal wall lining.
The internal part of the timber studs projects one foot into the space creating a shelving system and table cantilever from the structure allowing for a flexible and functional space.
Large glass sliding panels frame the garden with a central skylight capping the vaulted roof.
Externally a green sedum room blends the structure into the mature garden.
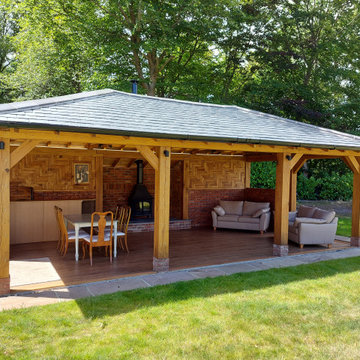
Стильный дизайн: большая отдельно стоящая хозпостройка с мастерской - последний тренд
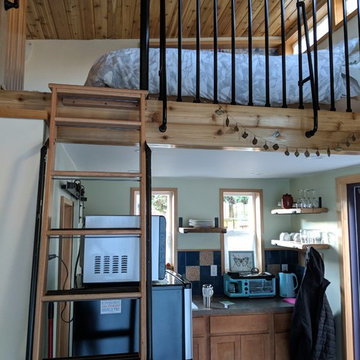
Arla Shephard Bull
Стильный дизайн: маленький отдельно стоящий домик для гостей в стиле модернизм для на участке и в саду - последний тренд
Стильный дизайн: маленький отдельно стоящий домик для гостей в стиле модернизм для на участке и в саду - последний тренд
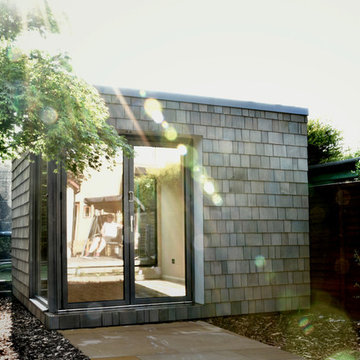
Идея дизайна: большая отдельно стоящая хозпостройка в современном стиле с мастерской
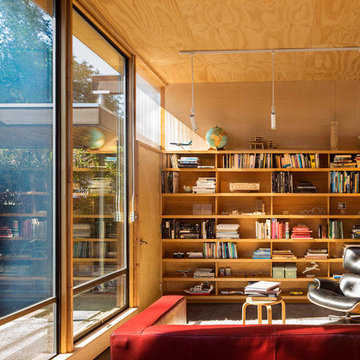
Nic Lehoux
Пример оригинального дизайна: маленький отдельно стоящий домик для гостей в стиле модернизм для на участке и в саду
Пример оригинального дизайна: маленький отдельно стоящий домик для гостей в стиле модернизм для на участке и в саду
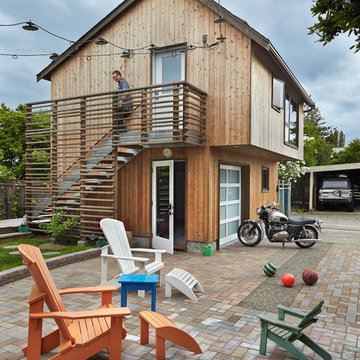
Benjamin Benschneider
A Seattle family was expecting their third child and hoping to find space for an additional bedroom within their existing one-story home. A small second floor addition was considered but the cost and disruption to the family living space presented serious drawbacks. A new detached garage and DADU (Detached Accessory Dwelling Unit), to be located in the backyard, was proposed to free up the existing basement garage for the new bedroom. The new building is modest and simple, designed with a scale and character to complement the existing house and neighborhood.
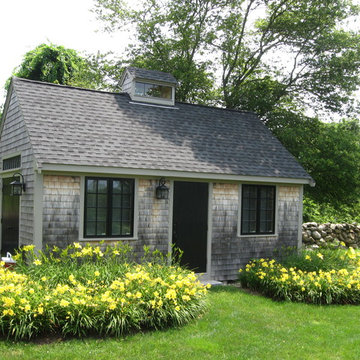
This garden storage cottage is viewed in the landscape from the house and has a setting that encourages a stroll to see the
Summer perennials as well as the small vegetable garden set off to the side.
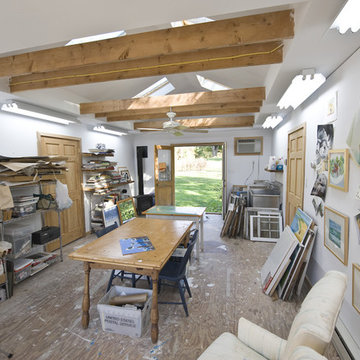
This unfinished garage attic was remodeled into a bright and open art studio for the homeowner. Both practical and functional, this working studio offers a welcoming space to escape into the canvas.
Photo by John Welsh.
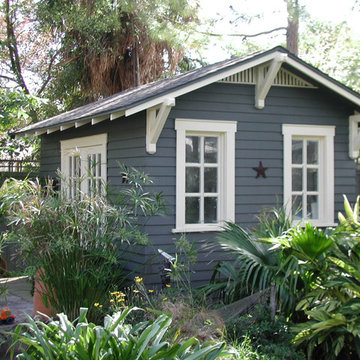
10'x14' custom shed designed to complement a 1923 bungalow. The shed has a finished interior (bead board ceiling, wood floor) with AC, internet connections and used as a home office. Designed and built by HistoricShed.com
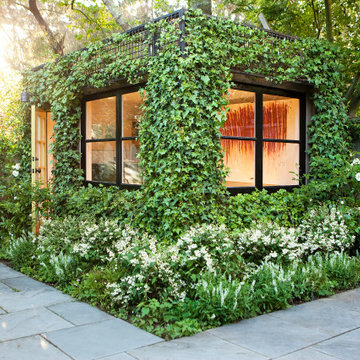
John Sutton Photography
Идея дизайна: отдельно стоящая хозпостройка среднего размера в современном стиле с мастерской
Идея дизайна: отдельно стоящая хозпостройка среднего размера в современном стиле с мастерской
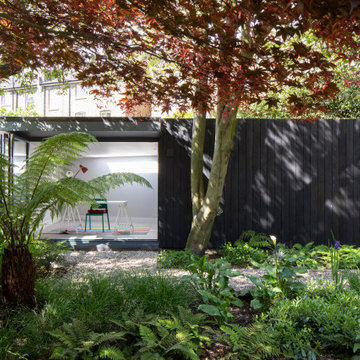
На фото: отдельно стоящая хозпостройка в современном стиле с мастерской
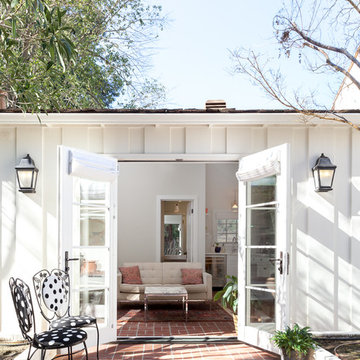
Kat Alves
Стильный дизайн: отдельно стоящий домик для гостей - последний тренд
Стильный дизайн: отдельно стоящий домик для гостей - последний тренд
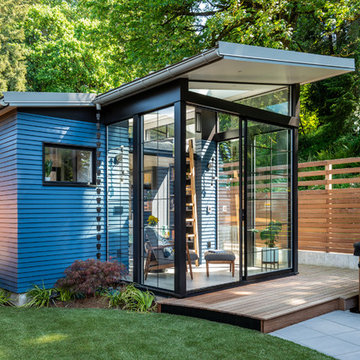
Photos by Andrew Giammarco Photography.
Стильный дизайн: маленький отдельно стоящий домик для гостей в современном стиле для на участке и в саду - последний тренд
Стильный дизайн: маленький отдельно стоящий домик для гостей в современном стиле для на участке и в саду - последний тренд
Фото: домик для гостей с мастерской
3
