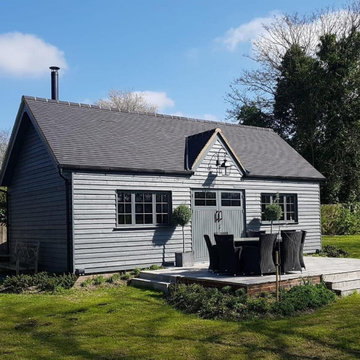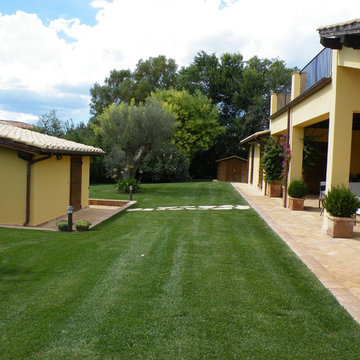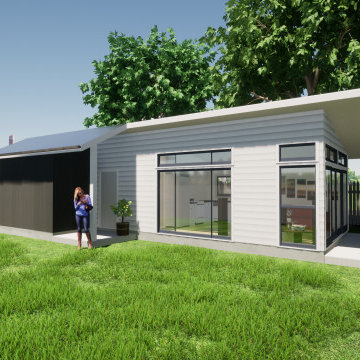Фото: домик для гостей класса люкс
Сортировать:
Бюджет
Сортировать:Популярное за сегодня
21 - 40 из 115 фото
1 из 3
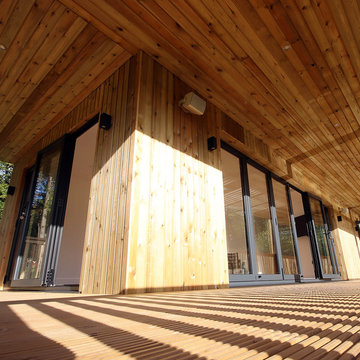
There are some projects that almost don’t require any description. Photos are more than enough. This one is one of those. Equipped with fully functioning kitchen, bathroom and sauna. It is 16 metres long and almost 7 metres wide with large, integrated decking platform, smart home automation and internet connection. What else could you wish from your own cabin on the lake?
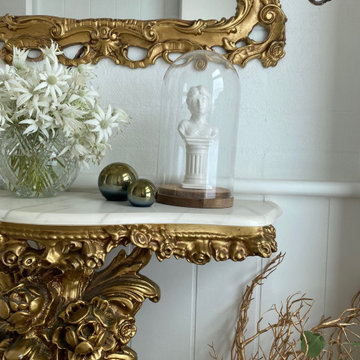
The entry to the studio
Свежая идея для дизайна: отдельно стоящий домик для гостей среднего размера в классическом стиле - отличное фото интерьера
Свежая идея для дизайна: отдельно стоящий домик для гостей среднего размера в классическом стиле - отличное фото интерьера
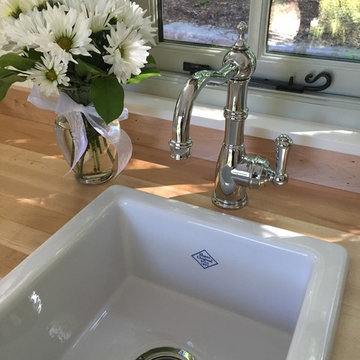
Victoria Schon
Источник вдохновения для домашнего уюта: маленький отдельно стоящий домик для гостей в стиле неоклассика (современная классика) для на участке и в саду
Источник вдохновения для домашнего уюта: маленький отдельно стоящий домик для гостей в стиле неоклассика (современная классика) для на участке и в саду
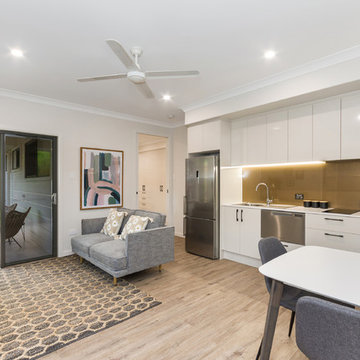
Multigenerational space connected by a shared lockable laundry.
Источник вдохновения для домашнего уюта: большой пристроенный домик для гостей в стиле модернизм
Источник вдохновения для домашнего уюта: большой пристроенный домик для гостей в стиле модернизм
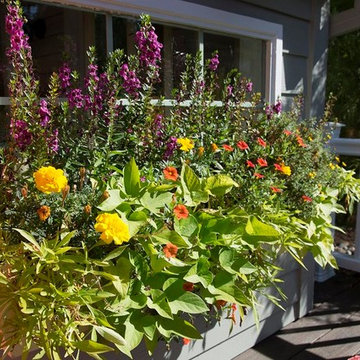
We were sure to design in these planter boxes to round out the sweetness that is our play house.
Remodel by BC Custom Homes
Steve Eltinge, Eltinge Photograhy
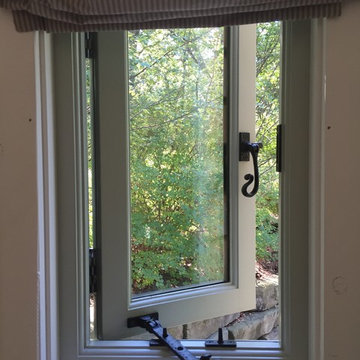
Victoria Schon
Пример оригинального дизайна: маленький отдельно стоящий домик для гостей в стиле неоклассика (современная классика) для на участке и в саду
Пример оригинального дизайна: маленький отдельно стоящий домик для гостей в стиле неоклассика (современная классика) для на участке и в саду
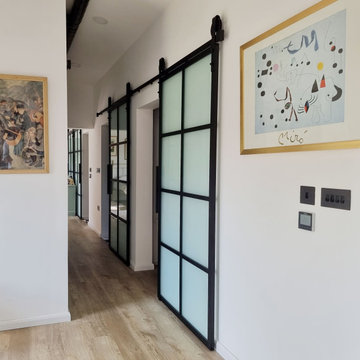
A garden annexe with two bedrooms, two bathrooms and plenty of daylight.
Our clients contacted us after deciding to downsize by selling their main house to their daughter and building a smaller space at the bottom of their garden. The annexe is tucked away from the busy main road and overlooks the forest grounds behind the property. This creative solution proves to offer the perfect combination of convenience and privacy which is exactly what the couple was after. The overall style is contemporary industrial and is reflected in both the exterior design and the interior finishes.
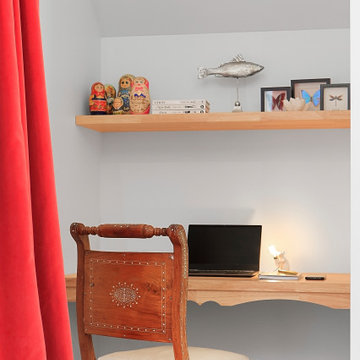
This study 'area' of the studio features fresh white walls, ceilings and trim, parquetry floor. The custom desk provides a great little study nook and the mouse lamp sheds a warm glow.
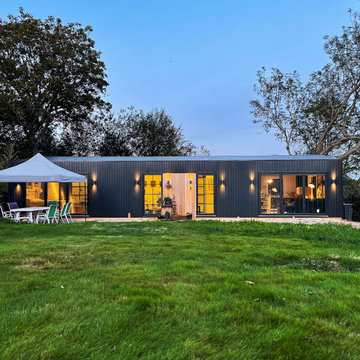
A garden annexe with two bedrooms, two bathrooms and plenty of daylight.
Our clients contacted us after deciding to downsize by selling their main house to their daughter and building a smaller space at the bottom of their garden. The annexe is tucked away from the busy main road and overlooks the forest grounds behind the property. This creative solution proves to offer the perfect combination of convenience and privacy which is exactly what the couple was after. The overall style is contemporary industrial and is reflected in both the exterior design and the interior finishes.
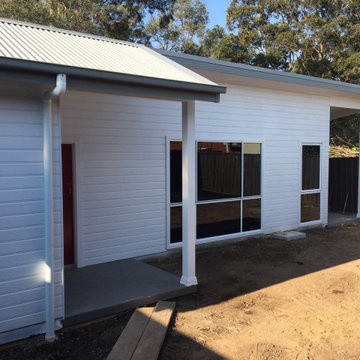
Near Complete
Источник вдохновения для домашнего уюта: отдельно стоящий домик для гостей среднего размера в стиле модернизм
Источник вдохновения для домашнего уюта: отдельно стоящий домик для гостей среднего размера в стиле модернизм
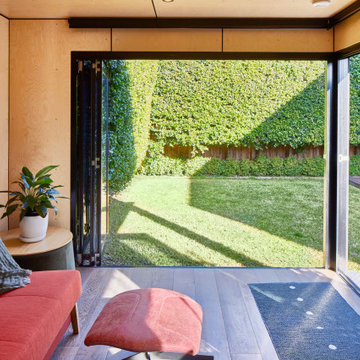
Rather than renovate, this couple opted for a backyard studio that was fully manufactured off site in Harwyn's Melbourne factory and craned in to site. No on site trades, simply craned in and within one day, this amazing addition was added to the house.
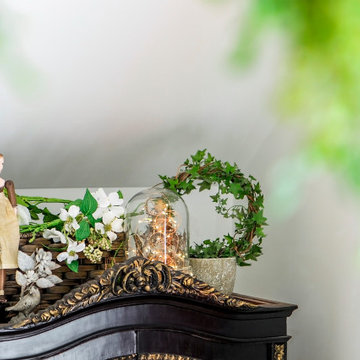
This armoire 'area' of the studio features fresh white walls, ceilings and trim, parquetry floor. The antique armoire features inlaid guilt detailingr and carefully curated display of curios
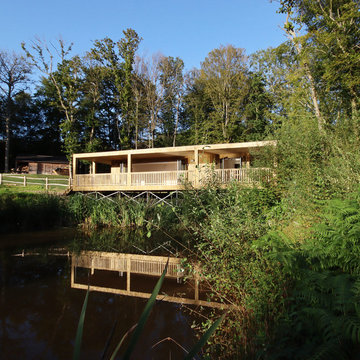
There are some projects that almost don’t require any description. Photos are more than enough. This one is one of those. Equipped with fully functioning kitchen, bathroom and sauna. It is 16 metres long and almost 7 metres wide with large, integrated decking platform, smart home automation and internet connection. What else could you wish from your own cabin on the lake?
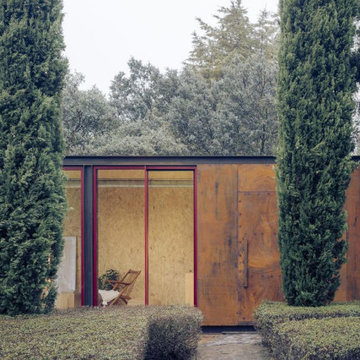
Tiny house with corten cladding
Свежая идея для дизайна: маленький отдельно стоящий домик для гостей в современном стиле для на участке и в саду - отличное фото интерьера
Свежая идея для дизайна: маленький отдельно стоящий домик для гостей в современном стиле для на участке и в саду - отличное фото интерьера
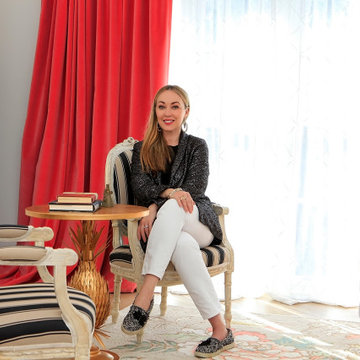
The fabulous designer, Monique, taking a breather in this exquisite airy space!
На фото: отдельно стоящий домик для гостей среднего размера в классическом стиле с
На фото: отдельно стоящий домик для гостей среднего размера в классическом стиле с
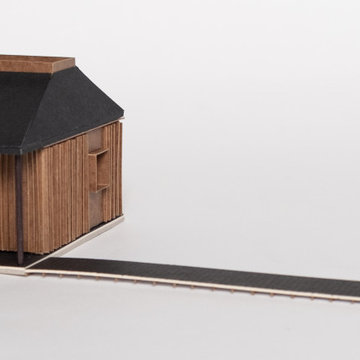
Proposals for a private garden pavilion in the grounds and lake of a country house.
The new building will form a boathouse-style shelter containing extended living quarters and social area. It forms a connection to the water through a raised deck and jetty, distinct from the backdrop of the marsh which separates the land and water.
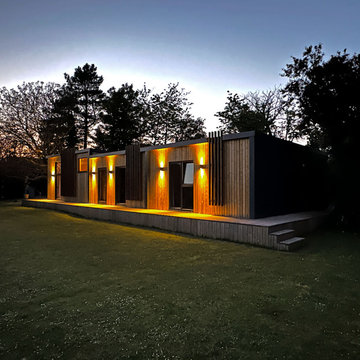
Our client and her child were looking for their forever home. In order to live close enough to their family, but still give both parties their own independence and privacy, we designed and built them a mobile home that sits discreetly in their family’s large garden. Featuring 3 bedrooms, a bathroom, a utility room and an open-plan kitchen and living room, our client has a spacious, comfortable space to fulfil daily tasks with ease, as well as enjoy a beautiful view of the garden.
Фото: домик для гостей класса люкс
2
