Домашний бар с фартуком из стекла – фото дизайна интерьера
Сортировать:
Бюджет
Сортировать:Популярное за сегодня
1 - 20 из 303 фото
1 из 2

Free ebook, Creating the Ideal Kitchen. DOWNLOAD NOW
Collaborations with builders on new construction is a favorite part of my job. I love seeing a house go up from the blueprints to the end of the build. It is always a journey filled with a thousand decisions, some creative on-the-spot thinking and yes, usually a few stressful moments. This Naperville project was a collaboration with a local builder and architect. The Kitchen Studio collaborated by completing the cabinetry design and final layout for the entire home.
In the basement, we carried the warm gray tones into a custom bar, featuring a 90” wide beverage center from True Appliances. The glass shelving in the open cabinets and the antique mirror give the area a modern twist on a classic pub style bar.
If you are building a new home, The Kitchen Studio can offer expert help to make the most of your new construction home. We provide the expertise needed to ensure that you are getting the most of your investment when it comes to cabinetry, design and storage solutions. Give us a call if you would like to find out more!
Designed by: Susan Klimala, CKBD
Builder: Hampton Homes
Photography by: Michael Alan Kaskel
For more information on kitchen and bath design ideas go to: www.kitchenstudio-ge.com

Custom built dry bar serves the living room and kitchen and features a liquor bottle roll-out shelf.
Beautiful Custom Cabinetry by Ayr Cabinet Co. Tile by Halsey Tile Co.; Hardwood Flooring by Hoosier Hardwood Floors, LLC; Lighting by Kendall Lighting Center; Design by Nanci Wirt of N. Wirt Design & Gallery; Images by Marie Martin Kinney; General Contracting by Martin Bros. Contracting, Inc.
Products: Bar and Murphy Bed Cabinets - Walnut stained custom cabinetry. Vicostone Quartz in Bella top on the bar. Glazzio/Magical Forest Collection in Crystal Lagoon tile on the bar backsplash.

Источник вдохновения для домашнего уюта: маленький прямой домашний бар в классическом стиле с мойкой, врезной мойкой, фасадами с декоративным кантом, зелеными фасадами, мраморной столешницей, фартуком из стекла, светлым паркетным полом, коричневым полом и черной столешницей для на участке и в саду
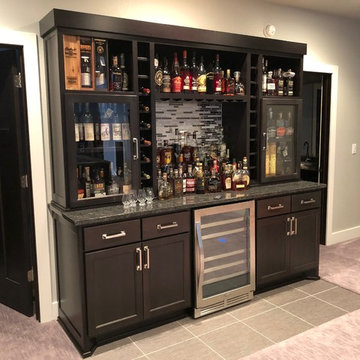
Custom liquor display cabinet made to look like it'd been in the house from the beginning.
На фото: прямой домашний бар среднего размера в классическом стиле с темными деревянными фасадами, гранитной столешницей, разноцветным фартуком, фартуком из стекла, полом из винила, разноцветным полом и разноцветной столешницей без раковины
На фото: прямой домашний бар среднего размера в классическом стиле с темными деревянными фасадами, гранитной столешницей, разноцветным фартуком, фартуком из стекла, полом из винила, разноцветным полом и разноцветной столешницей без раковины
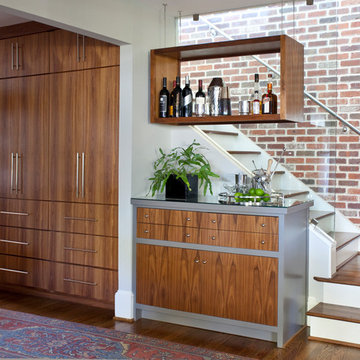
На фото: прямой домашний бар в стиле неоклассика (современная классика) с плоскими фасадами, фасадами цвета дерева среднего тона, фартуком из стекла и паркетным полом среднего тона без раковины с

Glass shelves were span between cabinets for alcohol bottle storage. Behind the glass shelves is a sheet of back painted glass that is lit behind to create a fun environment for entertaining.

Anastasia Alkema Photography
Стильный дизайн: огромный параллельный домашний бар в стиле модернизм с темным паркетным полом, коричневым полом, барной стойкой, врезной мойкой, плоскими фасадами, черными фасадами, столешницей из кварцевого агломерата, синей столешницей и фартуком из стекла - последний тренд
Стильный дизайн: огромный параллельный домашний бар в стиле модернизм с темным паркетным полом, коричневым полом, барной стойкой, врезной мойкой, плоскими фасадами, черными фасадами, столешницей из кварцевого агломерата, синей столешницей и фартуком из стекла - последний тренд

Behind the rolling hills of Arthurs Seat sits “The Farm”, a coastal getaway and future permanent residence for our clients. The modest three bedroom brick home will be renovated and a substantial extension added. The footprint of the extension re-aligns to face the beautiful landscape of the western valley and dam. The new living and dining rooms open onto an entertaining terrace.
The distinct roof form of valleys and ridges relate in level to the existing roof for continuation of scale. The new roof cantilevers beyond the extension walls creating emphasis and direction towards the natural views.

Photos @ Eric Carvajal
Свежая идея для дизайна: маленький прямой домашний бар в стиле ретро с мойкой, врезной мойкой, плоскими фасадами, фасадами цвета дерева среднего тона, фартуком из стекла, разноцветным полом, белой столешницей и полом из сланца для на участке и в саду - отличное фото интерьера
Свежая идея для дизайна: маленький прямой домашний бар в стиле ретро с мойкой, врезной мойкой, плоскими фасадами, фасадами цвета дерева среднего тона, фартуком из стекла, разноцветным полом, белой столешницей и полом из сланца для на участке и в саду - отличное фото интерьера

Свежая идея для дизайна: маленький параллельный домашний бар в современном стиле с мойкой, врезной мойкой, плоскими фасадами, коричневыми фасадами, столешницей из кварцевого агломерата, серым фартуком, фартуком из стекла, полом из винила, серым полом и коричневой столешницей для на участке и в саду - отличное фото интерьера

На фото: огромный п-образный домашний бар в современном стиле с барной стойкой, врезной мойкой, плоскими фасадами, серыми фасадами, столешницей из оникса, серым фартуком, фартуком из стекла, бетонным полом, серым полом и черной столешницей
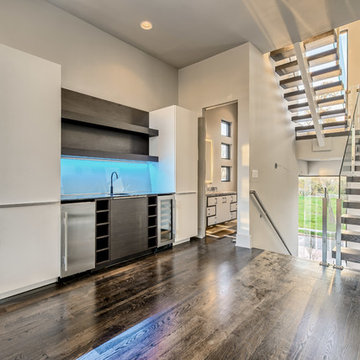
Photographed by: Zachary Pawlowski
Designed By: Samantha Garrido
Builder: Carnegie Homes
Пример оригинального дизайна: маленький прямой домашний бар в современном стиле с врезной мойкой, плоскими фасадами, белыми фасадами, столешницей из кварцевого агломерата, темным паркетным полом, мойкой, белым фартуком и фартуком из стекла для на участке и в саду
Пример оригинального дизайна: маленький прямой домашний бар в современном стиле с врезной мойкой, плоскими фасадами, белыми фасадами, столешницей из кварцевого агломерата, темным паркетным полом, мойкой, белым фартуком и фартуком из стекла для на участке и в саду

You get a sneak peak of the bar as you descend the stairs, but entrance is through the display win-cabinet wall in the entertainment space. Split level bar elevated over the games room.
Antiqued/eglomise mirror backed with floating shelves and a fluted edge brass bar on a curve design with brass accents and hand-turned pendant lighting.

The wet bar features slab-front oak cabinets by Capitol Custom Cabinetry & Finishing, calacatta gold marble from Indigo Granite & Tile, antique mirrored backsplash, and an integrated wine fridge. The smooth, hand-troweled plasterwork on the walls and ceiling pair with the ruggedness of the oak floors from Jeffco Flooring & Supply.
oak floors from Jeffco Flooring & Supply coordinate with

Идея дизайна: маленький прямой домашний бар в стиле неоклассика (современная классика) с стеклянными фасадами, коричневыми фасадами, гранитной столешницей, фартуком из стекла, темным паркетным полом, коричневым полом и разноцветной столешницей без мойки для на участке и в саду
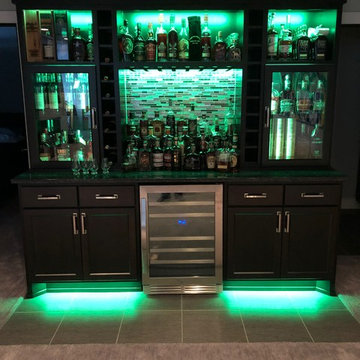
White
На фото: прямой домашний бар среднего размера в классическом стиле с темными деревянными фасадами, гранитной столешницей, разноцветным фартуком, фартуком из стекла, полом из винила, разноцветным полом и разноцветной столешницей без раковины
На фото: прямой домашний бар среднего размера в классическом стиле с темными деревянными фасадами, гранитной столешницей, разноцветным фартуком, фартуком из стекла, полом из винила, разноцветным полом и разноцветной столешницей без раковины
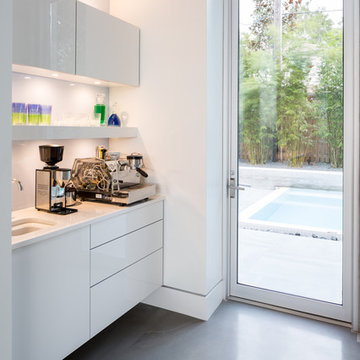
Ryan Begley Photography
На фото: прямой домашний бар среднего размера в стиле модернизм с мойкой, врезной мойкой, плоскими фасадами, белыми фасадами, столешницей из кварцевого агломерата, синим фартуком, фартуком из стекла и бетонным полом
На фото: прямой домашний бар среднего размера в стиле модернизм с мойкой, врезной мойкой, плоскими фасадами, белыми фасадами, столешницей из кварцевого агломерата, синим фартуком, фартуком из стекла и бетонным полом
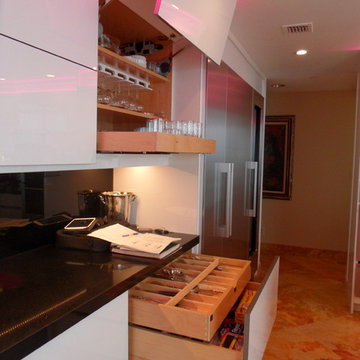
Glass tops with movement inside of the glass. All acrylic cabinet. custom L.E.D lighting throughout the Kitchen. All Servo Drive doors on wall cabinets and a lot of extra accessory hidden behind.
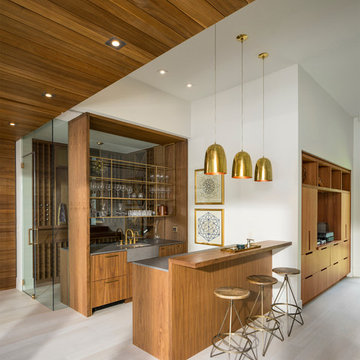
Photos: Josh Caldwell
Стильный дизайн: параллельный домашний бар среднего размера в современном стиле с мойкой, плоскими фасадами, фасадами цвета дерева среднего тона, столешницей из кварцевого агломерата, светлым паркетным полом, фартуком из стекла и серым полом - последний тренд
Стильный дизайн: параллельный домашний бар среднего размера в современном стиле с мойкой, плоскими фасадами, фасадами цвета дерева среднего тона, столешницей из кварцевого агломерата, светлым паркетным полом, фартуком из стекла и серым полом - последний тренд
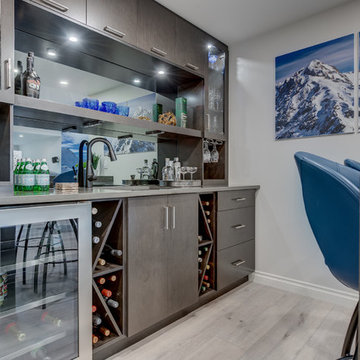
Стильный дизайн: маленький параллельный домашний бар в современном стиле с мойкой, врезной мойкой, плоскими фасадами, коричневыми фасадами, столешницей из кварцевого агломерата, серым фартуком, фартуком из стекла, полом из винила, серым полом и коричневой столешницей для на участке и в саду - последний тренд
Домашний бар с фартуком из стекла – фото дизайна интерьера
1