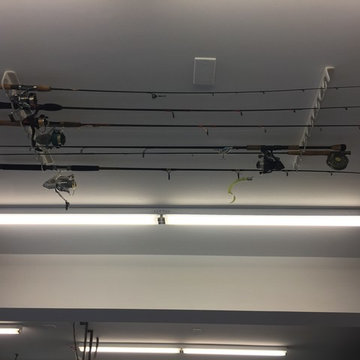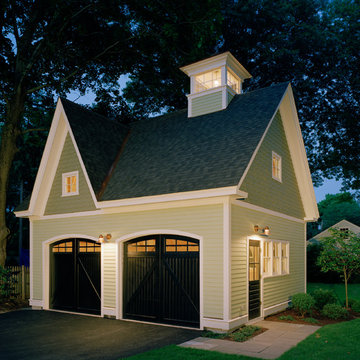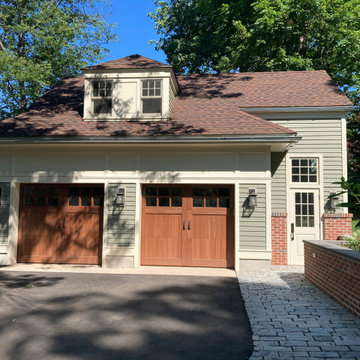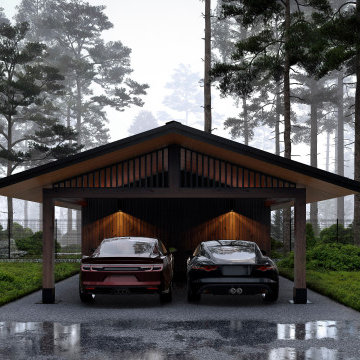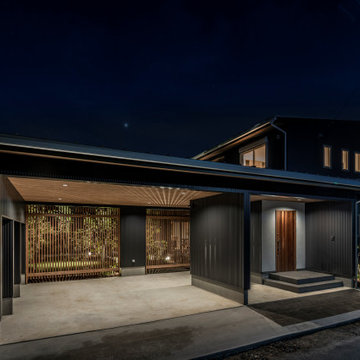Фото: черный гараж
Сортировать:
Бюджет
Сортировать:Популярное за сегодня
101 - 120 из 7 222 фото
1 из 2
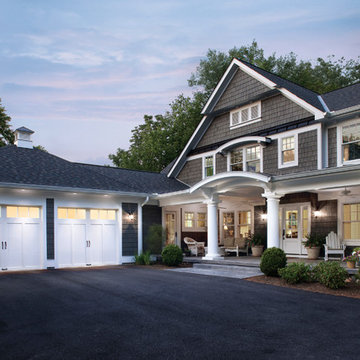
Clopay Coachman Collection
Источник вдохновения для домашнего уюта: пристроенный гараж среднего размера в морском стиле для двух машин
Источник вдохновения для домашнего уюта: пристроенный гараж среднего размера в морском стиле для двух машин
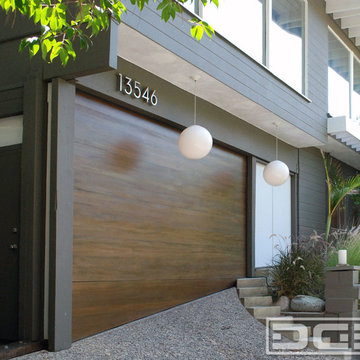
Not all garage doors are created equal. Dynamic Garage Doors are custom designed for each individual project. Our full custom design and manufacturing abilities allow us to create unique custom garage doors that naturally blend into each home's authentic architectural style.
This Mid Century style carport was converted into a fully functional garage but presented a problem when it came time to retrofit it with a custom wood garage door. Since the ground was pitched at a sloping angle it required the need of a custom designed asymmetrical garage door that would compensate for the huge gap at the bottom of the garage door opening. Taking careful measurements was of essence to handcraft a garage door that would fit perfectly into the awkwardly shaped garage opening. Once everything was calculated to perfection our designers came up with a minimalistic Mid Century style garage door design that would complement the home's architectural elements. The answer was a fine-lined garage door design with horizontal tongue and groove slats in solid mahogany that were carefully stained to simulate and match the home's existing ipe wood accents. We opted for ipe-stained mahogany in lieu of real ipe to save the client on the custom garage door cost while still delivering a garage door that will last a lifetime and look like a naturally blended architectural element of the home.
Enclosing the carport and adding a Dynamic Garage Door re-purposed and graduated a simple carport to a fully functional garage with a working automatic garage door. Investing in a custom garage door for this sloping carport will prove to return the investment at time of resale. Not to mention, of course, the curb appeal enhancement it gave the home.
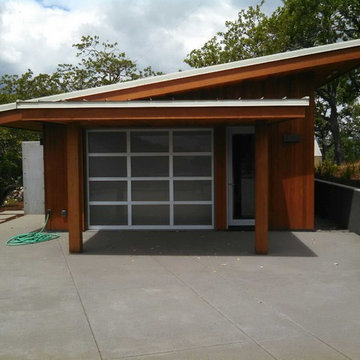
Head over to Conscious Construction's Houzz for more pictures. It was a pleasure doing these glass doors. http://www.houzz.com/pro/jasonpeaton/conscious-construction-inc
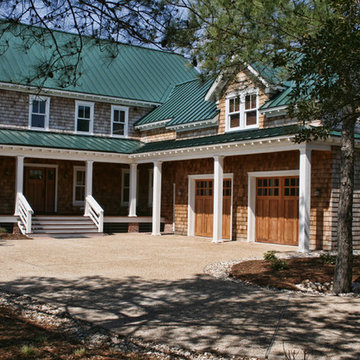
The home’s attached garage resembles a guest cottage that accents the main home. Spanish cedar garage doors complement the home’s blue label cedar shingles.
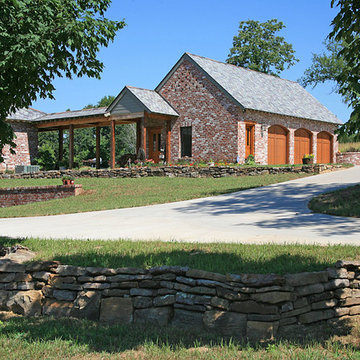
Источник вдохновения для домашнего уюта: отдельно стоящий гараж среднего размера в классическом стиле для трех машин
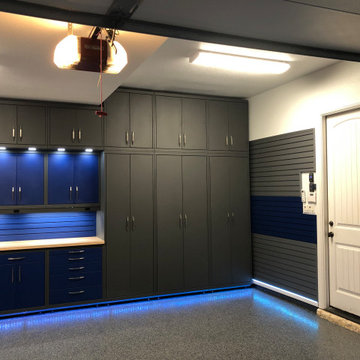
GARAGE STORAGE TO KEEP YOU ORGANIZED
Are you looking to transform the cluttered state of your garage? With modular storage or custom-fit cabinet systems, Garage Living of Texas can help you succeed in getting your garage organized and functional. There are a multitude of color, style, and component design combinations to choose from to fit your exact needs and tastes. All of our cabinet systems are built from high-quality steel to withstand the rigours of your garage. That sturdy construction also comes sleekly designed, enhancing the aesthetic value of your garage.
Slatwall panels are ideal for organization and they also provide a finished look for your garage. The cellular foam PVC construction has a durable finish that protects your walls and there are numerous organizers to get your items off the floor and neatly organized on the wall.
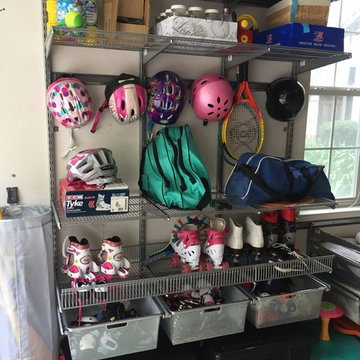
Client wanted to organize her garage to efficiently store sports gear, children's toys and have ability to use the space as a family room. They have 3 children so we created a cubby solution using elfa system. These components can easily be swapped or moved as the children grow.
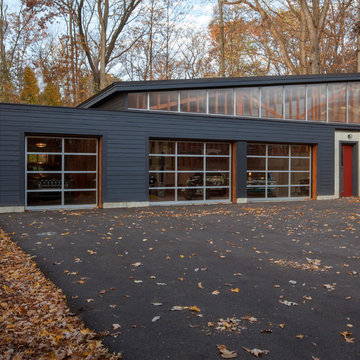
Front garage elevation frames views to vintage collection inside while shed roof pops-up to reveal a clerestory that floods the interior with natural light. Red man-door is placed to the right for house adjacency - Architecture + Photography: HAUS
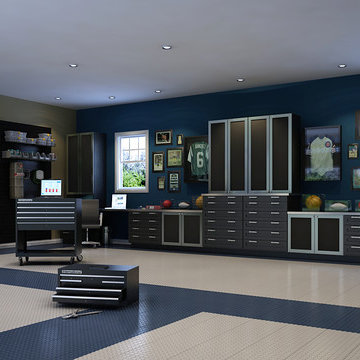
Grey Melamine and Brushed Aluminum Doors with black glass inserts
Идея дизайна: большой пристроенный гараж в стиле модернизм с мастерской
Идея дизайна: большой пристроенный гараж в стиле модернизм с мастерской
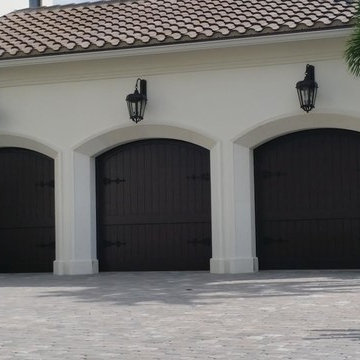
На фото: пристроенный гараж среднего размера в классическом стиле для двух машин
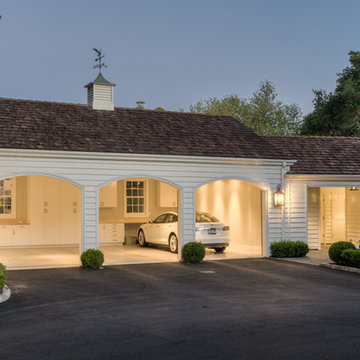
New garage attached to existing home.
Photography: Treve Johnson
Источник вдохновения для домашнего уюта: большой пристроенный гараж в классическом стиле для трех машин
Источник вдохновения для домашнего уюта: большой пристроенный гараж в классическом стиле для трех машин
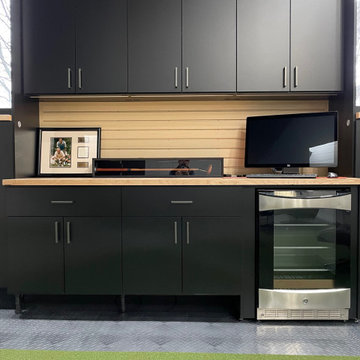
Large two car space with 14 foot high ceiling converted to golf practice space. Project includes new HVAC, remodeled attic to create ceiling Storage bay for Auxx Lift electric platform to park storage containers, new 8‘ x 18‘ door, Trackman golf simulator, four golf storage cabinets for clubs and shoes, 14 foot high storage cabinets in black material with maple butcher block top to store garage contents, golf simulator computers, under counter refrigerator and provide entertainment area for food and beverage. HandiWall in Maple color. Electric screen on overhead door is from Advanced ScreenWorks, floor is diamond pattern high gloss snapped down with portions overlaid with Astroturf. Herman Miller guest chairs.
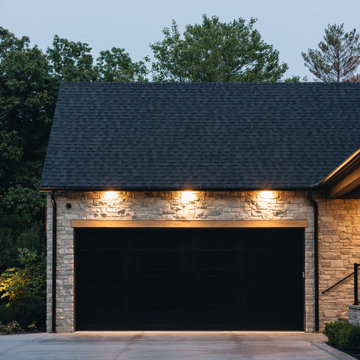
Свежая идея для дизайна: гараж в стиле неоклассика (современная классика) - отличное фото интерьера
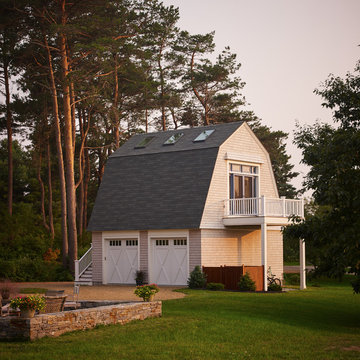
Darren Setlow
Свежая идея для дизайна: отдельно стоящий гараж в морском стиле с мастерской для двух машин - отличное фото интерьера
Свежая идея для дизайна: отдельно стоящий гараж в морском стиле с мастерской для двух машин - отличное фото интерьера
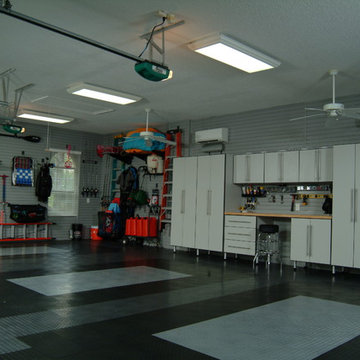
Artistic Closet Design
Свежая идея для дизайна: пристроенный гараж среднего размера в стиле лофт для двух машин - отличное фото интерьера
Свежая идея для дизайна: пристроенный гараж среднего размера в стиле лофт для двух машин - отличное фото интерьера
Фото: черный гараж
6
