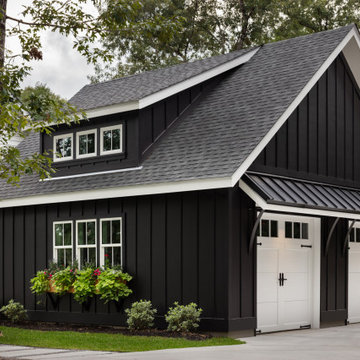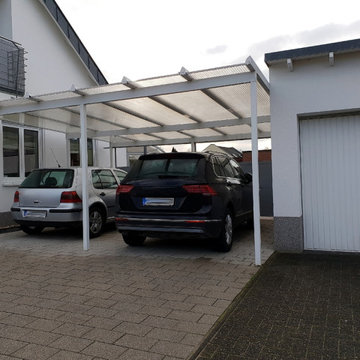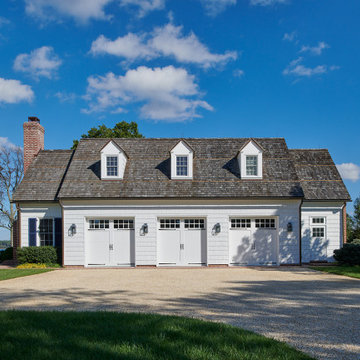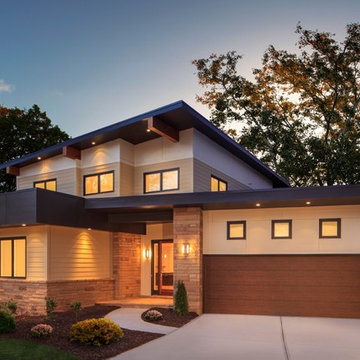Фото: синий, черный гараж
Сортировать:
Бюджет
Сортировать:Популярное за сегодня
1 - 20 из 17 573 фото
1 из 3
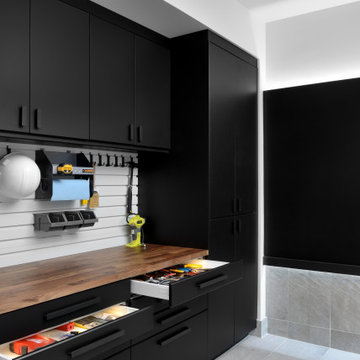
Стильный дизайн: пристроенный гараж среднего размера в стиле неоклассика (современная классика) для двух машин - последний тренд
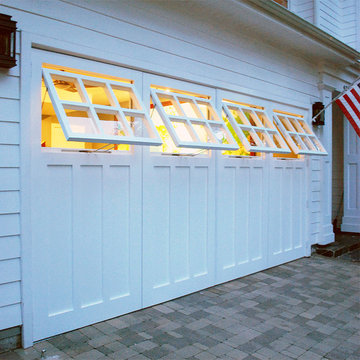
Los Angeles, CA - Garage conversions are in high demand in the LA metropolitan area. Homeowners are turning their garages into home offices, playrooms, entertainment rooms as well as home gyms etc. The biggest challenge of a conversion is the garage door. Most homes have rollup garage doors or tilt ups that are an eye sore and make the room feel just like a garage!
Our custom carriage doors are designed with the utmost attention to detail and functionality. They are built to work like entry doors with a full perimeter seal and ease of use. Unlimited design options and materials are available.
This particular carriage garage door is a two-car opening with two large carriage door leafs that open at the center. Additionally, we built fully functional awning windows that make it a breeze to work in the newly converted garage (no pun intended). The design was a traditional craftsman style to harmonize with the home's traditional architecture. Our carriage doors are all one-of-a-kind and can be replicated for your home or our in-house designers can design a whole new design just for you!
Design Center: (855) 343-3667
International Shipping is Available

Rosedale ‘PARK’ is a detached garage and fence structure designed for a residential property in an old Toronto community rich in trees and preserved parkland. Located on a busy corner lot, the owner’s requirements for the project were two fold:
1) They wanted to manage views from passers-by into their private pool and entertainment areas while maintaining a connection to the ‘park-like’ public realm; and
2) They wanted to include a place to park their car that wouldn’t jeopardize the natural character of the property or spoil one’s experience of the place.
The idea was to use the new garage, fence, hard and soft landscaping together with the existing house, pool and two large and ‘protected’ trees to create a setting and a particular sense of place for each of the anticipated activities including lounging by the pool, cooking, dining alfresco and entertaining large groups of friends.
Using wood as the primary building material, the solution was to create a light, airy and luminous envelope around each component of the program that would provide separation without containment. The garage volume and fence structure, framed in structural sawn lumber and a variety of engineered wood products, are wrapped in a dark stained cedar skin that is at once solid and opaque and light and transparent.
The fence, constructed of staggered horizontal wood slats was designed for privacy but also lets light and air pass through. At night, the fence becomes a large light fixture providing an ambient glow for both the private garden as well as the public sidewalk. Thin striations of light wrap around the interior and exterior of the property. The wall of the garage separating the pool area and the parked car is an assembly of wood framed windows clad in the same fence material. When illuminated, this poolside screen transforms from an edge into a nearly transparent lantern, casting a warm glow by the pool. The large overhang gives the area by the by the pool containment and sense of place. It edits out the view of adjacent properties and together with the pool in the immediate foreground frames a view back toward the home’s family room. Using the pool as a source of light and the soffit of the overhang a reflector, the bright and luminous water shimmers and reflects light off the warm cedar plane overhead. All of the peripheral storage within the garage is cantilevered off of the main structure and hovers over native grade to significantly reduce the footprint of the building and minimize the impact on existing tree roots.
The natural character of the neighborhood inspired the extensive use of wood as the projects primary building material. The availability, ease of construction and cost of wood products made it possible to carefully craft this project. In the end, aside from its quiet, modern expression, it is well-detailed, allowing it to be a pragmatic storage box, an elevated roof 'garden', a lantern at night, a threshold and place of occupation poolside for the owners.
Photo: Bryan Groulx
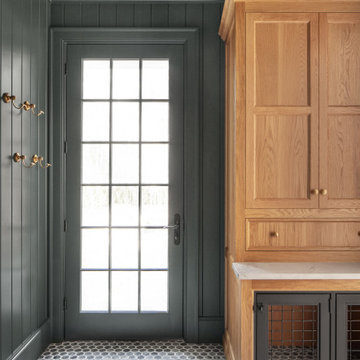
A comfy spot for your family's pet is easy when you opt for custom cabinetry, as pictured in this image.
Стильный дизайн: пристроенный гараж в классическом стиле - последний тренд
Стильный дизайн: пристроенный гараж в классическом стиле - последний тренд

Exterior post and beam two car garage with loft and storage space
На фото: большой отдельно стоящий гараж в стиле рустика с мастерской для двух машин с
На фото: большой отдельно стоящий гараж в стиле рустика с мастерской для двух машин с

"Bonus" garage with metal eyebrow above the garage. Cupola with eagle weathervane adds to the quaintness.
Идея дизайна: отдельно стоящий гараж среднего размера в стиле кантри
Идея дизайна: отдельно стоящий гараж среднего размера в стиле кантри
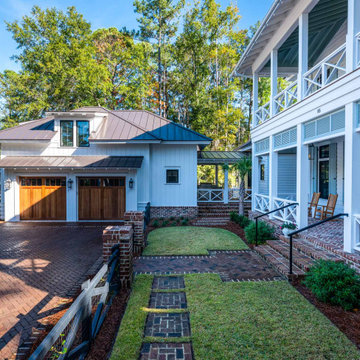
Carriage house with cedar doors.
Стильный дизайн: отдельно стоящий гараж в стиле кантри для двух машин - последний тренд
Стильный дизайн: отдельно стоящий гараж в стиле кантри для двух машин - последний тренд
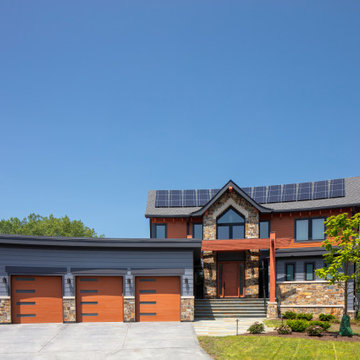
View from the front of the house, which highlights the curved structure. Solar PV panels are set on the curved roof.
Источник вдохновения для домашнего уюта: гараж в стиле рустика
Источник вдохновения для домашнего уюта: гараж в стиле рустика

With a grand total of 1,247 square feet of living space, the Lincoln Deck House was designed to efficiently utilize every bit of its floor plan. This home features two bedrooms, two bathrooms, a two-car detached garage and boasts an impressive great room, whose soaring ceilings and walls of glass welcome the outside in to make the space feel one with nature.

Detached 4-car garage with 1,059 SF one-bedroom apartment above and 1,299 SF of finished storage space in the basement.
На фото: большой отдельно стоящий гараж в классическом стиле для четырех и более машин
На фото: большой отдельно стоящий гараж в классическом стиле для четырех и более машин
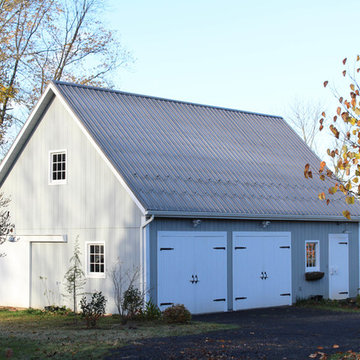
This two bay garage also provides space for living. A Man cave or an Apartment in the garage are both an option. Built by Sheds Unlimited of Lancaster County, PA.
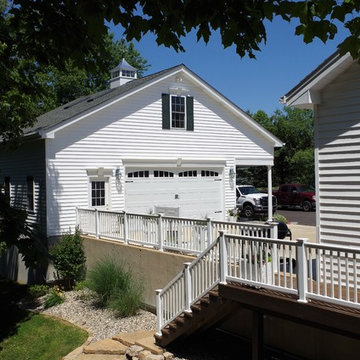
This detached garage near Greensfelder County Park was built to look like the house it sits next to. The lower level is a two car garage with ample work room space. The second floor is a children's play room which could also serve as a nice office space or crating area.

Nestled next to a mountain side and backing up to a creek, this home encompasses the mountain feel. With its neutral yet rich exterior colors and textures, the architecture is simply picturesque. A custom Knotty Alder entry door is preceded by an arched stone column entry porch. White Oak flooring is featured throughout and accentuates the home’s stained beam and ceiling accents. Custom cabinetry in the Kitchen and Great Room create a personal touch unique to only this residence. The Master Bathroom features a free-standing tub and all-tiled shower. Upstairs, the game room boasts a large custom reclaimed barn wood sliding door. The Juliette balcony gracefully over looks the handsome Great Room. Downstairs the screen porch is cozy with a fireplace and wood accents. Sitting perpendicular to the home, the detached three-car garage mirrors the feel of the main house by staying with the same paint colors, and features an all metal roof. The spacious area above the garage is perfect for a future living or storage area.
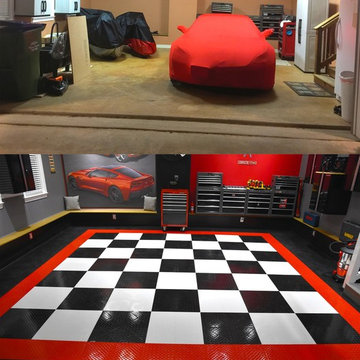
Before & After RaceDeck flooring and paint
This cool home garage features the patented RaceDeck TuffShield® and FreeFlow® style garage flooring. Only with RaceDeck, can you interlock all of our garage floor styles for virtually unlimited design possibilities. TOTAL INSTALLATION was under 3 hours
Фото: синий, черный гараж
1
