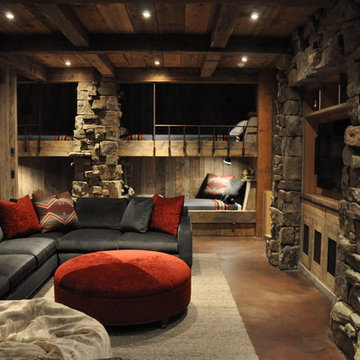Фото – черные интерьеры и экстерьеры

Martha O'Hara Interiors, Interior Design | L. Cramer Builders + Remodelers, Builder | Troy Thies, Photography | Shannon Gale, Photo Styling
Please Note: All “related,” “similar,” and “sponsored” products tagged or listed by Houzz are not actual products pictured. They have not been approved by Martha O’Hara Interiors nor any of the professionals credited. For information about our work, please contact design@oharainteriors.com.
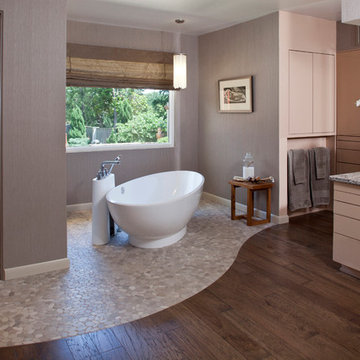
Mid-Century Modern Design
Tub by Victoria and Albert, Porcelanosa Tile, Kohler and Toto Plumbing Fixtures.Maharam Wall covering.
Stuart Harle, AKBD; Allied ASID
Miller Photography, Tulsa, Oklahoma
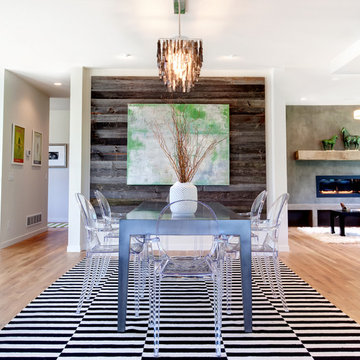
Стильный дизайн: гостиная-столовая в современном стиле с белыми стенами и паркетным полом среднего тона - последний тренд

Fir cabinets pair well with Ceasarstone countertops.
На фото: п-образная кухня среднего размера в стиле модернизм с плоскими фасадами, двойной мойкой, фасадами цвета дерева среднего тона, черной техникой, бетонным полом, столешницей из кварцевого агломерата, белым фартуком, полуостровом и серым полом с
На фото: п-образная кухня среднего размера в стиле модернизм с плоскими фасадами, двойной мойкой, фасадами цвета дерева среднего тона, черной техникой, бетонным полом, столешницей из кварцевого агломерата, белым фартуком, полуостровом и серым полом с
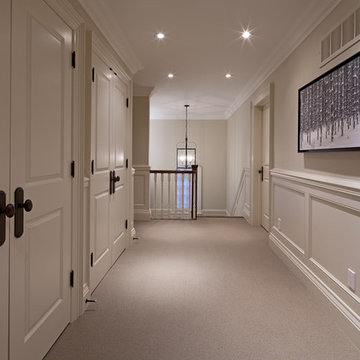
Photography: Peter A. Sellar / www.photoklik.com
Идея дизайна: коридор в классическом стиле с белыми стенами, ковровым покрытием и серым полом
Идея дизайна: коридор в классическом стиле с белыми стенами, ковровым покрытием и серым полом
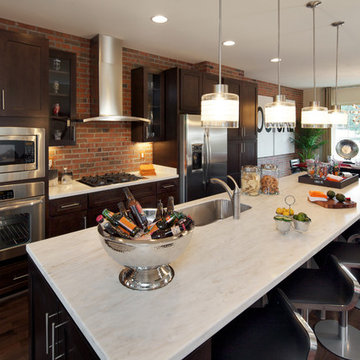
Photo Credit Holly Polgreen and MIller & Smith
Свежая идея для дизайна: кухня в современном стиле с фасадами в стиле шейкер - отличное фото интерьера
Свежая идея для дизайна: кухня в современном стиле с фасадами в стиле шейкер - отличное фото интерьера

Our clients wanted to finish the walkout basement in their 10-year old home. They were looking for a family room, craft area, bathroom and a space to transform into a “guest room” for the occasional visitor. They wanted a space that could handle a crowd of young children, provide lots of storage and was bright and colorful. The result is a beautiful space featuring custom cabinets, a kitchenette, a craft room, and a large open area for play and entertainment. Cleanup is a snap with durable surfaces and movable storage, and the furniture is easy for children to rearrange. Photo by John Reed Foresman.
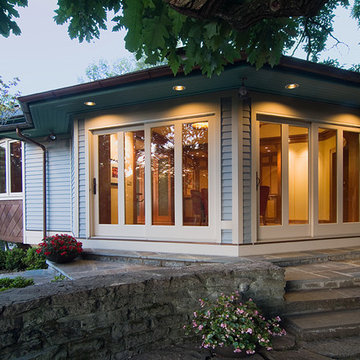
Credit: Scott Pease Photography
Стильный дизайн: одноэтажный дом в классическом стиле - последний тренд
Стильный дизайн: одноэтажный дом в классическом стиле - последний тренд
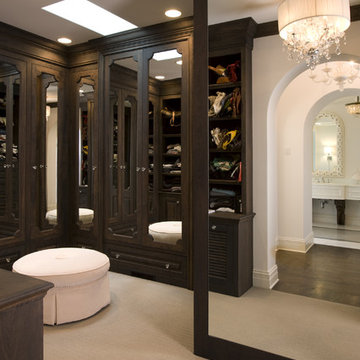
Master Closet
Свежая идея для дизайна: парадная гардеробная в средиземноморском стиле - отличное фото интерьера
Свежая идея для дизайна: парадная гардеробная в средиземноморском стиле - отличное фото интерьера
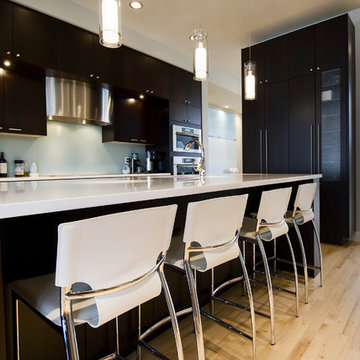
Источник вдохновения для домашнего уюта: кухня в современном стиле с плоскими фасадами, темными деревянными фасадами, фартуком из стекла и барной стойкой
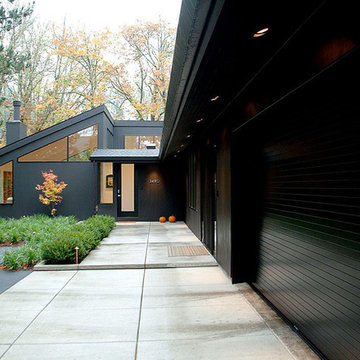
Photos By; Nate Grant
Пример оригинального дизайна: одноэтажный дом в современном стиле
Пример оригинального дизайна: одноэтажный дом в современном стиле
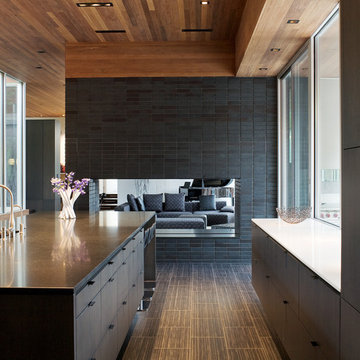
The Curved House is a modern residence with distinctive lines. Conceived in plan as a U-shaped form, this residence features a courtyard that allows for a private retreat to an outdoor pool and a custom fire pit. The master wing flanks one side of this central space while the living spaces, a pool cabana, and a view to an adjacent creek form the remainder of the perimeter.
A signature masonry wall gently curves in two places signifying both the primary entrance and the western wall of the pool cabana. An eclectic and vibrant material palette of brick, Spanish roof tile, Ipe, Western Red Cedar, and various interior finish tiles add to the dramatic expanse of the residence. The client’s interest in suitability is manifested in numerous locations, which include a photovoltaic array on the cabana roof, a geothermal system, radiant floor heating, and a design which provides natural daylighting and views in every room. Photo Credit: Mike Sinclair

Идея дизайна: угловая кухня среднего размера в классическом стиле с фасадами с выступающей филенкой, фартуком из известняка, врезной мойкой, темными деревянными фасадами, гранитной столешницей, бежевым фартуком, техникой из нержавеющей стали, полом из известняка, полуостровом, бежевым полом и бежевой столешницей
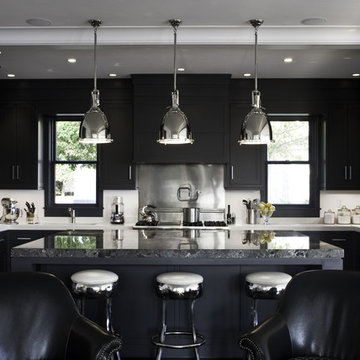
Photo Credit: Sam Gray Photography
White Caesarstone Counters
Black Marble Island
Lights: Restoration Hardware- Benson Pendant (16")
Пример оригинального дизайна: п-образная кухня-гостиная в стиле неоклассика (современная классика) с фасадами с утопленной филенкой, техникой под мебельный фасад, черно-белыми фасадами и барной стойкой
Пример оригинального дизайна: п-образная кухня-гостиная в стиле неоклассика (современная классика) с фасадами с утопленной филенкой, техникой под мебельный фасад, черно-белыми фасадами и барной стойкой

Transitional White Kitchen with peninsula
На фото: п-образная кухня среднего размера в современном стиле с гранитной столешницей, белыми фасадами, техникой из нержавеющей стали, обеденным столом, двойной мойкой, паркетным полом среднего тона, полуостровом, коричневым полом, фасадами в стиле шейкер, бежевым фартуком, бежевой столешницей и барной стойкой с
На фото: п-образная кухня среднего размера в современном стиле с гранитной столешницей, белыми фасадами, техникой из нержавеющей стали, обеденным столом, двойной мойкой, паркетным полом среднего тона, полуостровом, коричневым полом, фасадами в стиле шейкер, бежевым фартуком, бежевой столешницей и барной стойкой с

Стильный дизайн: параллельная кухня-гостиная в современном стиле с врезной мойкой, фасадами с утопленной филенкой, белыми фасадами, белым фартуком и шторами на окнах - последний тренд
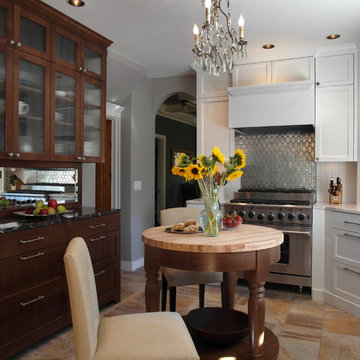
Стильный дизайн: отдельная кухня в современном стиле с стеклянными фасадами, техникой из нержавеющей стали, белыми фасадами, фартуком цвета металлик и фартуком из металлической плитки - последний тренд

На фото: п-образная кухня в стиле неоклассика (современная классика) с кладовкой, открытыми фасадами, белыми фасадами, серым фартуком, фартуком из плитки кабанчик, светлым паркетным полом, бежевым полом и белой столешницей без острова

На фото: узкий коридор среднего размера в современном стиле с серыми стенами и бежевым полом
Фото – черные интерьеры и экстерьеры
4



















