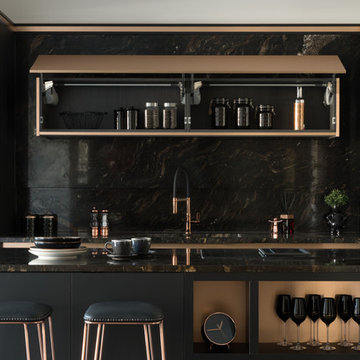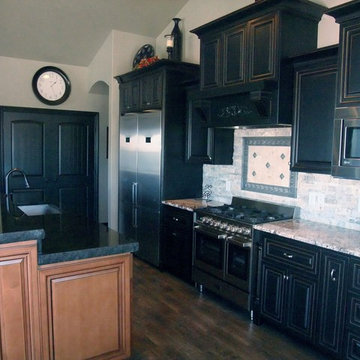Фото – черные интерьеры и экстерьеры
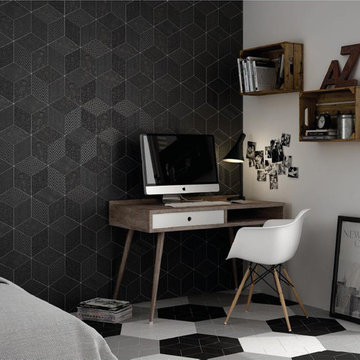
Our new Rhombus Mix porcelain tiles are a collection of tiles with a variety of different 3-dimentional patterns such as wave, lace, and zig-zag. Available in black and white, your options for creating patterns are nearly limitless. Mix the two colours together to create a custom pattern or use one colour alone for a simpler look. Size: 5.5x9.5
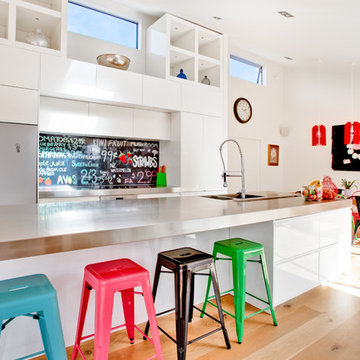
Photographer : Lucy Gauntlett
Description : Printed 'image on glass' splashbacks create a visual masterpiece and WOW factor in your kitchen or bathroom.
The chosen image is direct printed the glass and the printed glass splashback is fixed with concealed fixings to the wall.
Glass is the perfect choice for a splashback - it's extremely tough, durable, scratch resistant, fireproof, easy to clean and hygienic .
Lucy G is a Auckland based landscape and fine art photographer and has hundreds images to choose from or you can get a custom design for your particular kitchen or bathroom.
Lucy can work with both NZ and international customers no problem ! Please email to enquire lucygdesign@xtra.co.nz
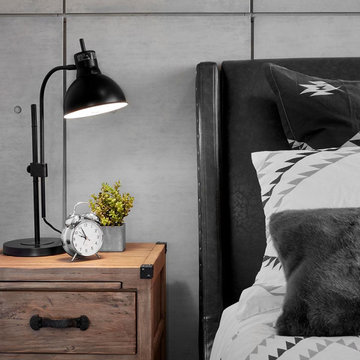
На фото: гостевая спальня среднего размера, (комната для гостей) в современном стиле с серыми стенами, темным паркетным полом и коричневым полом с
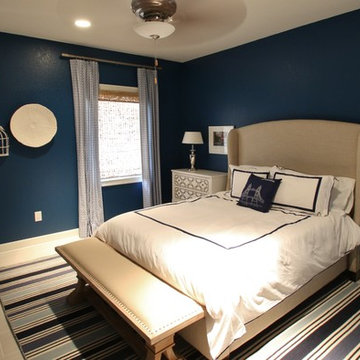
NR Interiors
Свежая идея для дизайна: гостевая спальня среднего размера, (комната для гостей) в морском стиле с синими стенами и полом из керамогранита без камина - отличное фото интерьера
Свежая идея для дизайна: гостевая спальня среднего размера, (комната для гостей) в морском стиле с синими стенами и полом из керамогранита без камина - отличное фото интерьера
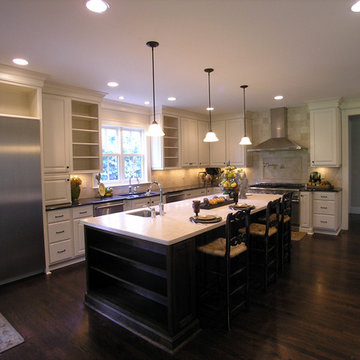
Пример оригинального дизайна: угловая кухня-гостиная среднего размера в классическом стиле с врезной мойкой, фасадами с выступающей филенкой, белыми фасадами, бежевым фартуком, фартуком из каменной плитки, техникой из нержавеющей стали, темным паркетным полом, островом и коричневым полом
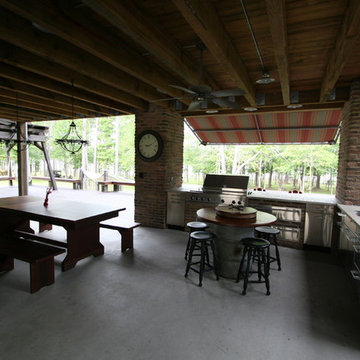
This lakefront property set in a nice quiet cove on Lake Sam Rayburn. The entire project was planned and built by carter & company for large family events.
The 3 1/2 level structure is designed with craftsman influences and functions well as a large fishing lodge designed for year-round entertaining.
Ground level includes outdoor kitchen/dining area,separate outdoor living/gaming area with custom cypress beamed furniture built by carter & company. A 1700 Sq deck overlooks beautiful Sam Rayburn and garage doors open across front and rear elevations to create open breeze ways throughout all downstairs areas.
Second floor includes living dining and master suite .an enclosed screen porch extends all the way across the lake side with an old wooden cistern structure which houses an outdoor hot tub. The screen porch has it own 5 ton central unit which is only shared with the downstairs shop area.it also has a 50,000 but ventless fireplace on one end which creates a ( winter area ) on the screen porch.
The open spaces of living/dining also share aux heating via early 1900's
Wood stove (pot belly) which was refurbished and was originally used in a girls dormitory somewhere in Colorado. Kitchen amenities include professional series equipment, a baking center, dumb waiter to downstairs kitchen, pressed tin ceilings. The entire structure touts custom made knotty alder moldings cabinets and doors. The interior walls are also slatted knotty alder with paint stained finishes.
The third floor houses 3 guest bedrooms 1 full bath 1 jack and Jill bath, a 10 x 10 sleeping tent with chandelier, queen mattress, and lake view window. Attic does not exist, instead we incorporated open air vaulted ceilings with turnbuckle collar ties and an upper sleeping loft for kids accessed by custom ships ladder. Other areas of interest include front open air materials lift, 100 ft redneck water slide assembled during summertime and rolling boat dock for lake activities.
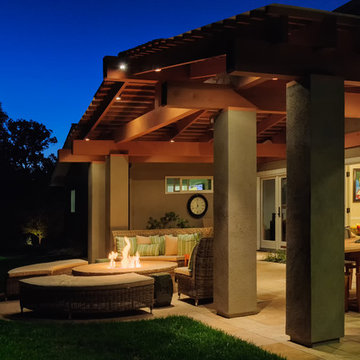
Ali Atri Photography
Стильный дизайн: двор в классическом стиле - последний тренд
Стильный дизайн: двор в классическом стиле - последний тренд
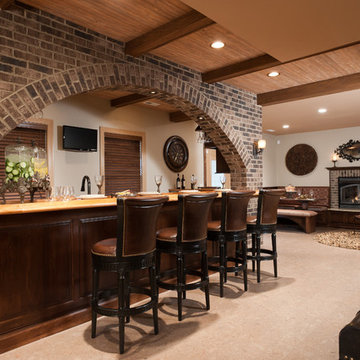
Anne Matheis
На фото: большой домашний бар в классическом стиле с полом из керамической плитки и бежевым полом
На фото: большой домашний бар в классическом стиле с полом из керамической плитки и бежевым полом
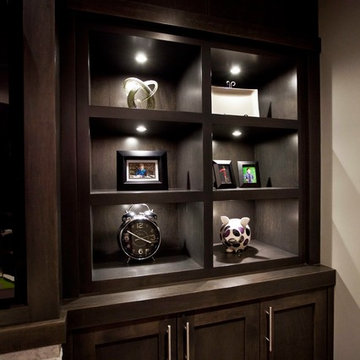
Brad McCallum
Источник вдохновения для домашнего уюта: гостиная комната в стиле неоклассика (современная классика)
Источник вдохновения для домашнего уюта: гостиная комната в стиле неоклассика (современная классика)
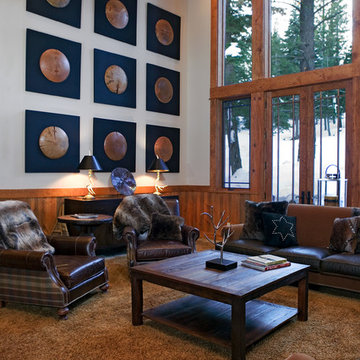
Источник вдохновения для домашнего уюта: открытая гостиная комната в стиле рустика с белыми стенами и ковровым покрытием

Стильный дизайн: главная ванная комната в стиле неоклассика (современная классика) с темными деревянными фасадами, отдельно стоящей ванной, угловым душем, белой плиткой, плиткой кабанчик, белыми стенами, полом из мозаичной плитки, врезной раковиной, разноцветным полом, душем с распашными дверями, черной столешницей и плоскими фасадами - последний тренд
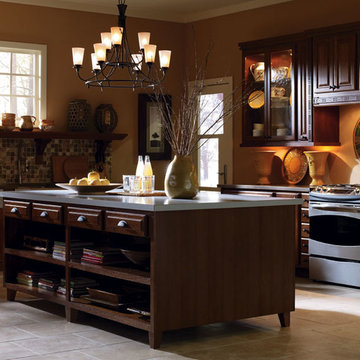
The abundance of windows in this home design discourages the use of numerous wall cabinets, making the space feel large and airy. Fortunately, a popular trend for today incorporates open shelving for easy-to-view, easy-to-reach storage. Supported by gorgeous corbels and finished with beautiful moulding, this shelf makes a sophisticated statement alongside the Hickory Havana kitchen cabinets.
Palmer door from Schrock in Havana finish
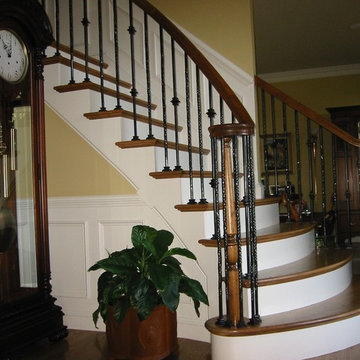
Interior railing. Hand-forged balusters with cast iron collars, wooden handrail.
Свежая идея для дизайна: изогнутая деревянная лестница в классическом стиле с деревянными ступенями - отличное фото интерьера
Свежая идея для дизайна: изогнутая деревянная лестница в классическом стиле с деревянными ступенями - отличное фото интерьера
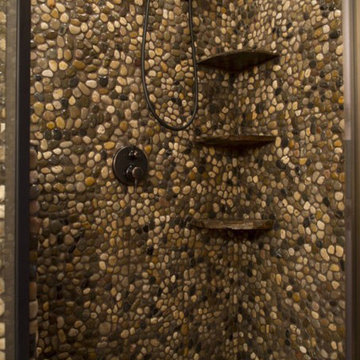
For more info on this home such as prices, floor plan, go to www.goldeneagleloghomes.com
Источник вдохновения для домашнего уюта: большая ванная комната в стиле рустика с бежевой плиткой, галечной плиткой и бежевыми стенами
Источник вдохновения для домашнего уюта: большая ванная комната в стиле рустика с бежевой плиткой, галечной плиткой и бежевыми стенами
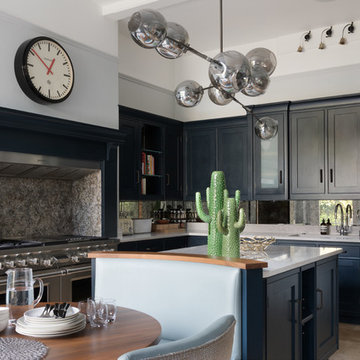
Paul Craig
Свежая идея для дизайна: кухня-столовая в стиле неоклассика (современная классика) с серыми стенами - отличное фото интерьера
Свежая идея для дизайна: кухня-столовая в стиле неоклассика (современная классика) с серыми стенами - отличное фото интерьера
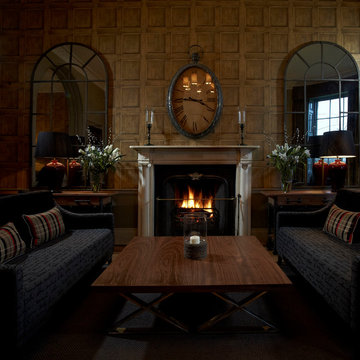
http://www.viewpoint-photography.co.uk
Источник вдохновения для домашнего уюта: идея дизайна в современном стиле
Источник вдохновения для домашнего уюта: идея дизайна в современном стиле
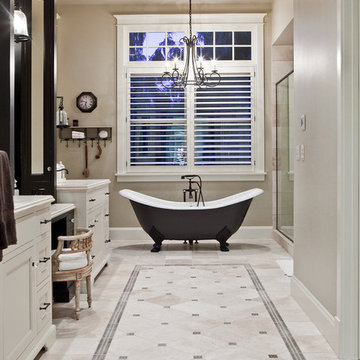
На фото: главная ванная комната среднего размера в классическом стиле с белыми фасадами, ванной на ножках, бежевыми стенами, душем в нише, полом из керамической плитки, столешницей из искусственного кварца и фасадами с утопленной филенкой
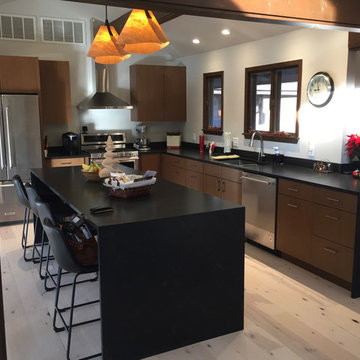
Remodeled kitchen
На фото: угловая кухня-гостиная среднего размера в стиле ретро с столешницей из кварцевого агломерата, двойной мойкой, плоскими фасадами, фасадами цвета дерева среднего тона, техникой из нержавеющей стали, светлым паркетным полом, островом, бежевым полом и черной столешницей с
На фото: угловая кухня-гостиная среднего размера в стиле ретро с столешницей из кварцевого агломерата, двойной мойкой, плоскими фасадами, фасадами цвета дерева среднего тона, техникой из нержавеющей стали, светлым паркетным полом, островом, бежевым полом и черной столешницей с
Фото – черные интерьеры и экстерьеры
9



















