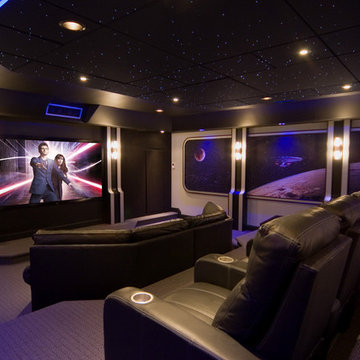Фото – черные интерьеры и экстерьеры

© Tom McConnell Photography
Пример оригинального дизайна: маленькая гостиная комната в современном стиле с серыми стенами, паркетным полом среднего тона и акцентной стеной для на участке и в саду
Пример оригинального дизайна: маленькая гостиная комната в современном стиле с серыми стенами, паркетным полом среднего тона и акцентной стеной для на участке и в саду

An open floorplan creatively incorporates space for a bar and seating, pool area, gas fireplace, and theatre room (set off by seating and cabinetry).
Стильный дизайн: большой подвал в современном стиле с светлым паркетным полом, белыми стенами и бежевым полом - последний тренд
Стильный дизайн: большой подвал в современном стиле с светлым паркетным полом, белыми стенами и бежевым полом - последний тренд

Стильный дизайн: параллельная кухня-гостиная в современном стиле с врезной мойкой, фасадами с утопленной филенкой, белыми фасадами, белым фартуком и шторами на окнах - последний тренд
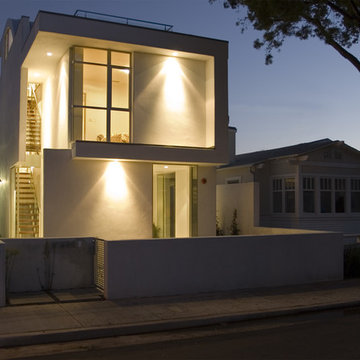
Источник вдохновения для домашнего уюта: трехэтажный дом среднего размера в стиле модернизм
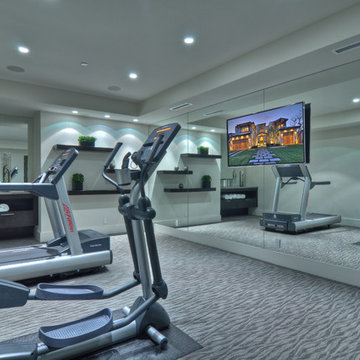
Пример оригинального дизайна: домашний тренажерный зал в современном стиле с серыми стенами и ковровым покрытием

A machined hood, custom stainless cabinetry and exposed ducting harkens to a commercial vibe. The 5'x10' marble topped island wears many hats. It serves as a large work surface, tons of storage, informal seating, and a visual line that separates the eating and cooking areas.
Photo by Lincoln Barber

Photography by Sam Gray
На фото: тамбур среднего размера в классическом стиле с полом из сланца, белыми стенами, одностворчатой входной дверью, белой входной дверью и черным полом
На фото: тамбур среднего размера в классическом стиле с полом из сланца, белыми стенами, одностворчатой входной дверью, белой входной дверью и черным полом
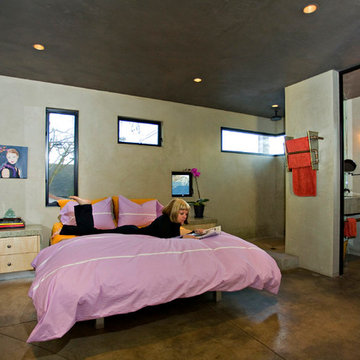
Mark Peters Photo
Источник вдохновения для домашнего уюта: спальня в стиле лофт с бетонным полом
Источник вдохновения для домашнего уюта: спальня в стиле лофт с бетонным полом

Andrew McKinney By choosing Viking appliances in graphite grey vs. stainless steel, the focus stays on the cabinets and back splash.
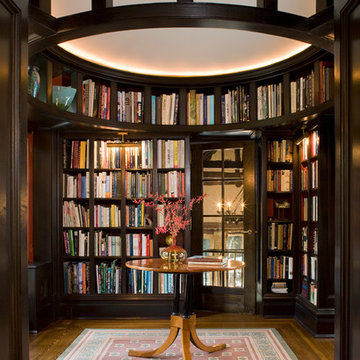
Billy Cunningham Photography & Austin Patterson Disston Architects, Southport CT
Идея дизайна: большая изолированная гостиная комната в классическом стиле с с книжными шкафами и полками, темным паркетным полом и коричневым полом
Идея дизайна: большая изолированная гостиная комната в классическом стиле с с книжными шкафами и полками, темным паркетным полом и коричневым полом

Пример оригинального дизайна: гостиная комната в современном стиле с с книжными шкафами и полками, серыми стенами и темным паркетным полом
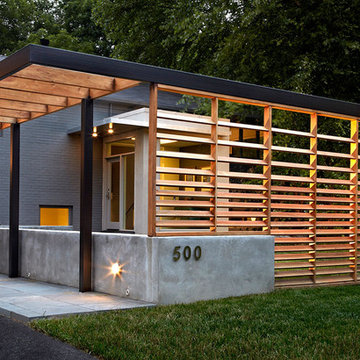
In the renovation and addition to this home in Falls Church VA, exterior hard-scapes and garden spaces surround the house while the spaces within the home are made larger and are opened up to the forestall views surrounding the home. When walking on the pathway one crosses the many thresholds along the exterior that help to separate and create new intimate garden spaces. Steel, concrete, and wood come together in this intricate walkway system comprised of slatted screen fences, a guiding pergola overhead, and a hard-scaped pathway. The changes in grade, volume, and materiality allow for a dynamic walkway that runs both to the new entry and continues to the rear patio where it then terminates at the patio access of the home. The master bedroom is extruded out over the lower level into the rear of the house and opened up with tall windows all along two sides. A more formal entry space is added at the front with full height glass bringing in lots of light to make for an elegant entry space. Partitions are removed from the interior to create one large space which integrates the new kitchen, living room , and dining room. Full height glass along the rear of the house opens up the views to the rear and brightens up the entire space. A new garage volume is added and bridged together with the existing home creating a new powder room, mudroom, and storage.
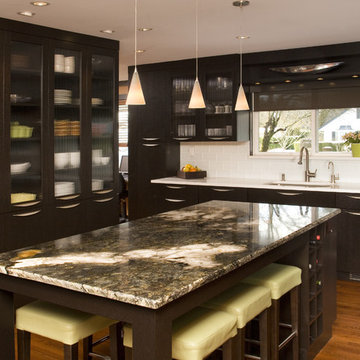
This contemporary kitchen balances the lightness of white countertops with the dark chocolate stained rift oak cabinets and a granite slab island that pulls it all together. The clients’ wanted a working kitchen that allows a cook and separate prep cook to work together without interference while keeping the clean lines of the entire space. Upon a closer look it has hidden gems enhancing its efficiency and functionality. The glass tile backsplash not only adds a touch of luster but it easy to clean. Just across the range top is a six inch deep cabinet within reach containing all the necessary spices and oils. Hidden right next to the pantry is a cork board and ironing board making this space both beautiful and mult-ifunctional. The island is a divider to the main living space, a place to store cookbooks and wine bottles, and also provides enough space for guests and a prep area. The bar area boasts a second sink, chilled wine refrigerator and a built in coffee machine so that anyone can obtain their favorite beverage without interfering with the rest of the space. With all of this in view from the main living area it was important that it still maintains the feel of a living space and not just a kitchen. Incorporating cabinets that show the collection of colorful dishes behind reeded glass along with a display shelf above the sink not only prove to be useful but draws the eye to the beauty of the space. This kitchen that is both functional with every square inch and maintains the clients’ desires for honest clean lines creates stunning first impression while also creating an inviting environment.
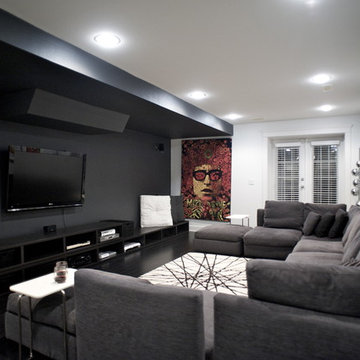
Photo Credit: Gaile Guevara http://photography.gaileguevara.com/
PUBLISHED: 2012.06 - Gray Magazine Issue no.4
Renovation
Flooring | Black walnut laminate available through Torleys
Paint all trim, walls, baseboards, ceiling - BM #CC-20 Decorator's white
Paint | Media Wall Feature wall & Dropped Ceiling - Benjamin Moore BM# 2119-30 Baby Seal Black
Furniture & Styling
Modular Sectional Sofa | available through Bravura
Area Rug | available through EQ3
Base Cabinets | BESTÅ - black brown series available through IKEA
Custom Framing | available through Artworks
2011 © GAILE GUEVARA | INTERIOR DESIGN & CREATIVE™ ALL RIGHTS RESERVED.
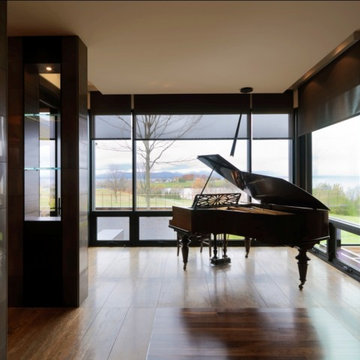
Источник вдохновения для домашнего уюта: гостиная комната в стиле рустика с музыкальной комнатой

Overall view with wood paneling and Corrugated perforated metal ceiling
photo by Jeffrey Edward Tryon
Идея дизайна: подвал среднего размера в стиле ретро с коричневыми стенами, полом из керамической плитки и серым полом без камина
Идея дизайна: подвал среднего размера в стиле ретро с коричневыми стенами, полом из керамической плитки и серым полом без камина
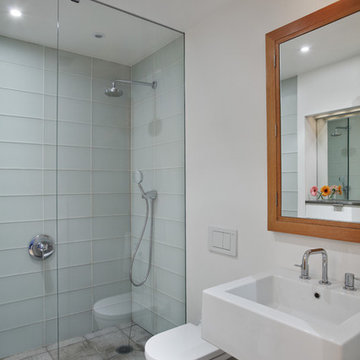
A cookie cutter developer three bedroom duplex was transformed into a four bedroom family friendly home complete with fine details and custom millwork. A home office, artist studio and even a full laundry room were added through a better use of space. Additionally, transoms were added to improve light and air circulation.
Photo by Ofer Wolberger
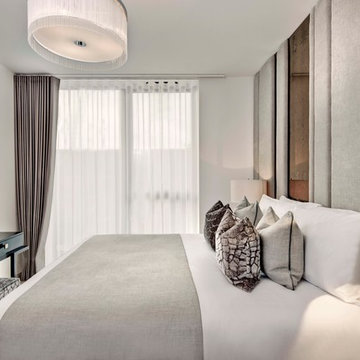
Свежая идея для дизайна: гостевая спальня (комната для гостей), среднего размера в стиле неоклассика (современная классика) с белыми стенами и тюлем - отличное фото интерьера
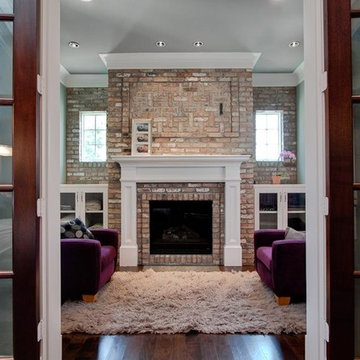
Пример оригинального дизайна: гостиная комната в классическом стиле с фасадом камина из кирпича, скрытым телевизором и ковром на полу
Фото – черные интерьеры и экстерьеры
2



















