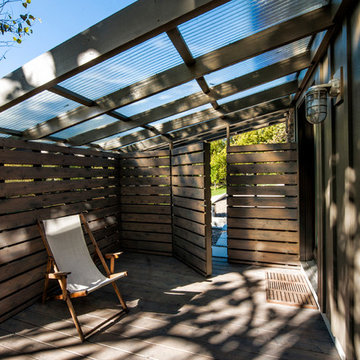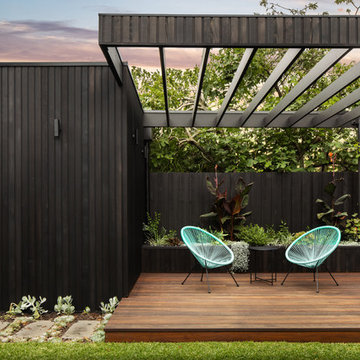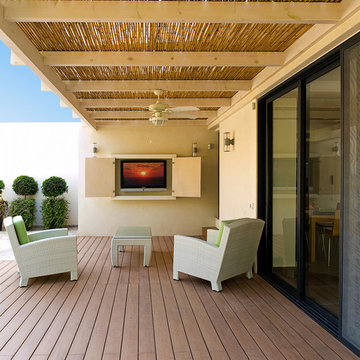Фото – черные интерьеры и экстерьеры

Ema Peter Photography http://www.emapeter.com/
Constructed by Best Builders. http://www.houzz.com/pro/bestbuildersca/ www.bestbuilders.ca
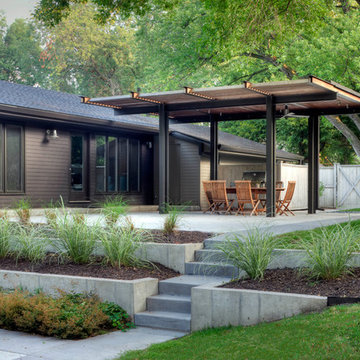
Collaboration with Marilyn Offutt at Offutt Design.
Tom Kessler Photography
Свежая идея для дизайна: участок и сад на заднем дворе в современном стиле с с перголой - отличное фото интерьера
Свежая идея для дизайна: участок и сад на заднем дворе в современном стиле с с перголой - отличное фото интерьера

This new house is reminiscent of the farm type houses in the Napa Valley. Although the new house is a more sophisticated design, it still remains simple in plan and overall shape. At the front entrance an entry vestibule opens onto the Great Room with kitchen, dining and living areas. A media room, guest room and small bath are also on the ground floor. Pocketed lift and slide doors and windows provide large openings leading out to a trellis covered rear deck and steps down to a lawn and pool with views of the vineyards beyond.
The second floor includes a master bedroom and master bathroom with a covered porch, an exercise room, a laundry and two children’s bedrooms each with their own bathroom
Benjamin Dhong of Benjamin Dhong Interiors worked with the owner on colors, interior finishes such as tile, stone, flooring, countertops, decorative light fixtures, some cabinet design and furnishings
Photos by Adrian Gregorutti

Dennis Mayer Photography
Источник вдохновения для домашнего уюта: большая пергола на террасе на заднем дворе в классическом стиле
Источник вдохновения для домашнего уюта: большая пергола на террасе на заднем дворе в классическом стиле
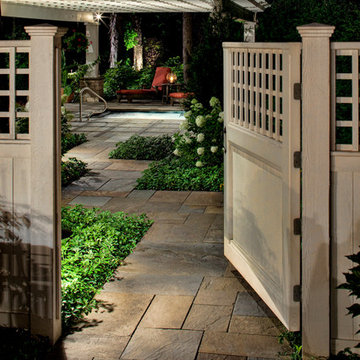
Landscape Design.
A smooth cedar entry gate and fence opens above a dimensional full color range bluestone path. The cross-lapped lattice fence topper repeats the shadow pattern created as downlight casts through the pergola’s rafters and purlins.

deck and patio design
На фото: большая пергола на террасе на крыше, на крыше в классическом стиле
На фото: большая пергола на террасе на крыше, на крыше в классическом стиле
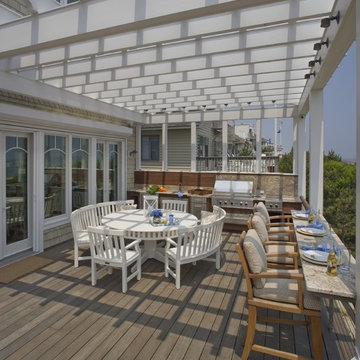
Стильный дизайн: большая пергола на террасе на заднем дворе в морском стиле с зоной барбекю - последний тренд

Tom Ross | Brilliant Creek
Пример оригинального дизайна: серый дом среднего размера в современном стиле с облицовкой из металла и плоской крышей
Пример оригинального дизайна: серый дом среднего размера в современном стиле с облицовкой из металла и плоской крышей
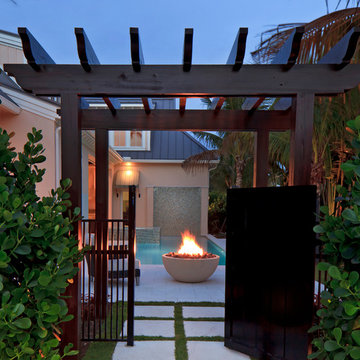
Lori Hamilton
Источник вдохновения для домашнего уюта: участок и сад среднего размера на заднем дворе в морском стиле с садовой дорожкой или калиткой и с перголой
Источник вдохновения для домашнего уюта: участок и сад среднего размера на заднем дворе в морском стиле с садовой дорожкой или калиткой и с перголой
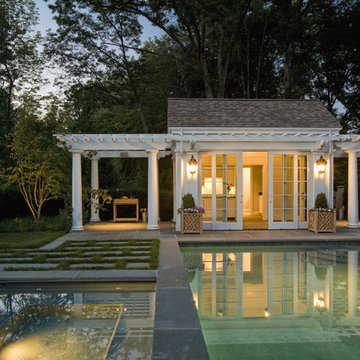
Careful attention to lighting design gives the client the opportunity to enjoy their property into the evening.
Photo by Peter Vanderwarker Photographer http://www.vanderwarker.com/
Photo by Peter Vanderwarker Photographer http://www.vanderwarker.com/
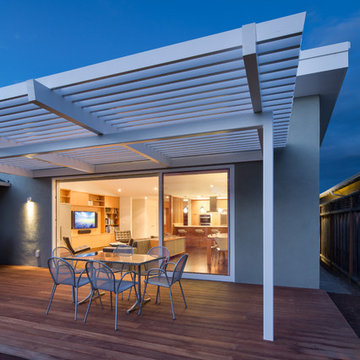
Photo: Tyler Chartier
Источник вдохновения для домашнего уюта: терраса в стиле модернизм
Источник вдохновения для домашнего уюта: терраса в стиле модернизм
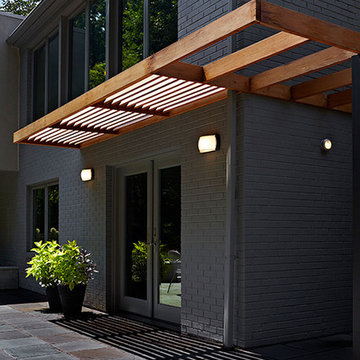
In the renovation and addition to this home in Falls Church VA, exterior hard-scapes and garden spaces surround the house while the spaces within the home are made larger and are opened up to the forestall views surrounding the home. When walking on the pathway one crosses the many thresholds along the exterior that help to separate and create new intimate garden spaces. Steel, concrete, and wood come together in this intricate walkway system comprised of slatted screen fences, a guiding pergola overhead, and a hard-scaped pathway. The changes in grade, volume, and materiality allow for a dynamic walkway that runs both to the new entry and continues to the rear patio where it then terminates at the patio access of the home. The master bedroom is extruded out over the lower level into the rear of the house and opened up with tall windows all along two sides. A more formal entry space is added at the front with full height glass bringing in lots of light to make for an elegant entry space. Partitions are removed from the interior to create one large space which integrates the new kitchen, living room , and dining room. Full height glass along the rear of the house opens up the views to the rear and brightens up the entire space. A new garage volume is added and bridged together with the existing home creating a new powder room, mudroom, and storage.
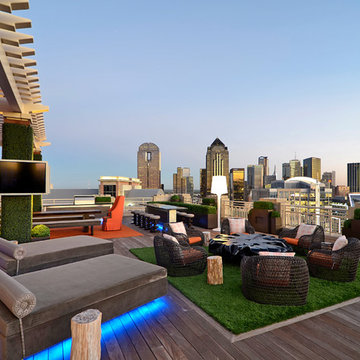
Harold Leidner Landscape Architects
Стильный дизайн: пергола на террасе в современном стиле с зоной барбекю - последний тренд
Стильный дизайн: пергола на террасе в современном стиле с зоной барбекю - последний тренд
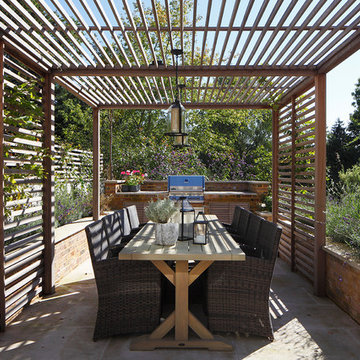
James Balston
Источник вдохновения для домашнего уюта: пергола во дворе частного дома на заднем дворе в классическом стиле с летней кухней и мощением тротуарной плиткой
Источник вдохновения для домашнего уюта: пергола во дворе частного дома на заднем дворе в классическом стиле с летней кухней и мощением тротуарной плиткой

This unique city-home is designed with a center entry, flanked by formal living and dining rooms on either side. An expansive gourmet kitchen / great room spans the rear of the main floor, opening onto a terraced outdoor space comprised of more than 700SF.
The home also boasts an open, four-story staircase flooded with natural, southern light, as well as a lower level family room, four bedrooms (including two en-suite) on the second floor, and an additional two bedrooms and study on the third floor. A spacious, 500SF roof deck is accessible from the top of the staircase, providing additional outdoor space for play and entertainment.
Due to the location and shape of the site, there is a 2-car, heated garage under the house, providing direct entry from the garage into the lower level mudroom. Two additional off-street parking spots are also provided in the covered driveway leading to the garage.
Designed with family living in mind, the home has also been designed for entertaining and to embrace life's creature comforts. Pre-wired with HD Video, Audio and comprehensive low-voltage services, the home is able to accommodate and distribute any low voltage services requested by the homeowner.
This home was pre-sold during construction.
Steve Hall, Hedrich Blessing
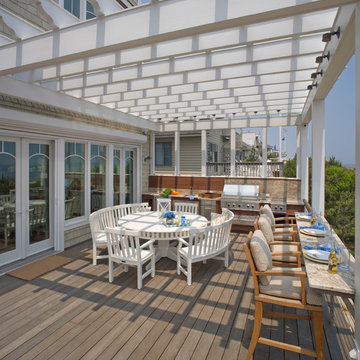
Источник вдохновения для домашнего уюта: пергола на террасе в морском стиле с зоной барбекю
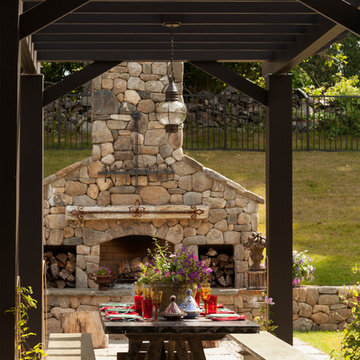
Свежая идея для дизайна: пергола во дворе частного дома на заднем дворе в классическом стиле с забором - отличное фото интерьера
Фото – черные интерьеры и экстерьеры
2



















