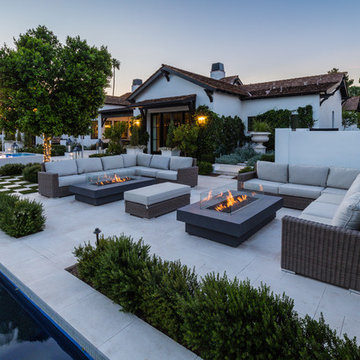Фото – черные интерьеры и экстерьеры

Идея дизайна: большой коридор в стиле кантри с белыми стенами, темным паркетным полом и коричневым полом
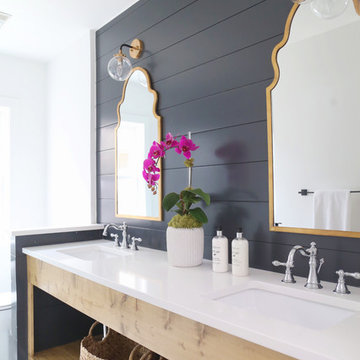
Стильный дизайн: ванная комната в стиле кантри с фасадами цвета дерева среднего тона, серыми стенами, врезной раковиной, разноцветным полом, белой столешницей и открытыми фасадами - последний тренд
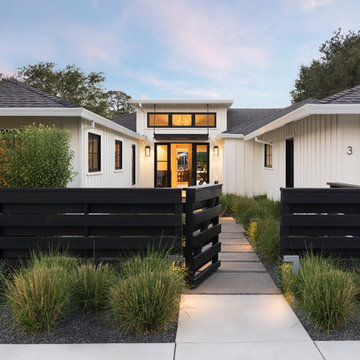
Bernard Andre Photography
Свежая идея для дизайна: входная дверь в стиле кантри с белыми стенами, бетонным полом, одностворчатой входной дверью, входной дверью из дерева среднего тона и серым полом - отличное фото интерьера
Свежая идея для дизайна: входная дверь в стиле кантри с белыми стенами, бетонным полом, одностворчатой входной дверью, входной дверью из дерева среднего тона и серым полом - отличное фото интерьера
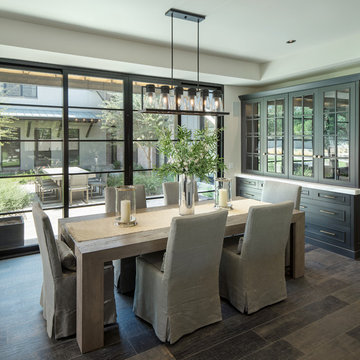
На фото: столовая в стиле кантри с серыми стенами, коричневым полом и темным паркетным полом

Пример оригинального дизайна: домашний бар в стиле кантри с барной стойкой, черными фасадами, деревянной столешницей, бетонным полом и серым полом
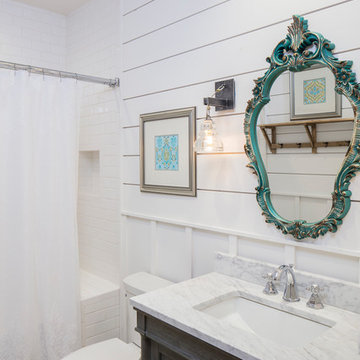
На фото: ванная комната среднего размера в стиле кантри с темными деревянными фасадами, душем над ванной, белой плиткой, плиткой кабанчик, белыми стенами, врезной раковиной, шторкой для ванной и фасадами с утопленной филенкой
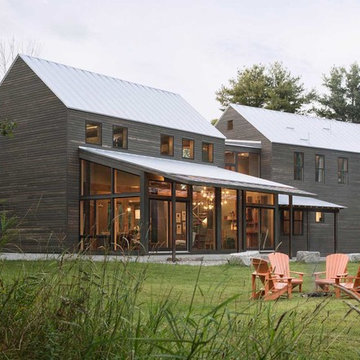
The owner’s goal was to create a lifetime family home using salvaged materials from an antique farmhouse and barn that had stood on another portion of the site. The timber roof structure, as well as interior wood cladding, and interior doors were salvaged from that house, while sustainable new materials (Maine cedar, hemlock timber and steel) and salvaged cabinetry and fixtures from a mid-century-modern teardown were interwoven to create a modern house with a strong connection to the past. Integrity® Wood-Ultrex® windows and doors were a perfect fit for this project. Integrity provided the only combination of a durable, thermally efficient exterior frame combined with a true wood interior.

Идея дизайна: п-образная кухня среднего размера в стиле кантри с с полувстраиваемой мойкой (с передним бортиком), фасадами в стиле шейкер, белыми фасадами, бежевым фартуком, техникой из нержавеющей стали, паркетным полом среднего тона, островом, гранитной столешницей, фартуком из каменной плитки и коричневым полом
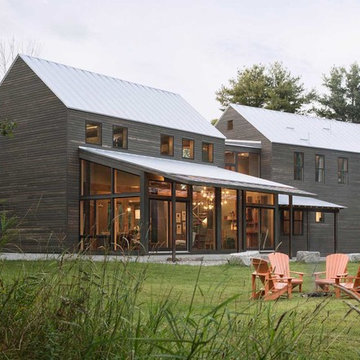
Ben's Barn, From Marvin Windows and Doors
На фото: двухэтажный, деревянный дом в современном стиле с двускатной крышей
На фото: двухэтажный, деревянный дом в современном стиле с двускатной крышей

Laura McNutt
Стильный дизайн: отдельная столовая среднего размера в стиле кантри с черными стенами, светлым паркетным полом и коричневым полом без камина - последний тренд
Стильный дизайн: отдельная столовая среднего размера в стиле кантри с черными стенами, светлым паркетным полом и коричневым полом без камина - последний тренд

Paul Dyer Photography
На фото: парадная гостиная комната в стиле кантри с белыми стенами и горизонтальным камином без телевизора
На фото: парадная гостиная комната в стиле кантри с белыми стенами и горизонтальным камином без телевизора
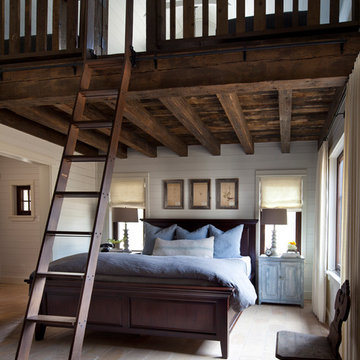
Shiflet Group Architects
Photographer Nick Johnson
Пример оригинального дизайна: спальня на мансарде в стиле кантри с белыми стенами
Пример оригинального дизайна: спальня на мансарде в стиле кантри с белыми стенами

Boys bedroom and loft study
Photo: Rob Karosis
Пример оригинального дизайна: детская в стиле кантри с спальным местом, желтыми стенами и паркетным полом среднего тона для ребенка от 4 до 10 лет, мальчика
Пример оригинального дизайна: детская в стиле кантри с спальным местом, желтыми стенами и паркетным полом среднего тона для ребенка от 4 до 10 лет, мальчика

The renovation of the Woodland Residence centered around two basic ideas. The first was to open the house to light and views of the surrounding woods. The second, due to a limited budget, was to minimize the amount of new footprint while retaining as much of the existing structure as possible.
The existing house was in dire need of updating. It was a warren of small rooms with long hallways connecting them. This resulted in dark spaces that had little relationship to the exterior. Most of the non bearing walls were demolished in order to allow for a more open concept while dividing the house into clearly defined private and public areas. The new plan is organized around a soaring new cathedral space that cuts through the center of the house, containing the living and family room spaces. A new screened porch extends the family room through a large folding door - completely blurring the line between inside and outside. The other public functions (dining and kitchen) are located adjacently. A massive, off center pivoting door opens to a dramatic entry with views through a new open staircase to the trees beyond. The new floor plan allows for views to the exterior from virtually any position in the house, which reinforces the connection to the outside.
The open concept was continued into the kitchen where the decision was made to eliminate all wall cabinets. This allows for oversized windows, unusual in most kitchens, to wrap the corner dissolving the sense of containment. A large, double-loaded island, capped with a single slab of stone, provides the required storage. A bar and beverage center back up to the family room, allowing for graceful gathering around the kitchen. Windows fill as much wall space as possible; the effect is a comfortable, completely light-filled room that feels like it is nestled among the trees. It has proven to be the center of family activity and the heart of the residence.
Hoachlander Davis Photography

Идея дизайна: универсальная комната в стиле кантри с фасадами в стиле шейкер, зелеными фасадами, деревянной столешницей, белыми стенами, со стиральной и сушильной машиной рядом и черным полом

Photos copyright 2012 Scripps Network, LLC. Used with permission, all rights reserved.
Пример оригинального дизайна: терраса среднего размера в стиле неоклассика (современная классика) с стандартным камином, фасадом камина из плитки, стандартным потолком, полом из керамической плитки и серым полом
Пример оригинального дизайна: терраса среднего размера в стиле неоклассика (современная классика) с стандартным камином, фасадом камина из плитки, стандартным потолком, полом из керамической плитки и серым полом

Стильный дизайн: веранда среднего размера на переднем дворе в стиле кантри с настилом и навесом - последний тренд
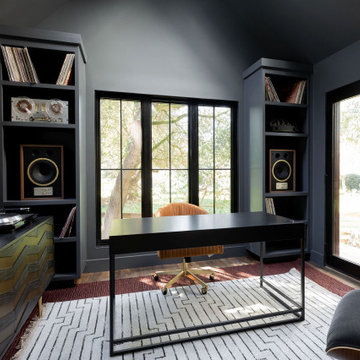
Стильный дизайн: кабинет в стиле кантри с серыми стенами, темным паркетным полом, отдельно стоящим рабочим столом, коричневым полом и сводчатым потолком - последний тренд

Пример оригинального дизайна: главная ванная комната в стиле кантри с светлыми деревянными фасадами, отдельно стоящей ванной, душем в нише, белыми стенами, врезной раковиной, бежевым полом, душем с распашными дверями, серой столешницей, окном и плоскими фасадами
Фото – черные интерьеры и экстерьеры
1



















