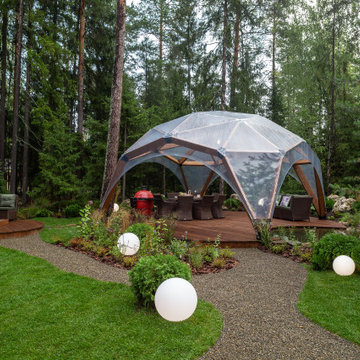Фото: черная терраса
Сортировать:
Бюджет
Сортировать:Популярное за сегодня
1 - 20 из 32 221 фото
1 из 2
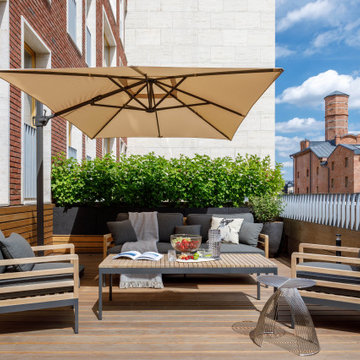
Стильный дизайн: терраса на втором этаже в современном стиле без защиты от солнца - последний тренд

The outdoor dining, sundeck and living room were added to the home, creating fantastic 3 season indoor-outdoor living spaces. The dining room and living room areas are roofed and screened with the sun deck left open.

This new Sunroom provides an attractive transition from the home’s interior to the sun-filled addition. The same rich, natural materials and finishes used in the home extend to the Sunroom to expand the home, The natural hardwoods and Marvin Integrity windows warms provide an elegant look for the space year-round.

Craig Westerman
Пример оригинального дизайна: большая терраса на заднем дворе в классическом стиле с перилами из смешанных материалов
Пример оригинального дизайна: большая терраса на заднем дворе в классическом стиле с перилами из смешанных материалов

Источник вдохновения для домашнего уюта: большая терраса на внутреннем дворе, на втором этаже в стиле рустика с навесом, металлическими перилами и зоной барбекю

Elegant multi-level Ipe Deck features simple lines, built-in benches with an unobstructed view of terraced gardens and pool. (c) Decks by Kiefer ~ New jersey
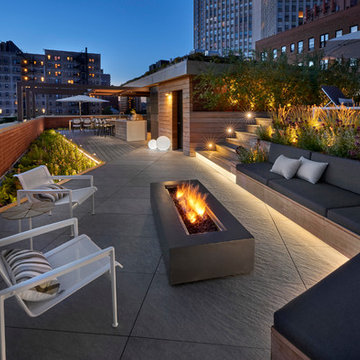
Tony Soluri Photography
Источник вдохновения для домашнего уюта: огромная пергола на террасе на крыше в современном стиле с местом для костра
Источник вдохновения для домашнего уюта: огромная пергола на террасе на крыше в современном стиле с местом для костра

Shaded nook perfect for a beach read. Photography: Van Inwegen Digital Arts.
Свежая идея для дизайна: пергола на террасе на крыше, на крыше в стиле неоклассика (современная классика) с растениями в контейнерах - отличное фото интерьера
Свежая идея для дизайна: пергола на террасе на крыше, на крыше в стиле неоклассика (современная классика) с растениями в контейнерах - отличное фото интерьера

На фото: большая терраса в стиле ретро с стандартным потолком, паркетным полом среднего тона и коричневым полом без камина

Свежая идея для дизайна: большая пергола на террасе на заднем дворе в стиле неоклассика (современная классика) с забором - отличное фото интерьера

Sarah Oxby @ hampsteadgardendesign.com
Свежая идея для дизайна: терраса на крыше, на крыше в современном стиле с забором - отличное фото интерьера
Свежая идея для дизайна: терраса на крыше, на крыше в современном стиле с забором - отличное фото интерьера
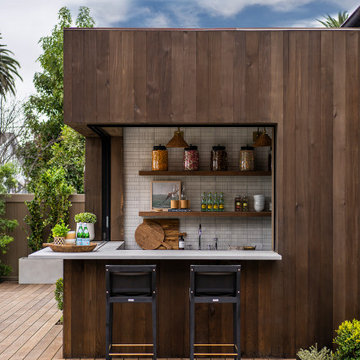
Стильный дизайн: терраса в стиле неоклассика (современная классика) - последний тренд

The Sunroom is open to the Living / Family room, and has windows looking to both the Breakfast nook / Kitchen as well as to the yard on 2 sides. There is also access to the back deck through this room. The large windows, ceiling fan and tile floor makes you feel like you're outside while still able to enjoy the comforts of indoor spaces. The built-in banquette provides not only additional storage, but ample seating in the room without the clutter of chairs. The mutli-purpose room is currently used for the homeowner's many stained glass projects.
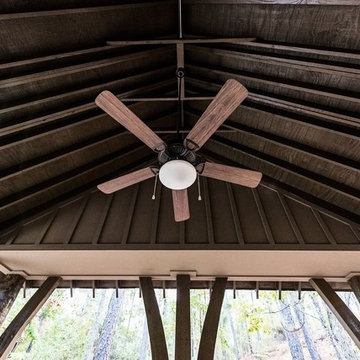
Стильный дизайн: терраса среднего размера на заднем дворе в классическом стиле с уличным камином и навесом - последний тренд
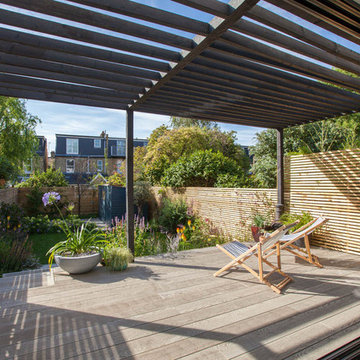
© Simon Orchard
На фото: пергола на террасе среднего размера на заднем дворе в современном стиле
На фото: пергола на террасе среднего размера на заднем дворе в современном стиле

Свежая идея для дизайна: терраса в стиле кантри с забором - отличное фото интерьера
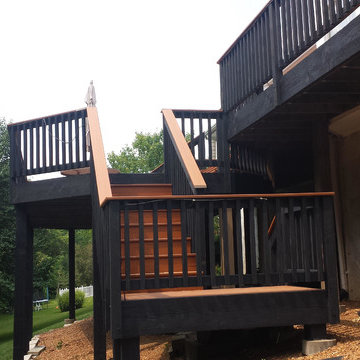
Пример оригинального дизайна: большая терраса на заднем дворе без защиты от солнца

Rising amidst the grand homes of North Howe Street, this stately house has more than 6,600 SF. In total, the home has seven bedrooms, six full bathrooms and three powder rooms. Designed with an extra-wide floor plan (21'-2"), achieved through side-yard relief, and an attached garage achieved through rear-yard relief, it is a truly unique home in a truly stunning environment.
The centerpiece of the home is its dramatic, 11-foot-diameter circular stair that ascends four floors from the lower level to the roof decks where panoramic windows (and views) infuse the staircase and lower levels with natural light. Public areas include classically-proportioned living and dining rooms, designed in an open-plan concept with architectural distinction enabling them to function individually. A gourmet, eat-in kitchen opens to the home's great room and rear gardens and is connected via its own staircase to the lower level family room, mud room and attached 2-1/2 car, heated garage.
The second floor is a dedicated master floor, accessed by the main stair or the home's elevator. Features include a groin-vaulted ceiling; attached sun-room; private balcony; lavishly appointed master bath; tremendous closet space, including a 120 SF walk-in closet, and; an en-suite office. Four family bedrooms and three bathrooms are located on the third floor.
This home was sold early in its construction process.
Nathan Kirkman
Фото: черная терраса
1
