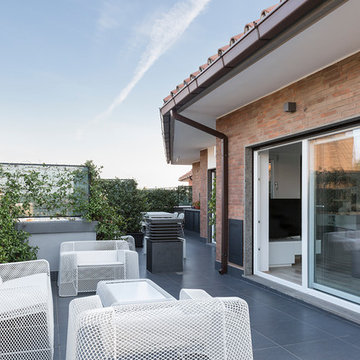Фото: огромная черная терраса
Сортировать:
Бюджет
Сортировать:Популярное за сегодня
1 - 20 из 478 фото
1 из 3
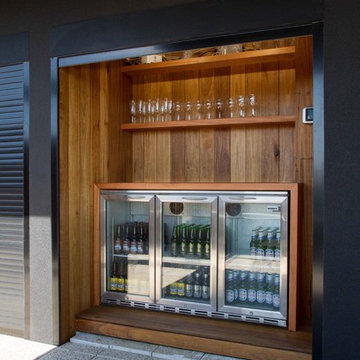
Yvonne Menegol
Свежая идея для дизайна: огромная терраса на крыше в стиле модернизм с летней кухней - отличное фото интерьера
Свежая идея для дизайна: огромная терраса на крыше в стиле модернизм с летней кухней - отличное фото интерьера
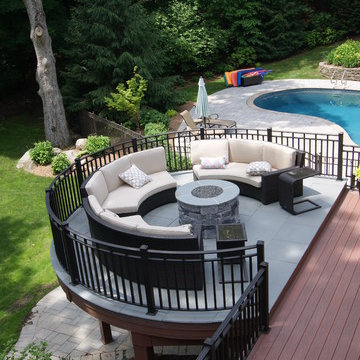
Franklin Lakes NJ. Outdoor Great room with covered structure. A granite topped wet bar under the tv on the mahogany paneled wall. This fantastic room with a tigerwood cieling and Ipe columns has two built in heaters in the cieling to take the chill off while watching football on a crisp fall afternoon or dining at night. In the first picture you can see the gas fire feature built into the round circular bluestone area of the deck. A perfect gathering place under the stars. This is so much more than a deck it is year round outdoor living.
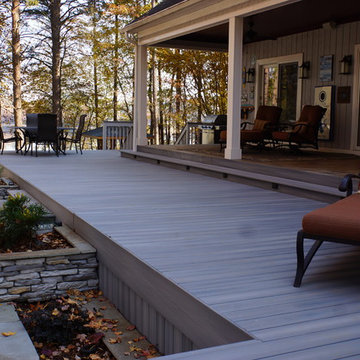
An expansive deck with built-in hot tub overlooks Lake Norman. Fiberon deck boards are a low-maintenance answer for people who want to spend more time relaxing on their deck than scraping and painting or staining it.

Full outdoor kitchen & bar with an induction grill, all weather cabinets, outdoor refrigerator, and electric blue Azul Bahia Brazilian granite countertops to reflect the color of the sea; An octagonally shaped seating area facing the ocean for sunbathing and sunset viewing.; The deck is constructed with sustainably harvested tropical Brazilian hardwood Ipe that requires little maintenance..Eric Roth Photography

Our clients wanted the ultimate modern farmhouse custom dream home. They found property in the Santa Rosa Valley with an existing house on 3 ½ acres. They could envision a new home with a pool, a barn, and a place to raise horses. JRP and the clients went all in, sparing no expense. Thus, the old house was demolished and the couple’s dream home began to come to fruition.
The result is a simple, contemporary layout with ample light thanks to the open floor plan. When it comes to a modern farmhouse aesthetic, it’s all about neutral hues, wood accents, and furniture with clean lines. Every room is thoughtfully crafted with its own personality. Yet still reflects a bit of that farmhouse charm.
Their considerable-sized kitchen is a union of rustic warmth and industrial simplicity. The all-white shaker cabinetry and subway backsplash light up the room. All white everything complimented by warm wood flooring and matte black fixtures. The stunning custom Raw Urth reclaimed steel hood is also a star focal point in this gorgeous space. Not to mention the wet bar area with its unique open shelves above not one, but two integrated wine chillers. It’s also thoughtfully positioned next to the large pantry with a farmhouse style staple: a sliding barn door.
The master bathroom is relaxation at its finest. Monochromatic colors and a pop of pattern on the floor lend a fashionable look to this private retreat. Matte black finishes stand out against a stark white backsplash, complement charcoal veins in the marble looking countertop, and is cohesive with the entire look. The matte black shower units really add a dramatic finish to this luxurious large walk-in shower.
Photographer: Andrew - OpenHouse VC
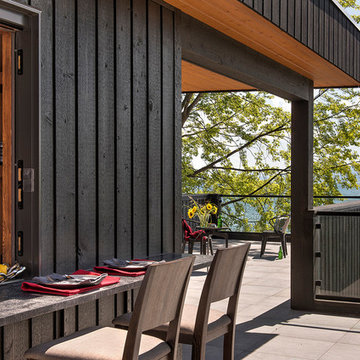
Пример оригинального дизайна: огромная терраса на заднем дворе в стиле неоклассика (современная классика) с навесом
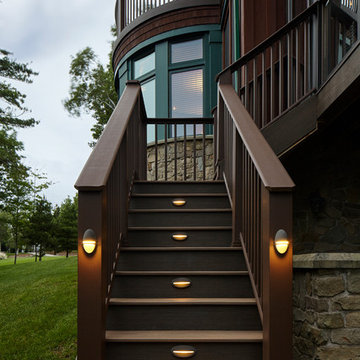
At Archadeck of Nova Scotia we love any size project big or small. But, that being said, we have a soft spot for the projects that let us show off our talents! This Halifax house was no exception. The owners wanted a space to suit their outdoor lifestyle with materials to last far into the future. The choices were quite simple: stone veneer, Timbertech composite decking and glass railing.
What better way to create that stability than with a solid foundation, concrete columns and decorative stone veneer? The posts were all wrapped with stone and match the retaining wall which was installed to help with soil retention and give the backyard more definition (it’s not too hard on the eyes either).
A set of well-lit steps will guide you up the multi-level deck. The built-in planters soften the hardness of the Timbertech composite deck and provide a little visual relief. The two-tone aesthetic of the deck and railing are a stunning feature which plays up contrasting tones.
From there it’s a game of musical chairs; we recommend the big round one on a September evening with a glass of wine and cozy blanket.
We haven’t gotten there quite yet, but this property has an amazing view (you will see soon enough!). As to not spoil the view, we installed TImbertech composite railing with glass panels. This allows you to take in the surrounding sights while relaxing and not have those pesky balusters in the way.
In any Canadian backyard, there is always the dilemma of dealing with mosquitoes and black flies! Our solution to this itchy problem is to incorporate a screen room as part of your design. This screen room in particular has space for dining and lounging around a fireplace, perfect for the colder evenings!
Ahhh…there’s the view! From the top level of the deck you can really get an appreciation for Nova Scotia. Life looks pretty good from the top of a multi-level deck. Once again, we installed a composite and glass railing on the new composite deck to capture the scenery.
What puts the cherry on top of this project is the balcony! One of the greatest benefits of composite decking and railing is that it can be curved to create beautiful soft edges. Imagine sipping your morning coffee and watching the sunrise over the water.
If you want to know more about composite decking, railing or anything else you’ve seen that sparks your interest; give us a call! We’d love to hear from you.

Photo Credit: Unlimited Style Real Estate Photography
Architect: Nadav Rokach
Interior Design: Eliana Rokach
Contractor: Building Solutions and Design, Inc
Staging: Carolyn Grecco/ Meredit Baer
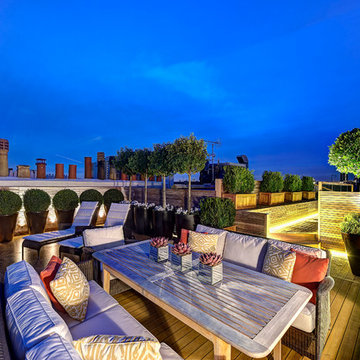
Tony Murray
Пример оригинального дизайна: огромная терраса на крыше, на крыше в современном стиле с растениями в контейнерах без защиты от солнца
Пример оригинального дизайна: огромная терраса на крыше, на крыше в современном стиле с растениями в контейнерах без защиты от солнца
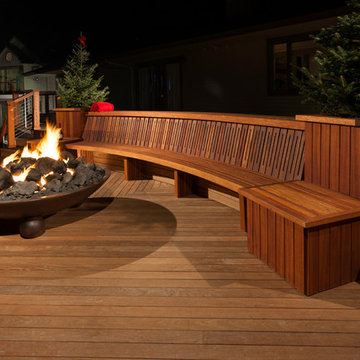
Large award winning raised deck in Montclair New Jersey. This large deck features built-in seating, lighting, and a large fire pit. Design and Construction by Decks by Kiefer. (Photo by Frank Gensheimer)
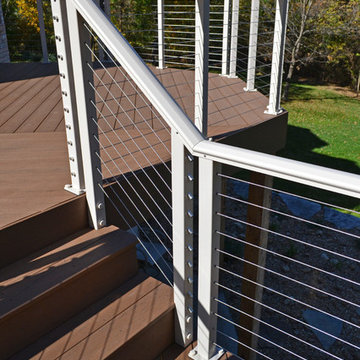
Источник вдохновения для домашнего уюта: огромная терраса на заднем дворе в стиле неоклассика (современная классика) без защиты от солнца
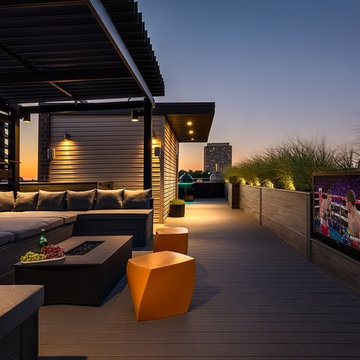
Chris Bradley
Стильный дизайн: огромная пергола на террасе на крыше в стиле модернизм с уличным камином - последний тренд
Стильный дизайн: огромная пергола на террасе на крыше в стиле модернизм с уличным камином - последний тренд
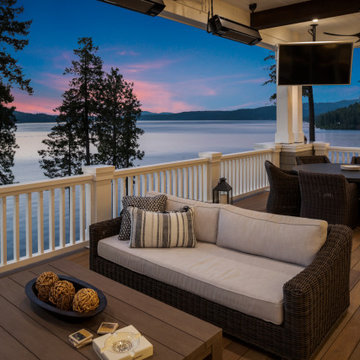
View of deck at night.
На фото: огромная терраса на заднем дворе в стиле неоклассика (современная классика) с навесом и деревянными перилами
На фото: огромная терраса на заднем дворе в стиле неоклассика (современная классика) с навесом и деревянными перилами
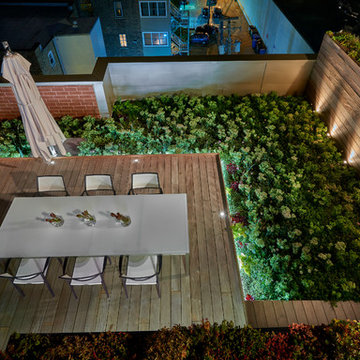
Tony Soluri Photography
Источник вдохновения для домашнего уюта: огромная пергола на террасе на крыше в современном стиле с летней кухней
Источник вдохновения для домашнего уюта: огромная пергола на террасе на крыше в современном стиле с летней кухней

Paint by Sherwin Williams
Body Color - Anonymous - SW 7046
Accent Color - Urban Bronze - SW 7048
Trim Color - Worldly Gray - SW 7043
Front Door Stain - Northwood Cabinets - Custom Truffle Stain
Exterior Stone by Eldorado Stone
Stone Product Rustic Ledge in Clearwater
Outdoor Fireplace by Heat & Glo
Live Edge Mantel by Outside The Box Woodworking
Doors by Western Pacific Building Materials
Windows by Milgard Windows & Doors
Window Product Style Line® Series
Window Supplier Troyco - Window & Door
Lighting by Destination Lighting
Garage Doors by NW Door
Decorative Timber Accents by Arrow Timber
Timber Accent Products Classic Series
LAP Siding by James Hardie USA
Fiber Cement Shakes by Nichiha USA
Construction Supplies via PROBuild
Landscaping by GRO Outdoor Living
Customized & Built by Cascade West Development
Photography by ExposioHDR Portland
Original Plans by Alan Mascord Design Associates
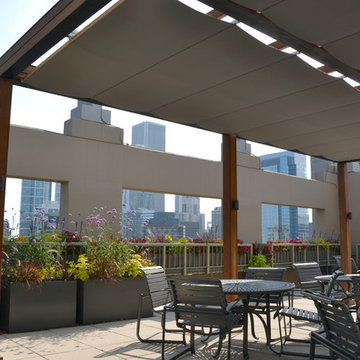
На фото: огромная пергола на террасе на крыше в современном стиле с летней кухней
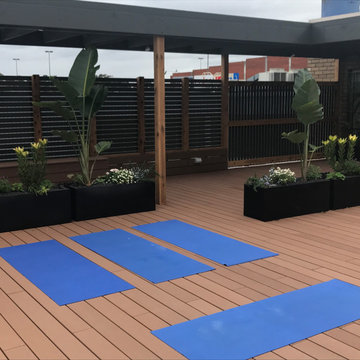
Пример оригинального дизайна: огромная пергола на террасе на крыше в современном стиле с перегородкой для приватности
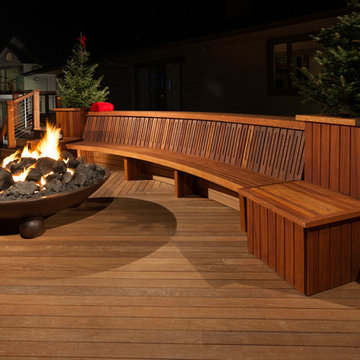
Meranti bench on ipe deck with staircase, situated opposite an open fire pit and flanked on either side by built-in planters
Источник вдохновения для домашнего уюта: огромная терраса на заднем дворе в современном стиле с местом для костра без защиты от солнца
Источник вдохновения для домашнего уюта: огромная терраса на заднем дворе в современном стиле с местом для костра без защиты от солнца
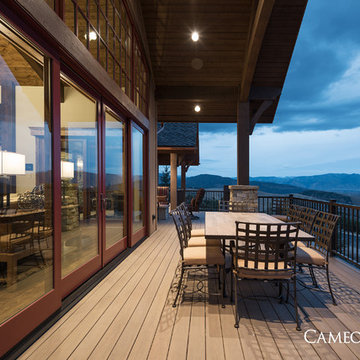
Beautiful outdoor living space at this home we built in Promontory, Park City, Utah. Park City Home Builders, Cameo Homes Inc. http://cameohomesinc.com/
Photos by Lucy Call
Фото: огромная черная терраса
1
