Фото: черная терраса с обшитым цоколем
Сортировать:
Бюджет
Сортировать:Популярное за сегодня
1 - 20 из 41 фото
1 из 3
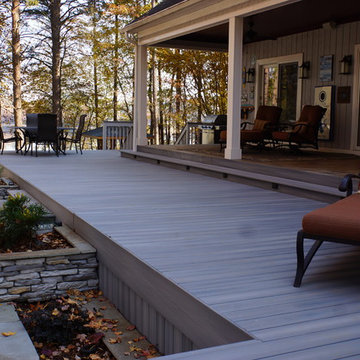
An expansive deck with built-in hot tub overlooks Lake Norman. Fiberon deck boards are a low-maintenance answer for people who want to spend more time relaxing on their deck than scraping and painting or staining it.
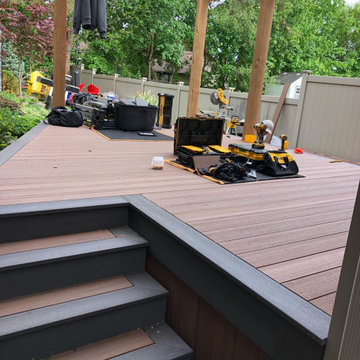
На фото: пергола на террасе среднего размера на заднем дворе с обшитым цоколем и металлическими перилами с
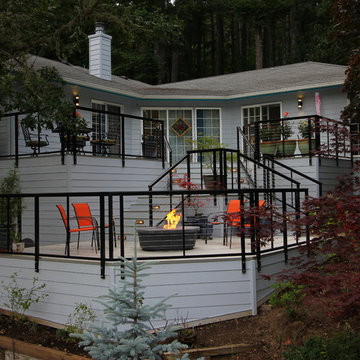
Tri-level aluminum deck with firetable. LED rope lighting was used under the handrails to provide ambient lighting. A cable railing system was installed to allow for a more broad visual sight line from any point on the deck. A matching deck skirt was added to conceal the framing and create a dry storage area for the homeowners.
Holly Needham and Carl Christianson
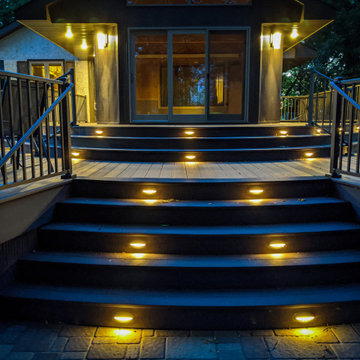
Converting an existing 2 season sunroom to a 4 season and replacing the small deck with a luxurious multi-level deck.
Источник вдохновения для домашнего уюта: терраса на заднем дворе, на первом этаже в современном стиле с обшитым цоколем и металлическими перилами без защиты от солнца
Источник вдохновения для домашнего уюта: терраса на заднем дворе, на первом этаже в современном стиле с обшитым цоколем и металлическими перилами без защиты от солнца
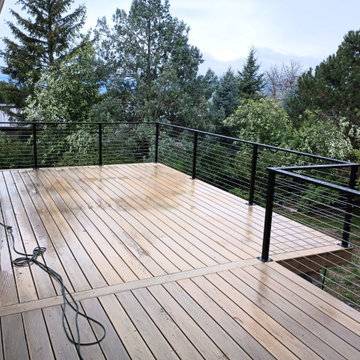
Timbertech Tigerwood Composite Deck. Water Proof Rain Escapes. with Cable Railing
Пример оригинального дизайна: терраса среднего размера в современном стиле с обшитым цоколем и перилами из тросов
Пример оригинального дизайна: терраса среднего размера в современном стиле с обшитым цоколем и перилами из тросов
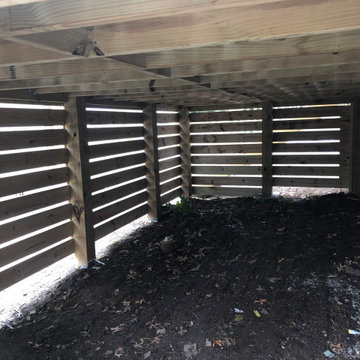
На фото: терраса среднего размера на заднем дворе с обшитым цоколем и деревянными перилами без защиты от солнца
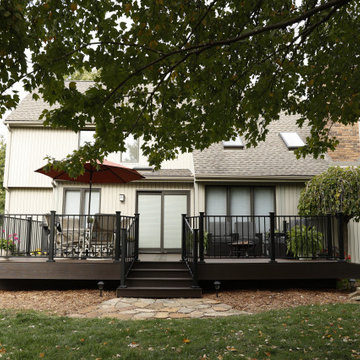
This balcony deck features Envision Outdoor Living Products. The composite decking is Gunstock from our Ridge Premium Collection and the deck railing is A210 Aluminum Railing.
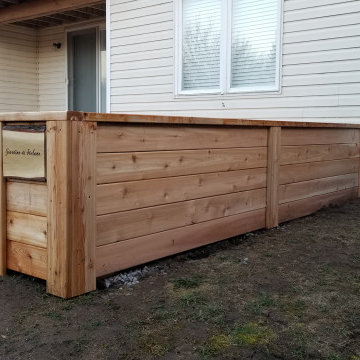
This customer hired us to improve their backyard space, as the upper deck was in need of updating and they required a large deck with raised garden beds for planting.
We built a spectacular 360Sqft. pressure treated wood deck with a picture frame deck edge and mid span deck border. Skirting was installed across the front of the deck as well.
A large set of 6' wide pressure treated wood stairs feature the same design as the main deck. We always support our stairs with a limestone screening and patio stone base to prevent movement and sinking!
Two western red cedar garden beds finish the sides of the deck, which will be used for growing vegetables. As a special surprise for our customer, we dedicated the garden beds to the their mother and father who both recently passed away. Inscribed on a live edge piece of white cedar, are the words "Giardino di Maria" and "Giardino di Stefano" which translated from Italian is "Garden of Maria" and "Garden of Stefano".
To revitalize the upper balcony, we capped the drop beam and rim joists with new pressure treated wood. We also removed the old decking and replaced with new pressure treated wood. The railing was removed and replaced with an exterior post and rail system using pressure treated wood and black aluminum balusters.
This was a very special project for us, and one that we will always remember.
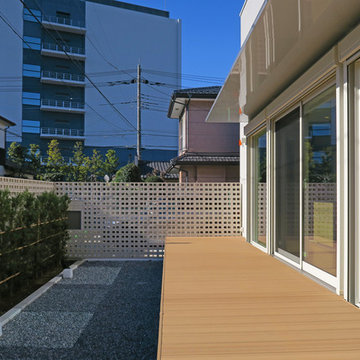
Идея дизайна: большая терраса на внутреннем дворе в стиле модернизм с обшитым цоколем и козырьком
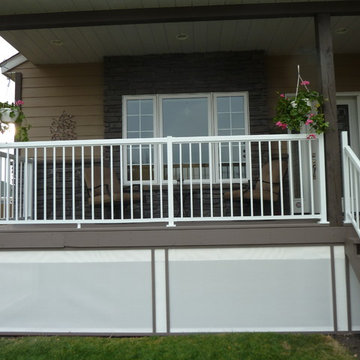
Свежая идея для дизайна: терраса в современном стиле с обшитым цоколем - отличное фото интерьера
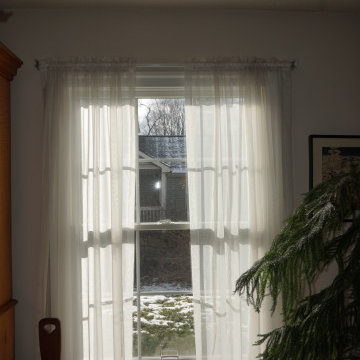
Deck and complete replacement of all windows and sliding door.
Пример оригинального дизайна: терраса среднего размера на заднем дворе, на первом этаже с обшитым цоколем и металлическими перилами без защиты от солнца
Пример оригинального дизайна: терраса среднего размера на заднем дворе, на первом этаже с обшитым цоколем и металлическими перилами без защиты от солнца
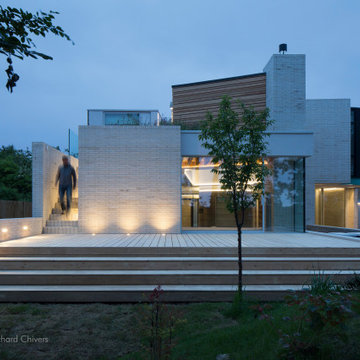
Architektur: chadwickdryerclarke studio, Cambridge
Projektarchitekt: Robin Dryer
Klinker: Weimar HS
Format: ModF (290 x 90 x 52 mm)
Verklinkerte Fassadenfläche: ca. 550 m²
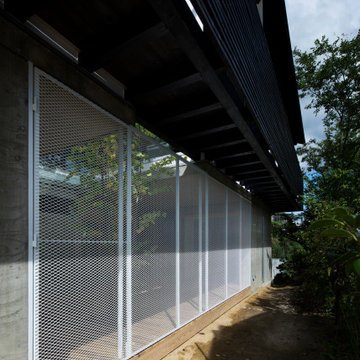
外庭(家庭菜園)から広場側を見る。
広場はエキスパンドメタルで囲い子供等を安心して遊ばせることができる。エキスパンドメタルの囲いは広場から外がよく見えるが外からの目隠し効果はある。エキスパンドメタルの一部は扉として開閉可能。
На фото: терраса на внутреннем дворе, на первом этаже в восточном стиле с обшитым цоколем
На фото: терраса на внутреннем дворе, на первом этаже в восточном стиле с обшитым цоколем
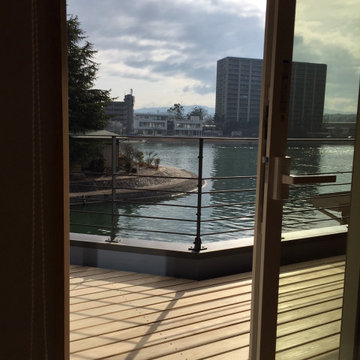
リビングの造り付けソファの前からの眺望は素晴らしいです。丁度琵琶湖が瀬田川につながる部分を見渡せます。アイアン手摺を眺望を邪魔しないように軽いデザインにしました。
Пример оригинального дизайна: терраса среднего размера на крыше с обшитым цоколем
Пример оригинального дизайна: терраса среднего размера на крыше с обшитым цоколем
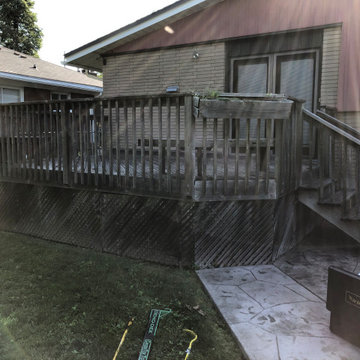
3 Techno Metal Post helical piles holding up our pressure treated framing with G-tape to help protect the sub structure. Decking for this project was Azek's coastline and dark hickory with Timbertech's impression rail express using their modern top rail. Skirting was vertical dark hickory, horizontal fascia and black pvc lattice .
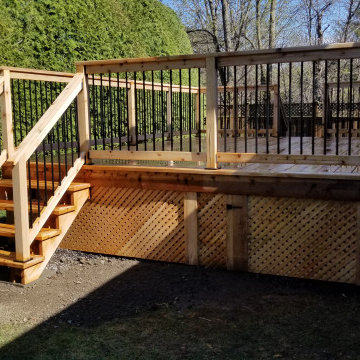
This 14'x20' western red cedar deck may look fairly standard, although there are many fine details which we included.
✅ Mid span decking border and picture frame deck edge to eliminate ugly butt ends.
✅ Mitered stair treads and box step crafted in a unique, matching design.
✅ Clear caulking used in both ends of all aluminum balusters to eliminate the "rattle".
✅ Ends of railing cut on a 45° angle to avoid hard edges.
✅ All 2"x4" railing has been sanded down smooth which means no splinters!
✅ Privacy plus lattice work kept off the ground to avoid rot. Wooden stakes pounded into the ground under the deck to keep it in place. 1"x6" boards are used to hide seams.
✅ A tamped limestone base with patio stones acting as a solid base for the stairs.
✅ 3/4" Clear limestone under the deck to facilitate proper drainage.
It's details such as these that separate us from the competition, and show our enthusiasm for our work.
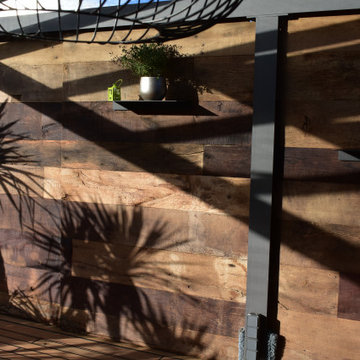
Пример оригинального дизайна: большая терраса на внутреннем дворе, на первом этаже в стиле рустика с обшитым цоколем, навесом и деревянными перилами
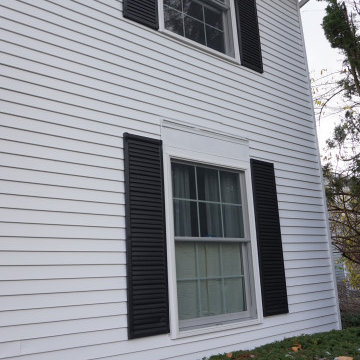
Deck and complete replacement of all windows and sliding door.
Стильный дизайн: терраса среднего размера на заднем дворе, на первом этаже с обшитым цоколем и металлическими перилами без защиты от солнца - последний тренд
Стильный дизайн: терраса среднего размера на заднем дворе, на первом этаже с обшитым цоколем и металлическими перилами без защиты от солнца - последний тренд
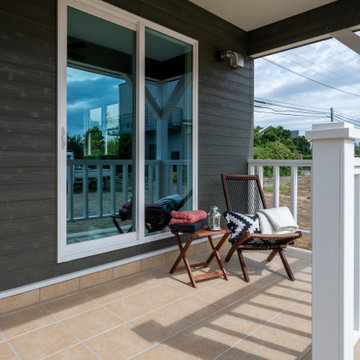
Свежая идея для дизайна: терраса среднего размера на боковом дворе, на первом этаже в морском стиле с обшитым цоколем, навесом и деревянными перилами - отличное фото интерьера
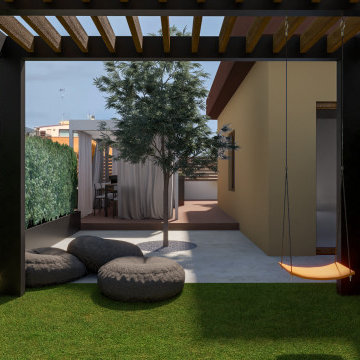
Идея дизайна: большая пергола на террасе на крыше, на крыше в средиземноморском стиле с обшитым цоколем и перилами из смешанных материалов
Фото: черная терраса с обшитым цоколем
1