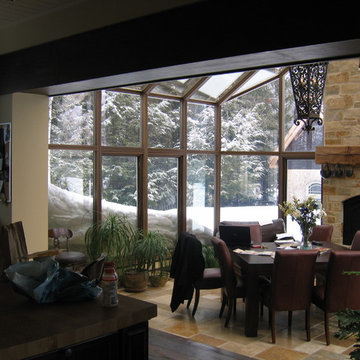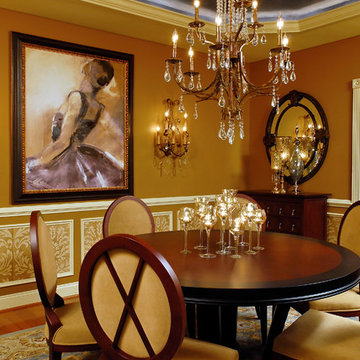Черная столовая – фото дизайна интерьера
Сортировать:
Бюджет
Сортировать:Популярное за сегодня
101 - 120 из 40 859 фото
1 из 2
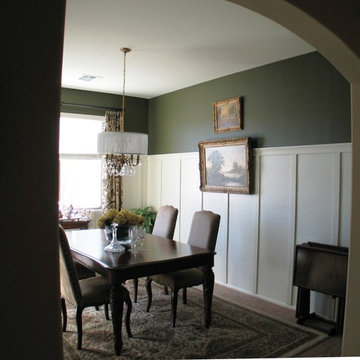
I love the look of board and batten walls but can't afford the full treatment right now. I scoured pictures on the web and found that some people are doing a faux treatment and it turns out pretty effective. So without hesitation...I decided to jump in. I first painted the top portion a dark green (at first I thought...wow that's really dark. But I love the color now). I installed molding horizontally about 5-1/2' from the floor. I next (with the help of the hubby) ripped a 4' x 8' piece of mdf into 3" strips. I then applied them to the wall with construction adhesive and brad nails. I then caulked and painted everything cottage white semi-gloss to match the existing molding throughout the house. Made new curtains, brought the furniture back in. I think it turned out pretty good!
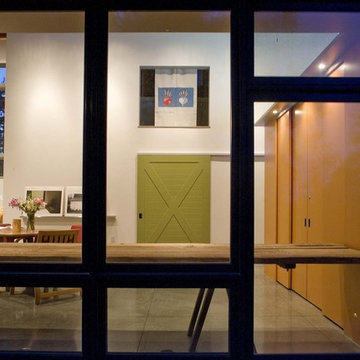
View into studio at night.
Cathy Schwabe Architecture.
Photograph by David Wakely
На фото: столовая в современном стиле с бетонным полом с
На фото: столовая в современном стиле с бетонным полом с
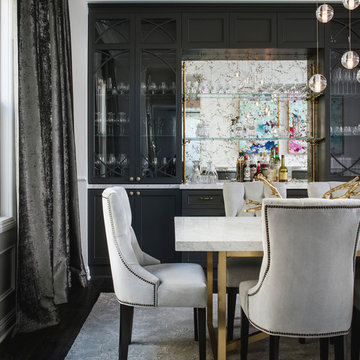
This builder-house was purchased by a young couple with high taste and style. In order to personalize and elevate it, each room was given special attention down to the smallest details. Inspiration was gathered from multiple European influences, especially French style. The outcome was a home that makes you never want to leave.
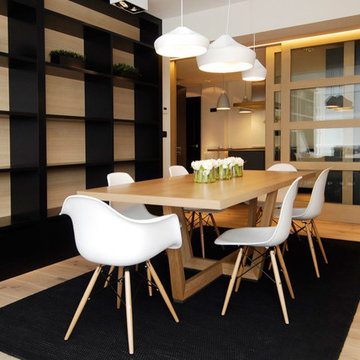
Decoración de un salón comedor agradable y acogedor en tonos claros, blancos, contrastando con detalles oscuros. La madera, el blanco y el gris oscuro hacen de este espacio un lugar especial y acogedor. Completado por mobiliario de diseño con piezas singulares como las sillas Eames, las tres lámparas colgantes Pleat Box de la casa Marset, la mesa de madera modelo Uves de Andreu World, y suelo laminado
www.subeinteriorismo.com
Fotografía Elker Azqueta

Originally, the dining layout was too small for our clients needs. We reconfigured the space to allow for a larger dining table to entertain guests. Adding the layered lighting installation helped to define the longer space and bring organic flow and loose curves above the angular custom dining table. The door to the pantry is disguised by the wood paneling on the wall.

A contemporary holiday home located on Victoria's Mornington Peninsula featuring rammed earth walls, timber lined ceilings and flagstone floors. This home incorporates strong, natural elements and the joinery throughout features custom, stained oak timber cabinetry and natural limestone benchtops. With a nod to the mid century modern era and a balance of natural, warm elements this home displays a uniquely Australian design style. This home is a cocoon like sanctuary for rejuvenation and relaxation with all the modern conveniences one could wish for thoughtfully integrated.
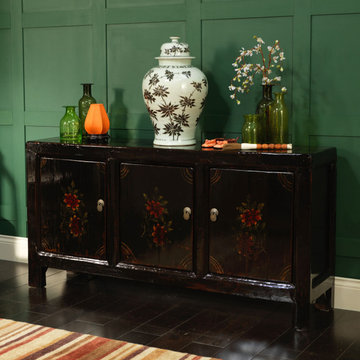
Shanxi, circa 1920. This three door antique Chinese sideboard has thick, deep frames and is finished in a rich gloss black lacquer.
Each door is decorated with paintings of orange and red flowers with green foliage, the colours now darkened and faded over time to give a more subtle, less vibrant look. The doors fit directly into the cabinet frames on wooden dowels and are each fitted with a new brass handle.There is a full length internal shelf. Great as a dining room sideboard or for useful storage in a reception room.

Floor-to-ceiling windows showcase the integration of limestone walls and Douglas fir ceilings that seamlessly flow from inside to out.
Project Details // Now and Zen
Renovation, Paradise Valley, Arizona
Architecture: Drewett Works
Builder: Brimley Development
Interior Designer: Ownby Design
Photographer: Dino Tonn
Faux plants: Botanical Elegance
https://www.drewettworks.com/now-and-zen/

Идея дизайна: огромная гостиная-столовая в современном стиле с белыми стенами, паркетным полом среднего тона, горизонтальным камином, фасадом камина из металла и коричневым полом
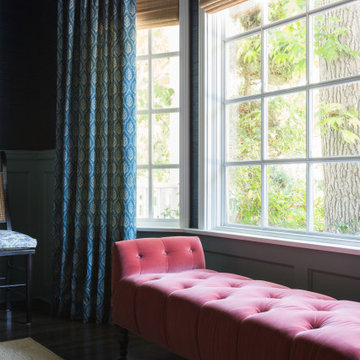
Blue and white dining room with colorful settee and bench. Grasscloth, sisal, cane and velvet work together to create a layered textured room.
Пример оригинального дизайна: большая отдельная столовая в классическом стиле с синими стенами, темным паркетным полом и коричневым полом
Пример оригинального дизайна: большая отдельная столовая в классическом стиле с синими стенами, темным паркетным полом и коричневым полом
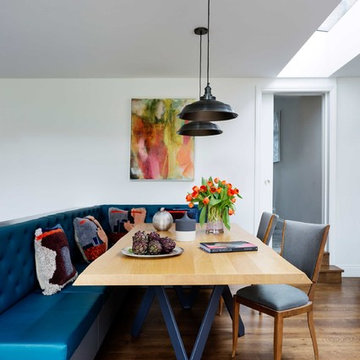
Sleek, stylish and minimalist clean lines all come to mind within the walls of this light and airy Victorian conversion. The kitchen sports stainless steel shark nosed worktops, two-tone grey matt lacquer units and contrasting oak shelving. The two-tiered worktop juxtaposes a steel surface with a white quartz breakfast bar at a 90 degree angle. The teal blue leather banquette, funky carpet cushions, splashy artwork and industrial vibe pendant lights give an edgy feel to the minimalist kitchen. The larder unit features pivot and slide pocket doors. Aside from the kitchen we supplied bespoke bench seating and shoe storage to the hall, contemporary floating alcove cupboards, bespoke glass fire doors and cabinetry throughout the bedrooms. Hogarth House has been given real personality in a sophisticatedly pared-back manner.
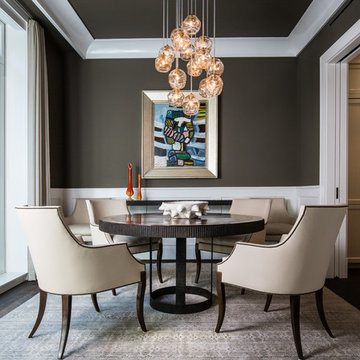
This lovely apartment in a new Toll Brothers development needed lighting, AV and paint—the finishing touches to make it home for an international client.
New York, New York
Interior Design: Catherine Schweber Interiors
Photography: Gindi Photography
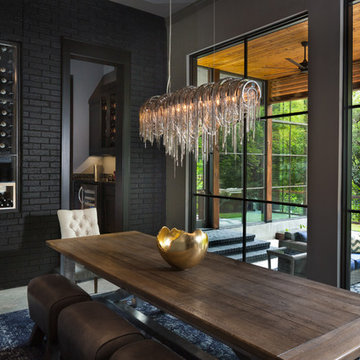
Jenn Baker
Свежая идея для дизайна: большая столовая в современном стиле с серыми стенами и бетонным полом - отличное фото интерьера
Свежая идея для дизайна: большая столовая в современном стиле с серыми стенами и бетонным полом - отличное фото интерьера
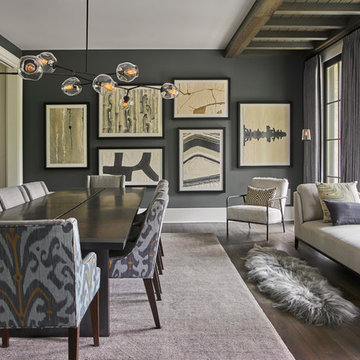
Interior Design - Elizabeth Krueger Design
Photos - Mike Schwartz
Пример оригинального дизайна: столовая в стиле неоклассика (современная классика) с серыми стенами, темным паркетным полом и коричневым полом
Пример оригинального дизайна: столовая в стиле неоклассика (современная классика) с серыми стенами, темным паркетным полом и коричневым полом

Transitional dining room. Grasscloth wallpaper. Glass loop chandelier. Geometric area rug. Custom window treatments, custom upholstered host chairs
Jodie O Designs, photo by Peter Rymwid
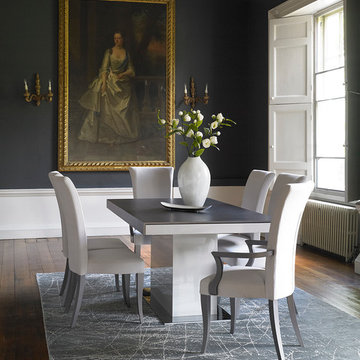
Fishpools Furniture does Mansion House Style.
На фото: столовая в классическом стиле с паркетным полом среднего тона и черными стенами с
На фото: столовая в классическом стиле с паркетным полом среднего тона и черными стенами с
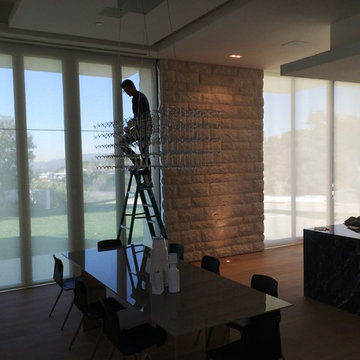
Стильный дизайн: гостиная-столовая среднего размера с бежевыми стенами и светлым паркетным полом без камина - последний тренд
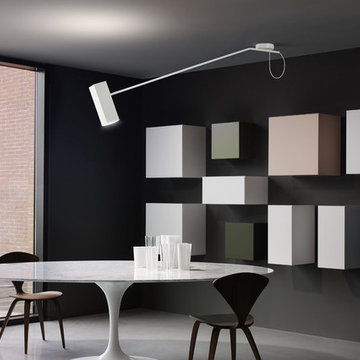
- DEJAVÙ CEILING LAMP.
DEJEPL165G01 – White. DEJEPL165G02 – Black.
Ceiling lamp with the possibility of rotation on the axis of 170° and adjustable diffuser. Structure in white or matt black painted metal with aluminium lampshade. Wiring cable in the same color as the structure. Designed for double switching.
37’’3/8 W x 4’’ D x 27’’5/8 H.
65’’ W x 4’’ D x 27’’5/8 H.
http://ow.ly/3zcl3j
Черная столовая – фото дизайна интерьера
6
