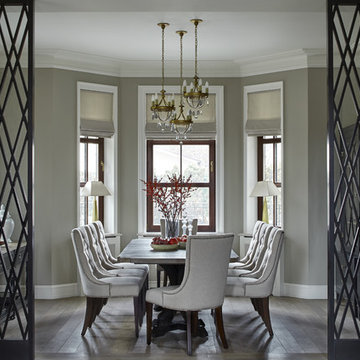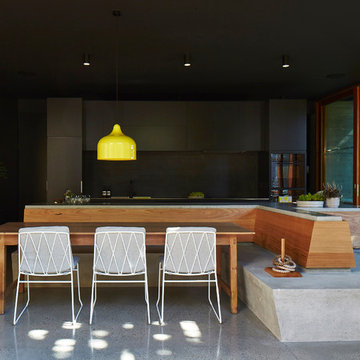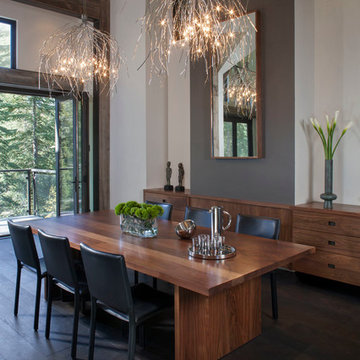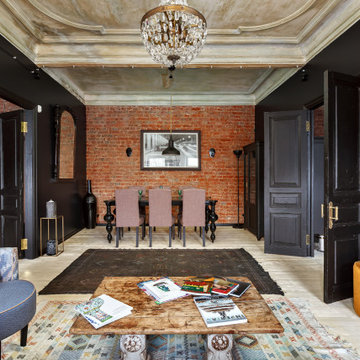Черная столовая – фото дизайна интерьера
Сортировать:
Бюджет
Сортировать:Популярное за сегодня
81 - 100 из 40 832 фото
1 из 2

Mocha grass cloth lines the walls, oversized bronze pendant with brass center hangs over custom 7.5 foot square x base dining table, custom faux leather dining chairs.
Meghan Beierle
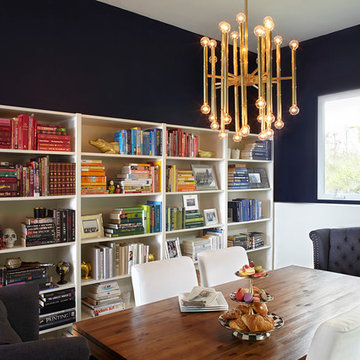
Стильный дизайн: отдельная столовая среднего размера в стиле модернизм с синими стенами, темным паркетным полом и коричневым полом без камина - последний тренд

Michelle Rose Photography
Источник вдохновения для домашнего уюта: большая отдельная столовая в стиле неоклассика (современная классика) с черными стенами и темным паркетным полом без камина
Источник вдохновения для домашнего уюта: большая отдельная столовая в стиле неоклассика (современная классика) с черными стенами и темным паркетным полом без камина
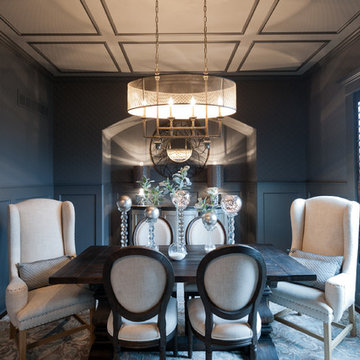
Ken Claypool
Стильный дизайн: отдельная столовая среднего размера в стиле неоклассика (современная классика) с синими стенами без камина - последний тренд
Стильный дизайн: отдельная столовая среднего размера в стиле неоклассика (современная классика) с синими стенами без камина - последний тренд
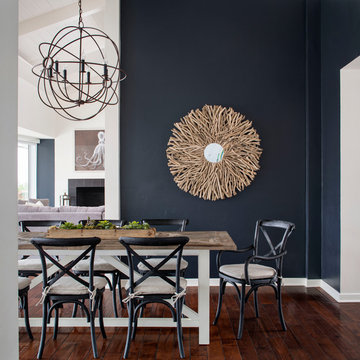
This darling young family of four recently moved to a beautiful home over looking La Jolla Shores. They wanted a home that represented their simple and sophisticated style that would still function as a livable space for their children. We incorporated a subtle nautical concept to blend with the location and dramatic color and texture contrasts to show off the architecture.
Photo cred: Chipper Hatter: www.chipperhatter.com

На фото: отдельная столовая в стиле кантри с бежевыми стенами, темным паркетным полом и стандартным камином с

With an open plan and exposed structure, every interior element had to be beautiful and functional. Here you can see the massive concrete fireplace as it defines four areas. On one side, it is a wood burning fireplace with firewood as it's artwork. On another side it has additional dish storage carved out of the concrete for the kitchen and dining. The last two sides pinch down to create a more intimate library space at the back of the fireplace.
Photo by Lincoln Barber
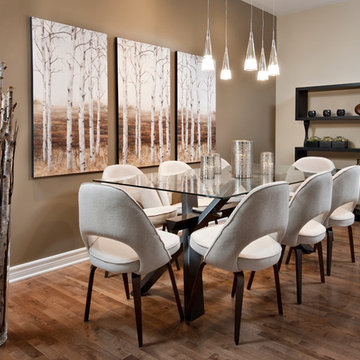
Источник вдохновения для домашнего уюта: столовая в стиле модернизм с бежевыми стенами и паркетным полом среднего тона

New Spotted Gum hardwood floors enliven the dining room along with the splash of red wallpaper – an Urban Hardwoods dining table and Cabouche chandelier complete the setting.
Photo Credit: Paul Dyer Photography
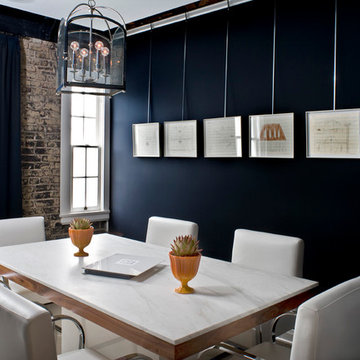
This modern home office is grounded by the Carrara marble table and surrounded by modern white chairs. The walls are upholstered in menswear fabric, which helps absorb sound and adds a tailored touch. By Kenneth Brown Design
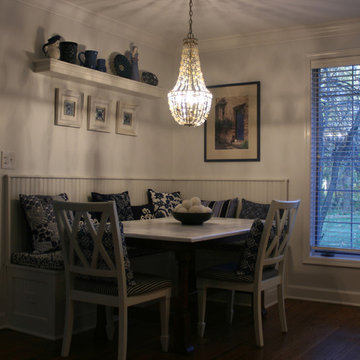
View of built-in dinette with bench seat storage.
A complete gut remodel of an existing kitchen which included removal of an interior wall as well as a new built-in dinnette adjacent with bench seating and flip-up storage. Cabinetry design by gordon architecture, inc. in collaboration with the home owner.

Oakland Hills Whole Hose Remodel. Award-winning Design for Living’s Dream Kitchen Contest in 2007. Design by Twig Gallemore at Elevation Design & Architecture. Photo of dining room to living room and fireplace
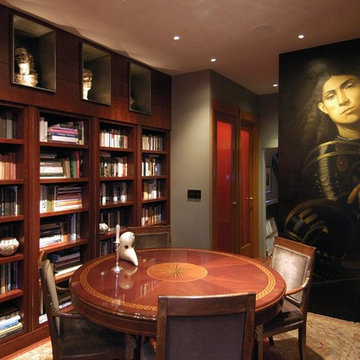
A spine wall serves as the unifying concept for our addition and remodeling work on this Victorian house in Noe Valley. On one side of the spine wall are the new kitchen, library/dining room and powder room as well as the existing entry foyer and stairs. On the other side are a new deck, stairs and “catwalk” at the exterior and the existing living room and front parlor at the interior. The catwalk allowed us to create a series of French doors which flood the interior of the kitchen with light. Strategically placed windows in the kitchen frame views and highlight the character of the spine wall as an important architectural component. The project scope also included a new master bathroom at the upper floor. Details include cherry cabinets, marble counters, slate floors, glass mosaic tile backsplashes, stainless steel art niches and an upscaled reproduction of a Renaissance era painting.

Пример оригинального дизайна: столовая среднего размера в стиле неоклассика (современная классика) с серыми стенами, темным паркетным полом и коричневым полом
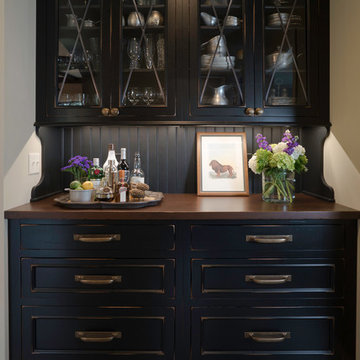
Пример оригинального дизайна: кухня-столовая в классическом стиле с бежевыми стенами, полом из керамогранита и серым полом
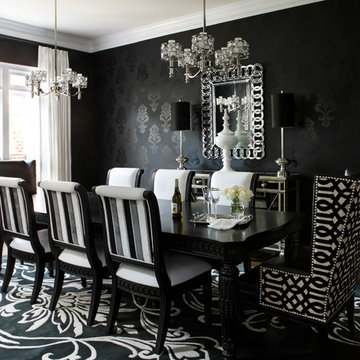
Mali Azima
Свежая идея для дизайна: столовая среднего размера в современном стиле с черными стенами и темным паркетным полом без камина - отличное фото интерьера
Свежая идея для дизайна: столовая среднего размера в современном стиле с черными стенами и темным паркетным полом без камина - отличное фото интерьера
Черная столовая – фото дизайна интерьера
5
