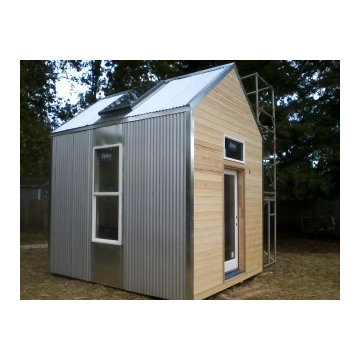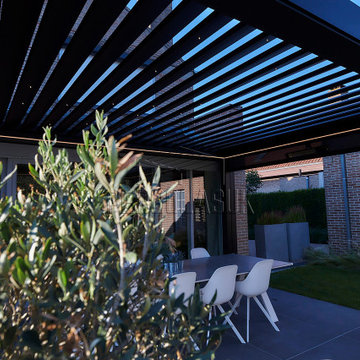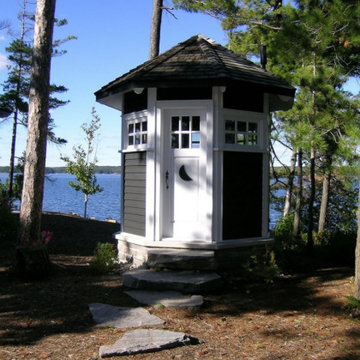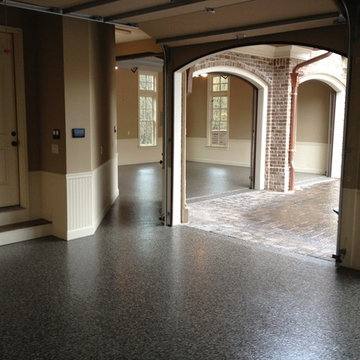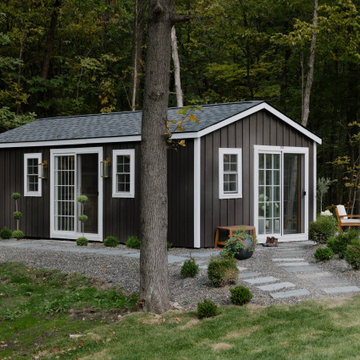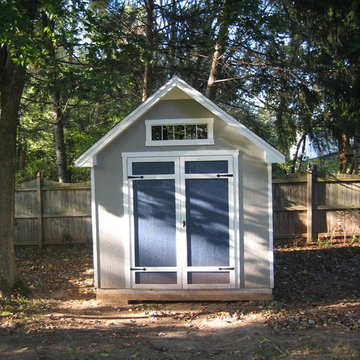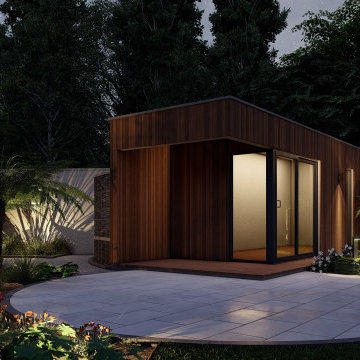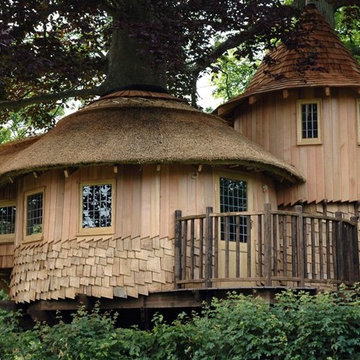Фото: черная хозпостройка
Сортировать:
Бюджет
Сортировать:Популярное за сегодня
141 - 160 из 4 207 фото
1 из 2
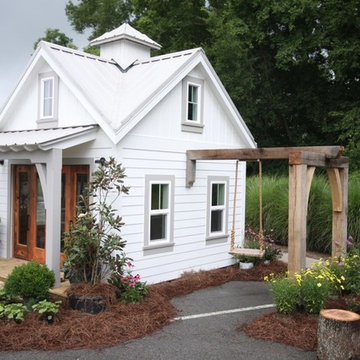
2013 Playhouse Tour of Homes "best of show" winner. 10'w x 12' long. Relcaimed materials used to make the 5' tall accordion doors, oak timber swing and cedar walls. Herringbone flooring in red/white oak, rustic grade. Reading loft with cedar ladder, manilla rope rail and LED spot lights. Closed Cell spray foam in walls and ceilings. Certainteed cement board siding, 5" reveal. Pella windows, 18" x 36" single hung and fixed 12" x 24" fixed in gables. Ash gray metal roof
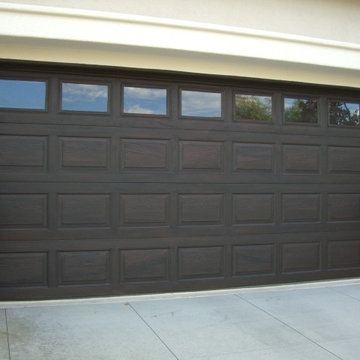
After Faux Painting - customer request for dark walnut
FauxMyGarageDoor.com - The Faux My Garage Door team specializes in creating beautiful faux wood grained garage doors bringing 20 years of faux painting experience. We complete the job on time and in a clean, prompt and professional manner. We create distinctiveness and an upscale look for your home. Faux My Garage Door serves all of Orange County, California. Using our custom glazes and sealers your garage doors will look as realistic as expensive real wood. We upgrade the curb appeal of your home at a fraction of the price and none of the maintenance of real wood. We will match or create any wood color you choose. Our finishes are highly durable and last longer than conventional paint. Not only does our process cost considerably less, it outlasts all real wood garage doors. We often paint the metal garage doors to match wood shutters and front doors. We can also faux paint your front door, window trim, and shutters to match your garage.
FauxMyGarageDoor.com - The Faux My Garage Door team specializes in creating beautiful faux wood grained garage doors bringing 20 years of faux painting experience. We complete the job on time and in a clean, prompt and professional manner. We create distinctiveness and an upscale look for your home. Faux My Garage Door serves all of Orange County, California. Using our custom glazes and sealers your garage doors will look as realistic as expensive real wood. We upgrade the curb appeal of your home at a fraction of the price and none of the maintenance of real wood. We will match or create any wood color you choose. Our finishes are highly durable and last longer than conventional paint. Not only does our process cost considerably less, it outlasts all real wood garage doors. We often paint the metal garage doors to match wood shutters and front doors. We can also faux paint your front door, window trim, and shutters to match your garage.
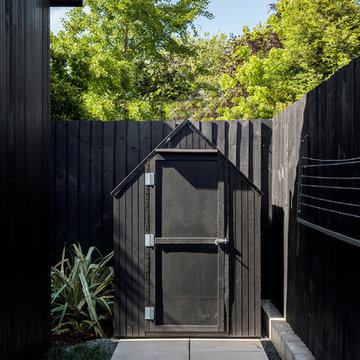
Stephen Goodenough
Источник вдохновения для домашнего уюта: маленький отдельно стоящий сарай на участке в современном стиле для на участке и в саду
Источник вдохновения для домашнего уюта: маленький отдельно стоящий сарай на участке в современном стиле для на участке и в саду
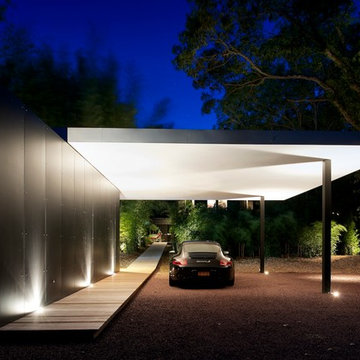
Matthew Carbone
Источник вдохновения для домашнего уюта: хозпостройка в стиле модернизм
Источник вдохновения для домашнего уюта: хозпостройка в стиле модернизм
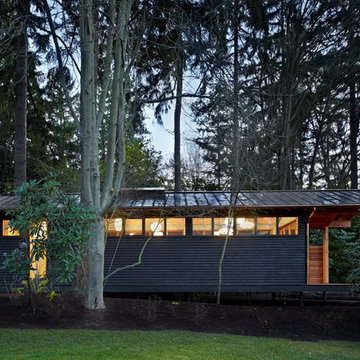
Delicately sited in a grove of Douglas Fir, this small retreat provides a quiet place for exercise and contemplation.
Photo Credit: Benjamin Benschneider
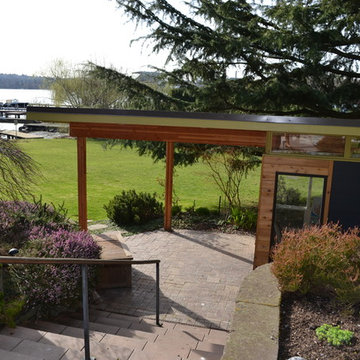
Arla Shephard Bull
Источник вдохновения для домашнего уюта: маленькая отдельно стоящая хозпостройка в стиле модернизм с мастерской для на участке и в саду
Источник вдохновения для домашнего уюта: маленькая отдельно стоящая хозпостройка в стиле модернизм с мастерской для на участке и в саду
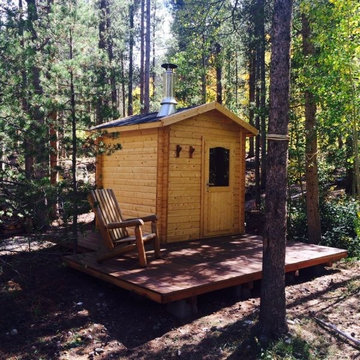
Wood Burning Sauna
Свежая идея для дизайна: хозпостройка в классическом стиле - отличное фото интерьера
Свежая идея для дизайна: хозпостройка в классическом стиле - отличное фото интерьера
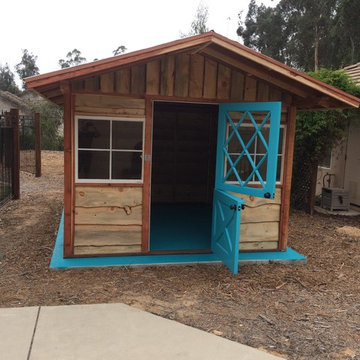
This lovely "She-Shed" was built custom for our client in Nipomo. Featuring urban forested pine siding from Pacific Coast Lumber and a custom, vintage dutch door, it's the perfect place for her to relax and read a good book!
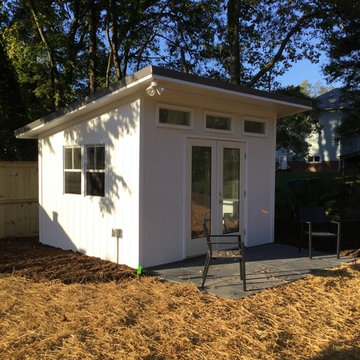
The Contemporary Shed style has been around for a long time and can be seen all throughout North Carolina. But we’ve given the Contemporary Shed a modern look that will get noticed by your neighbors.
The primary feature of the Contemporary Shed is the single slant roof. The roof has a gentle 2/12 pitch and comes with 29 gauge metal roofing in the color of your choice.
The tall wall includes a set of sturdy double doors as well as transom windows to bring in light and beautify the shed. Additionally, we give it 1 ft overhangs on 3 sides and extend the front up to 2.5’ for a great look!
Like our other sheds, the contemporary shed comes with treated floor framing, ¾” Plywood floor boards and 2x4 wall construction.
The Contemporary shed comes with 5' double door opening, leveling concrete blocks, LP Smartsiding, Nichia Fiber Cement, James Hardie Plank siding or vinyl siding.
Also, this shed can be modified to fit different styles and looks but with the same general shape.
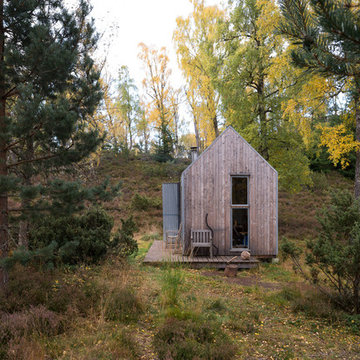
johnny barrington
Источник вдохновения для домашнего уюта: отдельно стоящий домик для гостей в стиле рустика
Источник вдохновения для домашнего уюта: отдельно стоящий домик для гостей в стиле рустика
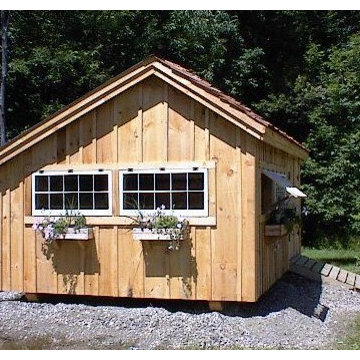
Идея дизайна: отдельно стоящий сарай на участке среднего размера в скандинавском стиле
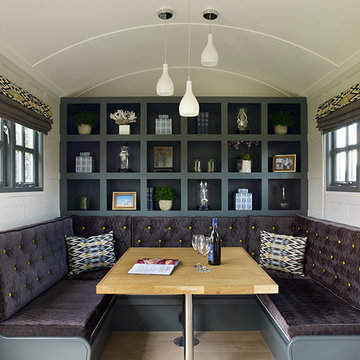
The Shepherd's Hut interior works as a seating/dining area but also transforms into a bed.
Идея дизайна: маленькая хозпостройка в стиле кантри для на участке и в саду
Идея дизайна: маленькая хозпостройка в стиле кантри для на участке и в саду
Фото: черная хозпостройка
8
