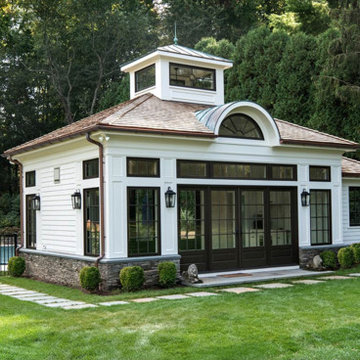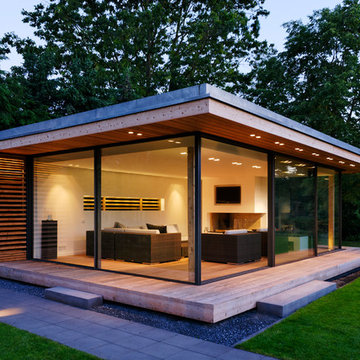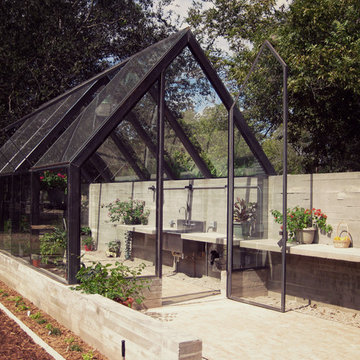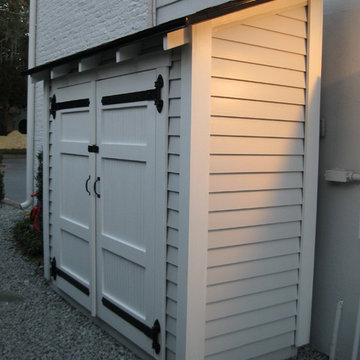Фото: черная, древесного цвета хозпостройка
Сортировать:
Бюджет
Сортировать:Популярное за сегодня
1 - 20 из 4 805 фото
1 из 3
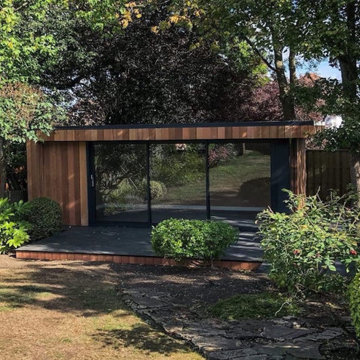
Découvrez notre solution clé en main de Studio de jardin parfaitement adaptée à vos besoins !
Notre Studio de jardin clé en main est conçu pour vous offrir une oasis de tranquillité dans votre propre jardin. Que ce soit pour créer un espace de travail inspirant, une salle de sport privée ou une chambre d'amis confortable, notre Studio de jardin clé en main répondra à toutes vos attentes.
Avec notre solution clé en main, tout est pris en charge pour vous faciliter la vie. Nous vous proposons une gamme de modèles et de tailles pour convenir à vos besoins spécifiques. De plus, notre équipe d'experts se chargera de tous les aspects de l'installation, de la conception à la construction, afin que vous puissiez profiter rapidement de votre nouvel espace.
Notre Studio de jardin clé en main se distingue par sa qualité supérieure et sa conception ingénieuse. Il est fabriqué à partir des meilleurs matériaux pour assurer une durabilité et une isolation optimales. De plus, il est entièrement personnalisables selon vos préférences, avec des options pour les fenêtres, les portes, l'éclairage et bien plus encore.
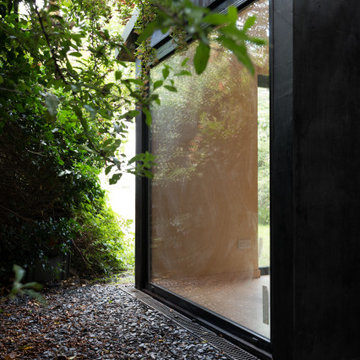
Designed to embrace the shadow, the 18 sqm garden studio is hidden amongst the large conservation trees, the overgrown garden and the three two metre high brick walls which run alongside neighbouring houses. The client required a private office space, a haven away from the business of the city and separate from the main Edwardian house.
The proposal adapts to its surroundings and has minimal impact through the use of natural materials, the sedum roof and the plan, which wraps around the large existing False Acacia tree. The space internally is practical and flexible, including an open plan room with large windows overlooking the gardens, a small kitchen with storage and a separate shower room.
Covering merely 12.8% of the entire garden surface, the proposal is a tribute to timber construction: Tar coated external marine plywood, timber frame structure and exposed oiled birch interior clad walls. Two opposite skins cover the frame, distinguishing the shell of the black coated exterior within the shadow and the warmness of the interior birch. The cladding opens and closes depending on use, revealing and concealing the life within.
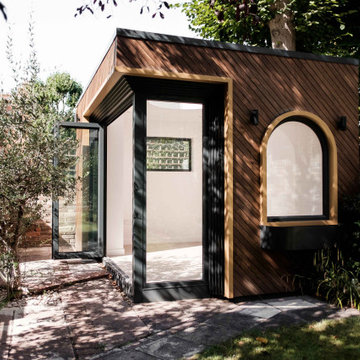
This project created a multi-use studio space at the rear of a carefully curated garden. Taking cues from the client’s background in opera, the project references galleries, stage curtains and balconies found in traditional opera theatres and combines them with high quality modern materials. The space becomes part rehearsal studio, part office and part entertaining space.
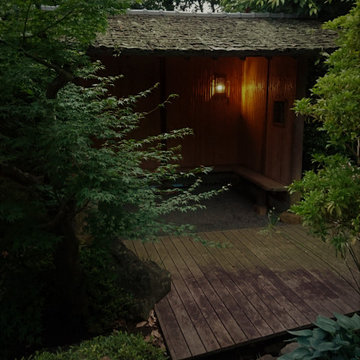
庭の中にある東屋です、
施主様の奥さまの趣味が茶道という事で「野点」が出来るようなデザインの東屋を作りました。
屋根は杉皮を葺き
内装は竹材を張り庭との一体感を演出しています。
照明もオリジナルデザインで「黒竹」を使いランプシェードを作っており、
光源が見えないようにデザインしています。
ほのかな明かりが東屋内部と庭を照らし
素敵な雰囲気を醸し出しています。
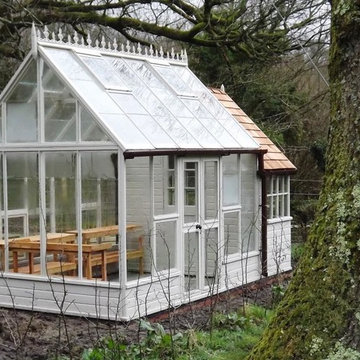
The site had been used as a spoil site whilst building work on the main house was undertaken. It was cleaned and rotovated before the concrete base and brick course was laid.
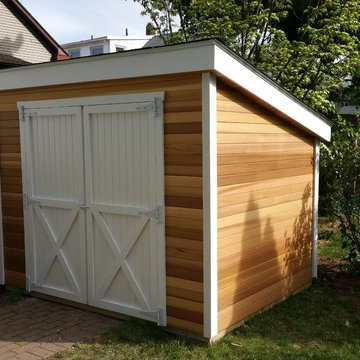
6x8 Modern Style Shed with Western Red Cedar siding. Pressure treated floor system. 7ft peak height.
Свежая идея для дизайна: маленький отдельно стоящий сарай на участке в стиле модернизм для на участке и в саду - отличное фото интерьера
Свежая идея для дизайна: маленький отдельно стоящий сарай на участке в стиле модернизм для на участке и в саду - отличное фото интерьера
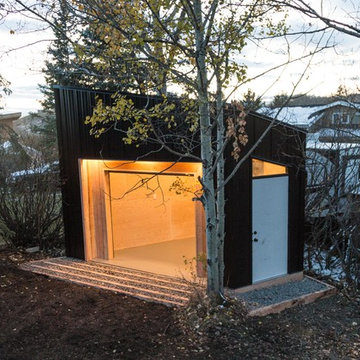
На фото: маленькая отдельно стоящая хозпостройка в стиле модернизм с мастерской для на участке и в саду
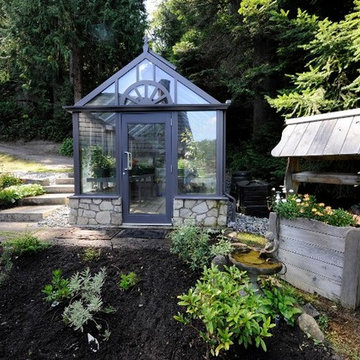
A working estate greenhouse designed to nurture tender bedding plants and tropicals.
Пример оригинального дизайна: теплица в современном стиле
Пример оригинального дизайна: теплица в современном стиле
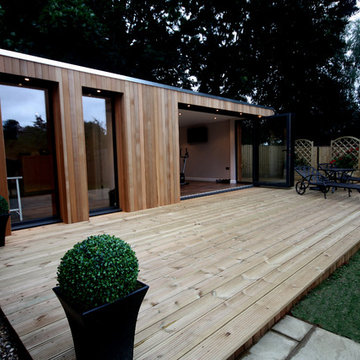
Tucked away in lovely gardens our clients have a lovely modern detached house where they had the vision to create extra space that they wanted, but couldn’t practically create in the main home. A few weeks later and this beautiful building is complete. Some of the key features of the project are:
• An internal dividing wall creates two dedicated areas within the building - a treatment room in one area and a gymnasium in the other
• Perfect planning ensures that each room displays centrally located windows and symmetry
• German high-quality bi-fold doors create a seamless transition between the inside and outdoors
• Concealed wiring for two wall-mounted televisions
• Remote controlled lighting circuits create elegant ambiance in the evenings
• Extensive decking and landscaping wraps around the building complementing the contours of the garden
• The build was complete in less than two weeks with minimum disruption to our clients

Vance Fox
Свежая идея для дизайна: отдельно стоящий амбар в стиле рустика - отличное фото интерьера
Свежая идея для дизайна: отдельно стоящий амбар в стиле рустика - отличное фото интерьера
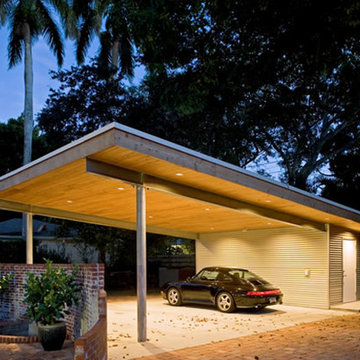
The scale of the carport and the slope of the roof were kept relatively low to avoid overshadowing the main residence. The carport's roof's large overhang projecting above the existing brick wall, curving away and partially screening the existing residence, creates a spatial relationship between these three elements, uniting the old and the new, and erasing the lap in time.
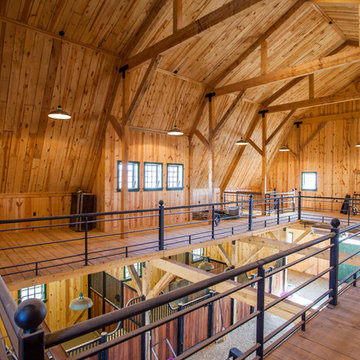
Sand Creek Post & Beam Traditional Wood Barns and Barn Homes
Learn more & request a free catalog: www.sandcreekpostandbeam.com
Идея дизайна: амбар в стиле кантри
Идея дизайна: амбар в стиле кантри
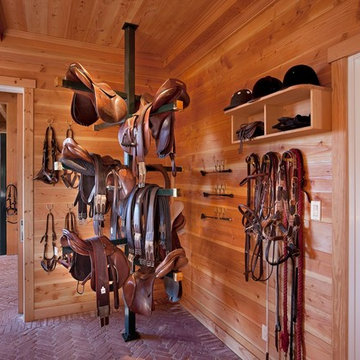
Architecture by http://www.designarc.net/
Свежая идея для дизайна: амбар в стиле кантри - отличное фото интерьера
Свежая идея для дизайна: амбар в стиле кантри - отличное фото интерьера
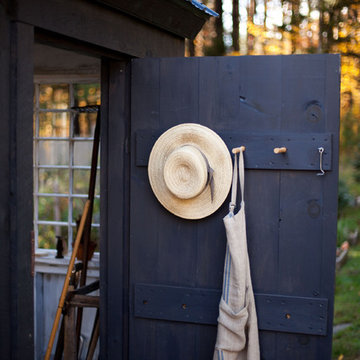
Tess Fine © 2012 Houzz
Свежая идея для дизайна: хозпостройка в стиле кантри - отличное фото интерьера
Свежая идея для дизайна: хозпостройка в стиле кантри - отличное фото интерьера
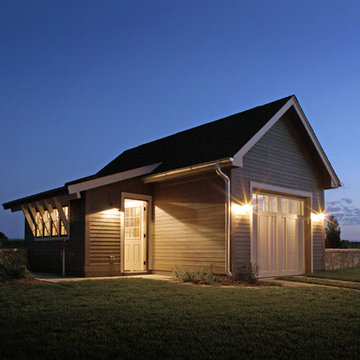
Tom Kessler Photography
Пример оригинального дизайна: сарай на участке в классическом стиле
Пример оригинального дизайна: сарай на участке в классическом стиле
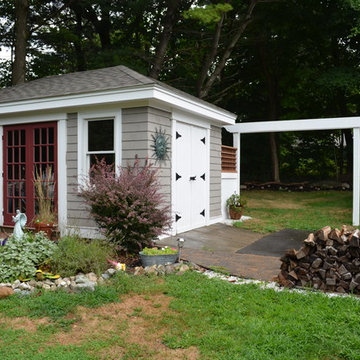
Storage sheds don't have to be ugly. Simple treatments made this project stand out from your traditional storage shed to something that fits into the garden and is pleasing to look at from any vantage point in the yard.
Фото: черная, древесного цвета хозпостройка
1
