Большой коридор с бежевым полом – фото дизайна интерьера
Сортировать:
Бюджет
Сортировать:Популярное за сегодня
1 - 20 из 1 732 фото
1 из 3

На фото: большой коридор в классическом стиле с бежевыми стенами, бежевым полом и панелями на стенах с
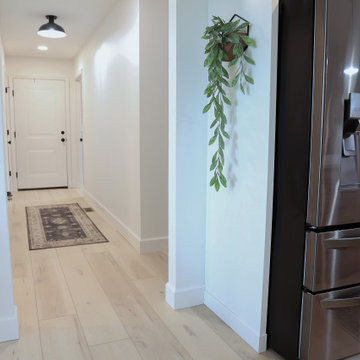
Clean and bright vinyl planks for a space where you can clear your mind and relax. Unique knots bring life and intrigue to this tranquil maple design. With the Modin Collection, we have raised the bar on luxury vinyl plank. The result is a new standard in resilient flooring. Modin offers true embossed in register texture, a low sheen level, a rigid SPC core, an industry-leading wear layer, and so much more.

Custom commercial woodwork by WL Kitchen & Home.
For more projects visit our website wlkitchenandhome.com
.
.
.
#woodworker #luxurywoodworker #commercialfurniture #commercialwoodwork #carpentry #commercialcarpentry #bussinesrenovation #countryclub #restaurantwoodwork #millwork #woodpanel #traditionaldecor #wedingdecor #dinnerroom #cofferedceiling #commercialceiling #restaurantciling #luxurydecoration #mansionfurniture #custombar #commercialbar #buffettable #partyfurniture #restaurantfurniture #interirdesigner #commercialdesigner #elegantbusiness #elegantstyle #luxuryoffice
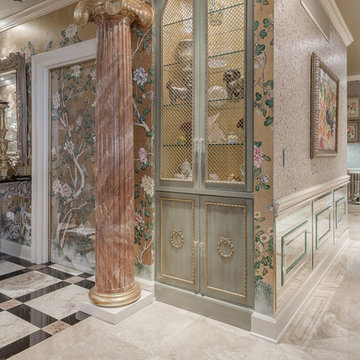
Interior Designer: Interiors by Shilah
Photographer: David Sibbitt of Sibbitt Wernert
Источник вдохновения для домашнего уюта: большой коридор в классическом стиле с разноцветными стенами и бежевым полом
Источник вдохновения для домашнего уюта: большой коридор в классическом стиле с разноцветными стенами и бежевым полом
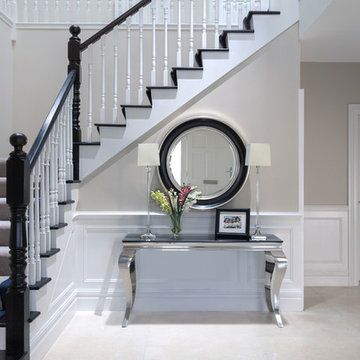
Пример оригинального дизайна: большой коридор в стиле модернизм с полом из известняка и бежевым полом
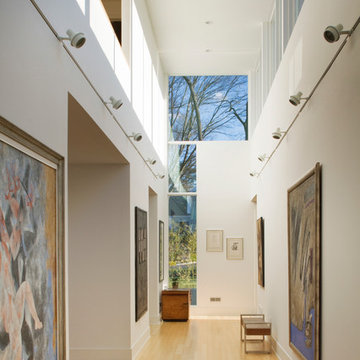
Southern facing clerestory windows flood the spine with natural light and bring daylight to windowless service spaces including a powder room, laundry room and mudroom.
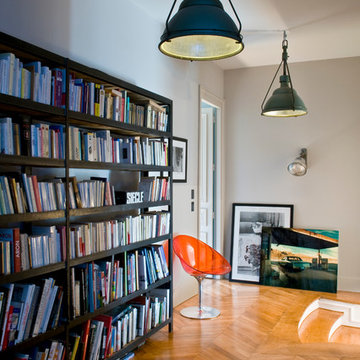
Stephen Clément
Идея дизайна: большой коридор в стиле фьюжн с серыми стенами, светлым паркетным полом и бежевым полом
Идея дизайна: большой коридор в стиле фьюжн с серыми стенами, светлым паркетным полом и бежевым полом
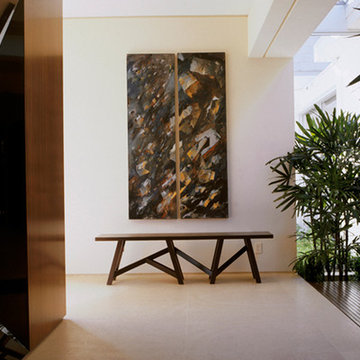
Пример оригинального дизайна: большой коридор в современном стиле с бежевыми стенами, полом из известняка и бежевым полом

Entry hallway to mid-century-modern renovation with wood ceilings, wood baseboards and trim, hardwood floors, built-in bookcase, floor to ceiling window and sliding screen doors in Berkeley hills, California

Reforma integral Sube Interiorismo www.subeinteriorismo.com
Biderbost Photo
Источник вдохновения для домашнего уюта: большой коридор в классическом стиле с зелеными стенами, полом из ламината, бежевым полом и обоями на стенах
Источник вдохновения для домашнего уюта: большой коридор в классическом стиле с зелеными стенами, полом из ламината, бежевым полом и обоями на стенах

A feature wall can create a dramatic focal point in any room. Some of our favorites happen to be ship-lap. It's truly amazing when you work with clients that let us transform their home from stunning to spectacular. The reveal for this project was ship-lap walls within a wine, dining room, and a fireplace facade. Feature walls can be a powerful way to modify your space.
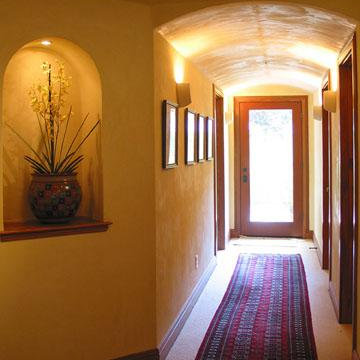
Lower hallway in bedroom wing with octagonal vestibule and arched ceilings.
Свежая идея для дизайна: большой коридор в средиземноморском стиле с желтыми стенами, ковровым покрытием и бежевым полом - отличное фото интерьера
Свежая идея для дизайна: большой коридор в средиземноморском стиле с желтыми стенами, ковровым покрытием и бежевым полом - отличное фото интерьера
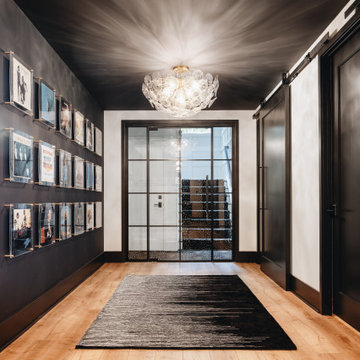
Идея дизайна: большой коридор в стиле неоклассика (современная классика) с черными стенами, светлым паркетным полом и бежевым полом

Пример оригинального дизайна: большой коридор в стиле модернизм с белыми стенами, светлым паркетным полом, бежевым полом и деревянным потолком
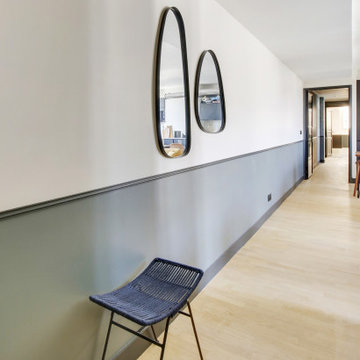
Le projet :
D’anciennes chambres de services sous les toits réunies en appartement locatif vont connaître une troisième vie avec une ultime transformation en pied-à-terre parisien haut de gamme.
Notre solution :
Nous avons commencé par ouvrir l’ancienne cloison entre le salon et la cuisine afin de bénéficier d’une belle pièce à vivre donnant sur les toits avec ses 3 fenêtres. Un îlot central en marbre blanc intègre une table de cuisson avec hotte intégrée. Nous le prolongeons par une table en noyer massif accueillant 6 personnes. L’équipe imagine une cuisine tout en linéaire noire mat avec poignées et robinetterie laiton. Le noir sera le fil conducteur du projet par petites touches, sur les boiseries notamment.
Sur le mur faisant face à la cuisine, nous agençons une bibliothèque sur mesure peinte en bleu grisé avec TV murale et un joli décor en papier-peint en fond de mur.
Les anciens radiateurs sont habillés de cache radiateurs menuisés qui servent d’assises supplémentaires au salon, en complément d’un grand canapé convertible très confortable, jaune moutarde.
Nous intégrons la climatisation à ce projet et la dissimulons dans les faux plafonds.
Une porte vitrée en métal noir vient isoler l’espace nuit de l’espace à vivre et ferme le long couloir desservant les deux chambres. Ce couloir est entièrement décoré avec un papier graphique bleu grisé, posé au dessus d’une moulure noire qui démarre depuis l’entrée, traverse le salon et se poursuit jusqu’à la salle de bains.
Nous repensons intégralement la chambre parentale afin de l’agrandir. Comment ? En supprimant l’ancienne salle de bains qui empiétait sur la moitié de la pièce. Ainsi, la chambre bénéficie d’un grand espace avec dressing ainsi que d’un espace bureau et d’un lit king size, comme à l’hôtel. Un superbe papier-peint texturé et abstrait habille le mur en tête de lit avec des luminaires design. Des rideaux occultants sur mesure permettent d’obscurcir la pièce, car les fenêtres sous toits ne bénéficient pas de volets.
Nous avons également agrandie la deuxième chambrée supprimant un ancien placard accessible depuis le couloir. Nous le remplaçons par un ensemble menuisé sur mesure qui permet d’intégrer dressing, rangements fermés et un espace bureau en niche ouverte. Toute la chambre est peinte dans un joli bleu profond.
La salle de bains d’origine étant supprimée, le nouveau projet intègre une salle de douche sur une partie du couloir et de la chambre parentale, à l’emplacement des anciens WC placés à l’extrémité de l’appartement. Un carrelage chic en marbre blanc recouvre sol et murs pour donner un maximum de clarté à la pièce, en contraste avec le meuble vasque, radiateur et robinetteries en noir mat. Une grande douche à l’italienne vient se substituer à l’ancienne baignoire. Des placards sur mesure discrets dissimulent lave-linge, sèche-linge et autres accessoires de toilette.
Le style :
Elégance, chic, confort et sobriété sont les grandes lignes directrices de cet appartement qui joue avec les codes du luxe… en toute simplicité. Ce qui fait de ce lieu, en définitive, un appartement très cosy. Chaque détail est étudié jusqu’aux poignées de portes en laiton qui contrastent avec les boiseries noires, que l’on retrouve en fil conducteur sur tout le projet, des plinthes aux portes. Le mobilier en noyer ajoute une touche de chaleur. Un grand canapé jaune moutarde s’accorde parfaitement au noir et aux bleus gris présents sur la bibliothèque, les parties basses des murs et dans le couloir.
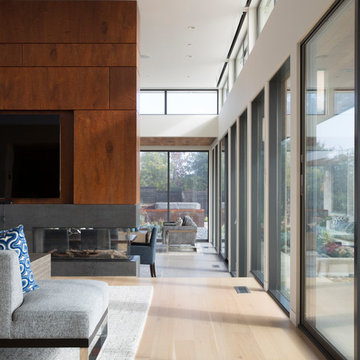
The linear great room open family, dining, living room flows past a continuous wall of Fleetwood windows and views. The ceilings have been raised from nine feet to twelve feet in height. The new clerestory windows are operable with motors that are controlled with a remote.

Стильный дизайн: большой коридор в классическом стиле с полом из травертина, коричневыми стенами и бежевым полом - последний тренд

James Lockhart photo
Свежая идея для дизайна: большой коридор: освещение в средиземноморском стиле с белыми стенами, полом из известняка и бежевым полом - отличное фото интерьера
Свежая идея для дизайна: большой коридор: освещение в средиземноморском стиле с белыми стенами, полом из известняка и бежевым полом - отличное фото интерьера

Зона отдыха в коридоре предназначена для чтения книг и может использоваться как наблюдательный пост. Через металлическую перегородку можно наблюдать гостиную, столовую и почти все двери в квартире.

This stylish boot room provided structure and organisation for our client’s outdoor gear.
A floor to ceiling fitted cupboard is easy on the eye and tones seamlessly with the beautiful flagstone floor in this beautiful boot room. This cupboard conceals out of season bulky coats and shoes when they are not in daily use. We used the full height of the space with a floor to ceiling bespoke cupboard, which maximised the storage space and provided a streamlined look.
The ‘grab and go’ style of open shelving and coat hooks means that you can easily access the things you need to go outdoors whilst keeping clutter to a minimum.
The boots room’s built-in bench leaves plenty of space for essential wellington boots to be stowed underneath whilst providing ample seating to enable changing of footwear in comfort.
The plentiful coat hooks allow space for coats, hats, bags and dog leads, and baskets can be placed on the overhead shelving to hide other essentials. The pegs allow coats to dry out properly after a wet walk.
Большой коридор с бежевым полом – фото дизайна интерьера
1