Фото – большие желтые интерьеры и экстерьеры

Our clients had just recently closed on their new house in Stapleton and were excited to transform it into their perfect forever home. They wanted to remodel the entire first floor to create a more open floor plan and develop a smoother flow through the house that better fit the needs of their family. The original layout consisted of several small rooms that just weren’t very functional, so we decided to remove the walls that were breaking up the space and restructure the first floor to create a wonderfully open feel.
After removing the existing walls, we rearranged their spaces to give them an office at the front of the house, a large living room, and a large dining room that connects seamlessly with the kitchen. We also wanted to center the foyer in the home and allow more light to travel through the first floor, so we replaced their existing doors with beautiful custom sliding doors to the back yard and a gorgeous walnut door with side lights to greet guests at the front of their home.
Living Room
Our clients wanted a living room that could accommodate an inviting sectional, a baby grand piano, and plenty of space for family game nights. So, we transformed what had been a small office and sitting room into a large open living room with custom wood columns. We wanted to avoid making the home feel too vast and monumental, so we designed custom beams and columns to define spaces and to make the house feel like a home. Aesthetically we wanted their home to be soft and inviting, so we utilized a neutral color palette with occasional accents of muted blues and greens.
Dining Room
Our clients were also looking for a large dining room that was open to the rest of the home and perfect for big family gatherings. So, we removed what had been a small family room and eat-in dining area to create a spacious dining room with a fireplace and bar. We added custom cabinetry to the bar area with open shelving for displaying and designed a custom surround for their fireplace that ties in with the wood work we designed for their living room. We brought in the tones and materiality from the kitchen to unite the spaces and added a mixed metal light fixture to bring the space together
Kitchen
We wanted the kitchen to be a real show stopper and carry through the calm muted tones we were utilizing throughout their home. We reoriented the kitchen to allow for a big beautiful custom island and to give us the opportunity for a focal wall with cooktop and range hood. Their custom island was perfectly complimented with a dramatic quartz counter top and oversized pendants making it the real center of their home. Since they enter the kitchen first when coming from their detached garage, we included a small mud-room area right by the back door to catch everyone’s coats and shoes as they come in. We also created a new walk-in pantry with plenty of open storage and a fun chalkboard door for writing notes, recipes, and grocery lists.
Office
We transformed the original dining room into a handsome office at the front of the house. We designed custom walnut built-ins to house all of their books, and added glass french doors to give them a bit of privacy without making the space too closed off. We painted the room a deep muted blue to create a glimpse of rich color through the french doors
Powder Room
The powder room is a wonderful play on textures. We used a neutral palette with contrasting tones to create dramatic moments in this little space with accents of brushed gold.
Master Bathroom
The existing master bathroom had an awkward layout and outdated finishes, so we redesigned the space to create a clean layout with a dream worthy shower. We continued to use neutral tones that tie in with the rest of the home, but had fun playing with tile textures and patterns to create an eye-catching vanity. The wood-look tile planks along the floor provide a soft backdrop for their new free-standing bathtub and contrast beautifully with the deep ash finish on the cabinetry.

Peter Zimmerman Architects // Peace Design // Audrey Hall Photography
Стильный дизайн: большой, деревянный, двухэтажный дом из бревен в стиле рустика с двускатной крышей и крышей из гибкой черепицы для охотников - последний тренд
Стильный дизайн: большой, деревянный, двухэтажный дом из бревен в стиле рустика с двускатной крышей и крышей из гибкой черепицы для охотников - последний тренд

Amazing Colorado Lodge Style Custom Built Home in Eagles Landing Neighborhood of Saint Augusta, Mn - Build by Werschay Homes.
-James Gray Photography
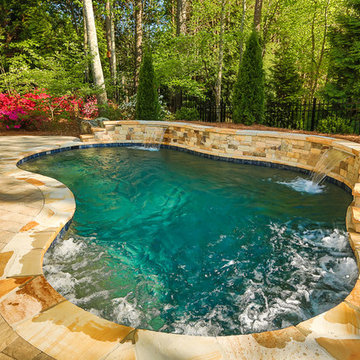
На фото: большой естественный бассейн произвольной формы на заднем дворе в классическом стиле с мощением клинкерной брусчаткой и фонтаном с
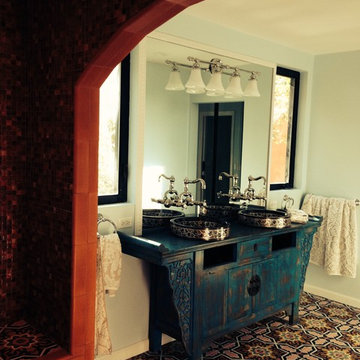
Avente's Melilla Cement Tile pattern was used for the floor in this rich master bath. Photos provided by Avente Tile Customer.
Пример оригинального дизайна: большая главная ванная комната в стиле фьюжн с цементной плиткой и бетонным полом
Пример оригинального дизайна: большая главная ванная комната в стиле фьюжн с цементной плиткой и бетонным полом
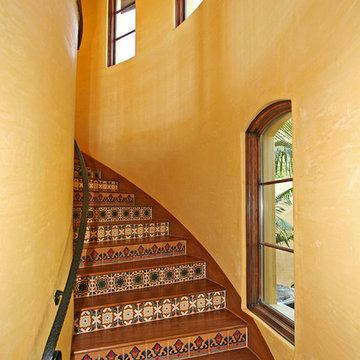
Tierra y Fuego 6x6 ceramic tiles from the Santa Barbara Collection decorating this stunning staircase in Malibu, CA.
Источник вдохновения для домашнего уюта: большая изогнутая лестница в средиземноморском стиле с деревянными ступенями и подступенками из плитки
Источник вдохновения для домашнего уюта: большая изогнутая лестница в средиземноморском стиле с деревянными ступенями и подступенками из плитки

SDH Studio - Architecture and Design
Location: Golden Beach, Florida, USA
Overlooking the canal in Golden Beach 96 GB was designed around a 27 foot triple height space that would be the heart of this home. With an emphasis on the natural scenery, the interior architecture of the house opens up towards the water and fills the space with natural light and greenery.
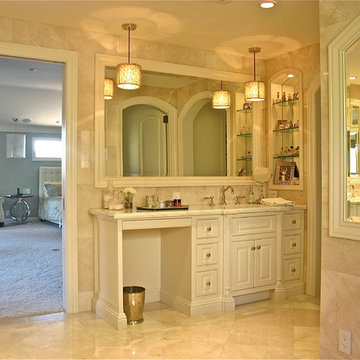
Custom Master Bath Furniture Garde Cabinetry, White Lacquer, Inset, w/ Face Frame Bead.
Dhasti Williams
Пример оригинального дизайна: большая главная ванная комната в классическом стиле с белыми фасадами, унитазом-моноблоком, белой плиткой, мраморной плиткой, мраморным полом, врезной раковиной, мраморной столешницей, фасадами с выступающей филенкой, бежевыми стенами, бежевым полом, угловым душем, душем с распашными дверями и отдельно стоящей ванной
Пример оригинального дизайна: большая главная ванная комната в классическом стиле с белыми фасадами, унитазом-моноблоком, белой плиткой, мраморной плиткой, мраморным полом, врезной раковиной, мраморной столешницей, фасадами с выступающей филенкой, бежевыми стенами, бежевым полом, угловым душем, душем с распашными дверями и отдельно стоящей ванной
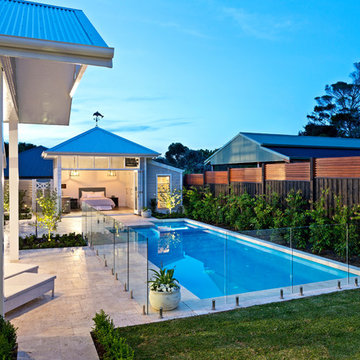
Landscape design & construction; Bayon Gardens
Photography; Patrick Redmond Photography
Пример оригинального дизайна: большой прямоугольный бассейн на заднем дворе в морском стиле с покрытием из каменной брусчатки и забором
Пример оригинального дизайна: большой прямоугольный бассейн на заднем дворе в морском стиле с покрытием из каменной брусчатки и забором
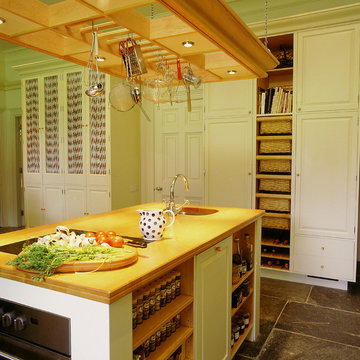
This painted kitchen was designed for the Chairman of David Hicks Plc. It was designed to complement the classic, elegant interior of a Cornish manor house. The interiors of the kitchen cupboards were made from maple with dovetailed maple drawers. The worktops were made from maple and iroko. The finial hinges to all the doors were silvered to add a touch of luxury to this bespoke kitchen. This is a kitchen with a classic understated English country look.
Designed and hand built by Tim Wood

На фото: большая п-образная кухня в классическом стиле с обеденным столом, техникой из нержавеющей стали, островом, с полувстраиваемой мойкой (с передним бортиком), открытыми фасадами, красными фасадами, столешницей из нержавеющей стали, белым фартуком, фартуком из каменной плиты, паркетным полом среднего тона, фиолетовым полом, белой столешницей и потолком из вагонки с

Inspiration for a contemporary barndominium
На фото: большой, одноэтажный, белый частный загородный дом в современном стиле с облицовкой из камня, металлической крышей и черной крышей с
На фото: большой, одноэтажный, белый частный загородный дом в современном стиле с облицовкой из камня, металлической крышей и черной крышей с

Пример оригинального дизайна: большая детская ванная комната в современном стиле с белыми фасадами, отдельно стоящей ванной, открытым душем, инсталляцией, синей плиткой, монолитной раковиной, открытым душем, тумбой под две раковины и подвесной тумбой
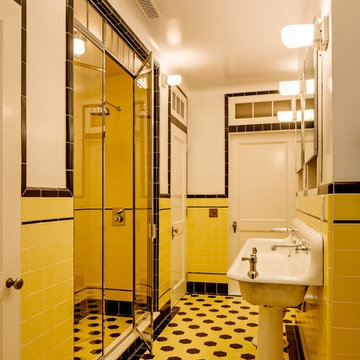
photography by Matthew Placek
Идея дизайна: большая главная ванная комната в классическом стиле с ванной на ножках, открытым душем, белой плиткой, керамической плиткой, желтыми стенами, полом из керамической плитки, раковиной с пьедесталом, желтым полом и душем с распашными дверями
Идея дизайна: большая главная ванная комната в классическом стиле с ванной на ножках, открытым душем, белой плиткой, керамической плиткой, желтыми стенами, полом из керамической плитки, раковиной с пьедесталом, желтым полом и душем с распашными дверями
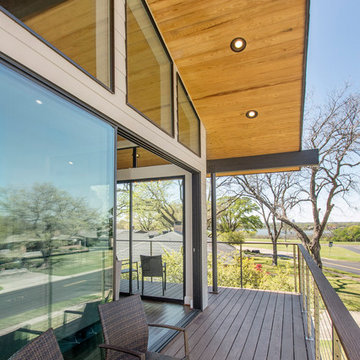
This one story home was transformed into a mid-century modern masterpiece with the addition of a second floor. Its expansive wrap around deck showcases the view of White Rock Lake and the Dallas Skyline and giving this growing family the space it needed to stay in their beloved home. We renovated the downstairs with modifications to the kitchen, pantry, and laundry space, we added a home office and upstairs, a large loft space is flanked by a powder room, playroom, 2 bedrooms and a jack and jill bath. Architecture by h design| Interior Design by Hatfield Builders & Remodelers| Photography by Versatile Imaging
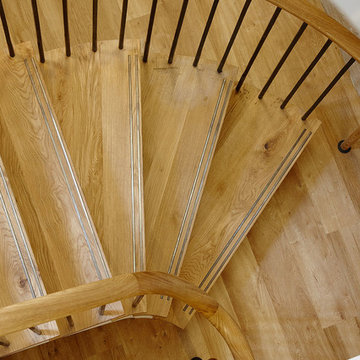
A very real concern of many people refurbishing a period property is getting the new interior to sit well in what can effectively be a completely new shell. In this respect staircases are no different and regardless of whether you choose a traditional or contemporary staircase it has to be in empathy with the building and not look like an obvious add on. Executed properly the staircase will update the property and see it confidently through generations to come.
In 2014 Bisca were commissioned by Northminster Ltd to work alongside Rachel McLane Interiors and COG Architects in the conversion of a 1930’s car showroom in the heart of York into prestige, residential loft style apartments.
There were two clear facets to the redeveloped building, the River Foss facing apartments, which were rather industrial in architectural scale and feel, and the more urban domestic proportions and outlook of the Piccadilly Street facing apartments.
The overall theme for the redevelopment was industrial; the differentiator being the level to which the fixtures and fittings of within each apartment or area soften the feel.
In keeping with the industrial heritage of the building the main common areas staircase, from basement to ground and ground to first, was carefully designed to be part of the property in its new chapter. Visible from Piccadilly at street level, the staircase is showcased in a huge feature window at ground floor and the design had to be both stunning and functional.
As the apartments at the Piccadilly side of the property were fitted with oak units and oak flooring, hardwearing treads of fumed oak were the obvious choice for the staircase timber. The inlaid tread detail provides a non-slip function as well as adding interest.
Closed treads and risers are supported by slim and elegant steel structures and sweeping plastered soffits contrasting wonderfully with the warmth of the exposed brickwork. The balustrade is of hand forged, formed and textured uprights capped by a tactile hand carved oak handrail.
Bisca have gained a reputation as specialists for staircases in listed or period properties and were proud to be part of the winning team at the recent York Design Awards where Piccadilly Lofts Staircase won the special judges award special award for detail design and craftsmanship
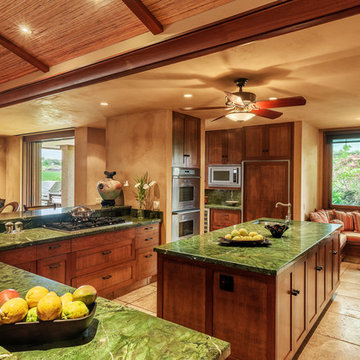
На фото: большая угловая кухня-гостиная в морском стиле с одинарной мойкой, гранитной столешницей, техникой из нержавеющей стали, полом из травертина и островом с

Tucked away behind a cabinet panel is this pullout pantry unit. Photography by Chrissy Racho.
Стильный дизайн: большая угловая кухня в стиле фьюжн с обеденным столом, врезной мойкой, фасадами с утопленной филенкой, белыми фасадами, столешницей из кварцита, серым фартуком, фартуком из каменной плитки, техникой из нержавеющей стали, светлым паркетным полом и островом - последний тренд
Стильный дизайн: большая угловая кухня в стиле фьюжн с обеденным столом, врезной мойкой, фасадами с утопленной филенкой, белыми фасадами, столешницей из кварцита, серым фартуком, фартуком из каменной плитки, техникой из нержавеющей стали, светлым паркетным полом и островом - последний тренд
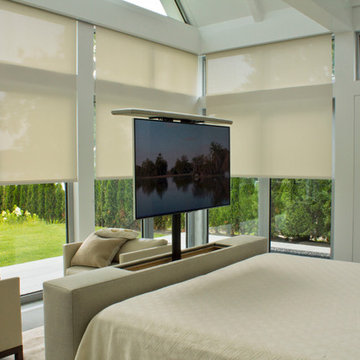
55" Motorized Pop Up TV at foot of bed. Motorized shades on windows.
Стильный дизайн: большая хозяйская спальня в стиле модернизм с белыми стенами, полом из сланца, серым полом и телевизором без камина - последний тренд
Стильный дизайн: большая хозяйская спальня в стиле модернизм с белыми стенами, полом из сланца, серым полом и телевизором без камина - последний тренд
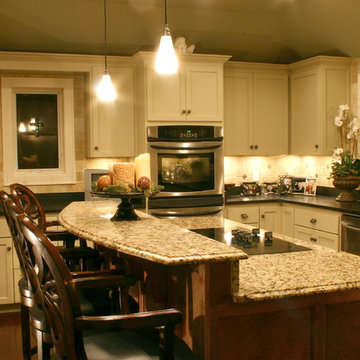
Multi-level custom island with gas cooktop
На фото: большая п-образная кухня в классическом стиле с обеденным столом, одинарной мойкой, фасадами с утопленной филенкой, белыми фасадами, гранитной столешницей, бежевым фартуком, техникой из нержавеющей стали, паркетным полом среднего тона, островом и фартуком из каменной плитки с
На фото: большая п-образная кухня в классическом стиле с обеденным столом, одинарной мойкой, фасадами с утопленной филенкой, белыми фасадами, гранитной столешницей, бежевым фартуком, техникой из нержавеющей стали, паркетным полом среднего тона, островом и фартуком из каменной плитки с
Фото – большие желтые интерьеры и экстерьеры
4


















