Большая прихожая с желтыми стенами – фото дизайна интерьера
Сортировать:
Бюджет
Сортировать:Популярное за сегодня
1 - 20 из 678 фото
1 из 3

Multiple layers of metallic plasters create an elegant back ground for this large dome ceiling. The hand painted design was delicately leafed with various colors of gold, copper and variegated leaf. A stunning dome ceiling in this grand foyer entry. Copyright © 2016 The Artists Hands

Источник вдохновения для домашнего уюта: большой вестибюль в стиле неоклассика (современная классика) с одностворчатой входной дверью, черной входной дверью, желтыми стенами, бетонным полом, серым полом, потолком из вагонки и панелями на части стены

Transitional modern interior design in Napa. Worked closely with clients to carefully choose colors, finishes, furnishings, and design details. Staircase made by SC Fabrication here in Napa. Entry hide bench available through Poor House.
Photos by Bryan Gray
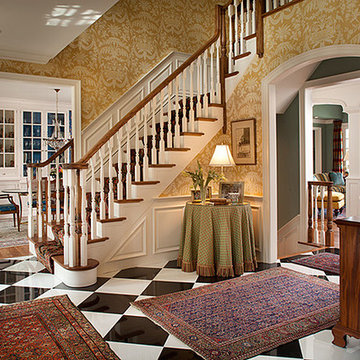
tim proctor
На фото: большая входная дверь в классическом стиле с желтыми стенами, полом из керамической плитки, одностворчатой входной дверью, коричневой входной дверью и разноцветным полом
На фото: большая входная дверь в классическом стиле с желтыми стенами, полом из керамической плитки, одностворчатой входной дверью, коричневой входной дверью и разноцветным полом

Пример оригинального дизайна: большое фойе в средиземноморском стиле с желтыми стенами, мраморным полом, одностворчатой входной дверью и входной дверью из темного дерева

The wainscoting and wood trim assists with the light infused paint palette, accentuating the rich; hand scraped walnut floors and sophisticated furnishings. Black is used as an accent throughout the foyer to accentuate the detailed moldings. Judges paneling reaches from floor to to the second floor, bringing your eye to the elegant curves of the brass chandelier.
Photography by John Carrington
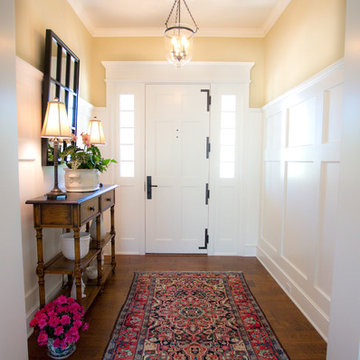
This is a very well detailed custom home on a smaller scale, measuring only 3,000 sf under a/c. Every element of the home was designed by some of Sarasota's top architects, landscape architects and interior designers. One of the highlighted features are the true cypress timber beams that span the great room. These are not faux box beams but true timbers. Another awesome design feature is the outdoor living room boasting 20' pitched ceilings and a 37' tall chimney made of true boulders stacked over the course of 1 month.
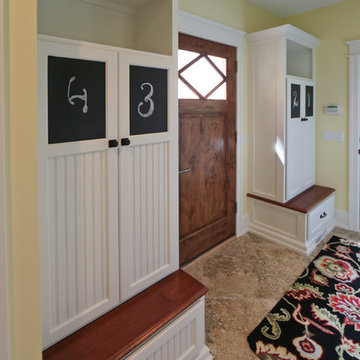
The “Kettner” is a sprawling family home with character to spare. Craftsman detailing and charming asymmetry on the exterior are paired with a luxurious hominess inside. The formal entryway and living room lead into a spacious kitchen and circular dining area. The screened porch offers additional dining and living space. A beautiful master suite is situated at the other end of the main level. Three bedroom suites and a large playroom are located on the top floor, while the lower level includes billiards, hearths, a refreshment bar, exercise space, a sauna, and a guest bedroom.
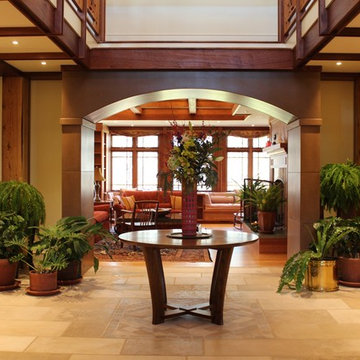
Vastu brahmastan center of house
На фото: большая узкая прихожая в стиле кантри с желтыми стенами, полом из известняка, одностворчатой входной дверью, входной дверью из темного дерева и бежевым полом с
На фото: большая узкая прихожая в стиле кантри с желтыми стенами, полом из известняка, одностворчатой входной дверью, входной дверью из темного дерева и бежевым полом с
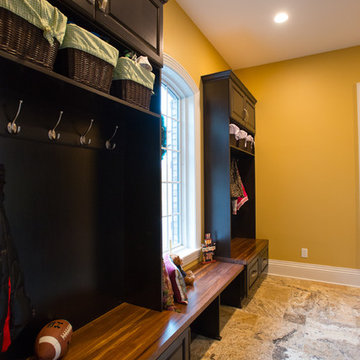
Идея дизайна: большой тамбур в классическом стиле с желтыми стенами, полом из керамической плитки и бежевым полом
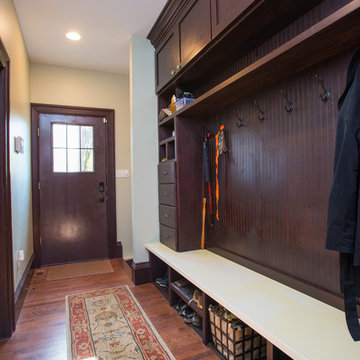
Источник вдохновения для домашнего уюта: большой тамбур в стиле рустика с желтыми стенами, темным паркетным полом, одностворчатой входной дверью и входной дверью из темного дерева
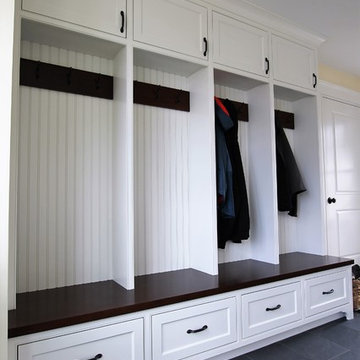
Melis Kemp
Пример оригинального дизайна: большой тамбур в классическом стиле с желтыми стенами, полом из керамогранита, одностворчатой входной дверью, черной входной дверью и серым полом
Пример оригинального дизайна: большой тамбур в классическом стиле с желтыми стенами, полом из керамогранита, одностворчатой входной дверью, черной входной дверью и серым полом
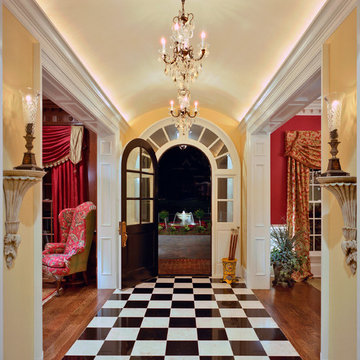
Photo by Southern Exposure Photography. Photo owned by Durham Designs & Consulting, LLC.
Стильный дизайн: большое фойе в викторианском стиле с желтыми стенами, мраморным полом, одностворчатой входной дверью, входной дверью из темного дерева и черным полом - последний тренд
Стильный дизайн: большое фойе в викторианском стиле с желтыми стенами, мраморным полом, одностворчатой входной дверью, входной дверью из темного дерева и черным полом - последний тренд
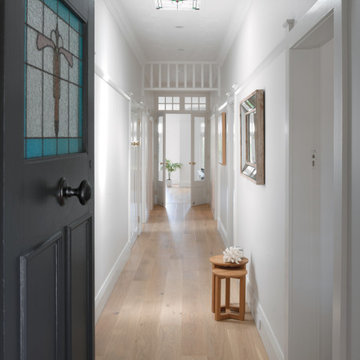
Источник вдохновения для домашнего уюта: большая узкая прихожая в стиле неоклассика (современная классика) с желтыми стенами, светлым паркетным полом, одностворчатой входной дверью, серой входной дверью и бежевым полом
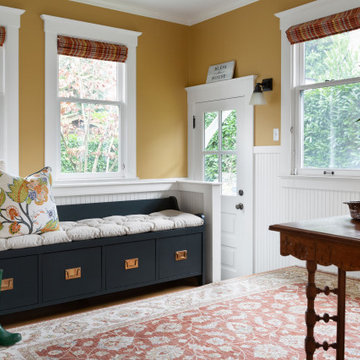
Large mudroom with storage bench
Источник вдохновения для домашнего уюта: большой тамбур в классическом стиле с желтыми стенами, светлым паркетным полом, одностворчатой входной дверью и белой входной дверью
Источник вдохновения для домашнего уюта: большой тамбур в классическом стиле с желтыми стенами, светлым паркетным полом, одностворчатой входной дверью и белой входной дверью
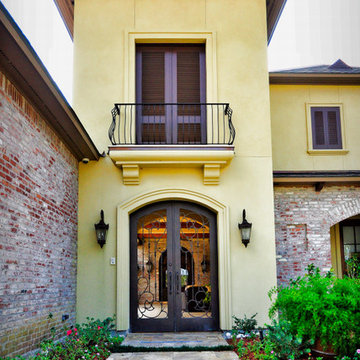
Идея дизайна: большая входная дверь в средиземноморском стиле с желтыми стенами, полом из известняка, двустворчатой входной дверью и металлической входной дверью
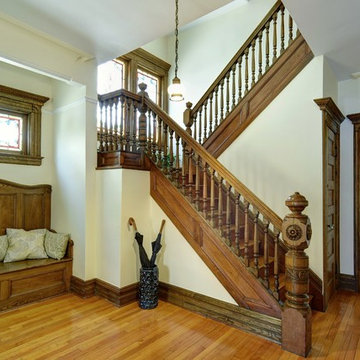
Rayon Richards
Идея дизайна: большое фойе в классическом стиле с желтыми стенами, паркетным полом среднего тона, двустворчатой входной дверью и входной дверью из темного дерева
Идея дизайна: большое фойе в классическом стиле с желтыми стенами, паркетным полом среднего тона, двустворчатой входной дверью и входной дверью из темного дерева
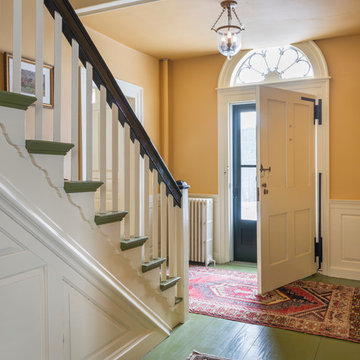
Photography - Nat Rea www.natrea.com
На фото: большое фойе в стиле кантри с желтыми стенами, деревянным полом, одностворчатой входной дверью и белой входной дверью с
На фото: большое фойе в стиле кантри с желтыми стенами, деревянным полом, одностворчатой входной дверью и белой входной дверью с
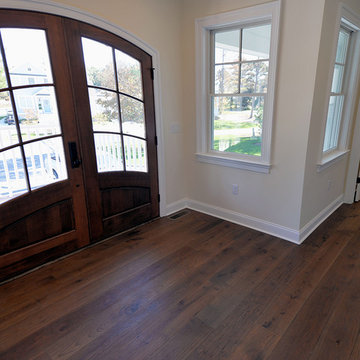
Свежая идея для дизайна: большая входная дверь в морском стиле с желтыми стенами, паркетным полом среднего тона, двустворчатой входной дверью и входной дверью из дерева среднего тона - отличное фото интерьера

Luxurious modern take on a traditional white Italian villa. An entry with a silver domed ceiling, painted moldings in patterns on the walls and mosaic marble flooring create a luxe foyer. Into the formal living room, cool polished Crema Marfil marble tiles contrast with honed carved limestone fireplaces throughout the home, including the outdoor loggia. Ceilings are coffered with white painted
crown moldings and beams, or planked, and the dining room has a mirrored ceiling. Bathrooms are white marble tiles and counters, with dark rich wood stains or white painted. The hallway leading into the master bedroom is designed with barrel vaulted ceilings and arched paneled wood stained doors. The master bath and vestibule floor is covered with a carpet of patterned mosaic marbles, and the interior doors to the large walk in master closets are made with leaded glass to let in the light. The master bedroom has dark walnut planked flooring, and a white painted fireplace surround with a white marble hearth.
The kitchen features white marbles and white ceramic tile backsplash, white painted cabinetry and a dark stained island with carved molding legs. Next to the kitchen, the bar in the family room has terra cotta colored marble on the backsplash and counter over dark walnut cabinets. Wrought iron staircase leading to the more modern media/family room upstairs.
Project Location: North Ranch, Westlake, California. Remodel designed by Maraya Interior Design. From their beautiful resort town of Ojai, they serve clients in Montecito, Hope Ranch, Malibu, Westlake and Calabasas, across the tri-county areas of Santa Barbara, Ventura and Los Angeles, south to Hidden Hills- north through Solvang and more.
Creamy white glass cabinetry and seat at the bottom of a stairwell. Green Slate floor, this is a Cape Cod home on the California ocean front.
Stan Tenpenny, contractor,
Большая прихожая с желтыми стенами – фото дизайна интерьера
1