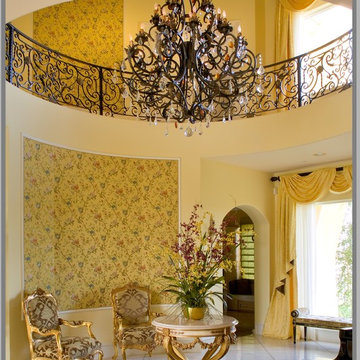Большая прихожая с желтыми стенами – фото дизайна интерьера
Сортировать:
Бюджет
Сортировать:Популярное за сегодня
61 - 80 из 678 фото
1 из 3
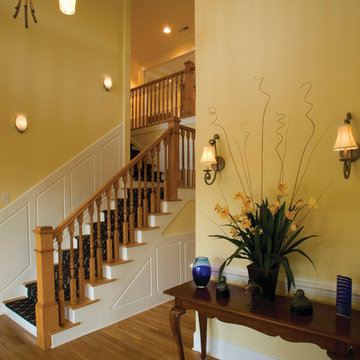
Foyer. The Sater Design Collection's luxury, cottage home plan "Les Anges" (Plan #6825). saterdesign.com
Стильный дизайн: большое фойе в морском стиле с желтыми стенами, паркетным полом среднего тона, двустворчатой входной дверью и входной дверью из темного дерева - последний тренд
Стильный дизайн: большое фойе в морском стиле с желтыми стенами, паркетным полом среднего тона, двустворчатой входной дверью и входной дверью из темного дерева - последний тренд
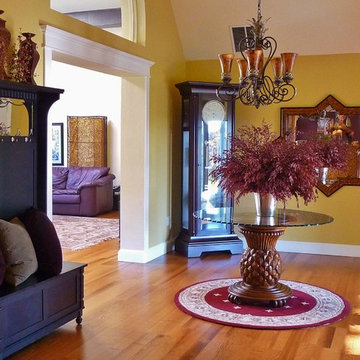
An oversized foyer becomes a warm and welcoming space with the use of warm colors, and oversized accents. The round rug and table draws you into the room but allows traffic to flow freely.

Tiled foyer with large timber frame and modern glass door entry, finished with custom milled Douglas Fir trim.
На фото: большой тамбур в стиле кантри с желтыми стенами, полом из керамической плитки, одностворчатой входной дверью, белой входной дверью, черным полом, деревянным потолком и деревянными стенами с
На фото: большой тамбур в стиле кантри с желтыми стенами, полом из керамической плитки, одностворчатой входной дверью, белой входной дверью, черным полом, деревянным потолком и деревянными стенами с
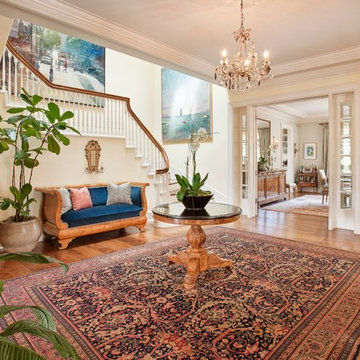
kee sites
На фото: большое фойе в классическом стиле с желтыми стенами, паркетным полом среднего тона и одностворчатой входной дверью с
На фото: большое фойе в классическом стиле с желтыми стенами, паркетным полом среднего тона и одностворчатой входной дверью с
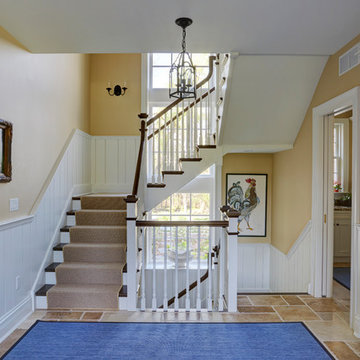
The staircase in the owner's entry services all three levels. A large blue area rug covers the travertine flooring. White wainscoting and beadboard door panels. Photo by Mike Kaskel
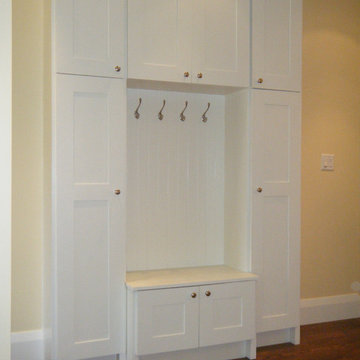
In the entrance we built cabinetry instead of a standard closet. Here the kids can sit on the bench to put on their boots.
Стильный дизайн: большой вестибюль в классическом стиле с желтыми стенами, паркетным полом среднего тона, одностворчатой входной дверью и белой входной дверью - последний тренд
Стильный дизайн: большой вестибюль в классическом стиле с желтыми стенами, паркетным полом среднего тона, одностворчатой входной дверью и белой входной дверью - последний тренд
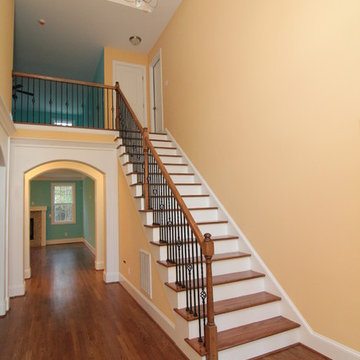
Take a step into this home, and you'll see how impressive the two story entry is, topped with a barrel vault ceiling design and contemporary finishes.
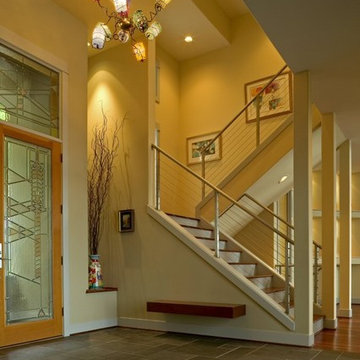
open modern entry has traces of classics: Frank Lloyd Wright styling for the entry door, Versailles tile pattern. But the materials and colors evoke a modern take.
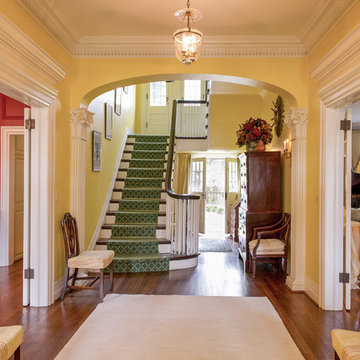
Ryan Moffat - Riverstone Imaging
Пример оригинального дизайна: большая прихожая в классическом стиле с желтыми стенами и паркетным полом среднего тона
Пример оригинального дизайна: большая прихожая в классическом стиле с желтыми стенами и паркетным полом среднего тона
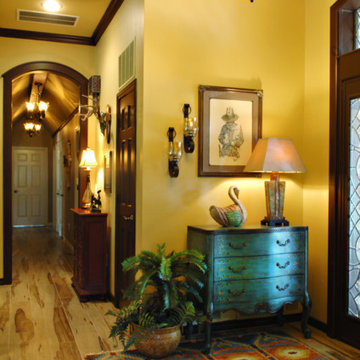
На фото: большое фойе в стиле фьюжн с желтыми стенами, светлым паркетным полом, одностворчатой входной дверью и входной дверью из темного дерева
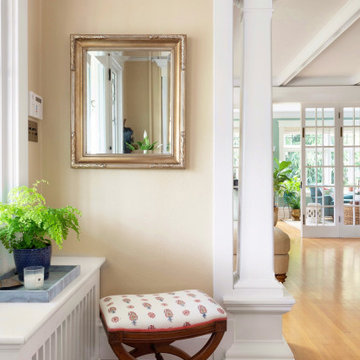
Casual upholstered bench in Traditional Style foyer.
На фото: большое фойе в классическом стиле с желтыми стенами, светлым паркетным полом, одностворчатой входной дверью и белой входной дверью с
На фото: большое фойе в классическом стиле с желтыми стенами, светлым паркетным полом, одностворчатой входной дверью и белой входной дверью с
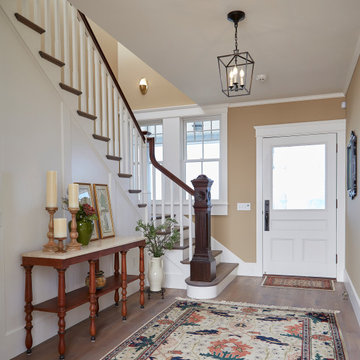
A classic new entry hall using an antique door and newel post.
На фото: большое фойе в стиле неоклассика (современная классика) с желтыми стенами, паркетным полом среднего тона, одностворчатой входной дверью, белой входной дверью, серым полом и панелями на части стены с
На фото: большое фойе в стиле неоклассика (современная классика) с желтыми стенами, паркетным полом среднего тона, одностворчатой входной дверью, белой входной дверью, серым полом и панелями на части стены с
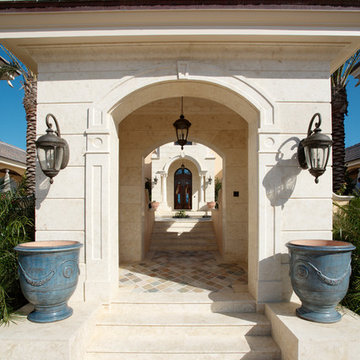
Свежая идея для дизайна: большая входная дверь в средиземноморском стиле с желтыми стенами, кирпичным полом, двустворчатой входной дверью, стеклянной входной дверью и разноцветным полом - отличное фото интерьера
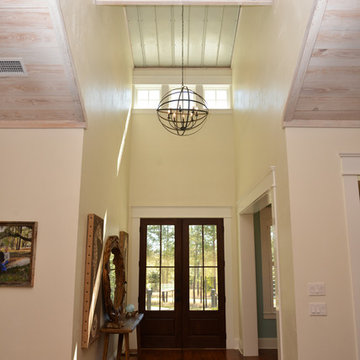
Andrea Cary
Идея дизайна: большое фойе в стиле кантри с паркетным полом среднего тона, двустворчатой входной дверью, желтыми стенами и стеклянной входной дверью
Идея дизайна: большое фойе в стиле кантри с паркетным полом среднего тона, двустворчатой входной дверью, желтыми стенами и стеклянной входной дверью
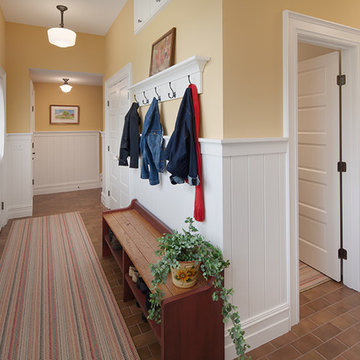
breezeway connecting the 3 car garage to the kitchen with secondary entry door. Closets and hooks for coat storage.
Источник вдохновения для домашнего уюта: большой тамбур в стиле кантри с желтыми стенами, кирпичным полом и одностворчатой входной дверью
Источник вдохновения для домашнего уюта: большой тамбур в стиле кантри с желтыми стенами, кирпичным полом и одностворчатой входной дверью
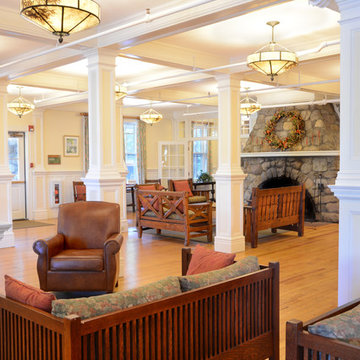
Tom Stock Photography
Свежая идея для дизайна: большое фойе в стиле кантри с желтыми стенами и паркетным полом среднего тона - отличное фото интерьера
Свежая идея для дизайна: большое фойе в стиле кантри с желтыми стенами и паркетным полом среднего тона - отличное фото интерьера

Luxurious modern take on a traditional white Italian villa. An entry with a silver domed ceiling, painted moldings in patterns on the walls and mosaic marble flooring create a luxe foyer. Into the formal living room, cool polished Crema Marfil marble tiles contrast with honed carved limestone fireplaces throughout the home, including the outdoor loggia. Ceilings are coffered with white painted
crown moldings and beams, or planked, and the dining room has a mirrored ceiling. Bathrooms are white marble tiles and counters, with dark rich wood stains or white painted. The hallway leading into the master bedroom is designed with barrel vaulted ceilings and arched paneled wood stained doors. The master bath and vestibule floor is covered with a carpet of patterned mosaic marbles, and the interior doors to the large walk in master closets are made with leaded glass to let in the light. The master bedroom has dark walnut planked flooring, and a white painted fireplace surround with a white marble hearth.
The kitchen features white marbles and white ceramic tile backsplash, white painted cabinetry and a dark stained island with carved molding legs. Next to the kitchen, the bar in the family room has terra cotta colored marble on the backsplash and counter over dark walnut cabinets. Wrought iron staircase leading to the more modern media/family room upstairs.
Project Location: North Ranch, Westlake, California. Remodel designed by Maraya Interior Design. From their beautiful resort town of Ojai, they serve clients in Montecito, Hope Ranch, Malibu, Westlake and Calabasas, across the tri-county areas of Santa Barbara, Ventura and Los Angeles, south to Hidden Hills- north through Solvang and more.
Custom designed barrel vault hallway from entry foyer with warm white wood treatment, custom display and storage cabinetry under stairs. Custom wide plank flooring and walls in a pale warm buttercup yellow. Green slate floors. White stairwell with wide plank pine floors.
Stan Tenpenny, construction,
Dina Pielaet, photo
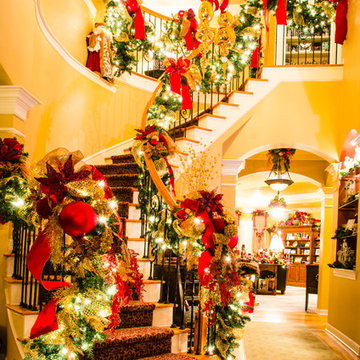
На фото: большое фойе в стиле неоклассика (современная классика) с желтыми стенами и паркетным полом среднего тона с
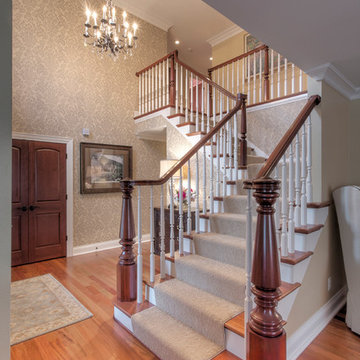
2014 CotY Award - Whole House Remodel $250,000-$500,000
Sutter Photographers
- Like most homes that have raised rambunctious teenagers, the old Oak staircase and banister had quite a wobble to it! We really wanted to create the feeling of Elegance when you opened the front door. It is the first impression when you walk into the home.
- The staircase was custom designed to what we were looking for. It was made and stained locally. We chose a stained wood tread with painted risers that would compliment the painted white custom spindles and the magnificent Brazilian cherry newel and handrail. The result is grand and spectacular!
-The 2 tiered iron and glass chandelier was just the right choice for the space and can be dimmed for ambient lighting
- Elegant commercial wallpaper was installed in the entryway, and the tall white crown molding enhances the open stairwell in the foyer.
- Beautiful cherry interior doors with a soft curved top and oiled rubbed bronze hardware would replace all the worn out oak paneled doors with brass door handles (middle back left).
- All of the flooring was removed from every room in the home, and 3 1/2” Brazilian cherry flooring was installed throughout. It gives the home nice continuity with the banister, the front entry door, and the new interior doors.
-Staircase wall was pushed back to allow daylight to flow into the adjoining formal living room.
- A palette of 5 colors was used throughout the home to create a peaceful and tranquil feeling.
Большая прихожая с желтыми стенами – фото дизайна интерьера
4
