Фото – большие красные интерьеры и экстерьеры
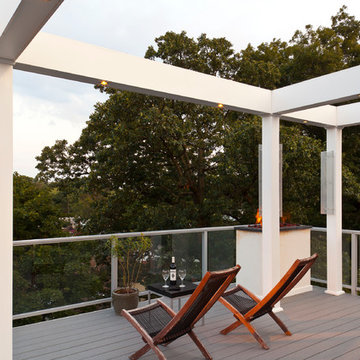
Roof top deck in Baltimore County, Maryland: This stunning roof top deck now provides a beautiful outdoor living space with all the amenities the homeowner was looking for as well as added value to the home.
Curtis Martin Photo Inc.
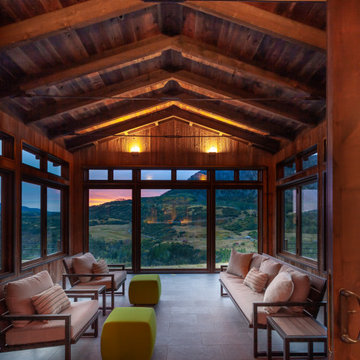
Пример оригинального дизайна: большая терраса в стиле рустика с серым полом, полом из керамогранита и стандартным потолком без камина
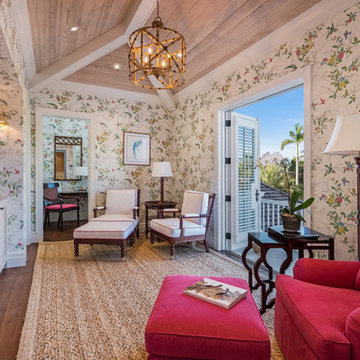
Ron Rosenzweig
Пример оригинального дизайна: большая изолированная гостиная комната в классическом стиле с с книжными шкафами и полками, разноцветными стенами, темным паркетным полом, мультимедийным центром и коричневым полом без камина
Пример оригинального дизайна: большая изолированная гостиная комната в классическом стиле с с книжными шкафами и полками, разноцветными стенами, темным паркетным полом, мультимедийным центром и коричневым полом без камина
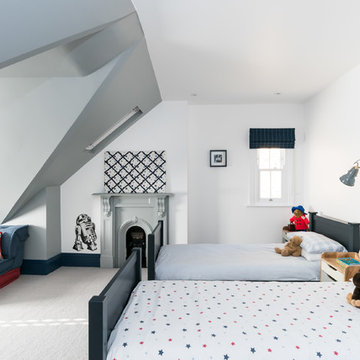
Свежая идея для дизайна: большая детская в современном стиле с серыми стенами, ковровым покрытием, спальным местом и белым полом для ребенка от 4 до 10 лет, мальчика - отличное фото интерьера
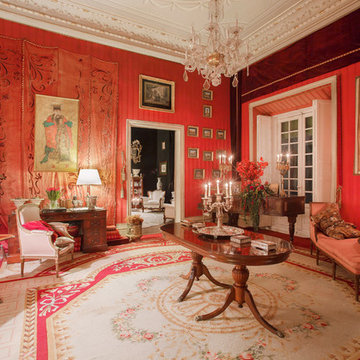
Стильный дизайн: большая парадная, изолированная гостиная комната в викторианском стиле с красными стенами и ковровым покрытием без камина, телевизора - последний тренд
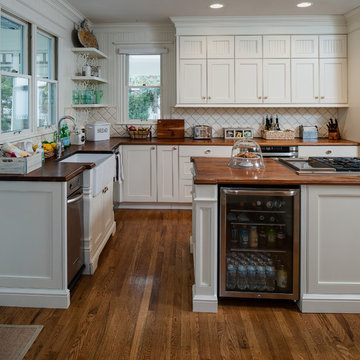
phoenix photographic
Пример оригинального дизайна: большая угловая кухня в классическом стиле с с полувстраиваемой мойкой (с передним бортиком), фасадами в стиле шейкер, белыми фасадами, деревянной столешницей, белым фартуком, фартуком из керамической плитки, белой техникой, паркетным полом среднего тона и островом
Пример оригинального дизайна: большая угловая кухня в классическом стиле с с полувстраиваемой мойкой (с передним бортиком), фасадами в стиле шейкер, белыми фасадами, деревянной столешницей, белым фартуком, фартуком из керамической плитки, белой техникой, паркетным полом среднего тона и островом
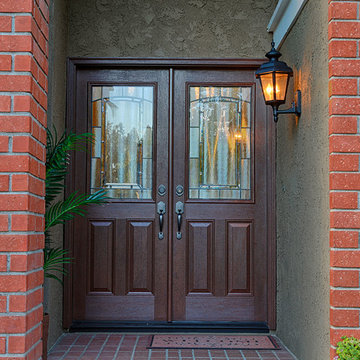
Classic style 5 foot wide Plastpro double entry doors. Model DRM60 Solhl3 with half lights. Mahogany grain, stained Antique Oak. Copper Creek Heritage Hardware in oil rubbed bronze. Installed in Yorba Linda, CA home.

A primary bathroom with transitional architecture, wainscot paneling, a fresh rose paint color and a new freestanding tub and black shower door are a feast for the eyes.
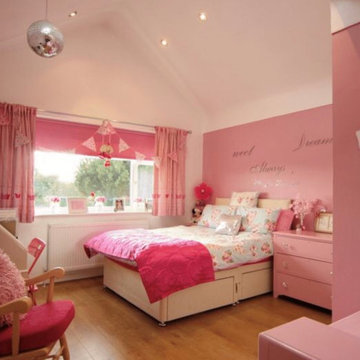
Our clients are a family of four living in a four bedroom substantially sized detached home. Although their property has adequate bedroom space for them and their two children, the layout of the downstairs living space was not functional and it obstructed their everyday life, making entertaining and family gatherings difficult.
Our brief was to maximise the potential of their property to develop much needed quality family space and turn their non functional house into their forever family home.
Concept
The couple aspired to increase the size of the their property to create a modern family home with four generously sized bedrooms and a larger downstairs open plan living space to enhance their family life.
The development of the design for the extension to the family living space intended to emulate the style and character of the adjacent 1970s housing, with particular features being given a contemporary modern twist.
Our Approach
The client’s home is located in a quiet cul-de-sac on a suburban housing estate. Their home nestles into its well-established site, with ample space between the neighbouring properties and has considerable garden space to the rear, allowing the design to take full advantage of the land available.
The levels of the site were perfect for developing a generous amount of floor space as a new extension to the property, with little restrictions to the layout & size of the site.
The size and layout of the site presented the opportunity to substantially extend and reconfigure the family home to create a series of dynamic living spaces oriented towards the large, south-facing garden.
The new family living space provides:
Four generous bedrooms
Master bedroom with en-suite toilet and shower facilities.
Fourth/ guest bedroom with French doors opening onto a first floor balcony.
Large open plan kitchen and family accommodation
Large open plan dining and living area
Snug, cinema or play space
Open plan family space with bi-folding doors that open out onto decked garden space
Light and airy family space, exploiting the south facing rear aspect with the full width bi-fold doors and roof lights in the extended upstairs rooms.
The design of the newly extended family space complements the style & character of the surrounding residential properties with plain windows, doors and brickwork to emulate the general theme of the local area.
Careful design consideration has been given to the neighbouring properties throughout the scheme. The scale and proportions of the newly extended home corresponds well with the adjacent properties.
The new generous family living space to the rear of the property bears no visual impact on the streetscape, yet the design responds to the living patterns of the family providing them with the tailored forever home they dreamed of.
Find out what our clients' say here
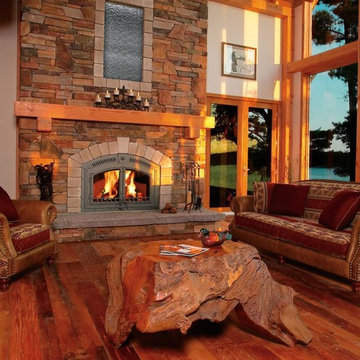
Источник вдохновения для домашнего уюта: большая парадная, открытая гостиная комната в стиле рустика с белыми стенами, паркетным полом среднего тона, стандартным камином, фасадом камина из камня и коричневым полом без телевизора
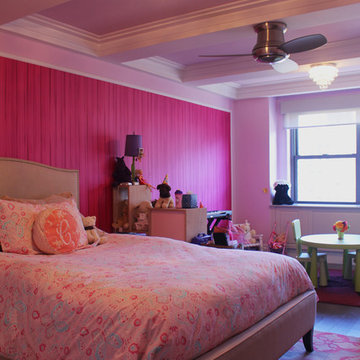
Girl's bedroom, with new decorative ceiling beams, lighting wallpaper, and new wood flooring.
На фото: большая детская в стиле неоклассика (современная классика) с спальным местом и розовыми стенами для подростка, девочки
На фото: большая детская в стиле неоклассика (современная классика) с спальным местом и розовыми стенами для подростка, девочки
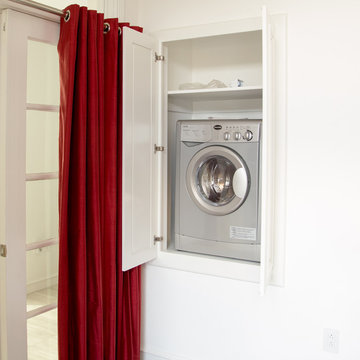
TWD remodeled a few aspects of this home in order for the homeowner to essentially have a mother-in-laws quarters in the home. This bathroom was turned into a Universal Design and safety conscious bathroom all to own, a custom niche was built into the wall to accommodate a washer/dryer for her independence, and a hall closet was converted into a guest bathroom.
Ed Russell Photography

Kitchen by Design Line Kitchens in Sea Girt New Jersey
Fabulous Elegance and Style create a flawless dream kitchen. Traditional arches and raised panel doors are show stoppers .
Photography by: Nettie Einhorn
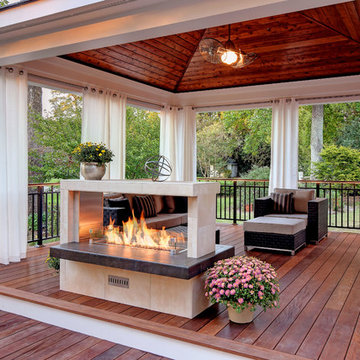
Craig Davenport, ARC Imaging
На фото: большая пергола на террасе на заднем дворе в современном стиле с местом для костра с
На фото: большая пергола на террасе на заднем дворе в современном стиле с местом для костра с
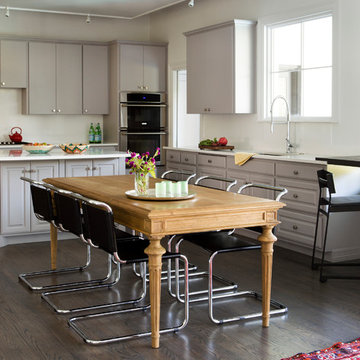
Dining area and kitchen
На фото: большая кухня-столовая в стиле неоклассика (современная классика) с белыми стенами и темным паркетным полом с
На фото: большая кухня-столовая в стиле неоклассика (современная классика) с белыми стенами и темным паркетным полом с
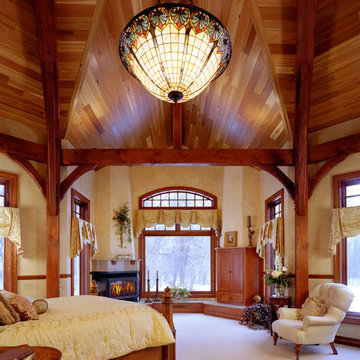
На фото: большая хозяйская спальня в классическом стиле с бежевыми стенами, ковровым покрытием, угловым камином, фасадом камина из металла и бежевым полом с

This project began with a handsome center-entrance Colonial Revival house in a neighborhood where land values and house sizes had grown enormously since my clients moved there in the 1980s. Tear-downs had become standard in the area, but the house was in excellent condition and had a lovely recent kitchen. So we kept the existing structure as a starting point for additions that would maximize the potential beauty and value of the site
A highly detailed Gambrel-roofed gable reaches out to the street with a welcoming entry porch. The existing dining room and stair hall were pushed out with new glazed walls to create a bright and expansive interior. At the living room, a new angled bay brings light and a feeling of spaciousness to what had been a rather narrow room.
At the back of the house, a six-sided family room with a vaulted ceiling wraps around the existing kitchen. Skylights in the new ceiling bring light to the old kitchen windows and skylights.
At the head of the new stairs, a book-lined sitting area is the hub between the master suite, home office, and other bedrooms.

Photograph by Art Gray
На фото: большая терраса на крыше, на крыше в стиле модернизм с местом для костра без защиты от солнца с
На фото: большая терраса на крыше, на крыше в стиле модернизм с местом для костра без защиты от солнца с

See Interior photos and furnishings at Mountain Log Homes & Interiors
Идея дизайна: деревянный, большой, трехэтажный, коричневый дом из бревен в стиле рустика для охотников
Идея дизайна: деревянный, большой, трехэтажный, коричневый дом из бревен в стиле рустика для охотников
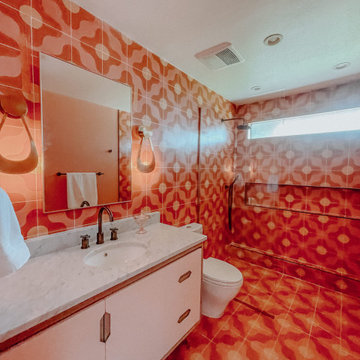
На фото: большая ванная комната в стиле ретро с плоскими фасадами, фиолетовыми фасадами, душем без бортиков, оранжевой плиткой, цементной плиткой, душевой кабиной, мраморной столешницей, розовым полом, открытым душем, тумбой под одну раковину и напольной тумбой с
Фото – большие красные интерьеры и экстерьеры
4


















