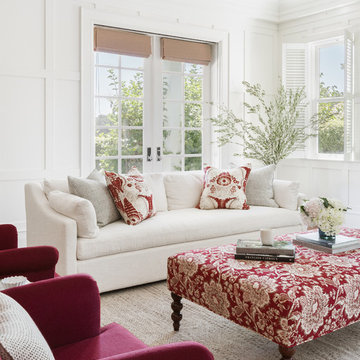Фото – большие интерьеры и экстерьеры
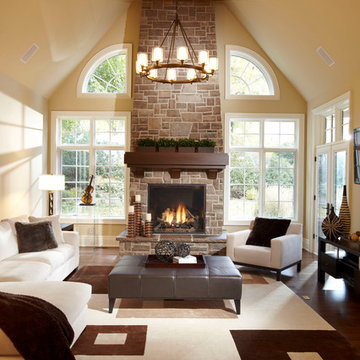
A welcoming living room gathered around a traditional brick fireplace.
Свежая идея для дизайна: большая открытая гостиная комната в современном стиле с бежевыми стенами, стандартным камином и фасадом камина из камня - отличное фото интерьера
Свежая идея для дизайна: большая открытая гостиная комната в современном стиле с бежевыми стенами, стандартным камином и фасадом камина из камня - отличное фото интерьера
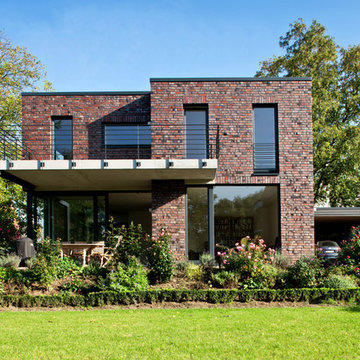
На фото: большой, кирпичный, коричневый, двухэтажный дом в современном стиле с плоской крышей
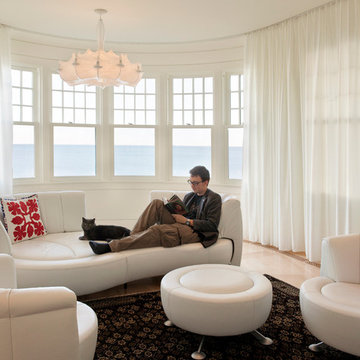
Having been neglected for nearly 50 years, this home was rescued by new owners who sought to restore the home to its original grandeur. Prominently located on the rocky shoreline, its presence welcomes all who enter into Marblehead from the Boston area. The exterior respects tradition; the interior combines tradition with a sparse respect for proportion, scale and unadorned beauty of space and light.
This project was featured in Design New England Magazine.
http://bit.ly/SVResurrection
Photo Credit: Eric Roth
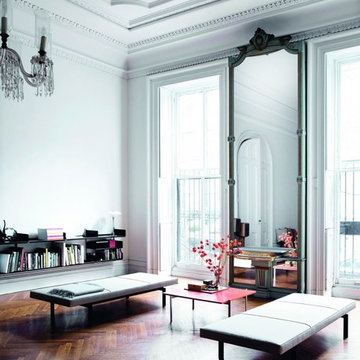
224 Seiten, 219 Farbfotos
21 x 25 cm, gebunden
€ [D] 29,95 / € [A] 30,80 / sFr. 40.90
ISBN: 978-3-7667-2069-6
На фото: большая парадная, изолированная гостиная комната в стиле фьюжн с белыми стенами и темным паркетным полом
На фото: большая парадная, изолированная гостиная комната в стиле фьюжн с белыми стенами и темным паркетным полом

Jennifer Brown
Стильный дизайн: большая хозяйская спальня в скандинавском стиле с серыми стенами, светлым паркетным полом, стандартным камином и фасадом камина из камня - последний тренд
Стильный дизайн: большая хозяйская спальня в скандинавском стиле с серыми стенами, светлым паркетным полом, стандартным камином и фасадом камина из камня - последний тренд
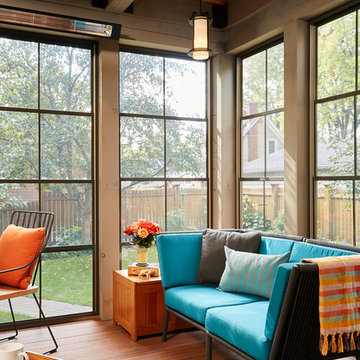
Our Minneapolis homeowners chose to embark on the new journey of retirement with a freshly remodeled home. While some retire in pure peace and quiet, our homeowners wanted to make sure they had a welcoming spot to entertain; A seasonal porch that could be used almost year-round.
The original home, built in 1928, had French doors which led down stairs to the patio below. Desiring a more intimate outdoor place to relax and entertain, MA Peterson added the seasonal porch with large scale ceiling beams. Radiant heat was installed to extend the use into the cold Minnesota months, and metal brackets were used to create a feeling of authenticity in the space. Surrounded by cypress-stained AZEK decking products and finishing the smooth look with fascia plugs, the hot tub was incorporated into the deck space.
Interiors by Brown Cow Design. Photography by Alyssa Lee Photography.
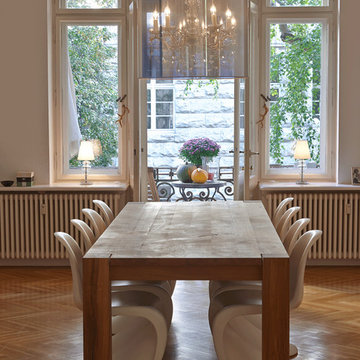
Источник вдохновения для домашнего уюта: большая гостиная-столовая в современном стиле с светлым паркетным полом и белыми стенами
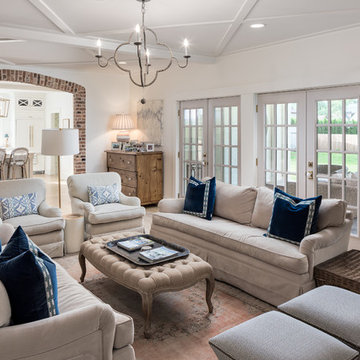
Стильный дизайн: большая изолированная гостиная комната в классическом стиле с белыми стенами, светлым паркетным полом, стандартным камином, фасадом камина из кирпича, телевизором на стене и бежевым полом - последний тренд

An eclectic Sunroom/Family Room with European design. Photography by Jill Buckner Photo
Источник вдохновения для домашнего уюта: большая терраса в классическом стиле с паркетным полом среднего тона, стандартным камином, фасадом камина из плитки, стандартным потолком и коричневым полом
Источник вдохновения для домашнего уюта: большая терраса в классическом стиле с паркетным полом среднего тона, стандартным камином, фасадом камина из плитки, стандартным потолком и коричневым полом
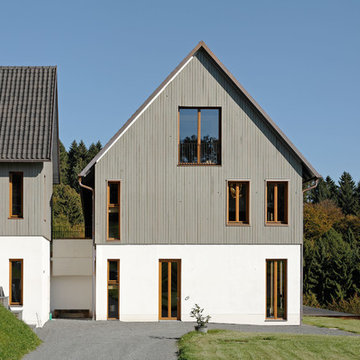
Fotografie: Thomas Koculak
Идея дизайна: большой, трехэтажный, серый дом в стиле кантри с комбинированной облицовкой и двускатной крышей
Идея дизайна: большой, трехэтажный, серый дом в стиле кантри с комбинированной облицовкой и двускатной крышей
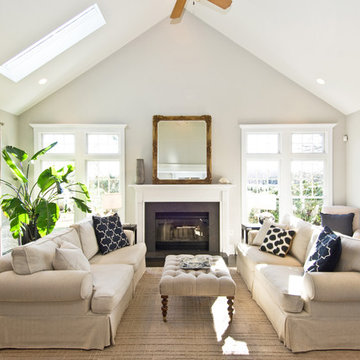
Ron Papaggorge Photography
Свежая идея для дизайна: большая гостиная комната в классическом стиле с бежевыми стенами и стандартным камином - отличное фото интерьера
Свежая идея для дизайна: большая гостиная комната в классическом стиле с бежевыми стенами и стандартным камином - отличное фото интерьера
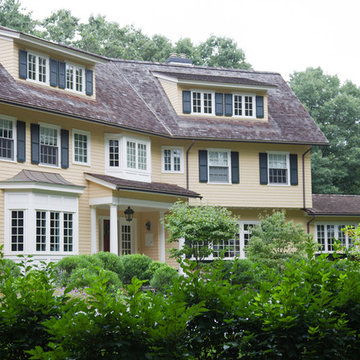
This 3-acre property in the historic town of Concord merges a new home with surrounding topography and builds upon the neighborhood's historic and aesthetic influences. With ten entrances, the success of place making is rooted in expressing interior and exterior connections. Slabs of antique granite, Ipe decking, and stuccoed concrete risers with bluestone treads are instrumental in shaping the physical and visual experiences of the property. A formal entry walk of reclaimed bluestone and cobble slice through a sculptural grove of transplanted, mature mountain laurels and azaleas, and a new driveway sweeps past the front entrance of the house leading to a parking court. A meadow forms an intermediate zone between the domestic yard and the untamed woodland, and drifts of shrubs and perennials lend texture and scale to the home and outdoor spaces.
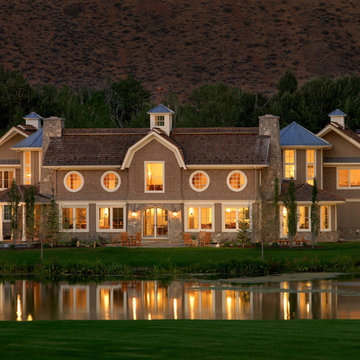
© Kevin Syms
Стильный дизайн: большой, двухэтажный дом в классическом стиле - последний тренд
Стильный дизайн: большой, двухэтажный дом в классическом стиле - последний тренд
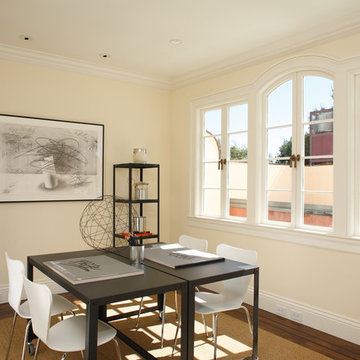
This 6500 s.f. new home on one of the best blocks in San Francisco’s Pacific Heights, was designed for the needs of family with two work-from-home professionals. We focused on well-scaled rooms and excellent flow between spaces. We applied customized classical detailing and luxurious materials over a modern design approach of clean lines and state-of-the-art contemporary amenities. Materials include integral color stucco, custom mahogany windows, book-matched Calacatta marble, slate roofing and wrought-iron railings.
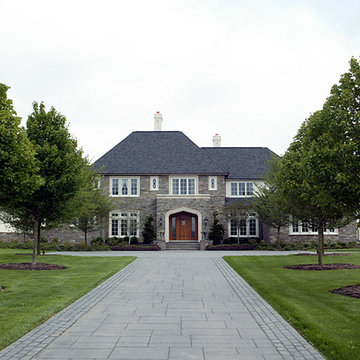
Идея дизайна: большой, двухэтажный дом в классическом стиле с облицовкой из камня
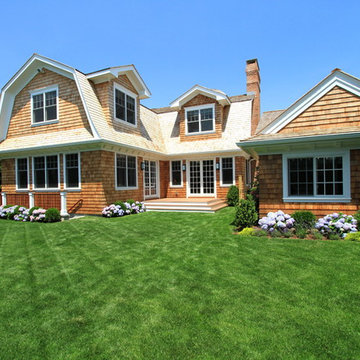
Cedar Shake Siding and Cedar Roofing Exterior. Project in Southampton
Идея дизайна: двухэтажный, деревянный, большой, коричневый частный загородный дом в морском стиле с крышей из гибкой черепицы
Идея дизайна: двухэтажный, деревянный, большой, коричневый частный загородный дом в морском стиле с крышей из гибкой черепицы

Rift Sawn White Oak Library/Den Bookcases and stoage. Right oak wall paneling and trim to match.
Идея дизайна: большой домашняя библиотека в стиле неоклассика (современная классика) с коричневыми стенами, темным паркетным полом и коричневым полом без камина
Идея дизайна: большой домашняя библиотека в стиле неоклассика (современная классика) с коричневыми стенами, темным паркетным полом и коричневым полом без камина

Стильный дизайн: большая главная ванная комната в стиле неоклассика (современная классика) с фасадами с утопленной филенкой, белыми фасадами, ванной на ножках, серыми стенами, врезной раковиной, разноцветным полом, полом из мозаичной плитки, мраморной столешницей и зеркалом с подсветкой - последний тренд
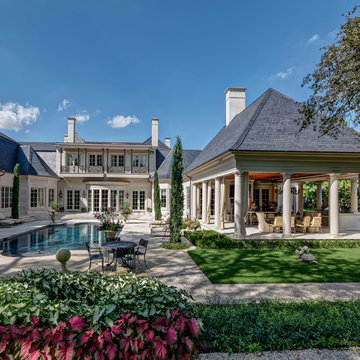
Свежая идея для дизайна: большой спортивный, прямоугольный бассейн на внутреннем дворе в классическом стиле с домиком у бассейна и покрытием из каменной брусчатки - отличное фото интерьера
Фото – большие интерьеры и экстерьеры
1



















