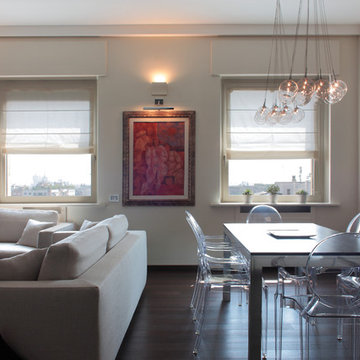Фото – большие интерьеры и экстерьеры
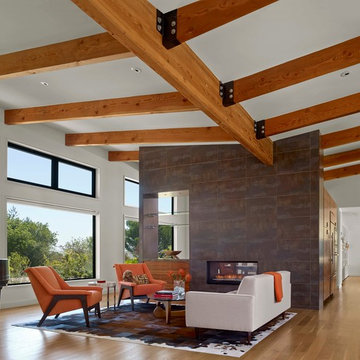
This functional, light-filled home takes full advantage of its bucolic site. With the introduction of the butterfly roof, natural light, ventilation and views are brought into the main gathering spaces. Distance between the private and public zones is created by a shift in geometry where those two meet in plan, to provide a calming and rejuvenating private retreat for the occupants. The structured juxtaposition of materials brings order and warmth to the home’s overall experience, complementing the textures and beauty of the site.
Photo: ©Cesar Rubio

A full, custom remodel turned a once-dated great room into a spacious modern farmhouse with crisp black and white contrast, warm accents, custom black fireplace and plenty of space to entertain.

Пример оригинального дизайна: большая открытая гостиная комната в стиле кантри с белыми стенами, светлым паркетным полом, стандартным камином, фасадом камина из камня, телевизором на стене и бежевым полом
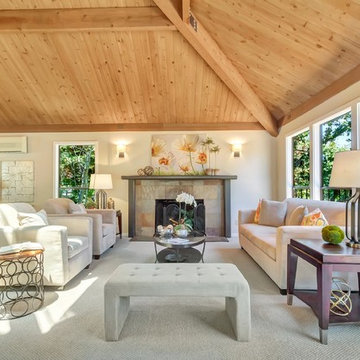
Tour Factory
Идея дизайна: большая парадная, открытая гостиная комната в стиле неоклассика (современная классика) с белыми стенами, ковровым покрытием, стандартным камином и фасадом камина из плитки без телевизора
Идея дизайна: большая парадная, открытая гостиная комната в стиле неоклассика (современная классика) с белыми стенами, ковровым покрытием, стандартным камином и фасадом камина из плитки без телевизора
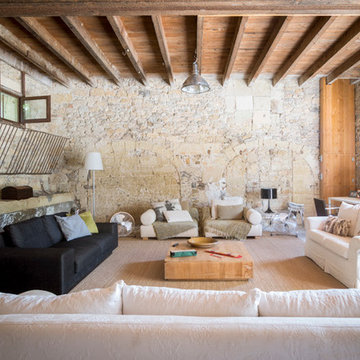
На фото: большая парадная, открытая гостиная комната в стиле кантри с телевизором на стене с
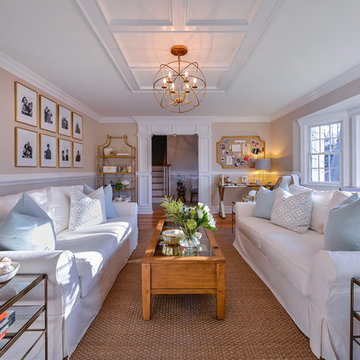
Project Cooper & Ella - Living Room -
Long Island, NY
Interior Design: Jeanne Campana Design
www.jeannecampanadesign.com
На фото: большая изолированная гостиная комната в стиле неоклассика (современная классика) с паркетным полом среднего тона, бежевыми стенами и эркером
На фото: большая изолированная гостиная комната в стиле неоклассика (современная классика) с паркетным полом среднего тона, бежевыми стенами и эркером
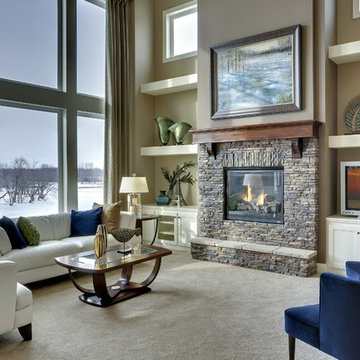
#exclusive #houseplan 73358HS comes to life
Architectural Designs Exclusive #HousePlan 73358HS is a 5 bed home with a sport court in the finished lower level. It gives you four bedrooms on the second floor and a fifth in the finished loewr level. That's where you'll find your indoor sport court as well as a rec space and a bar.
Ready when you are! Where do YOU want to build?
Specs-at-a-glance
5 beds
4.5 baths
4,600+ sq. ft. including sport court
Plans: http://bit.ly/73358hs
#readywhenyouare
#houseplan
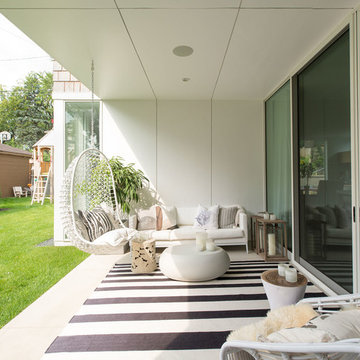
Photo by Chad Holder
Стильный дизайн: большой двор на боковом дворе в современном стиле с покрытием из бетонных плит и навесом - последний тренд
Стильный дизайн: большой двор на боковом дворе в современном стиле с покрытием из бетонных плит и навесом - последний тренд
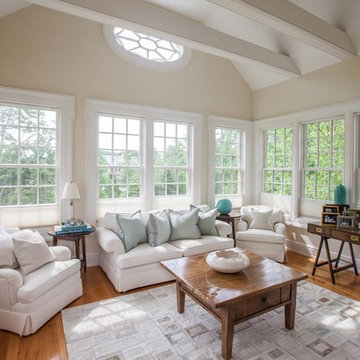
This is a Classic Greenwich Home, stone & clapboard with exquisite detailing throughout. The brick chimneys stand out as a distinguishing feature on the exterior. Aseries of formal rooms is complemented by a two-story great room and great kitchen. The knotty pine library stand in contrast to the crisp white walls throughout. Abundant sunlight pours through many oversize windows and French doors.
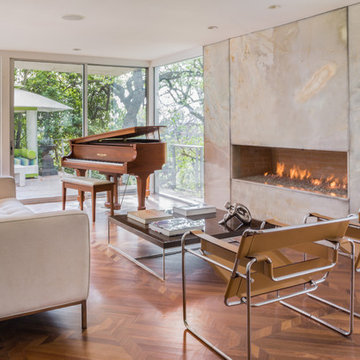
На фото: большая парадная гостиная комната в стиле модернизм с паркетным полом среднего тона, горизонтальным камином и фасадом камина из камня

The main living space features a cathedral ceiling with paneling and chamfered beams, and a stone fireplace and chimney.
Larry Malvin Photography
Стильный дизайн: большая гостиная комната в классическом стиле с белыми стенами, стандартным камином и фасадом камина из камня - последний тренд
Стильный дизайн: большая гостиная комната в классическом стиле с белыми стенами, стандартным камином и фасадом камина из камня - последний тренд

The master bedroom is the one of the most important rooms in any home. Here the space is made dramatic and comfortable combining soft materials with great lighting and sophisticated modern design. The silk fabrics, upholstered wall, lush carpet and custom detailed woodwork help create the atmosphere of exquisite luxury.

Linda McDougald, principal and lead designer of Linda McDougald Design l Postcard from Paris Home, re-designed and renovated her home, which now showcases an innovative mix of contemporary and antique furnishings set against a dramatic linen, white, and gray palette.
The English country home features floors of dark-stained oak, white painted hardwood, and Lagos Azul limestone. Antique lighting marks most every room, each of which is filled with exquisite antiques from France. At the heart of the re-design was an extensive kitchen renovation, now featuring a La Cornue Chateau range, Sub-Zero and Miele appliances, custom cabinetry, and Waterworks tile.

Kara Spelman
Свежая идея для дизайна: большая открытая гостиная комната:: освещение в стиле кантри с белыми стенами, темным паркетным полом, стандартным камином, фасадом камина из дерева, мультимедийным центром, коричневым полом и ковром на полу - отличное фото интерьера
Свежая идея для дизайна: большая открытая гостиная комната:: освещение в стиле кантри с белыми стенами, темным паркетным полом, стандартным камином, фасадом камина из дерева, мультимедийным центром, коричневым полом и ковром на полу - отличное фото интерьера
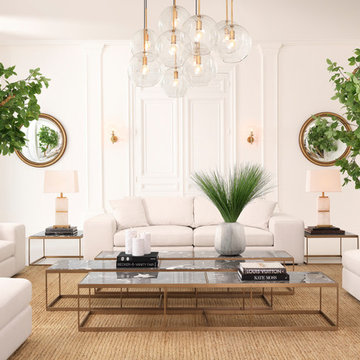
Stylish neutral living room using subtle on trend gold tones adding realistic faux plants. Adding intrest with detailed lighting.
На фото: большая парадная гостиная комната в современном стиле с белыми стенами и бежевым полом без камина с
На фото: большая парадная гостиная комната в современном стиле с белыми стенами и бежевым полом без камина с
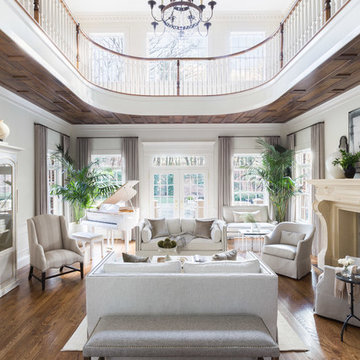
Photo + Styling: Alyssa Rosenheck
На фото: большая открытая гостиная комната в классическом стиле с паркетным полом среднего тона, фасадом камина из камня, музыкальной комнатой, белыми стенами, стандартным камином и коричневым полом с
На фото: большая открытая гостиная комната в классическом стиле с паркетным полом среднего тона, фасадом камина из камня, музыкальной комнатой, белыми стенами, стандартным камином и коричневым полом с
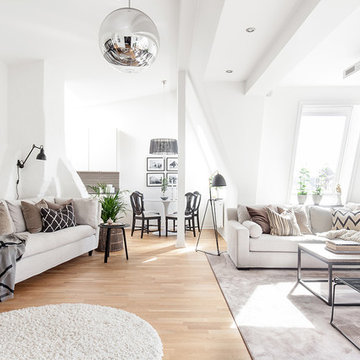
Foto: Anders Bergstedt
На фото: большая открытая, парадная гостиная комната в скандинавском стиле с белыми стенами, светлым паркетным полом и бежевым полом без камина, телевизора с
На фото: большая открытая, парадная гостиная комната в скандинавском стиле с белыми стенами, светлым паркетным полом и бежевым полом без камина, телевизора с
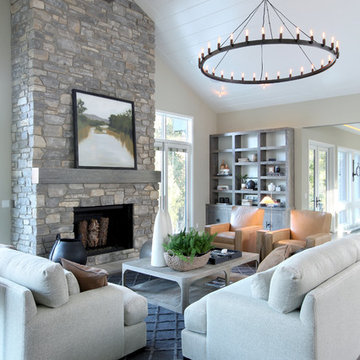
2014 Fall Parade Cascade Springs I Chad Gould Architecture I BDR Custom Homes I Rock Kauffman Design I M-Buck Studios
Пример оригинального дизайна: большая открытая гостиная комната в стиле неоклассика (современная классика) с бежевыми стенами, паркетным полом среднего тона и фасадом камина из камня
Пример оригинального дизайна: большая открытая гостиная комната в стиле неоклассика (современная классика) с бежевыми стенами, паркетным полом среднего тона и фасадом камина из камня
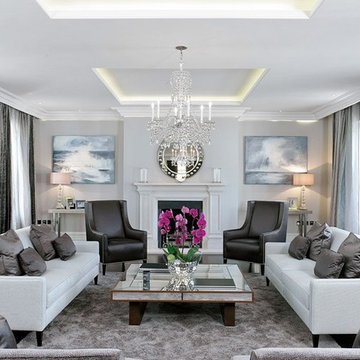
Стильный дизайн: большая парадная гостиная комната:: освещение в стиле неоклассика (современная классика) с серыми стенами и стандартным камином - последний тренд
Фото – большие интерьеры и экстерьеры
8



















