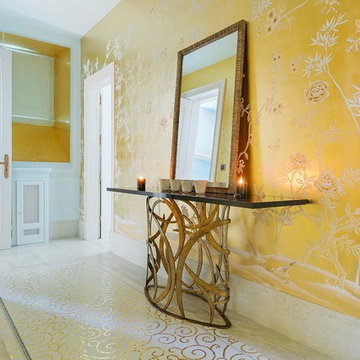Фото – большие интерьеры и экстерьеры
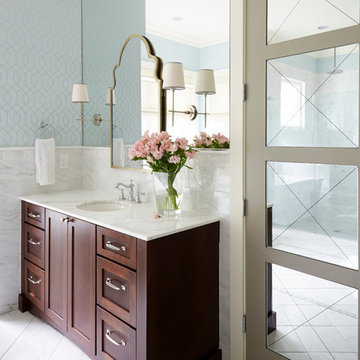
Mike Kaskell Photography
Источник вдохновения для домашнего уюта: большая главная ванная комната в стиле неоклассика (современная классика) с фасадами в стиле шейкер, душем в нише, белой плиткой, синими стенами, полом из керамогранита, мраморной столешницей, врезной раковиной и темными деревянными фасадами
Источник вдохновения для домашнего уюта: большая главная ванная комната в стиле неоклассика (современная классика) с фасадами в стиле шейкер, душем в нише, белой плиткой, синими стенами, полом из керамогранита, мраморной столешницей, врезной раковиной и темными деревянными фасадами
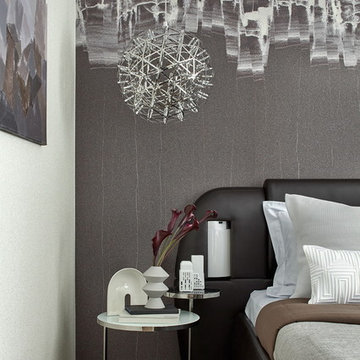
Designer: Ivan Pozdnyakov
Foto: Sergey Ananiev
Источник вдохновения для домашнего уюта: большая хозяйская спальня в современном стиле с паркетным полом среднего тона и коричневыми стенами
Источник вдохновения для домашнего уюта: большая хозяйская спальня в современном стиле с паркетным полом среднего тона и коричневыми стенами
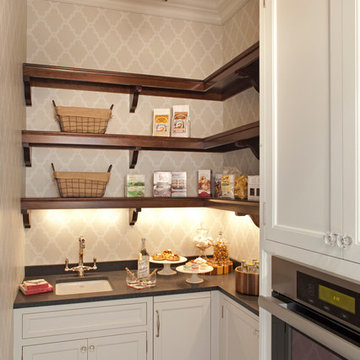
Storage is maximized by using custom cabinetry and wood shelving in this butler's pantry. Neutral trellis wallpaper. Interior Design: Vivid Interior
Builder: Hendel Homes
Photography: LandMark Photography
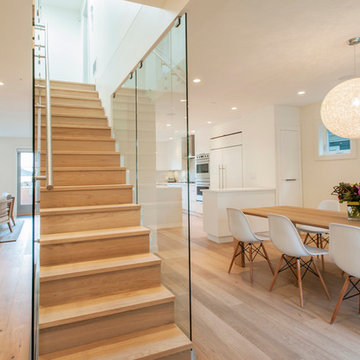
This is a 1950's home that we lifted, replaced the foundation and fully gutted inside and out.
Peter Rose Architect
Sophie Burk Design
Стильный дизайн: большая прямая деревянная лестница в современном стиле с деревянными ступенями - последний тренд
Стильный дизайн: большая прямая деревянная лестница в современном стиле с деревянными ступенями - последний тренд
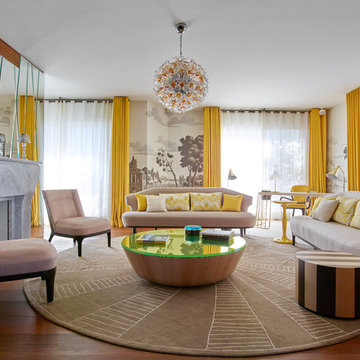
Richard Powers
Идея дизайна: большая открытая гостиная комната в современном стиле с темным паркетным полом, фасадом камина из камня, белыми стенами и стандартным камином
Идея дизайна: большая открытая гостиная комната в современном стиле с темным паркетным полом, фасадом камина из камня, белыми стенами и стандартным камином
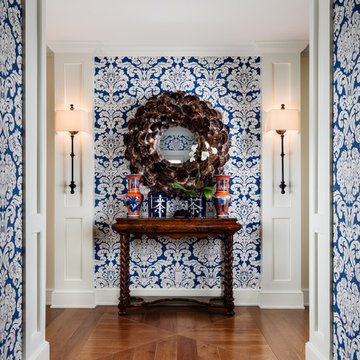
Vibrant blue and white wallpaper adds a sense of liveliness to this entry hall, while a stunning custom mirror above a rich, mahogany console table provides a visual focal point. 7 inch walnut wood planked floors tie this whimsical take on an updated coastal home together.
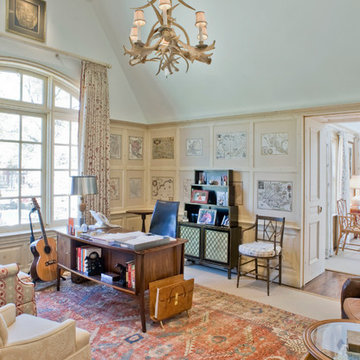
На фото: большое рабочее место в классическом стиле с бежевыми стенами, отдельно стоящим рабочим столом, паркетным полом среднего тона и коричневым полом без камина с
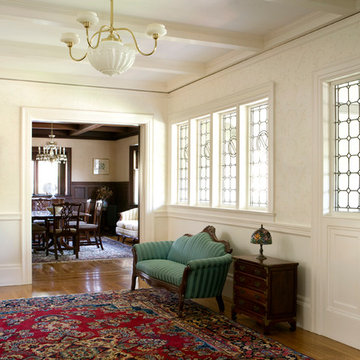
Morse completed numerous projects in this lovely Tudor home built in the late 1800s in West Newton, MA. Among other renovations, we restored the ceiling of the main entry way. , Eric Roth Photography
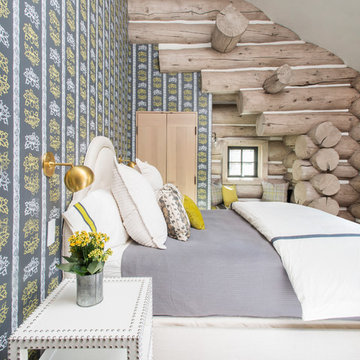
Свежая идея для дизайна: большая гостевая спальня (комната для гостей) в стиле рустика с серыми стенами, ковровым покрытием и серым полом без камина - отличное фото интерьера
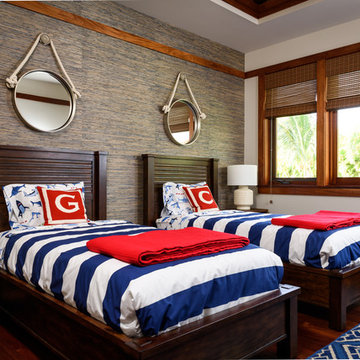
Photography by Living Maui Media
Стильный дизайн: большая детская в морском стиле с спальным местом, темным паркетным полом и разноцветными стенами для ребенка от 4 до 10 лет, мальчика, двоих детей - последний тренд
Стильный дизайн: большая детская в морском стиле с спальным местом, темным паркетным полом и разноцветными стенами для ребенка от 4 до 10 лет, мальчика, двоих детей - последний тренд

A spa like master bath retreat with double sinks, gray cabinetry, aqua linen wallpaper and a huge shower oasis. Design by Krista Watterworth Alterman. Photos by Troy Campbell. Krista Watterworth Design Studio, Palm Beach Gardens, Florida.

Architect: Cook Architectural Design Studio
General Contractor: Erotas Building Corp
Photo Credit: Susan Gilmore Photography
На фото: большая главная, серо-белая ванная комната в классическом стиле с мраморной столешницей, мраморным полом, фасадами в стиле шейкер, белыми фасадами, ванной в нише, белыми стенами, врезной раковиной и серой столешницей с
На фото: большая главная, серо-белая ванная комната в классическом стиле с мраморной столешницей, мраморным полом, фасадами в стиле шейкер, белыми фасадами, ванной в нише, белыми стенами, врезной раковиной и серой столешницей с

Formal dining room: This light-drenched dining room in suburban New Jersery was transformed into a serene and comfortable space, with both luxurious elements and livability for families. Moody grasscloth wallpaper lines the entire room above the wainscoting and two aged brass lantern pendants line up with the tall windows. We added linen drapery for softness with stylish wood cube finials to coordinate with the wood of the farmhouse table and chairs. We chose a distressed wood dining table with a soft texture to will hide blemishes over time, as this is a family-family space. We kept the space neutral in tone to both allow for vibrant tablescapes during large family gatherings, and to let the many textures create visual depth.
Photo Credit: Erin Coren, Curated Nest Interiors
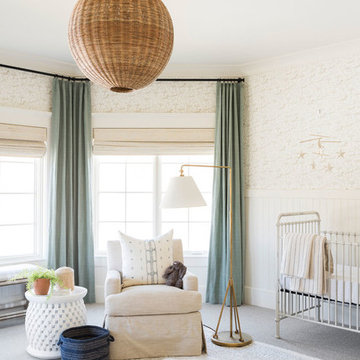
На фото: большая комната для малыша: освещение в морском стиле с ковровым покрытием и серым полом для девочки с
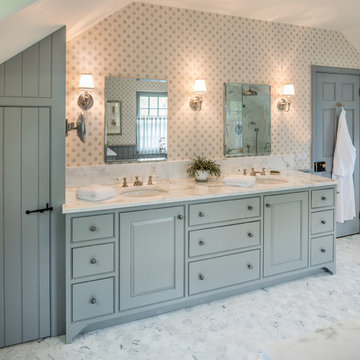
Angle Eye Photography
На фото: большая главная ванная комната в классическом стиле с фасадами с декоративным кантом, синими фасадами, мраморным полом, врезной раковиной, мраморной столешницей, разноцветными стенами, серым полом и зеркалом с подсветкой
На фото: большая главная ванная комната в классическом стиле с фасадами с декоративным кантом, синими фасадами, мраморным полом, врезной раковиной, мраморной столешницей, разноцветными стенами, серым полом и зеркалом с подсветкой

Living Room with neutral color sofa, Living room with pop of color, living room wallpaper, cowhide patch rug. Color block custom drapery curtains. Black and white/ivory velvet curtains, Glass coffee table. Styled coffee table. Velvet and satin silk embroidered pillows. Floor lamp and side table.
Photography Credits: Matthew Dandy
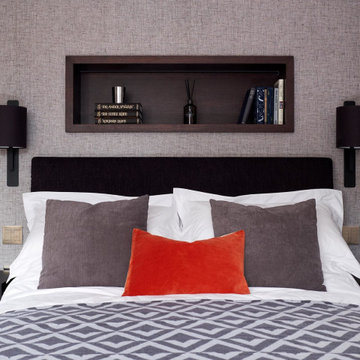
Stunning masculine bedroom in soft grey tones with built in niche over the bed in dark stained walnut and a pair of contemporary wall lights either side.
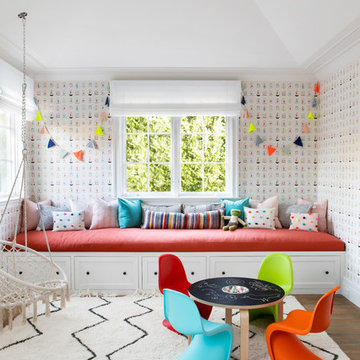
Architecture, Construction Management, Interior Design, Art Curation & Real Estate Advisement by Chango & Co.
Construction by MXA Development, Inc.
Photography by Sarah Elliott
See the home tour feature in Domino Magazine

THEME This room is dedicated to supporting and encouraging the young artist in art and music. From the hand-painted instruments decorating the music corner to
the dedicated foldaway art table, every space is tailored to the creative spirit, offering a place to be inspired, a nook to relax or a corner to practice. This environment
radiates energy from the ground up, showering the room in natural, vibrant color.
FOCUS A majestic, floor-to-ceiling tree anchors the space, boldly transporting the beauty of nature into the house--along with the fun of swinging from a tree branch,
pitching a tent or reading under the beautiful canopy. The tree shares pride of place with a unique, retroinspired
room divider housing a colorful padded nook perfect for
reading, watching television or just relaxing.
STORAGE Multiple storage options are integrated to accommodate the family’s eclectic interests and
varied needs. From hidden cabinets in the floor to movable shelves and storage bins, there is room
for everything. The two wardrobes provide generous storage capacity without taking up valuable floor
space, and readily open up to sweep toys out of sight. The myWall® panels accommodate various shelving options and bins that can all be repositioned as needed. Additional storage and display options are strategically
provided around the room to store sheet music or display art projects on any of three magnetic panels.
GROWTH While the young artist experiments with media or music, he can also adapt this space to complement his experiences. The myWall® panels promote easy transformation and expansion, offer unlimited options, and keep shelving at an optimum height as he grows. All the furniture rolls on casters so the room can sustain the
action during a play date or be completely re-imagined if the family wants a makeover.
SAFETY The elements in this large open space are all designed to enfold a young boy in a playful, creative and safe place. The modular components on the myWall® panels are all locked securely in place no matter what they store. The custom drop-down table includes two safety latches to prevent unintentional opening. The floor drop doors are all equipped with slow glide closing hinges so no fingers will be trapped.
Фото – большие интерьеры и экстерьеры
6



















