Фото – большие интерьеры и экстерьеры

Источник вдохновения для домашнего уюта: большая нейтральная детская в стиле рустика с спальным местом, коричневыми стенами, серым полом и ковровым покрытием для ребенка от 4 до 10 лет

Ken Lauben
На фото: большая главная ванная комната в современном стиле с настольной раковиной, плоскими фасадами, фасадами цвета дерева среднего тона, накладной ванной, душем в нише, коричневой плиткой, галечной плиткой и серыми стенами
На фото: большая главная ванная комната в современном стиле с настольной раковиной, плоскими фасадами, фасадами цвета дерева среднего тона, накладной ванной, душем в нише, коричневой плиткой, галечной плиткой и серыми стенами

Big bright kitchen with concrete countertops and a lot of windows.
Photographer: Rob Karosis
Пример оригинального дизайна: большая кухня в стиле кантри с островом, фасадами в стиле шейкер, серыми фасадами, столешницей из бетона, белым фартуком, фартуком из дерева, техникой из нержавеющей стали, темным паркетным полом, врезной мойкой и серой столешницей
Пример оригинального дизайна: большая кухня в стиле кантри с островом, фасадами в стиле шейкер, серыми фасадами, столешницей из бетона, белым фартуком, фартуком из дерева, техникой из нержавеющей стали, темным паркетным полом, врезной мойкой и серой столешницей

На фото: большая угловая кухня-гостиная в современном стиле с фасадами в стиле шейкер, серыми фасадами, белым фартуком, фартуком из каменной плиты, светлым паркетным полом, островом, бежевым полом, серой столешницей, врезной мойкой, техникой из нержавеющей стали, окном и мойкой у окна

A storybook interior! An urban farmhouse with layers of purposeful patina; reclaimed trusses, shiplap, acid washed stone, wide planked hand scraped wood floors. Come on in!

Источник вдохновения для домашнего уюта: большая главная ванная комната в стиле неоклассика (современная классика) с фасадами с утопленной филенкой, белыми фасадами, отдельно стоящей ванной, душем в нише, каменной плиткой, бежевыми стенами, врезной раковиной и душем с распашными дверями

Пример оригинального дизайна: большая угловая, отдельная кухня в современном стиле с врезной мойкой, плоскими фасадами, светлыми деревянными фасадами, белым фартуком, паркетным полом среднего тона, стеклянной столешницей, фартуком из стеклянной плитки и техникой под мебельный фасад без острова

Ansel Olson
Стильный дизайн: большая главная ванная комната в стиле неоклассика (современная классика) с врезной раковиной, фасадами в стиле шейкер, столешницей из талькохлорита, полом из сланца и серыми фасадами - последний тренд
Стильный дизайн: большая главная ванная комната в стиле неоклассика (современная классика) с врезной раковиной, фасадами в стиле шейкер, столешницей из талькохлорита, полом из сланца и серыми фасадами - последний тренд
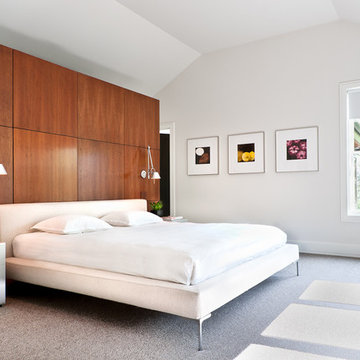
This rustic modern home was purchased by an art collector that needed plenty of white wall space to hang his collection. The furnishings were kept neutral to allow the art to pop and warm wood tones were selected to keep the house from becoming cold and sterile. Published in Modern In Denver | The Art of Living.
Daniel O'Connor Photography
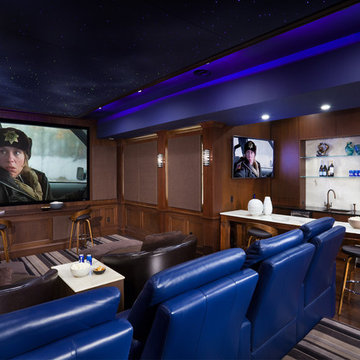
how would you like to watch a movie in this home theatre! an exciting use of cobalt blue in the leather theatre seating and again in the ceiling's LED design. countertops are in back lit onyx and the wood walls and bar cabinetry are in stained walnut.
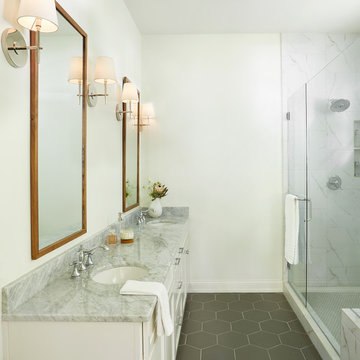
Gieves Anderson Photography
На фото: большая главная ванная комната в стиле ретро с белыми фасадами, белой плиткой, керамической плиткой, белыми стенами, полом из керамической плитки, врезной раковиной, черным полом, душем с распашными дверями, серой столешницей и зеркалом с подсветкой с
На фото: большая главная ванная комната в стиле ретро с белыми фасадами, белой плиткой, керамической плиткой, белыми стенами, полом из керамической плитки, врезной раковиной, черным полом, душем с распашными дверями, серой столешницей и зеркалом с подсветкой с
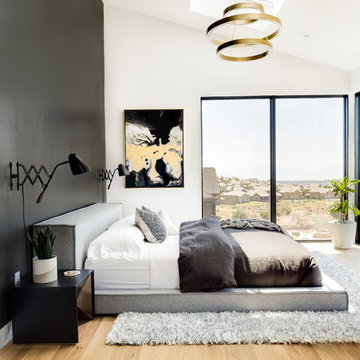
Master bedroom with all of the views. Incredible large windows and big skylights that allow for natural light to come through.
Идея дизайна: большая хозяйская спальня: освещение в стиле неоклассика (современная классика) с черными стенами, светлым паркетным полом и бежевым полом без камина
Идея дизайна: большая хозяйская спальня: освещение в стиле неоклассика (современная классика) с черными стенами, светлым паркетным полом и бежевым полом без камина
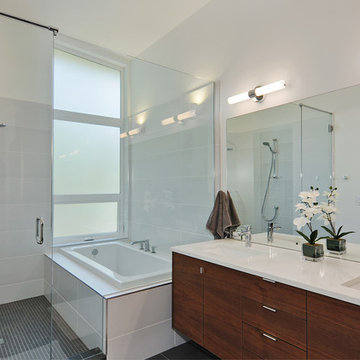
Master Bathroom with Modern Kovaks Light Fixtures. Custom Cabinetry with Quartz Counters. Giant Shower with two shower heads and soaking tub
Источник вдохновения для домашнего уюта: большая главная ванная комната в стиле ретро с плоскими фасадами, фасадами цвета дерева среднего тона, накладной ванной, керамической плиткой, белыми стенами, полом из керамической плитки, врезной раковиной, столешницей из искусственного кварца, черным полом, душем с распашными дверями, белой столешницей, душевой комнатой и серой плиткой
Источник вдохновения для домашнего уюта: большая главная ванная комната в стиле ретро с плоскими фасадами, фасадами цвета дерева среднего тона, накладной ванной, керамической плиткой, белыми стенами, полом из керамической плитки, врезной раковиной, столешницей из искусственного кварца, черным полом, душем с распашными дверями, белой столешницей, душевой комнатой и серой плиткой
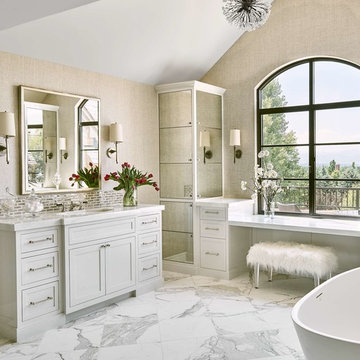
Пример оригинального дизайна: большая главная ванная комната в классическом стиле с отдельно стоящей ванной, белым полом, белой столешницей, фасадами в стиле шейкер, серыми фасадами, бежевыми стенами, мраморным полом и врезной раковиной
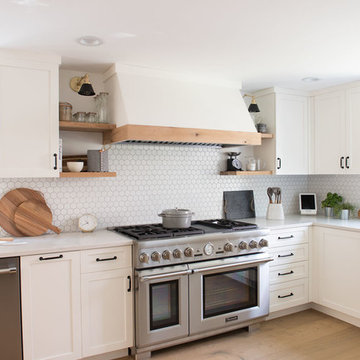
Photos By: David West of Born Imagery
Designer:Katie Fitzgerald of Right Angle Kitchens and Design Inc.
Свежая идея для дизайна: большая угловая кухня в стиле кантри с фасадами в стиле шейкер, белыми фасадами, столешницей из кварцевого агломерата, белым фартуком, техникой из нержавеющей стали, светлым паркетным полом, белой столешницей и бежевым полом - отличное фото интерьера
Свежая идея для дизайна: большая угловая кухня в стиле кантри с фасадами в стиле шейкер, белыми фасадами, столешницей из кварцевого агломерата, белым фартуком, техникой из нержавеющей стали, светлым паркетным полом, белой столешницей и бежевым полом - отличное фото интерьера
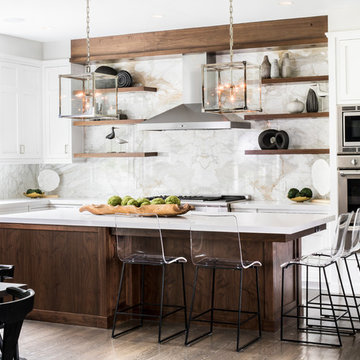
Пример оригинального дизайна: большая п-образная кухня в морском стиле с обеденным столом, фасадами в стиле шейкер, белыми фасадами, техникой из нержавеющей стали, паркетным полом среднего тона, островом, коричневым полом, белой столешницей, врезной мойкой, столешницей из кварцевого агломерата, белым фартуком, фартуком из каменной плиты и мойкой у окна

Photo Pixangle
Redesign of the master bathroom into a luxurious space with industrial finishes.
Design of the large home cinema room incorporating a moody home bar space.

As innkeepers, Lois and Evan Evans know all about hospitality. So after buying a 1955 Cape Cod cottage whose interiors hadn’t been updated since the 1970s, they set out on a whole-house renovation, a major focus of which was the kitchen.
The goal of this renovation was to create a space that would be efficient and inviting for entertaining, as well as compatible with the home’s beach-cottage style.
Cape Associates removed the wall separating the kitchen from the dining room to create an open, airy layout. The ceilings were raised and clad in shiplap siding and highlighted with new pine beams, reflective of the cottage style of the home. New windows add a vintage look.
The designer used a whitewashed palette and traditional cabinetry to push a casual and beachy vibe, while granite countertops add a touch of elegance.
The layout was rearranged to include an island that’s roomy enough for casual meals and for guests to hang around when the owners are prepping party meals.
Placing the main sink and dishwasher in the island instead of the usual under-the-window spot was a decision made by Lois early in the planning stages. “If we have guests over, I can face everyone when I’m rinsing vegetables or washing dishes,” she says. “Otherwise, my back would be turned.”
The old avocado-hued linoleum flooring had an unexpected bonus: preserving the original oak floors, which were refinished.
The new layout includes room for the homeowners’ hutch from their previous residence, as well as an old pot-bellied stove, a family heirloom. A glass-front cabinet allows the homeowners to show off colorful dishes. Bringing the cabinet down to counter level adds more storage. Stacking the microwave, oven and warming drawer adds efficiency.

Shop the Look, See the Photo Tour here: https://www.studio-mcgee.com/search?q=Riverbottoms+remodel
Watch the Webisode:
https://www.youtube.com/playlist?list=PLFvc6K0dvK3camdK1QewUkZZL9TL9kmgy
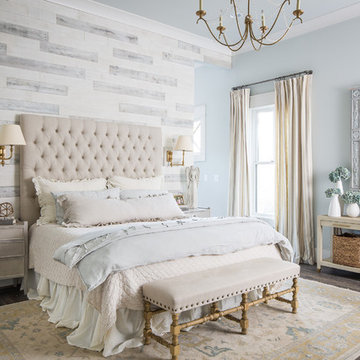
Amazing front porch of a modern farmhouse built by Steve Powell Homes (www.stevepowellhomes.com). Photo Credit: David Cannon Photography (www.davidcannonphotography.com)
Фото – большие интерьеры и экстерьеры
1


















