Фото – большие интерьеры и экстерьеры

Karen Palmer Photography
with Marcia Moore Design
Свежая идея для дизайна: большая угловая кухня в классическом стиле с столешницей из талькохлорита, белым фартуком, фартуком из керамической плитки, техникой из нержавеющей стали, островом, коричневым полом, серой столешницей, темным паркетным полом, фасадами с выступающей филенкой, черно-белыми фасадами, окном и мойкой у окна - отличное фото интерьера
Свежая идея для дизайна: большая угловая кухня в классическом стиле с столешницей из талькохлорита, белым фартуком, фартуком из керамической плитки, техникой из нержавеющей стали, островом, коричневым полом, серой столешницей, темным паркетным полом, фасадами с выступающей филенкой, черно-белыми фасадами, окном и мойкой у окна - отличное фото интерьера
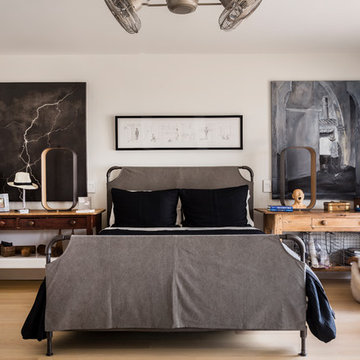
На фото: большая хозяйская спальня в стиле лофт с белыми стенами, светлым паркетным полом и бежевым полом без камина с
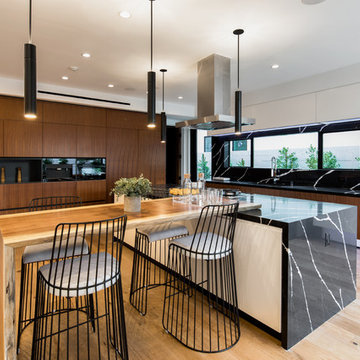
Tyler J Hogan / www.tylerjhogan.com
Идея дизайна: большая угловая кухня-гостиная в современном стиле с фасадами цвета дерева среднего тона, гранитной столешницей, черным фартуком, светлым паркетным полом, островом, бежевым полом, плоскими фасадами и черной техникой
Идея дизайна: большая угловая кухня-гостиная в современном стиле с фасадами цвета дерева среднего тона, гранитной столешницей, черным фартуком, светлым паркетным полом, островом, бежевым полом, плоскими фасадами и черной техникой
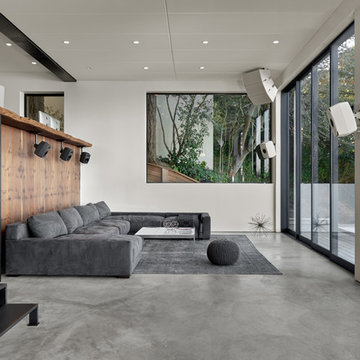
Источник вдохновения для домашнего уюта: большая открытая гостиная комната в стиле модернизм с домашним баром, белыми стенами, бетонным полом и серым полом
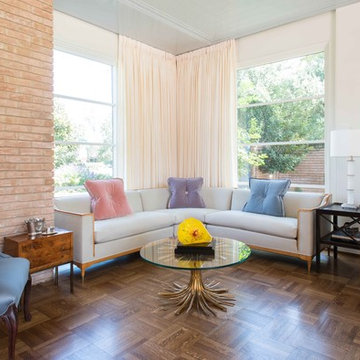
Пример оригинального дизайна: большая парадная, изолированная гостиная комната в стиле ретро с белыми стенами, темным паркетным полом и коричневым полом без камина, телевизора
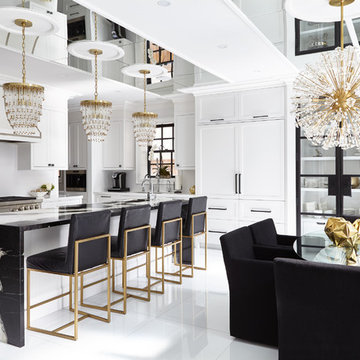
Interior Design: Lori Morris
Идея дизайна: большая кухня в стиле неоклассика (современная классика) с фасадами в стиле шейкер, техникой из нержавеющей стали, островом, обеденным столом, белыми фасадами, белым фартуком и белым полом
Идея дизайна: большая кухня в стиле неоклассика (современная классика) с фасадами в стиле шейкер, техникой из нержавеющей стали, островом, обеденным столом, белыми фасадами, белым фартуком и белым полом

Источник вдохновения для домашнего уюта: большая главная ванная комната в скандинавском стиле с черными фасадами, отдельно стоящей ванной, белыми стенами, серым полом, душем в нише, серой плиткой, белой плиткой, плиткой из листового камня, мраморным полом, врезной раковиной, мраморной столешницей, душем с распашными дверями и фасадами в стиле шейкер
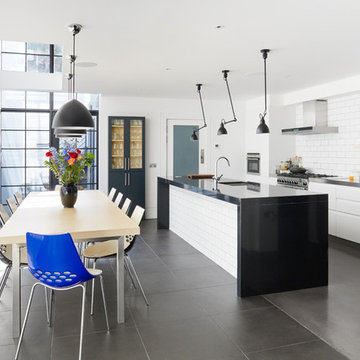
Photo Credit: Andy Beasley
An Industrial styled kitchen with a monochrome design and a splash of blue makes for a sophisticated collection of textures and materials in a space perfect for entertaining. The large format tiles on the floor make the space seem bigger. The feature angle poise lights from the ceiling above the island are an unusual way of using lighting to make a statement. Metro tile splashback is a classic look but still in keeping with the retro feel.
Matt White kitchen with a contrast coloured island means the “work” side of the kitchen is hidden into the walls and the island is the thing to catch your eye first.
Polished concrete floor from Lazenby’s adds to the desired industrial aesthetic and is a great way to bounce light into a basement space.
Large black pendant lights compliment the black framing on the Clement windows Crittall Glazing beautifully. Its worth noting the way the light catches on the framing and casts shadows on the wall. – This is a great way of manipulating light to create a dynamic feature - no need for artwork!
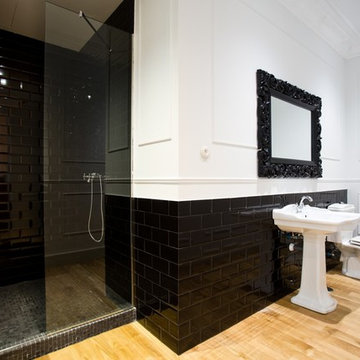
Crédits photos : David Suarez
Свежая идея для дизайна: большая ванная комната в современном стиле с раковиной с пьедесталом, душем в нише, черной плиткой, белыми стенами, светлым паркетным полом, душевой кабиной, унитазом-моноблоком и плиткой кабанчик - отличное фото интерьера
Свежая идея для дизайна: большая ванная комната в современном стиле с раковиной с пьедесталом, душем в нише, черной плиткой, белыми стенами, светлым паркетным полом, душевой кабиной, унитазом-моноблоком и плиткой кабанчик - отличное фото интерьера
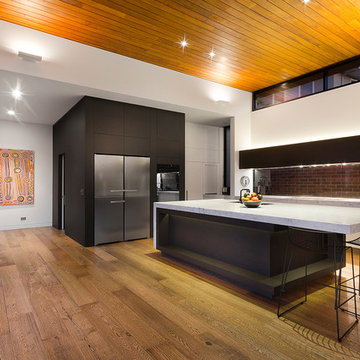
Свежая идея для дизайна: большая угловая кухня-гостиная в современном стиле с плоскими фасадами, белыми фасадами, мраморной столешницей, техникой из нержавеющей стали, паркетным полом среднего тона, островом, коричневым фартуком и фартуком из кирпича - отличное фото интерьера
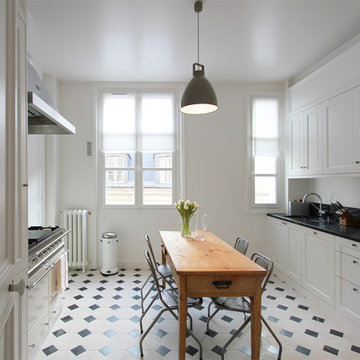
This exquisite three-bedroom apartment has gracious proportions and lovely original architectural details. It occupies the third floor of a classic 19th century building on rue de Lille, just off rue de Bellechasse. It has been luxuriously finished, including a large, sumptuous master bathroom and a fully-appointed traditional kitchen. And the best surprise…from the windows of the living room and all three bedrooms are sweeping views of the Seine and beyond!
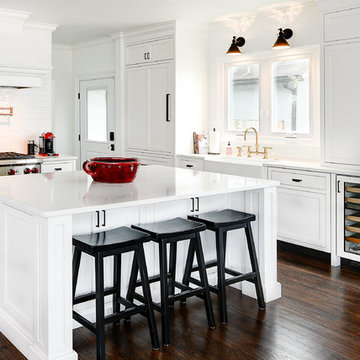
This island is a grand statement in this open kitchen and what a great eat in area too!
Стильный дизайн: большая угловая кухня в стиле неоклассика (современная классика) с с полувстраиваемой мойкой (с передним бортиком), белыми фасадами, столешницей из кварцевого агломерата, белым фартуком, фартуком из керамической плитки, темным паркетным полом, островом, фасадами в стиле шейкер, коричневым полом, техникой под мебельный фасад, белой столешницей, обеденным столом и мойкой у окна - последний тренд
Стильный дизайн: большая угловая кухня в стиле неоклассика (современная классика) с с полувстраиваемой мойкой (с передним бортиком), белыми фасадами, столешницей из кварцевого агломерата, белым фартуком, фартуком из керамической плитки, темным паркетным полом, островом, фасадами в стиле шейкер, коричневым полом, техникой под мебельный фасад, белой столешницей, обеденным столом и мойкой у окна - последний тренд
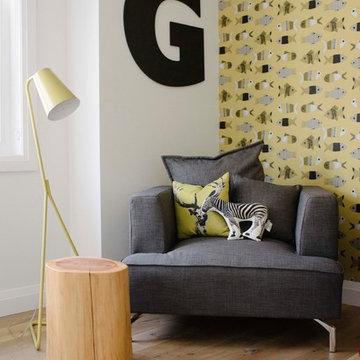
Brianna Hughes
Идея дизайна: большая детская в современном стиле с желтыми стенами, светлым паркетным полом, коричневым полом и спальным местом
Идея дизайна: большая детская в современном стиле с желтыми стенами, светлым паркетным полом, коричневым полом и спальным местом
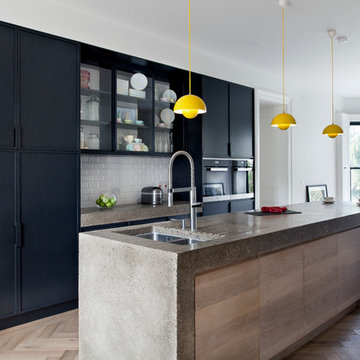
Modern black hand painted kitchen with concrete worktops
Свежая идея для дизайна: большая кухня в современном стиле с плоскими фасадами, столешницей из бетона, светлым паркетным полом, островом, двойной мойкой, белым фартуком, фартуком из плитки кабанчик, черной техникой и черно-белыми фасадами - отличное фото интерьера
Свежая идея для дизайна: большая кухня в современном стиле с плоскими фасадами, столешницей из бетона, светлым паркетным полом, островом, двойной мойкой, белым фартуком, фартуком из плитки кабанчик, черной техникой и черно-белыми фасадами - отличное фото интерьера

The home is roughly 80 years old and had a strong character to start our design from. The home had been added onto and updated several times previously so we stripped back most of these areas in order to get back to the original house before proceeding. The addition started around the Kitchen, updating and re-organizing this space making a beautiful, simply elegant space that makes a strong statement with its barrel vault ceiling. We opened up the rest of the family living area to the kitchen and pool patio areas, making this space flow considerably better than the original house. The remainder of the house, including attic areas, was updated to be in similar character and style of the new kitchen and living areas. Additional baths were added as well as rooms for future finishing. We added a new attached garage with a covered drive that leads to rear facing garage doors. The addition spaces (including the new garage) also include a full basement underneath for future finishing – this basement connects underground to the original homes basement providing one continuous space. New balconies extend the home’s interior to the quiet, well groomed exterior. The homes additions make this project’s end result look as if it all could have been built in the 1930’s.
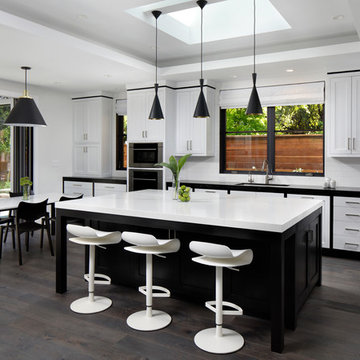
Стильный дизайн: большая прямая кухня в современном стиле с обеденным столом, врезной мойкой, фасадами в стиле шейкер, белым фартуком, фартуком из плитки кабанчик, техникой из нержавеющей стали, островом, столешницей из кварцевого агломерата, темным паркетным полом, серым полом и черно-белыми фасадами - последний тренд

This laundry room features custom built-in storage with white shaker cabinets, black cabinet knobs, Quartz countertop, and a beautiful blue tile floor. You can gain easy access to the screened porch through the black dutch door,
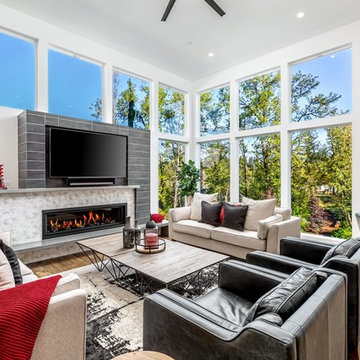
Linear gas fireplace with custom 12'6" solid pour concrete hearth, concrete mantle and tile surround.
Photography by Ruum Media.
Стильный дизайн: большая открытая гостиная комната в современном стиле с белыми стенами, паркетным полом среднего тона, фасадом камина из плитки, телевизором на стене и коричневым полом - последний тренд
Стильный дизайн: большая открытая гостиная комната в современном стиле с белыми стенами, паркетным полом среднего тона, фасадом камина из плитки, телевизором на стене и коричневым полом - последний тренд

Photo credit: Eric Soltan - www.ericsoltan.com
Стильный дизайн: большая кухня в современном стиле с врезной мойкой, плоскими фасадами, белыми фасадами, столешницей из бетона, серым фартуком, фартуком из цементной плитки, светлым паркетным полом, островом, бежевым полом, серой столешницей и двухцветным гарнитуром - последний тренд
Стильный дизайн: большая кухня в современном стиле с врезной мойкой, плоскими фасадами, белыми фасадами, столешницей из бетона, серым фартуком, фартуком из цементной плитки, светлым паркетным полом, островом, бежевым полом, серой столешницей и двухцветным гарнитуром - последний тренд
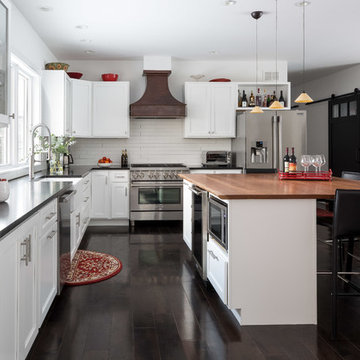
Reclaimed cherry wood counter top, simple cabinetry design, panoramic views from sink
Идея дизайна: большая угловая кухня в стиле неоклассика (современная классика) с с полувстраиваемой мойкой (с передним бортиком), фасадами в стиле шейкер, белыми фасадами, белым фартуком, техникой из нержавеющей стали, темным паркетным полом, островом, черной столешницей, столешницей из акрилового камня, фартуком из плитки кабанчик, коричневым полом и мойкой у окна
Идея дизайна: большая угловая кухня в стиле неоклассика (современная классика) с с полувстраиваемой мойкой (с передним бортиком), фасадами в стиле шейкер, белыми фасадами, белым фартуком, техникой из нержавеющей стали, темным паркетным полом, островом, черной столешницей, столешницей из акрилового камня, фартуком из плитки кабанчик, коричневым полом и мойкой у окна
Фото – большие интерьеры и экстерьеры
7


















