1 745 Фото: большие гаражи и хозпостройки в современном стиле
Сортировать:
Бюджет
Сортировать:Популярное за сегодня
21 - 40 из 1 745 фото
1 из 3
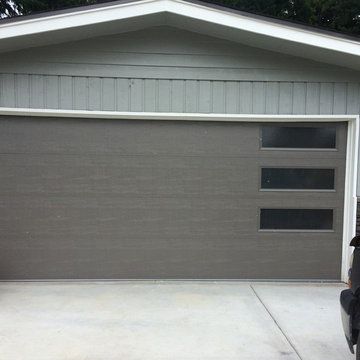
At Neighborhood Garage Door Service, we sell, install and fix your garage door opener, overhead garage door, garage door springs, garage door installation, garage door repair and more.
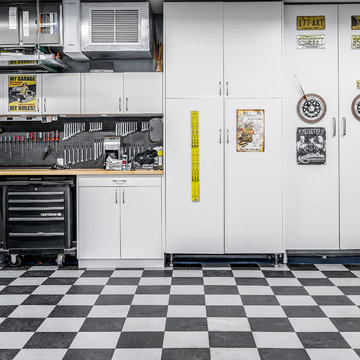
Пример оригинального дизайна: большой пристроенный гараж в современном стиле с мастерской
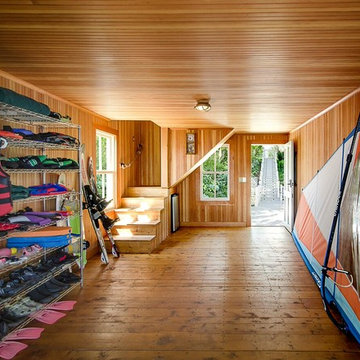
Стильный дизайн: большая хозпостройка в современном стиле - последний тренд
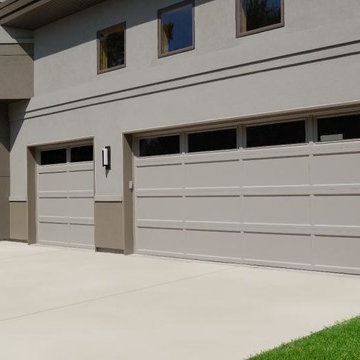
Свежая идея для дизайна: большой пристроенный гараж в современном стиле для трех машин - отличное фото интерьера

Espresso and textured stainless steel garage
Пример оригинального дизайна: большой пристроенный гараж в современном стиле с мастерской
Пример оригинального дизайна: большой пристроенный гараж в современном стиле с мастерской
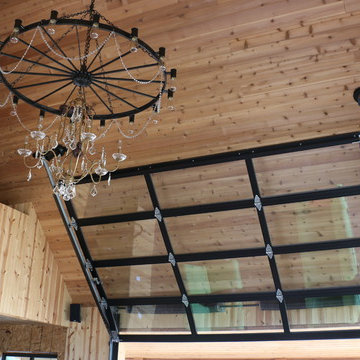
This 'follow-the-roof-pitch' overhead full-view garage door is accented with customized hardware to complement the room's stunning chandelier. This Austin 'man cave' required a unique installation where the door did not intrude into the living area. The door follows the roof line to create maximum space, air and light into the room, allowing the owner to entertain friends and family with ease. Note the special mounting hardware. The door was custom-built and expertly installed by Cedar Park Overhead Doors, which has been serving the greater Austin area for more than 30 years. Photo credit: Jenn Leaver
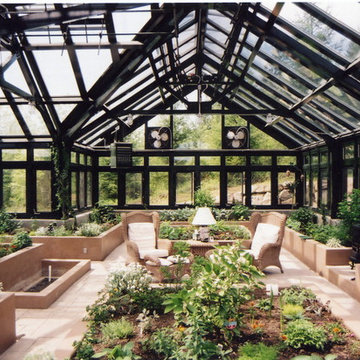
Пример оригинального дизайна: большая отдельно стоящая теплица в современном стиле
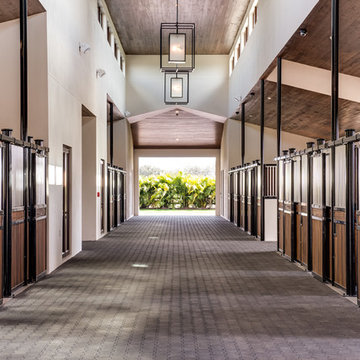
Andy Frame Photography
Свежая идея для дизайна: большой отдельно стоящий амбар в современном стиле - отличное фото интерьера
Свежая идея для дизайна: большой отдельно стоящий амбар в современном стиле - отличное фото интерьера
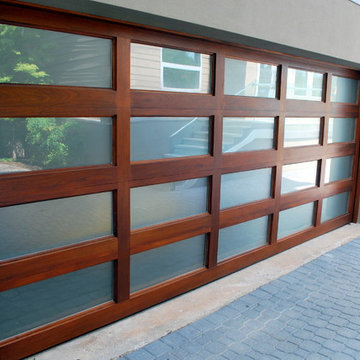
This upgraded full-view door combines the inherent warmth of wood grain and color with cool frosted glass to create a door that would serve any contemporary style home. This door is made from a Spanish Cedar with a Mahogany stain and frosted tempered glass.
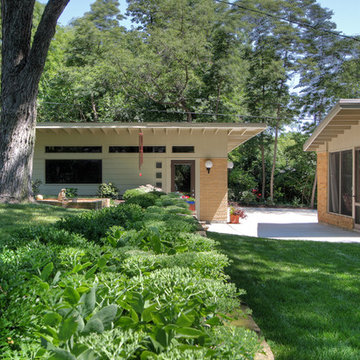
A renowned St. Louis mid-century modern architect's home in St. Louis, MO is now owned by his son, who grew up in the home. The original detached garage was failing.
Mosby architects worked with the architect's original drawings of the home to create a new garage that matched and echoed the style of the home, from roof slope to brick color. This is an example of how gracefully the detached garage echoes the features of the screen porch the architect added to his home in the 1960s.
Photos by Mosby Building Arts.
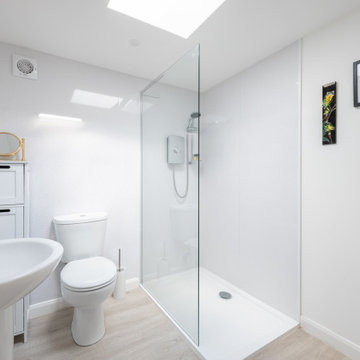
Key bespoke features…
Unique design with overall footprint of 10.0m x 5.5m
Sheltered outside porch with small storage cupboard internal space
Aluminium framed windows and doors with powder-coated finish
Argon filled, sealed double-glazed units with toughened glass
Western Red Cedar cladding
Cat flap incorporated
Bathroom with extractor fan and heated towel rail
Electric radiators
Internal & external Collingwood LED downlights
Fully decorated, floored and ready for occupation on handover
Planning permission successfully gained
Building Regulations met
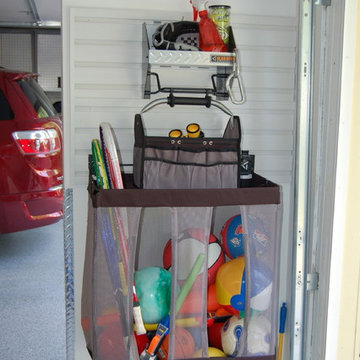
Garage Remodel including “Ultimate” Man-Cave upstairs:
Bonterra designed and remodeled a three-car garage, including heat, water, floor finishing and custom-designed organizational systems.
The upstairs was converted into the ultimate man-cave with custom, hand-made bar, finishes, and built-ins — all with hand-milled, reclaimed wood from a felled barn. The space also includes a bath/shower, custom sound system and unique touches such as a custom retro-fitted ceiling light.
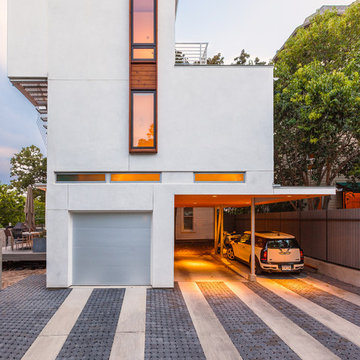
The tall window emphasizes the height of the side of this modern home. The permeable pavers allow drainage and combined with the concrete create an interesting texture in the driveway.
Photo: Ryan Farnau
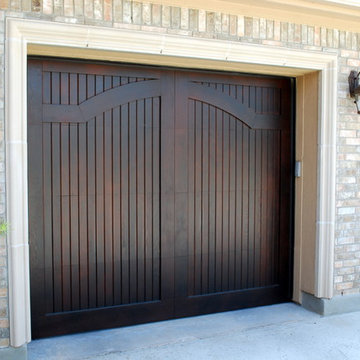
Subtle decoration and a highly defined vertical pattern contribute to the overall elegant design of these custom wood doors.
Идея дизайна: большой пристроенный гараж в современном стиле для трех машин
Идея дизайна: большой пристроенный гараж в современном стиле для трех машин
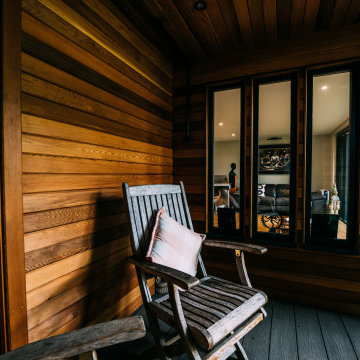
We design and build Garden rooms that look good from any angle.. We create outdoor rooms that sit and interact within your garden, spaces that are bespoke and built and designed around your own unique specifications.
Allow yourself to create your dream room and get into the Garden room.
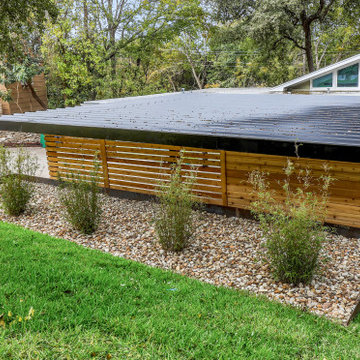
Modern Carport
Пример оригинального дизайна: большой отдельно стоящий гараж в современном стиле с навесом для автомобилей для двух машин
Пример оригинального дизайна: большой отдельно стоящий гараж в современном стиле с навесом для автомобилей для двух машин
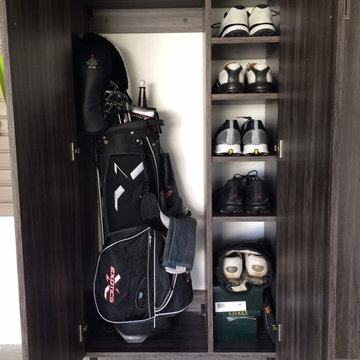
Chicagoland Home Products arrived in Gurnee, Illinois with storage solutions that helped a garage to become all that it could be. In fact, if garages could talk and fill out surveys, 100% of those surveyed would want to be like this one. Every garage wants to be more than a place to park a car or a home to the haphazardly stored.
The Gurnee goal was to deliver a custom garage storage package that, among other things, helped kids easily access their play brooms and shovels. Part of that solution, also, gave the children a way to put away their rakes and little lawnmowers. What parent wouldn’t be pleased to see a child’s playthings neatly placed on hooks and shelves, specifically designed, to be within reach of the child? It’s just possible this would make it easier to pull the car into the garage without stopping to clear a path.
Since it works for kids to have a storage solution of their own, why not give equal opportunity for the adults to put away their toys and tools? With custom garage storage like this, your golf clubs, shoes and accessories, will have a home. They will want to leap out of your vehicle and onto their convenient shelves.
Just about anything can be hung on the slat wall – it is perfect for holding lawn equipment, tools and even more toys. With so many things needing to be recharged these days, note the convenient work surface and charging area.
One other thing, those garages that were surveyed, wanted to look good too. While your garage can choose what fits its own style, this garage wanted its storage to be wrapped in a Merapi finish with square brushed chrome handles. Now, it looks good, has lots of room, is accessible for kids and adults, is organized, and ready to handle the challenges that you give it.
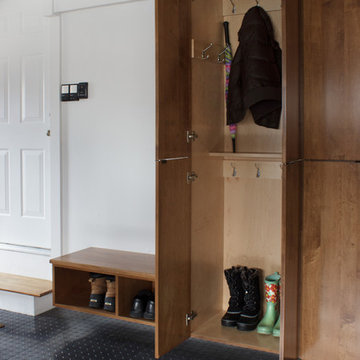
Think you have to sacrifice sophistication for functionality? Think again. These contemporary maple garage cabinets are the epitome of organization. Each section of the cabinet has a designated purpose. Muddy boots? Power tools? How about hoses and gardening gear? It’s all here. Organized and ready for the next project or the next season, whichever comes first.
Kara Lashuay
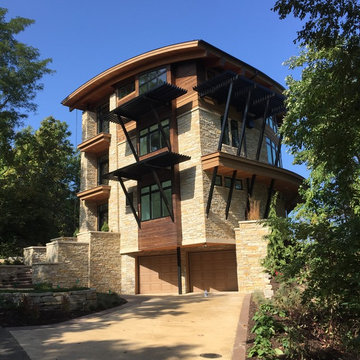
This lakefront home is located on a small plateau in Forest Beach Estates, high above the lake and beach. The design of the home resulted from the Department of Environmental Qualities Critical Dunes Build-able area requirement. The resulting footprint created a flowing curved surface in plan and a curving perimeter that was covered by a curved roof. The views are spectacular from the three viewing levels of this home and allow the plan to provide multiple point panoramic vistas wherever you are in the spaces.
We designed this home to be like a land ship with its ports of call the four seasons. Immersed in the waves and the ever changing surrounding landscape of Forest Beach, the beauty and qualities of the outdoor life can quickly transform your view of life.
Photo Credit: Jim Yochum
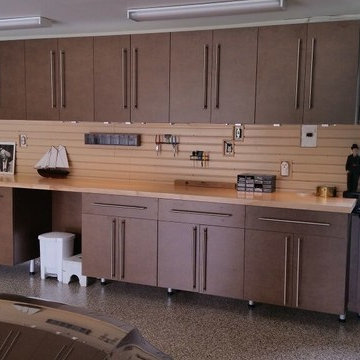
На фото: большой пристроенный гараж в современном стиле с мастерской
1 745 Фото: большие гаражи и хозпостройки в современном стиле
2

