Фото: большие экстерьеры в стиле неоклассика (современная классика)
Сортировать:
Бюджет
Сортировать:Популярное за сегодня
1 - 20 из 19 819 фото
1 из 3

These homeowners are well known to our team as repeat clients and asked us to convert a dated deck overlooking their pool and the lake into an indoor/outdoor living space. A new footer foundation with tile floor was added to withstand the Indiana climate and to create an elegant aesthetic. The existing transom windows were raised and a collapsible glass wall with retractable screens was added to truly bring the outdoor space inside. Overhead heaters and ceiling fans now assist with climate control and a custom TV cabinet was built and installed utilizing motorized retractable hardware to hide the TV when not in use.
As the exterior project was concluding we additionally removed 2 interior walls and french doors to a room to be converted to a game room. We removed a storage space under the stairs leading to the upper floor and installed contemporary stair tread and cable handrail for an updated modern look. The first floor living space is now open and entertainer friendly with uninterrupted flow from inside to outside and is simply stunning.

На фото: большой двор на заднем дворе в стиле неоклассика (современная классика) с настилом, козырьком и местом для костра

Duralife Siesta Decking, Golden Teak
На фото: большая терраса на заднем дворе в стиле неоклассика (современная классика) с летней кухней без защиты от солнца с
На фото: большая терраса на заднем дворе в стиле неоклассика (современная классика) с летней кухней без защиты от солнца с
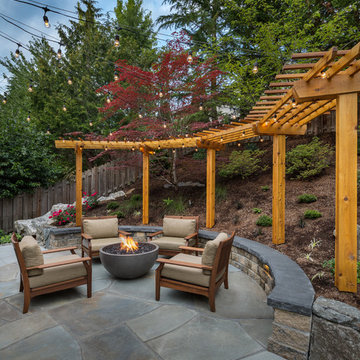
Jimmy White Photography
На фото: большой двор на заднем дворе в стиле неоклассика (современная классика) с местом для костра и покрытием из бетонных плит без защиты от солнца
На фото: большой двор на заднем дворе в стиле неоклассика (современная классика) с местом для костра и покрытием из бетонных плит без защиты от солнца
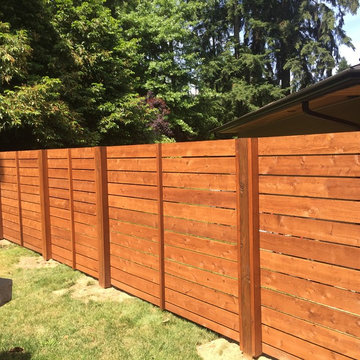
Источник вдохновения для домашнего уюта: большой участок и сад на заднем дворе в стиле неоклассика (современная классика) с полуденной тенью и покрытием из гравия

Phillip Mueller Photography, Architect: Sharratt Design Company, Interior Design: Martha O'Hara Interiors
Стильный дизайн: большая терраса в стиле неоклассика (современная классика) с паркетным полом среднего тона, фасадом камина из камня, потолочным окном, стандартным камином и коричневым полом - последний тренд
Стильный дизайн: большая терраса в стиле неоклассика (современная классика) с паркетным полом среднего тона, фасадом камина из камня, потолочным окном, стандартным камином и коричневым полом - последний тренд

Пример оригинального дизайна: большая веранда на заднем дворе в стиле неоклассика (современная классика) с уличным камином, настилом и навесом

A So-CAL inspired Pool Pavilion Oasis in Central PA
На фото: большой спортивный, прямоугольный бассейн на заднем дворе в стиле неоклассика (современная классика) с домиком у бассейна и мощением тротуарной плиткой с
На фото: большой спортивный, прямоугольный бассейн на заднем дворе в стиле неоклассика (современная классика) с домиком у бассейна и мощением тротуарной плиткой с

Источник вдохновения для домашнего уюта: большая терраса в стиле неоклассика (современная классика) с полом из ламината, стандартным потолком и синим полом без камина

Large gray sectional paired with marble coffee table. Gold wire chairs with a corner fireplace. The ceiling is exposed wood beams and vaults towards the rest of the home. Four pairs of french doors offer lake views on two sides of the house.
Photographer: Martin Menocal
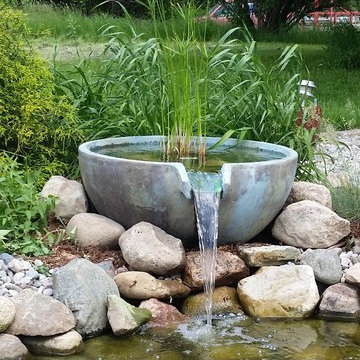
This was a backyard renovation. There was an existing plastic tub pond with many perennials around it. We took out everything, saved as many perennials as we could and installed a new rubber lined, natural ecosystem pond, stream and waterfall. We redesigned the area and created a couple different seating areas along with a pathway over the stream. Transplanted the perennials and added a few new plants to add interest all year long.
A year after installation we added an accent spillway bowl to the feature. They make great additions to existing water features or make great stand alone features. They can add extra movement to dead spots in ponds and more oxygen to the water. We put tropical plants in the bowl for extra filtration as well.
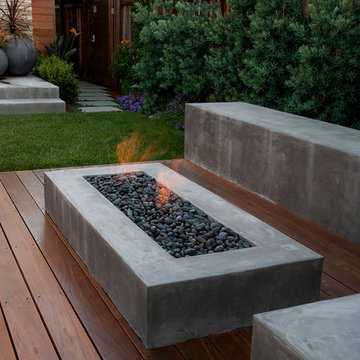
На фото: большой солнечный участок и сад на заднем дворе в стиле неоклассика (современная классика) с местом для костра, хорошей освещенностью и настилом с
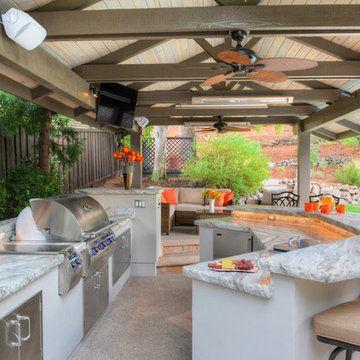
With a sizeable backyard and a love for entertaining, these clients wanted to build a covered outdoor kitchen/bar and seating area. They had one specific area by the side of their pool, with limited space, to build the outdoor kitchen.
There were immediate concerns about how to incorporate the two steps in the middle of the patio area; and they really wanted a bar that could seat at least eight people (to include an additional seating area with couches and chairs). This couple also wanted to use their outdoor living space year round. The kitchen needed ample storage and had to be easy to maintain. And last, but not least, they wanted it to look beautiful!
This 16 x 26 ft clear span pavilion was a great fit for the area we had to work with. By using wrapped steel columns in the corners in 6-foot piers, carpenter-built trusses, and no ridge beams, we created good space usage underneath the pavilion. The steps were incorporated into the space to make the transition between the kitchen area and seating area, which looked like they were meant to be there. With a little additional flagstone work, we brought the curve of the step to meet the back island, which also created more floor space in the seating area.
Two separate islands were created for the outdoor kitchen/bar area, built with galvanized metal studs to allow for more room inside the islands (for appliances and cabinets). We also used backer board and covered the islands with smooth finish stucco.
The back island housed the BBQ, a 2-burner cooktop and sink, along with four cabinets, one of which was a pantry style cabinet with pull out shelves (air tight, dust proof and spider proof—also very important to the client).
The front island housed the refrigerator, ice maker, and counter top cooler, with another set of pantry style, air tight cabinets. By curving the outside edge of the countertop we maximized the bar area and created seating for eight. In addition, we filled in the curve on the inside of the island with counter top and created two additional seats. In total, there was seating for ten people.
Infrared heaters, ceiling fans and shades were added for climate control, so the outdoor living space could be used year round. A TV for sporting events and SONOS for music, were added for entertaining enjoyment. Track lighting, as well as LED tape lights under the backsplash, provided ideal lighting for after dark usage.
The clients selected honed, Fantasy Brown Satin Quartzite, with a chipped edge detail for their countertop. This beautiful, linear design marble is very easy to maintain. The base of the islands were completed in stucco and painted satin gray to complement their house color. The posts were painted with Monterey Cliffs, which matched the color of the house shutter trim. The pavilion ceiling consisted of 2 x 6-T & G pine and was stained platinum gray.
In the few months since the outdoor living space was built, the clients said they have used it for more than eight parties and can’t wait to use it for the holidays! They also made sure to tell us that the look, feel and maintenance of the area all are perfect!
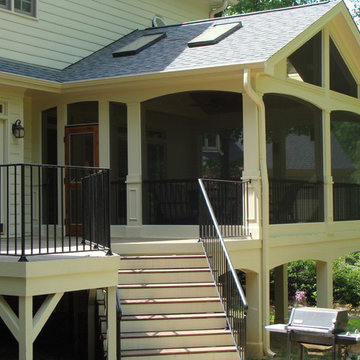
Porch with the screens in, and the custom made cedar screen door.
Источник вдохновения для домашнего уюта: большая веранда на заднем дворе в стиле неоклассика (современная классика) с крыльцом с защитной сеткой и навесом
Источник вдохновения для домашнего уюта: большая веранда на заднем дворе в стиле неоклассика (современная классика) с крыльцом с защитной сеткой и навесом
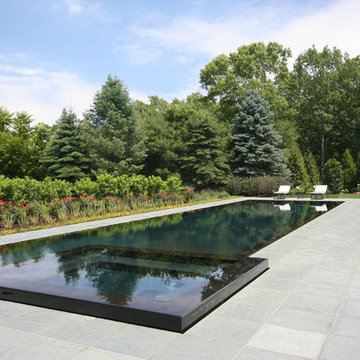
This pool and spa combination has an Infinity Edge. The spa is raised slightly with a Negative Edge that overflows into the infinity gutter system. Both inside coping and tile are Black Absolute Granite with a honed finish. Outside coping is 2’ x2’ Bluestone pavers and both pool and spa are finished with a Black Galaxy Pebblefina.
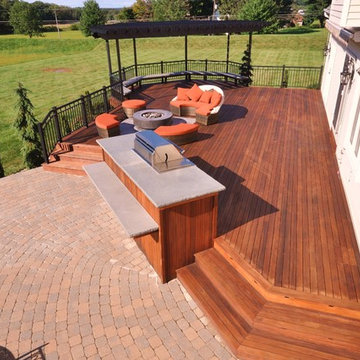
Источник вдохновения для домашнего уюта: большая пергола на террасе на заднем дворе в стиле неоклассика (современная классика) с местом для костра
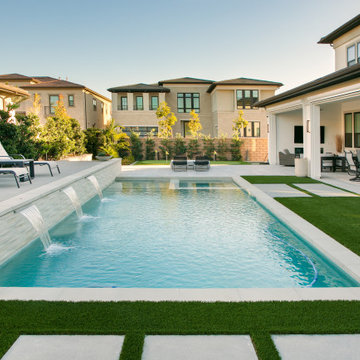
Welcome to 'Poolside Paradise,' where a beautiful pool nestles seamlessly in a cozy backyard setting. This design highlights how massive glass door systems can effortlessly link the interior of the house with the outdoors, creating a unified, expansive feel. Ideal for those seeking a relaxed yet stylish backyard nook, it showcases that even in smaller spaces, grandeur is achievable with the right design touch.
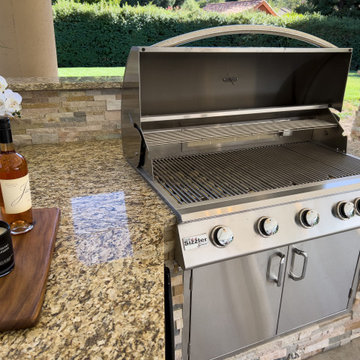
High end Hexagon gazebo and kitchen in Morgan Hill California. This custom outdoor kitchen/gazebo was custom designed to be functional and durable while matching the existing house to the T. It features a stylish hexagon shape accented with regal concrete pillars that match the main dwelling perfectly. This gazebo was built to last with its modern composite tile roof and streamline camouflage gutter system that directs the rain into an underground drainage system. Custom designed to be a functional living space it features built-in refrigerator, built-in stainless-steel BBQ, Granite Countertops, Stainless outdoor sink, pullout trash and recycling, storage area with stainless steel doors, canned lights, XL Granite Island, vaulted wood plank ceiling, electric ceiling mounted heaters for chili evenings, a beautiful gold chandelier centerpiece, and stamped concrete flooring. This outdoor kitchen/gazebo was custom designed and built by Cal Green Remodeling.

Covered Patio Addition with animated screen
На фото: большой двор на заднем дворе в стиле неоклассика (современная классика) с уличным камином, покрытием из каменной брусчатки и навесом с
На фото: большой двор на заднем дворе в стиле неоклассика (современная классика) с уличным камином, покрытием из каменной брусчатки и навесом с
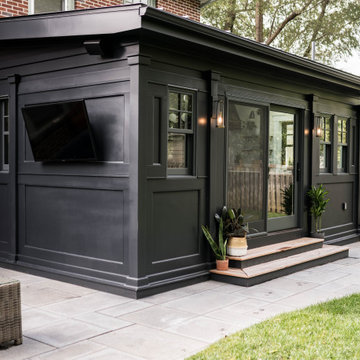
Стильный дизайн: большой солнечный, весенний регулярный сад на заднем дворе в стиле неоклассика (современная классика) с перегородкой для приватности, хорошей освещенностью, покрытием из каменной брусчатки и с деревянным забором - последний тренд
Фото: большие экстерьеры в стиле неоклассика (современная классика)
1





