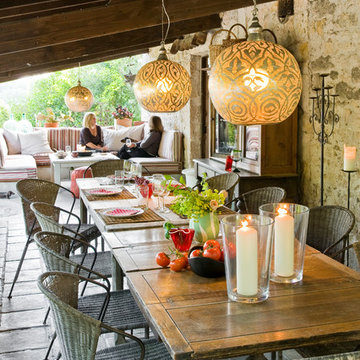Сортировать:
Бюджет
Сортировать:Популярное за сегодня
1 - 20 из 15 567 фото
1 из 3

Стильный дизайн: большая веранда на переднем дворе в стиле кантри с колоннами, мощением тротуарной плиткой и навесом - последний тренд
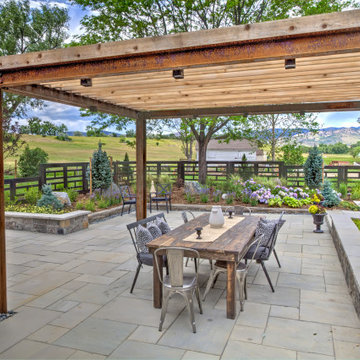
The outdoor dining area opens up the opportunity to dine and gather in the outdoors at home with friends and family. A modern steel pergola custom designed and built for the space adds shade and is treated to match the home's color palette.
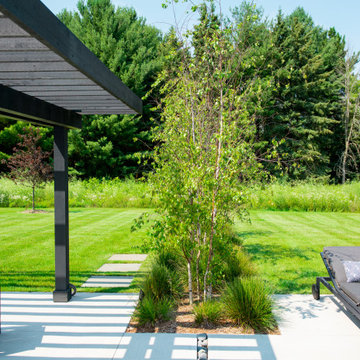
A planting bed with a linear group of river birch cuts into the concrete patio to help define two separate spaces.
Renn Kuennen Photography
Стильный дизайн: большая пергола во дворе частного дома на заднем дворе в стиле кантри с покрытием из бетонных плит - последний тренд
Стильный дизайн: большая пергола во дворе частного дома на заднем дворе в стиле кантри с покрытием из бетонных плит - последний тренд
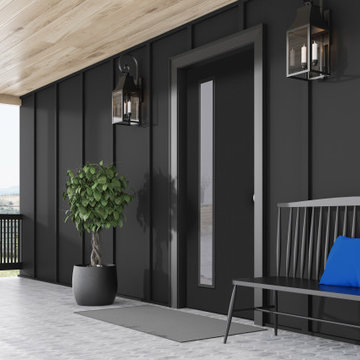
This Black and Light Hardwood Modern Farmhouse is the home of your dreams. The window in the door gives it extra added natural light. Also, the Belleville smooth door with Quill glass is the perfect addition.
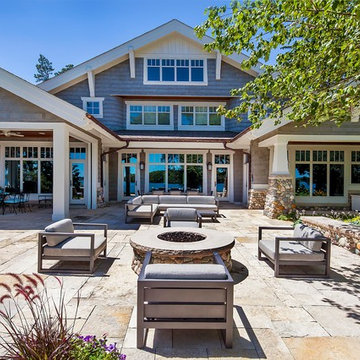
Inspired by the surrounding landscape, the Craftsman/Prairie style is one of the few truly American architectural styles. It was developed around the turn of the century by a group of Midwestern architects and continues to be among the most comfortable of all American-designed architecture more than a century later, one of the main reasons it continues to attract architects and homeowners today. Oxbridge builds on that solid reputation, drawing from Craftsman/Prairie and classic Farmhouse styles. Its handsome Shingle-clad exterior includes interesting pitched rooflines, alternating rows of cedar shake siding, stone accents in the foundation and chimney and distinctive decorative brackets. Repeating triple windows add interest to the exterior while keeping interior spaces open and bright. Inside, the floor plan is equally impressive. Columns on the porch and a custom entry door with sidelights and decorative glass leads into a spacious 2,900-square-foot main floor, including a 19 by 24-foot living room with a period-inspired built-ins and a natural fireplace. While inspired by the past, the home lives for the present, with open rooms and plenty of storage throughout. Also included is a 27-foot-wide family-style kitchen with a large island and eat-in dining and a nearby dining room with a beadboard ceiling that leads out onto a relaxing 240-square-foot screen porch that takes full advantage of the nearby outdoors and a private 16 by 20-foot master suite with a sloped ceiling and relaxing personal sitting area. The first floor also includes a large walk-in closet, a home management area and pantry to help you stay organized and a first-floor laundry area. Upstairs, another 1,500 square feet awaits, with a built-ins and a window seat at the top of the stairs that nod to the home’s historic inspiration. Opt for three family bedrooms or use one of the three as a yoga room; the upper level also includes attic access, which offers another 500 square feet, perfect for crafts or a playroom. More space awaits in the lower level, where another 1,500 square feet (and an additional 1,000) include a recreation/family room with nine-foot ceilings, a wine cellar and home office.
Photographer: Jeff Garland

Photography by Todd Crawford
На фото: большая веранда в стиле кантри с покрытием из каменной брусчатки и навесом с
На фото: большая веранда в стиле кантри с покрытием из каменной брусчатки и навесом с

After discussing in depth our clients’ needs and desires for their screened porch area, the decision was made to build a full sunroom. This splendid room far exceeds the initial intent for the space, and they are thrilled.
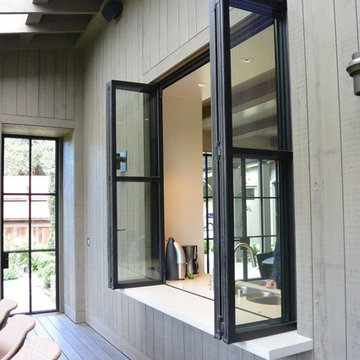
Folding doors and windows offer the unique ability to open an entire wall for indoor/outdoor living while maintaining a more traditional steel door appearance. #JadaSteelWindows
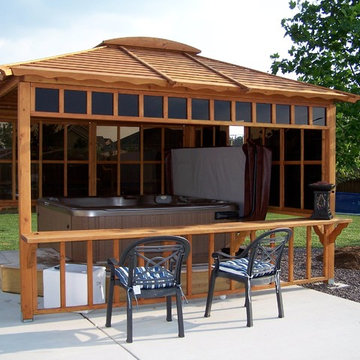
10' x 10' Hot Tub Pavilion with bar
Свежая идея для дизайна: большая беседка во дворе частного дома на заднем дворе в стиле кантри с покрытием из бетонных плит - отличное фото интерьера
Свежая идея для дизайна: большая беседка во дворе частного дома на заднем дворе в стиле кантри с покрытием из бетонных плит - отличное фото интерьера
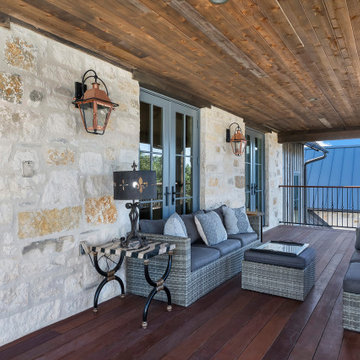
Rustic balcony with wood ceiling and wood decking
Пример оригинального дизайна: большой балкон и лоджия в стиле кантри с навесом и металлическими перилами
Пример оригинального дизайна: большой балкон и лоджия в стиле кантри с навесом и металлическими перилами
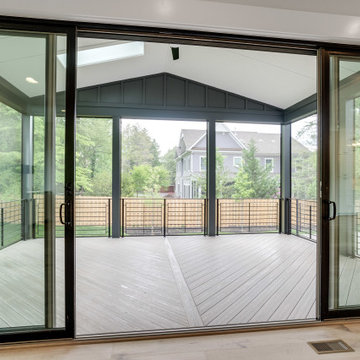
Screened in porch with modern flair.
На фото: большая веранда на заднем дворе в стиле кантри с крыльцом с защитной сеткой, настилом, навесом и металлическими перилами
На фото: большая веранда на заднем дворе в стиле кантри с крыльцом с защитной сеткой, настилом, навесом и металлическими перилами

The 4 exterior additions on the home inclosed a full enclosed screened porch with glass rails, covered front porch, open-air trellis/arbor/pergola over a deck, and completely open fire pit and patio - at the front, side and back yards of the home.
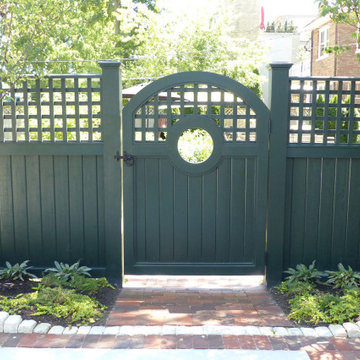
Arched topped gate with circular cutout and lattice top.
Источник вдохновения для домашнего уюта: большой летний регулярный сад на заднем дворе в стиле кантри с воротами, полуденной тенью и покрытием из каменной брусчатки
Источник вдохновения для домашнего уюта: большой летний регулярный сад на заднем дворе в стиле кантри с воротами, полуденной тенью и покрытием из каменной брусчатки
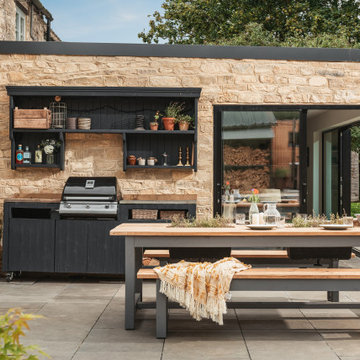
На фото: большой двор на заднем дворе в стиле кантри с покрытием из каменной брусчатки и зоной барбекю с
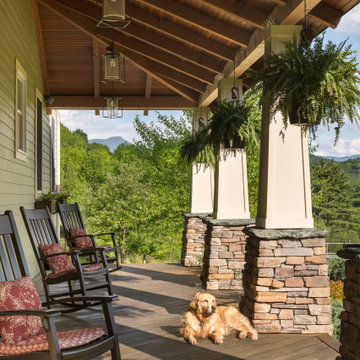
This project is a great example of working with a return customer over the years. We built the original house in 2005, and when it was sold a few years later, we began working with the new owners on a series of renovations and additions.
We staged the project over several years, slowly transforming the house into the owners’ dream home as time and budget allowed. We added a wraparound porch and garage overhang, replaced the fiberglass doors with wood, built out a bonus room over the garage, and remodeled the living room to add a wood-burning stove with a stone surround and post-and-beam trim.
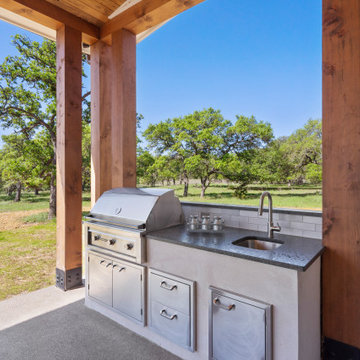
Spacious outdoor living area equipped with gas grill, undermount sink and built in storage with slip proof epoxy porch.
Стильный дизайн: большая веранда на заднем дворе в стиле кантри с летней кухней, покрытием из бетонных плит и навесом - последний тренд
Стильный дизайн: большая веранда на заднем дворе в стиле кантри с летней кухней, покрытием из бетонных плит и навесом - последний тренд
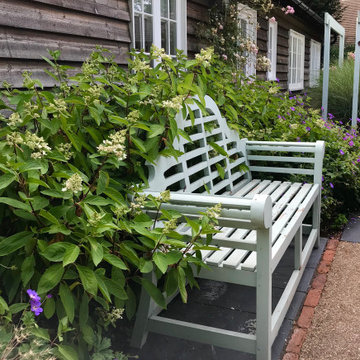
This grade 2 listed home has been given a front garden with Gertrude Jekyll roses and Lutyens inspired bench, arbour and obelisks.
Classic twists are evident in this large front garden in Sevenoaks, we have repeated the same colour 'theresa's green' a farrow and ball colour throughout. Obelisks, arches, a Lutyens bench and arbour have been placed in this garden. We have used 'old style' stock bricks for border edges, defining the driveway and elevated brick platforms with statement pots. The drive is finished with a modern resin bound gravel.
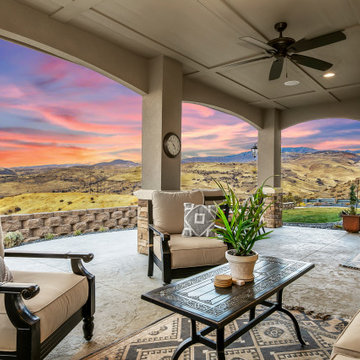
Идея дизайна: большой двор на заднем дворе в стиле кантри с местом для костра, покрытием из декоративного бетона и навесом
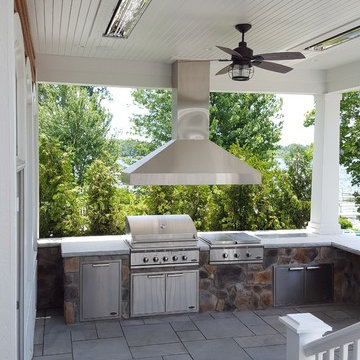
Large outdoor kitchen overlooking the lake. Grill is built-in as well as the cook top and fridge.
На фото: большой двор на заднем дворе в стиле кантри с летней кухней, покрытием из плитки и навесом
На фото: большой двор на заднем дворе в стиле кантри с летней кухней, покрытием из плитки и навесом
Фото: большие экстерьеры в стиле кантри
1






