Фото – большие бежевые интерьеры и экстерьеры
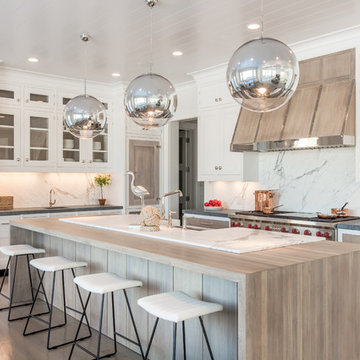
Pale and weathered driftwood. Coastal morning fog. A cool spot of sand – The essence of a Hamptons beach scene captured in a light and inviting Bakes & Kropp kitchen. The foundation for this space is our custom cabinetry, Meridian style, in a hand-painted white finish with Smoke Walnut accents. The expansive waterfall island features the same Smoke Walnut signature finish, as does the custom Bakes & Kropp range hood, which is beautifully banded in stainless steel. Chic orb chandeliers and Bakes hardware in polished nickel bring some jewelry-like radiance to the room, juxtaposing the Walnut’s soft matte finish. From every view and angle, the composition reflects this home’s serene coastal vibe.

Jonathon Edwards Media
На фото: большая открытая гостиная комната:: освещение в морском стиле с коричневыми стенами, паркетным полом среднего тона, мультимедийным центром, стандартным камином и фасадом камина из камня
На фото: большая открытая гостиная комната:: освещение в морском стиле с коричневыми стенами, паркетным полом среднего тона, мультимедийным центром, стандартным камином и фасадом камина из камня

These terrific clients turned a boring 80's kitchen into a modern, Asian-inspired chef's dream kitchen, with two tone cabinetry and professional grade appliances. An over-sized island provides comfortable seating for four. Custom Half-wall bookcases divide the kitchen from the family room without impeding sight lines into the inviting space.
Photography: Stacy Zarin Goldberg

The focal point in the kitchen is the deep navy, French range positioned in an alcove trimmed in distressed natural wood and finished with handmade tile. The arched marble backsplash of the bar creates a dramatic focal point visible from the dining room.

The basement batthroom is bright and open. There is plenty of room for the laundry facilities and additional cabinetry.
На фото: большая ванная комната в классическом стиле с угловым душем, бежевыми стенами, настольной раковиной, фасадами в стиле шейкер и зелеными фасадами с
На фото: большая ванная комната в классическом стиле с угловым душем, бежевыми стенами, настольной раковиной, фасадами в стиле шейкер и зелеными фасадами с

Свежая идея для дизайна: большая открытая гостиная комната в стиле модернизм с серыми стенами, темным паркетным полом, горизонтальным камином, фасадом камина из плитки и телевизором на стене - отличное фото интерьера
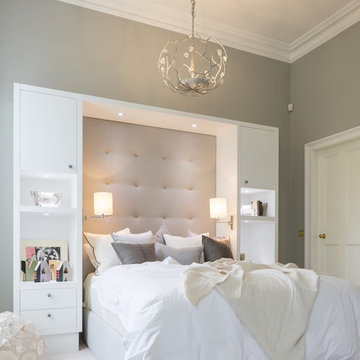
The key to creating a desirable bedroom which inspires a blissful night’s sleep was not just down to the bed and giant custom designed headboard, it came with all the added extras. The over bed storage, all in white was created to reflect our client’s taste and to suit her individual requirement for additional space. We incorporated spotlights and adjustable lamps within the storage space to provide her with greater flexibility. A druzy quartz knobs with gem-like shine were handpicked by our client for a natural finishing touch.
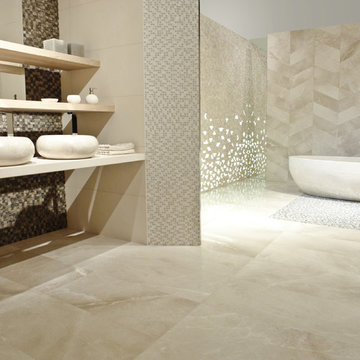
Идея дизайна: большая главная ванная комната в современном стиле с отдельно стоящей ванной, бежевой плиткой, керамогранитной плиткой, бежевыми стенами, полом из керамогранита, настольной раковиной и бежевым полом
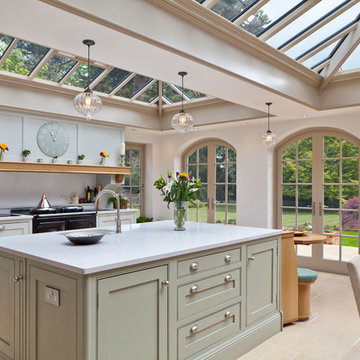
This stunning light-filled Orangery is perfect for dining and for hosting guests. This large extension incorporates twin lanterns and three pairs of curved arched double doors that open out onto the terrace which creates an interesting and purposeful room.
Vale Paint Colour - Exterior Vale White, Interior Putty
Size- 9.5 X 4M.

Following extensive refurbishment, the owners of this converted malthouse replaced their small and cramped 70s style kitchen with a leading edge yet artisan-built kitchen that truly is the heart of the home
The solid wood cabinets contrast beautifully with the sandstone floor and the large cooking hearth, with the island being the focus of this working kitchen.
To complement the kitchen, Hill Farm also created a handmade table complete with matching granite top. The perfect place for a brew!
Photo: Clive Doyle

Inset cabinetry by Starmark topped with marble countertops lay atop a herringbone patterned marble floor with floor to ceiling natural marble tile in two sizes of subway separated by a chair rail.
Photos by Blackstock Photography

Пример оригинального дизайна: большое рабочее место в стиле кантри с белыми стенами, светлым паркетным полом, встроенным рабочим столом и коричневым полом

Extra-spacious pantry
Jeff Herr Photography
На фото: большая светлая кухня в стиле кантри с фасадами с утопленной филенкой, белыми фасадами, техникой из нержавеющей стали, паркетным полом среднего тона, островом и кладовкой
На фото: большая светлая кухня в стиле кантри с фасадами с утопленной филенкой, белыми фасадами, техникой из нержавеющей стали, паркетным полом среднего тона, островом и кладовкой

Gorgeous master bedroom with intricate detailing.
На фото: большая хозяйская спальня в морском стиле с синими стенами и паркетным полом среднего тона
На фото: большая хозяйская спальня в морском стиле с синими стенами и паркетным полом среднего тона
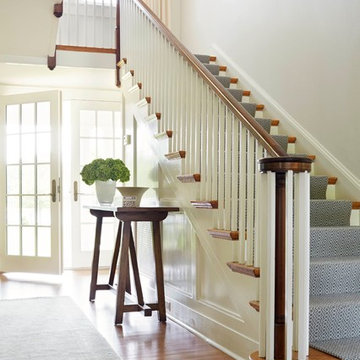
Kip Dawkins Photography
На фото: большая п-образная деревянная лестница в стиле неоклассика (современная классика) с деревянными ступенями с
На фото: большая п-образная деревянная лестница в стиле неоклассика (современная классика) с деревянными ступенями с

Easton, Maryland Traditional Kitchen Design by #JenniferGilmer with a lake view
http://gilmerkitchens.com/
Photography by Bob Narod

Uneek Image
На фото: большая открытая гостиная комната в классическом стиле с желтыми стенами и ковром на полу
На фото: большая открытая гостиная комната в классическом стиле с желтыми стенами и ковром на полу

This young family wanted a home that was bright, relaxed and clean lined which supported their desire to foster a sense of openness and enhance communication. Graceful style that would be comfortable and timeless was a primary goal.

architecture - Beinfield Architecture
In this project, the beans are reclaimed and the ceiling is new wood with a grey stain. The beautiful scones were custom designed for the project. You can contact Surface Techniques in Milford CT who manufactured them. Our wall color Benjamin Moore White Dove.

Having been neglected for nearly 50 years, this home was rescued by new owners who sought to restore the home to its original grandeur. Prominently located on the rocky shoreline, its presence welcomes all who enter into Marblehead from the Boston area. The exterior respects tradition; the interior combines tradition with a sparse respect for proportion, scale and unadorned beauty of space and light.
This project was featured in Design New England Magazine. http://bit.ly/SVResurrection
Photo Credit: Eric Roth
Фото – большие бежевые интерьеры и экстерьеры
4


















