Большая столовая с любым потолком – фото дизайна интерьера
Сортировать:
Бюджет
Сортировать:Популярное за сегодня
1 - 20 из 3 886 фото
1 из 3

Источник вдохновения для домашнего уюта: большая гостиная-столовая в стиле рустика с коричневыми стенами, паркетным полом среднего тона, коричневым полом, сводчатым потолком и деревянными стенами

Обеденная зона, стол выполнен из натурального слэба дерева и вмещает до 8 персон.
Свежая идея для дизайна: большая кухня-столовая в скандинавском стиле с белыми стенами, светлым паркетным полом, бежевым полом и балками на потолке - отличное фото интерьера
Свежая идея для дизайна: большая кухня-столовая в скандинавском стиле с белыми стенами, светлым паркетным полом, бежевым полом и балками на потолке - отличное фото интерьера

Идея дизайна: большая гостиная-столовая в современном стиле с полом из керамогранита, белым полом и деревянным потолком

Modern Dining Room in an open floor plan, sits between the Living Room, Kitchen and Backyard Patio. The modern electric fireplace wall is finished in distressed grey plaster. Modern Dining Room Furniture in Black and white is paired with a sculptural glass chandelier. Floor to ceiling windows and modern sliding glass doors expand the living space to the outdoors.

На фото: большая гостиная-столовая в стиле неоклассика (современная классика) с серыми стенами, стандартным камином, фасадом камина из штукатурки и кессонным потолком с
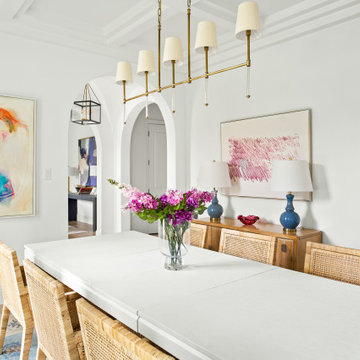
Classic, timeless and ideally positioned on a sprawling corner lot set high above the street, discover this designer dream home by Jessica Koltun. The blend of traditional architecture and contemporary finishes evokes feelings of warmth while understated elegance remains constant throughout this Midway Hollow masterpiece unlike no other. This extraordinary home is at the pinnacle of prestige and lifestyle with a convenient address to all that Dallas has to offer.

Family room and dining room with exposed oak beams.
Идея дизайна: большая гостиная-столовая в морском стиле с белыми стенами, паркетным полом среднего тона, фасадом камина из камня, балками на потолке и стенами из вагонки
Идея дизайна: большая гостиная-столовая в морском стиле с белыми стенами, паркетным полом среднего тона, фасадом камина из камня, балками на потолке и стенами из вагонки

Источник вдохновения для домашнего уюта: большая гостиная-столовая в стиле ретро с светлым паркетным полом, двусторонним камином, фасадом камина из кирпича и деревянным потолком
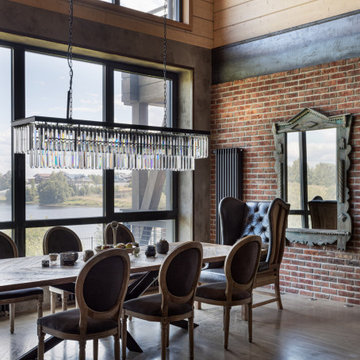
Пример оригинального дизайна: большая гостиная-столовая в стиле лофт с серыми стенами, паркетным полом среднего тона, горизонтальным камином, фасадом камина из металла, бежевым полом, балками на потолке и кирпичными стенами

На фото: большая столовая в современном стиле с белыми стенами, светлым паркетным полом, горизонтальным камином, бежевым полом, сводчатым потолком и деревянными стенами

На фото: большая кухня-столовая с полом из известняка и балками на потолке
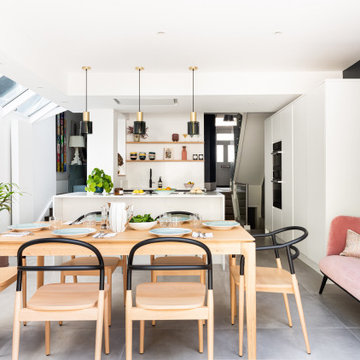
Photo credit Veronica Rodriguez Interior Photography
Пример оригинального дизайна: большая кухня-столовая в современном стиле с полом из керамической плитки, бежевым полом и кессонным потолком
Пример оригинального дизайна: большая кухня-столовая в современном стиле с полом из керамической плитки, бежевым полом и кессонным потолком

Идея дизайна: большая кухня-столовая в современном стиле с серыми стенами, светлым паркетным полом, кессонным потолком и обоями на стенах
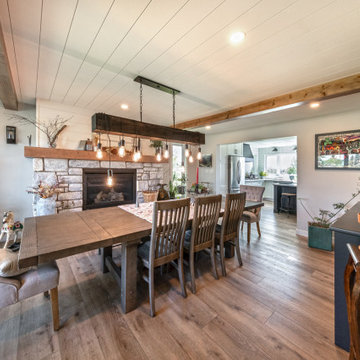
Our clients with an acreage in Sturgeon County backing onto the Sturgeon River wanted to completely update and re-work the floorplan of their late 70's era home's main level to create a more open and functional living space. Their living room became a large dining room with a farmhouse style fireplace and mantle, and their kitchen / nook plus dining room became a very large custom chef's kitchen with 3 islands! Add to that a brand new bathroom with steam shower and back entry mud room / laundry room with custom cabinetry and double barn doors. Extensive use of shiplap, open beams, and unique accent lighting completed the look of their modern farmhouse / craftsman styled main floor. Beautiful!
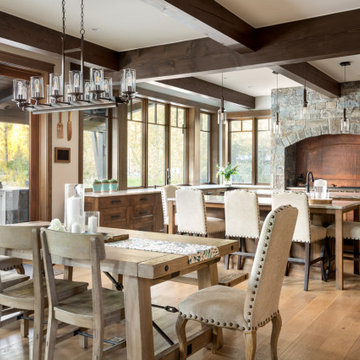
Пример оригинального дизайна: большая кухня-столовая в стиле рустика с балками на потолке, белыми стенами, паркетным полом среднего тона и коричневым полом

A curved leather bench is paired with side chairs. The chair backs are upholstered in the same leather with nailhead trim. The Window Pinnacle Clad Series casement windows are 9' tall and include a 28" tall fixed awning window on the bottom and a 78" tall casement on top.

На фото: большая гостиная-столовая в скандинавском стиле с белыми стенами, бетонным полом, печью-буржуйкой, фасадом камина из бетона, белым полом и деревянным потолком
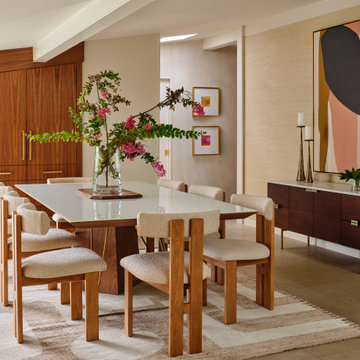
In the dining room, we added a walnut bar with an antique gold toekick and antique gold hardware, along with an enclosed tall walnut cabinet for storage. The tall dining room cabinet also conceals a vertical steel structural beam, while providing valuable storage space. The original dining room cabinets had been whitewashed and they also featured many tiny drawers and damaged drawer glides that were no longer practical for storage. So, we removed them and built in new cabinets that look as if they have always been there. The new walnut bar features geometric wall tile that matches the kitchen backsplash. The walnut bar and dining cabinets breathe new life into the space and echo the tones of the wood walls and cabinets in the adjoining kitchen and living room. Finally, our design team finished the space with MCM furniture, art and accessories.
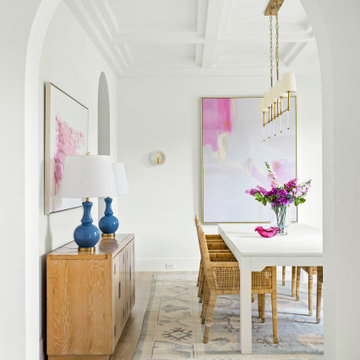
Classic, timeless and ideally positioned on a sprawling corner lot set high above the street, discover this designer dream home by Jessica Koltun. The blend of traditional architecture and contemporary finishes evokes feelings of warmth while understated elegance remains constant throughout this Midway Hollow masterpiece unlike no other. This extraordinary home is at the pinnacle of prestige and lifestyle with a convenient address to all that Dallas has to offer.
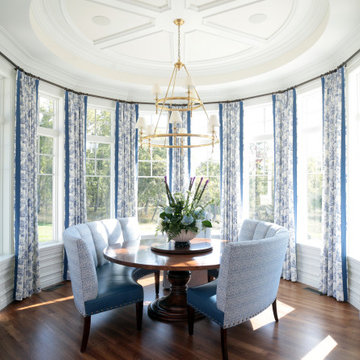
Round breakfast room
Источник вдохновения для домашнего уюта: большая столовая в классическом стиле с с кухонным уголком, белыми стенами, паркетным полом среднего тона, коричневым полом и кессонным потолком
Источник вдохновения для домашнего уюта: большая столовая в классическом стиле с с кухонным уголком, белыми стенами, паркетным полом среднего тона, коричневым полом и кессонным потолком
Большая столовая с любым потолком – фото дизайна интерьера
1