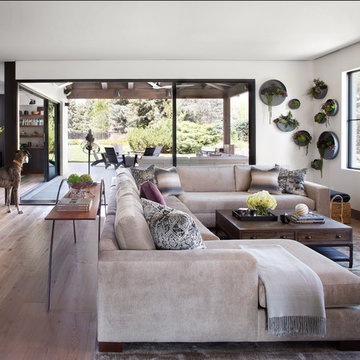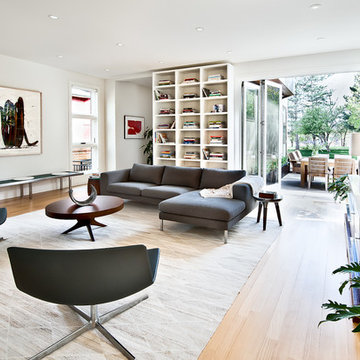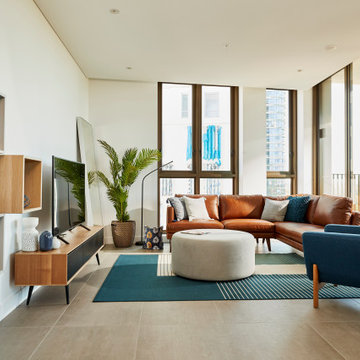Большая гостиная – фото дизайна интерьера
Сортировать:
Бюджет
Сортировать:Популярное за сегодня
61 - 80 из 224 147 фото

Eclectic & Transitional Home, Family Room, Photography by Susie Brenner
Идея дизайна: большая открытая гостиная комната в стиле неоклассика (современная классика) с серыми стенами, паркетным полом среднего тона, стандартным камином, фасадом камина из камня, телевизором на стене и коричневым полом
Идея дизайна: большая открытая гостиная комната в стиле неоклассика (современная классика) с серыми стенами, паркетным полом среднего тона, стандартным камином, фасадом камина из камня, телевизором на стене и коричневым полом

Fireplace: - 9 ft. linear
Bottom horizontal section-Tile: Emser Borigni White 18x35- Horizontal stacked
Top vertical section- Tile: Emser Borigni Diagonal Left/Right- White 18x35
Grout: Mapei 77 Frost
Fireplace wall paint: Web Gray SW 7075
Ceiling Paint: Pure White SW 7005
Paint: Egret White SW 7570
Photographer: Steve Chenn

На фото: большая изолированная гостиная комната в стиле неоклассика (современная классика) с белыми стенами, светлым паркетным полом, стандартным камином, телевизором на стене, бежевым полом и ковром на полу

The living room takes up about half of the open space on the main floor of this home. A large sectional gives this space the separation it needs to keep from blending into the kitchen.
Emily Minton Redfield

FX Home Tours
Interior Design: Osmond Design
На фото: большая открытая гостиная комната в стиле неоклассика (современная классика) с бежевыми стенами, светлым паркетным полом, фасадом камина из камня, телевизором на стене, горизонтальным камином, коричневым полом и ковром на полу с
На фото: большая открытая гостиная комната в стиле неоклассика (современная классика) с бежевыми стенами, светлым паркетным полом, фасадом камина из камня, телевизором на стене, горизонтальным камином, коричневым полом и ковром на полу с

This rustic modern home was purchased by an art collector that needed plenty of white wall space to hang his collection. The furnishings were kept neutral to allow the art to pop and warm wood tones were selected to keep the house from becoming cold and sterile. Published in Modern In Denver | The Art of Living.
Daniel O'Connor Photography

INT2 architecture
На фото: большая открытая гостиная комната в скандинавском стиле с с книжными шкафами и полками, белыми стенами, светлым паркетным полом и серым полом
На фото: большая открытая гостиная комната в скандинавском стиле с с книжными шкафами и полками, белыми стенами, светлым паркетным полом и серым полом

41 West Coastal Retreat Series reveals creative, fresh ideas, for a new look to define the casual beach lifestyle of Naples.
More than a dozen custom variations and sizes are available to be built on your lot. From this spacious 3,000 square foot, 3 bedroom model, to larger 4 and 5 bedroom versions ranging from 3,500 - 10,000 square feet, including guest house options.

A complete rebuild of a 1950s modern home, this project combines spatial openness, a consistent use of materials, and reconfiguration of the ground plane to bring light deep into this home and frame views of the park beyond. Daylight is introduced to the home through two new shafts of windows and skylights above the living areas. A sculptural steel and limestone stair serves as a spatially dynamic centerpiece for the home, connecting the new second floor and addition of a lower level. A retracting glass wall, minimalist water feature, and dramatic roof deck complete the indoor-outdoor experience at the heart of this home. Image by Dennis Bettencourt Photography.

Пример оригинального дизайна: большая гостиная комната в стиле неоклассика (современная классика)

Clean and bright vinyl planks for a space where you can clear your mind and relax. Unique knots bring life and intrigue to this tranquil maple design. With the Modin Collection, we have raised the bar on luxury vinyl plank. The result is a new standard in resilient flooring. Modin offers true embossed in register texture, a low sheen level, a rigid SPC core, an industry-leading wear layer, and so much more.

Свежая идея для дизайна: большая открытая гостиная комната в современном стиле с белыми стенами, светлым паркетным полом, фасадом камина из штукатурки, телевизором на стене, угловым камином и бежевым полом - отличное фото интерьера

Стильный дизайн: большая парадная, открытая гостиная комната в морском стиле с бежевыми стенами, мраморным полом, стандартным камином, серым полом, кессонным потолком, обоями на стенах и ковром на полу без телевизора - последний тренд

This cozy family room features a custom wall unit with chevron pattern shiplap and a vapor fireplace. Adjacent to the seating area is a custom wet bar which has an old chicago brick backsplash to tie in to the kitchen's backsplash. A teak root coffee table sits in the center of a large sectional and green is the accent color throughout.

Bighorn Palm Desert luxury modern open plan home interior design artwork. Photo by William MacCollum.
Источник вдохновения для домашнего уюта: большая открытая гостиная комната в стиле модернизм с белыми стенами, полом из керамогранита, телевизором на стене, белым полом и многоуровневым потолком
Источник вдохновения для домашнего уюта: большая открытая гостиная комната в стиле модернизм с белыми стенами, полом из керамогранита, телевизором на стене, белым полом и многоуровневым потолком

Cozy bright greatroom with coffered ceiling detail. Beautiful south facing light comes through Pella Reserve Windows (screens roll out of bottom of window sash). This room is bright and cheery and very inviting. We even hid a remote shade in the beam closest to the windows for privacy at night and shade if too bright.

Источник вдохновения для домашнего уюта: большая открытая гостиная комната с бежевыми стенами, паркетным полом среднего тона, стандартным камином, фасадом камина из камня, мультимедийным центром, коричневым полом и балками на потолке

Modern farmhouse fireplace with stacked stone and a distressed raw edge beam for the mantle.
На фото: большая открытая гостиная комната в стиле кантри с серыми стенами, паркетным полом среднего тона, угловым камином, фасадом камина из каменной кладки и коричневым полом
На фото: большая открытая гостиная комната в стиле кантри с серыми стенами, паркетным полом среднего тона, угловым камином, фасадом камина из каменной кладки и коричневым полом

Beautiful relaxed open plan living zone featuring tan leather sofa with accents of blue and green.
Свежая идея для дизайна: большая открытая гостиная комната в современном стиле с белыми стенами, отдельно стоящим телевизором и серым полом - отличное фото интерьера
Свежая идея для дизайна: большая открытая гостиная комната в современном стиле с белыми стенами, отдельно стоящим телевизором и серым полом - отличное фото интерьера

The homeowners wanted to open up their living and kitchen area to create a more open plan. We relocated doors and tore open a wall to make that happen. New cabinetry and floors where installed and the ceiling and fireplace where painted. This home now functions the way it should for this young family!
Большая гостиная – фото дизайна интерьера
4

