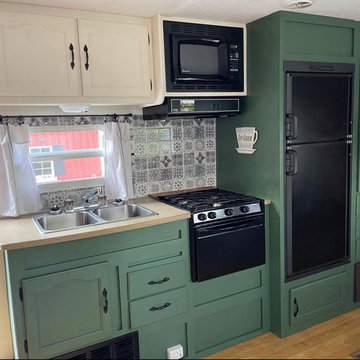Фото – бирюзовые интерьеры и экстерьеры с невысоким бюджетом
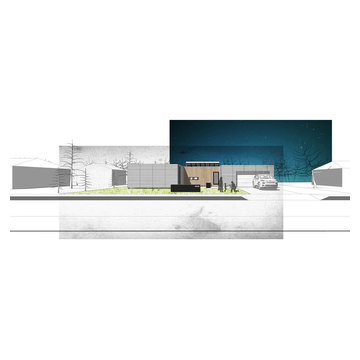
Custom Shipping Container house, designed by Collective Office & Jeff Klymson.
Идея дизайна: одноэтажный, черный дом среднего размера, из контейнеров, из контейнеров в стиле модернизм с комбинированной облицовкой и плоской крышей
Идея дизайна: одноэтажный, черный дом среднего размера, из контейнеров, из контейнеров в стиле модернизм с комбинированной облицовкой и плоской крышей

Linéaire réalisé sur-mesure en bois de peuplier.
L'objectif était d'agrandir l'espace de préparation, de créer du rangement supplémentaire et d'organiser la zone de lavage autour du timbre en céramique d'origine.
Le tout harmoniser par le bois de peuplier et un fin plan de travail en céramique.
Garder apparente la partie technique (chauffe-eau et tuyaux) est un parti-pris. Tout comme celui de conserver la carrelage et la faïence.
Ce linéaire est composé de gauche à droite d'un réfrigérateur sous plan, d'un four + tiroir et d'une plaque gaz, d'un coulissant à épices, d'un lave-linge intégré et d'un meuble sous évier. Ce dernier est sur-mesure afin de s'adapter aux dimensions de l'évier en céramique.
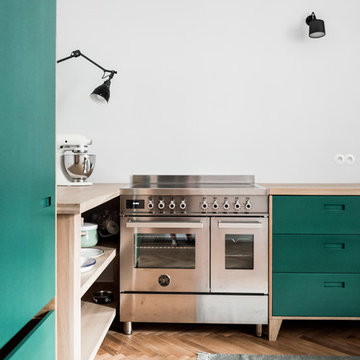
Bilder: Karolina Bąk www.karolinabak.com
Свежая идея для дизайна: угловая кухня среднего размера в скандинавском стиле с плоскими фасадами, зелеными фасадами, деревянной столешницей, техникой под мебельный фасад и светлым паркетным полом - отличное фото интерьера
Свежая идея для дизайна: угловая кухня среднего размера в скандинавском стиле с плоскими фасадами, зелеными фасадами, деревянной столешницей, техникой под мебельный фасад и светлым паркетным полом - отличное фото интерьера
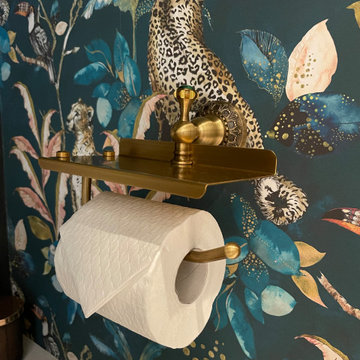
Источник вдохновения для домашнего уюта: маленький туалет в стиле кантри для на участке и в саду
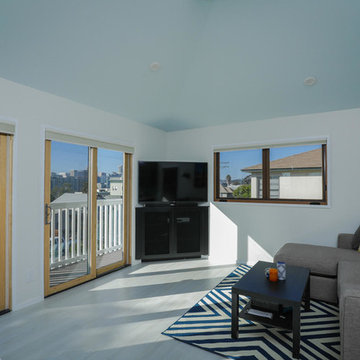
We wanted this narrow living room to face the gorgeous view but also have access to the TV. Tucking the entertainment center in the corner solved our problem! The client chose interior finishes, Meldrum Design created the floor plan and elevations.
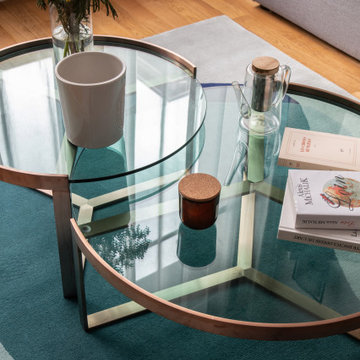
Пример оригинального дизайна: открытая гостиная комната в стиле лофт с с книжными шкафами и полками, синими стенами, полом из керамической плитки и серым полом
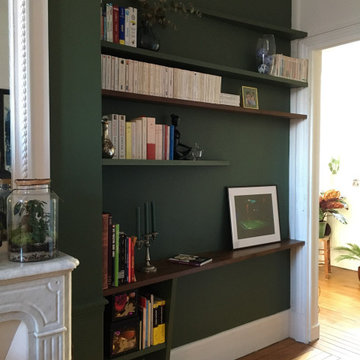
Agencement d'un coin bibliothèque/entrée sur mesure en Noyer massif et MDF peint.
Пример оригинального дизайна: гостиная комната в современном стиле с зелеными стенами
Пример оригинального дизайна: гостиная комната в современном стиле с зелеными стенами
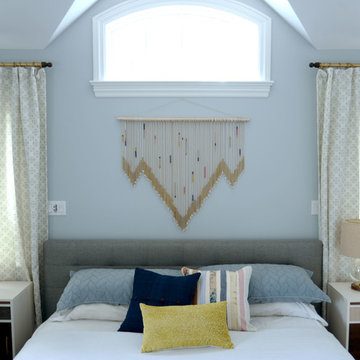
Пример оригинального дизайна: хозяйская спальня среднего размера в стиле ретро
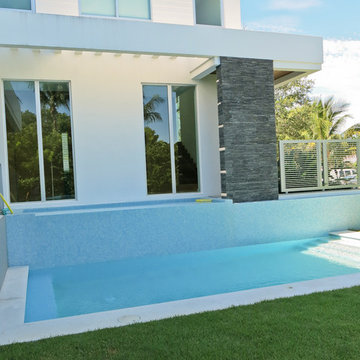
Check all our Stone Shades by browsing our website www.stonetek.us
Our Natural Stones Collection details a gorgeous accent wall next to the staircase.
These panels are constructed in an interlocking-shaped form for a beautiful installation free of jarring seam lines and without grouting needed.
The natural finish is apparent in its robust surface and makes it a great choice for most applications. Natural Stone panels give a great strength character to any area, as well as the tranquility of nature.
They can be used indoors or outdoors, commercial or residential, for just details of great extensions as facades, feature walls, pool surroundings, waterfalls, courtyards, etc.
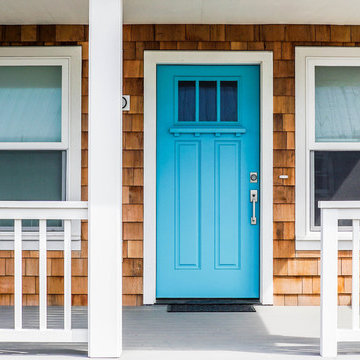
James Hanson
Свежая идея для дизайна: двухэтажный дом в морском стиле - отличное фото интерьера
Свежая идея для дизайна: двухэтажный дом в морском стиле - отличное фото интерьера
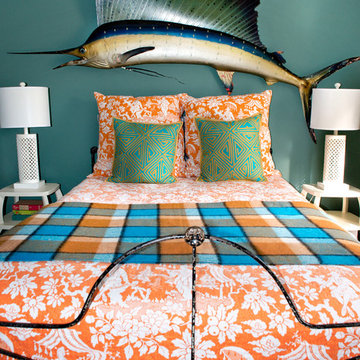
Todd Wright
Пример оригинального дизайна: гостевая спальня среднего размера, (комната для гостей) в стиле фьюжн с синими стенами без камина
Пример оригинального дизайна: гостевая спальня среднего размера, (комната для гостей) в стиле фьюжн с синими стенами без камина
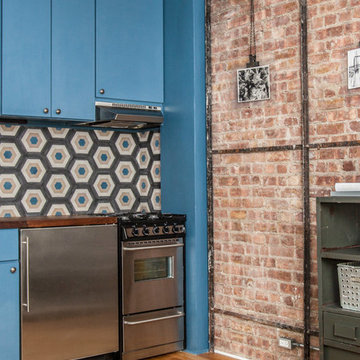
http://alangastelum.com
Источник вдохновения для домашнего уюта: маленькая прямая кухня в стиле фьюжн с обеденным столом, накладной мойкой, плоскими фасадами, синими фасадами, деревянной столешницей, разноцветным фартуком, фартуком из цементной плитки, техникой из нержавеющей стали и паркетным полом среднего тона без острова для на участке и в саду
Источник вдохновения для домашнего уюта: маленькая прямая кухня в стиле фьюжн с обеденным столом, накладной мойкой, плоскими фасадами, синими фасадами, деревянной столешницей, разноцветным фартуком, фартуком из цементной плитки, техникой из нержавеющей стали и паркетным полом среднего тона без острова для на участке и в саду

Ambiance végétale pour la salle de bains de 6m². Ici, le blanc se marie à merveille avec toutes les nuances de verts… des verts doux et tendres pour créer une atmosphère fraîche et apaisante, propice à la détente. Et pour réchauffer tout ça, rien de tel que le bois clair, à la fois chaleureux et lumineux. Nous avons préféré plutôt des meubles simples, en un bloc, sans fantaisie, pour un sentiment d'espace très agréable. La touche finale ? Un panneau décoratif aux motifs végétaux dans la douche / baignoire avec l’avantage de limiter le nombre de joints par rapport à des carreaux de carrelage, c’est donc plus facile à entretenir ! Et nous avons ajouté des roseaux artificiels mis en valeur dans de jolis paniers en osier.
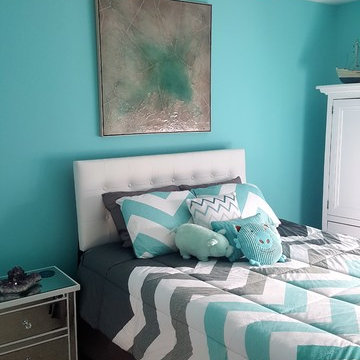
This fun 11yr old boys room was designed around this custom canvas. Upon working with the canvas & his favorite color teal as inspiration- he chose bedding for its soft quality which is reversible and cost effective.
To pull the room together we mocked the Chevron pattern on the back wall, painted the old wood armoire shiny white, added the white leather headboard, mirrored night table & finished with touch lite lamps.
While creating kids rooms a budget & guide lines are created with the parent(s) & my favorite part is engaging with the kids to give them a voice & decision making skills in the space. This creates balance between the child & parent. A parent wants the space to be everlasting from a monetary value, as well want their child to be happy in their space. Having the child contribute to the process gets them really excited about the transformation and offers ultimate happiness in their personalized space.
Aren King
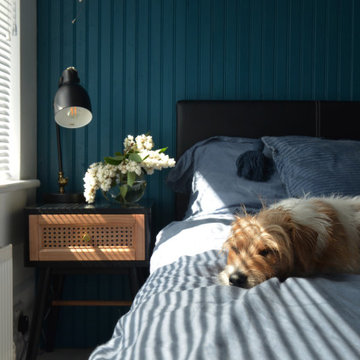
На фото: маленькая хозяйская спальня в стиле фьюжн с синими стенами, полом из ламината, белым полом и панелями на части стены без камина для на участке и в саду с

The powder room, shown here, exists just outside the kitchen. The vanity was built out of an old end table the homeowners already had. We remodeled it to accommodate the vessel sink.

Источник вдохновения для домашнего уюта: маленькая детская ванная комната в стиле лофт с плоскими фасадами, серыми фасадами, душевой комнатой, раздельным унитазом, зеленой плиткой, белыми стенами, светлым паркетным полом, накладной раковиной, серым полом, душем с распашными дверями, белой столешницей, нишей и тумбой под одну раковину для на участке и в саду
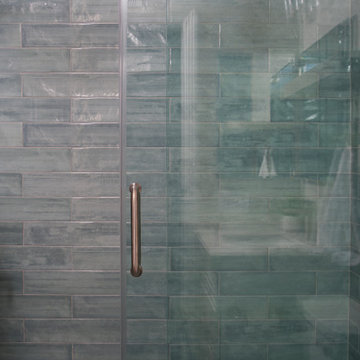
На фото: маленькая ванная комната в классическом стиле с фасадами в стиле шейкер, белыми фасадами, накладной ванной, душем над ванной, унитазом-моноблоком, зеленой плиткой, плиткой кабанчик, белыми стенами, полом из ламината, душевой кабиной, врезной раковиной, столешницей из искусственного кварца, коричневым полом, душем с раздвижными дверями, белой столешницей, тумбой под одну раковину и встроенной тумбой для на участке и в саду
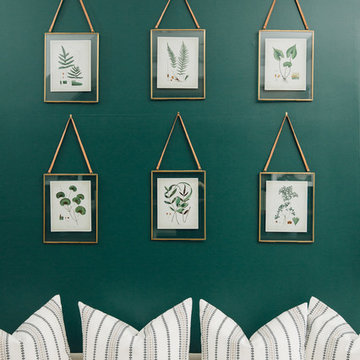
Simple doesn’t have to be boring, especially when your backyard is a lush ravine. This was the name of the game when it came to this traditional cottage-style house, with a contemporary flare. Emphasizing the great bones of the house with a simple pallet and contrasting trim helps to accentuate the high ceilings and classic mouldings, While adding saturated colours, and bold graphic wall murals brings lots of character to the house. This growing family now has the perfectly layered home, with plenty of their personality shining through.
Фото – бирюзовые интерьеры и экстерьеры с невысоким бюджетом
5



















