Фото – бирюзовые интерьеры и экстерьеры

Custom home designed with inspiration from the owner living in New Orleans. Study was design to be masculine with blue painted built in cabinetry, brick fireplace surround and wall. Custom built desk with stainless counter top, iron supports and and reclaimed wood. Bench is cowhide and stainless. Industrial lighting.
Jessie Young - www.realestatephotographerseattle.com

Shannon McGrath
Идея дизайна: открытая гостиная комната среднего размера в современном стиле с бетонным полом и белыми стенами
Идея дизайна: открытая гостиная комната среднего размера в современном стиле с бетонным полом и белыми стенами

Photo Credit: Regan Wood Photography
Идея дизайна: детская: освещение в стиле неоклассика (современная классика) с спальным местом, серыми стенами, ковровым покрытием и серым полом для подростка, мальчика
Идея дизайна: детская: освещение в стиле неоклассика (современная классика) с спальным местом, серыми стенами, ковровым покрытием и серым полом для подростка, мальчика

На фото: маленькая кухня-столовая в стиле фьюжн с белыми стенами для на участке и в саду с

Beautiful bathroom cabinetry with unique wire mesh panels and a center window seat marks one section of the Master Bathroom.
Пример оригинального дизайна: большая главная ванная комната в классическом стиле с белыми фасадами, белыми стенами, мраморным полом и белым полом
Пример оригинального дизайна: большая главная ванная комната в классическом стиле с белыми фасадами, белыми стенами, мраморным полом и белым полом

Пример оригинального дизайна: столовая среднего размера в стиле неоклассика (современная классика) с серыми стенами, темным паркетным полом и коричневым полом
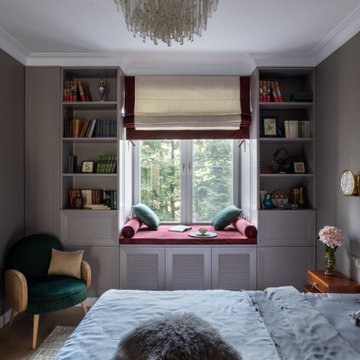
Квартира в стиле современной классики в сталинском доме в центре Москвы.
Идея дизайна: хозяйская спальня в стиле неоклассика (современная классика) с серыми стенами
Идея дизайна: хозяйская спальня в стиле неоклассика (современная классика) с серыми стенами

4,945 square foot two-story home, 6 bedrooms, 5 and ½ bathroom plus a secondary family room/teen room. The challenge for the design team of this beautiful New England Traditional home in Brentwood was to find the optimal design for a property with unique topography, the natural contour of this property has 12 feet of elevation fall from the front to the back of the property. Inspired by our client’s goal to create direct connection between the interior living areas and the exterior living spaces/gardens, the solution came with a gradual stepping down of the home design across the largest expanse of the property. With smaller incremental steps from the front property line to the entry door, an additional step down from the entry foyer, additional steps down from a raised exterior loggia and dining area to a slightly elevated lawn and pool area. This subtle approach accomplished a wonderful and fairly undetectable transition which presented a view of the yard immediately upon entry to the home with an expansive experience as one progresses to the rear family great room and morning room…both overlooking and making direct connection to a lush and magnificent yard. In addition, the steps down within the home created higher ceilings and expansive glass onto the yard area beyond the back of the structure. As you will see in the photographs of this home, the family area has a wonderful quality that really sets this home apart…a space that is grand and open, yet warm and comforting. A nice mixture of traditional Cape Cod, with some contemporary accents and a bold use of color…make this new home a bright, fun and comforting environment we are all very proud of. The design team for this home was Architect: P2 Design and Jill Wolff Interiors. Jill Wolff specified the interior finishes as well as furnishings, artwork and accessories.
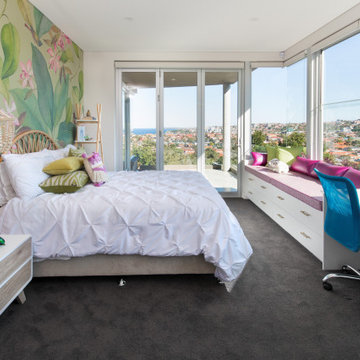
Стильный дизайн: детская в современном стиле с спальным местом, ковровым покрытием, серым полом и разноцветными стенами для подростка, девочки - последний тренд
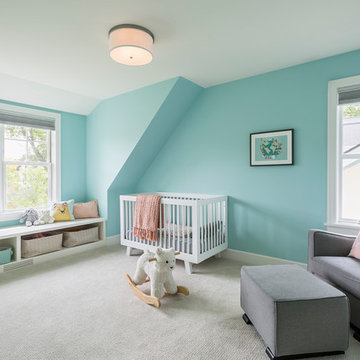
This home is a modern farmhouse on the outside with an open-concept floor plan and nautical/midcentury influence on the inside! From top to bottom, this home was completely customized for the family of four with five bedrooms and 3-1/2 bathrooms spread over three levels of 3,998 sq. ft. This home is functional and utilizes the space wisely without feeling cramped. Some of the details that should be highlighted in this home include the 5” quartersawn oak floors, detailed millwork including ceiling beams, abundant natural lighting, and a cohesive color palate.
Space Plans, Building Design, Interior & Exterior Finishes by Anchor Builders
Andrea Rugg Photography
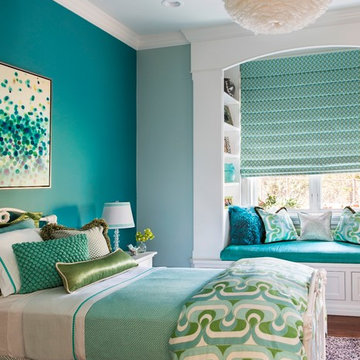
Стильный дизайн: детская среднего размера в стиле неоклассика (современная классика) с спальным местом и синими стенами для подростка, девочки - последний тренд
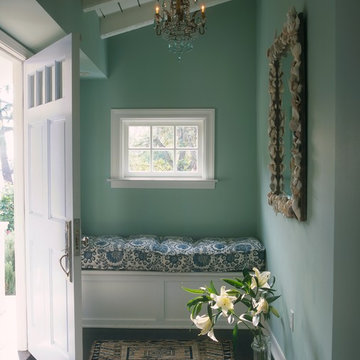
Major remodel executed in record time, to everyone's delight. Entry, Family Room, Dining Room.
Пример оригинального дизайна: маленькая прихожая в классическом стиле с синими стенами и одностворчатой входной дверью для на участке и в саду
Пример оригинального дизайна: маленькая прихожая в классическом стиле с синими стенами и одностворчатой входной дверью для на участке и в саду

На фото: открытая гостиная комната среднего размера в стиле рустика с с книжными шкафами и полками, печью-буржуйкой, фасадом камина из металла, коричневыми стенами, светлым паркетным полом и бежевым полом
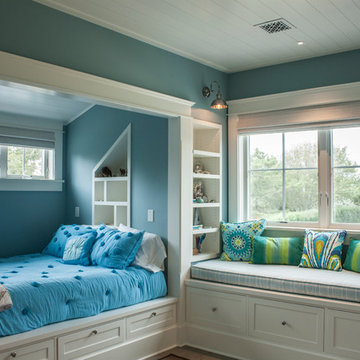
Dalton Portella
Идея дизайна: детская в морском стиле с спальным местом и синими стенами для ребенка от 4 до 10 лет
Идея дизайна: детская в морском стиле с спальным местом и синими стенами для ребенка от 4 до 10 лет
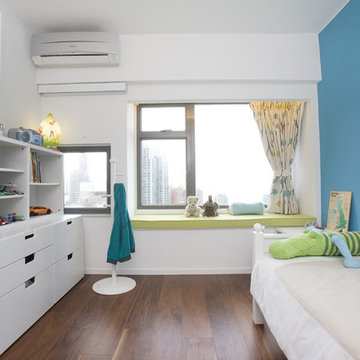
With a design brief to minimize clutter and maximize space, the flat is designed with clean lines and a simple color palette, which creates a perfect backdrop for the owner’s artwork collections.
Unconventional design and layout creates an extraordinary space for a study in a trapezoid-shaped living room. Wood is used extensively to foster a welcoming warmth in the home.
Indirect lighting design, such light troughs helps to achieve a minimalistic look, making the flat looks more spacious. An accent color in each bedroom is adopted to help bring out its distinctive personality and ambience effectively.
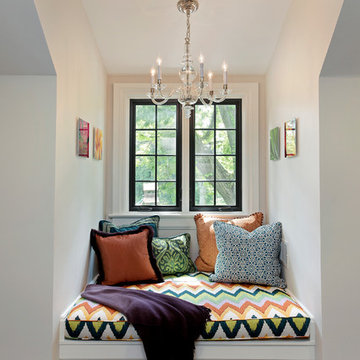
На фото: гостиная комната в стиле неоклассика (современная классика) с темным паркетным полом и белыми стенами
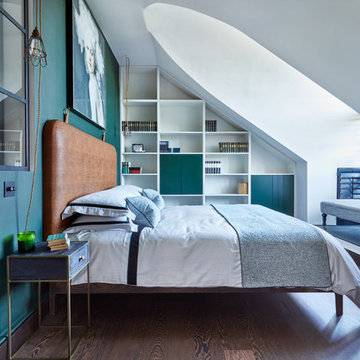
Astrid Templier
Источник вдохновения для домашнего уюта: хозяйская спальня среднего размера в современном стиле с темным паркетным полом, коричневым полом и зелеными стенами
Источник вдохновения для домашнего уюта: хозяйская спальня среднего размера в современном стиле с темным паркетным полом, коричневым полом и зелеными стенами
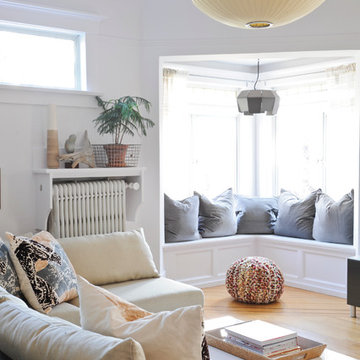
Стильный дизайн: гостиная комната в стиле фьюжн с белыми стенами и паркетным полом среднего тона - последний тренд
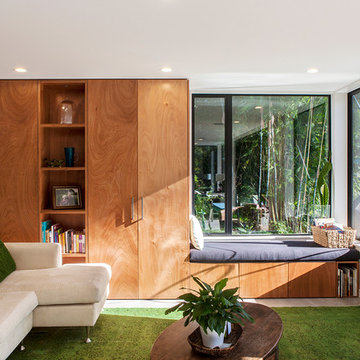
Emma-Jane Hetherington
Пример оригинального дизайна: открытая гостиная комната в современном стиле
Пример оригинального дизайна: открытая гостиная комната в современном стиле
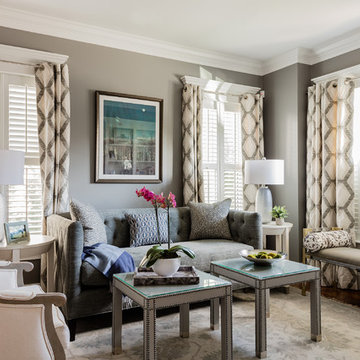
photo by Michael J. Lee
Стильный дизайн: парадная гостиная комната в классическом стиле с серыми стенами - последний тренд
Стильный дизайн: парадная гостиная комната в классическом стиле с серыми стенами - последний тренд
Фото – бирюзовые интерьеры и экстерьеры
1


















