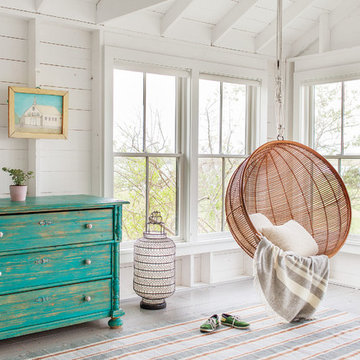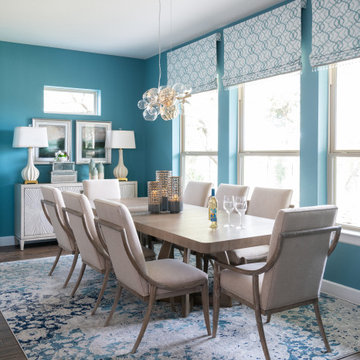Фото – бирюзовые, древесного цвета интерьеры и экстерьеры

Angie Seckinger
Стильный дизайн: большая изолированная гостиная комната:: освещение в классическом стиле с бежевыми стенами, стандартным камином, фасадом камина из камня и сводчатым потолком - последний тренд
Стильный дизайн: большая изолированная гостиная комната:: освещение в классическом стиле с бежевыми стенами, стандартным камином, фасадом камина из камня и сводчатым потолком - последний тренд

Sean Litchfield
Идея дизайна: спальня в морском стиле с белыми стенами и деревянным полом
Идея дизайна: спальня в морском стиле с белыми стенами и деревянным полом

Photos by Shawn Lortie Photography
Источник вдохновения для домашнего уюта: главная ванная комната среднего размера в современном стиле с душем без бортиков, серой плиткой, керамогранитной плиткой, серыми стенами, полом из керамогранита, столешницей из искусственного камня, серым полом, открытым душем, фасадами цвета дерева среднего тона, врезной раковиной и окном
Источник вдохновения для домашнего уюта: главная ванная комната среднего размера в современном стиле с душем без бортиков, серой плиткой, керамогранитной плиткой, серыми стенами, полом из керамогранита, столешницей из искусственного камня, серым полом, открытым душем, фасадами цвета дерева среднего тона, врезной раковиной и окном

На фото: туалет в стиле неоклассика (современная классика) с белыми фасадами, черно-белой плиткой, черными стенами, полом из керамогранита, столешницей из искусственного кварца, черным полом, белой столешницей, напольной тумбой, кессонным потолком и обоями на стенах с

Black and white trim and warm gray walls create transitional style in a small-space living room.
Пример оригинального дизайна: маленькая гостиная комната в стиле неоклассика (современная классика) с серыми стенами, полом из ламината, стандартным камином, фасадом камина из плитки и коричневым полом для на участке и в саду
Пример оригинального дизайна: маленькая гостиная комната в стиле неоклассика (современная классика) с серыми стенами, полом из ламината, стандартным камином, фасадом камина из плитки и коричневым полом для на участке и в саду

This is a mid-sized galley style laundry room with custom paint grade cabinets. These cabinets feature a beaded inset construction method with a high gloss sheen on the painted finish. We also included a rolling ladder for easy access to upper level storage areas.

Expansive master bedroom with textured grey accent wall, custom white trim, crown, and white walls, and dark hardwood flooring. Large bay window with park view. Dark grey velvet platform bed with velvet bench and headboard. Gas-fired fireplace with custom grey marble surround. White tray ceiling with recessed lighting.

Источник вдохновения для домашнего уюта: маленькая хозяйская спальня с ковровым покрытием и бежевым полом для на участке и в саду

Источник вдохновения для домашнего уюта: столовая в современном стиле с синими стенами, темным паркетным полом и коричневым полом

Идея дизайна: большая угловая, светлая кухня в стиле неоклассика (современная классика) с с полувстраиваемой мойкой (с передним бортиком), светлыми деревянными фасадами, разноцветным фартуком, техникой из нержавеющей стали, паркетным полом среднего тона, коричневым полом, белой столешницей, балками на потолке и фасадами с утопленной филенкой

Источник вдохновения для домашнего уюта: ванная комната в морском стиле с светлыми деревянными фасадами, синей плиткой, серыми стенами, врезной раковиной, серым полом, серой столешницей, душевой кабиной и фасадами в стиле шейкер

Modern-glam full house design project.
Photography by: Jenny Siegwart
На фото: рабочее место среднего размера в стиле модернизм с полом из известняка, встроенным рабочим столом, серым полом и серыми стенами
На фото: рабочее место среднего размера в стиле модернизм с полом из известняка, встроенным рабочим столом, серым полом и серыми стенами

Mechanical pergola louvers, heaters, fire table and custom bar make this a 4-season destination. Photography: Van Inwegen Digital Arts.
Источник вдохновения для домашнего уюта: пергола на террасе на крыше, на крыше в современном стиле
Источник вдохновения для домашнего уюта: пергола на террасе на крыше, на крыше в современном стиле

Offene, schwarze Küche mit großer Kochinsel.
Стильный дизайн: отдельная, угловая кухня среднего размера в современном стиле с накладной мойкой, плоскими фасадами, коричневым фартуком, фартуком из дерева, черной техникой, паркетным полом среднего тона, островом, коричневым полом, черной столешницей и серыми фасадами - последний тренд
Стильный дизайн: отдельная, угловая кухня среднего размера в современном стиле с накладной мойкой, плоскими фасадами, коричневым фартуком, фартуком из дерева, черной техникой, паркетным полом среднего тона, островом, коричневым полом, черной столешницей и серыми фасадами - последний тренд

Who lives there: Asha Mevlana and her Havanese dog named Bali
Location: Fayetteville, Arkansas
Size: Main house (400 sq ft), Trailer (160 sq ft.), 1 loft bedroom, 1 bath
What sets your home apart: The home was designed specifically for my lifestyle.
My inspiration: After reading the book, "The Life Changing Magic of Tidying," I got inspired to just live with things that bring me joy which meant scaling down on everything and getting rid of most of my possessions and all of the things that I had accumulated over the years. I also travel quite a bit and wanted to live with just what I needed.
About the house: The L-shaped house consists of two separate structures joined by a deck. The main house (400 sq ft), which rests on a solid foundation, features the kitchen, living room, bathroom and loft bedroom. To make the small area feel more spacious, it was designed with high ceilings, windows and two custom garage doors to let in more light. The L-shape of the deck mirrors the house and allows for the two separate structures to blend seamlessly together. The smaller "amplified" structure (160 sq ft) is built on wheels to allow for touring and transportation. This studio is soundproof using recycled denim, and acts as a recording studio/guest bedroom/practice area. But it doesn't just look like an amp, it actually is one -- just plug in your instrument and sound comes through the front marine speakers onto the expansive deck designed for concerts.
My favorite part of the home is the large kitchen and the expansive deck that makes the home feel even bigger. The deck also acts as a way to bring the community together where local musicians perform. I love having a the amp trailer as a separate space to practice music. But I especially love all the light with windows and garage doors throughout.
Design team: Brian Crabb (designer), Zack Giffin (builder, custom furniture) Vickery Construction (builder) 3 Volve Construction (builder)
Design dilemmas: Because the city wasn’t used to having tiny houses there were certain rules that didn’t quite make sense for a tiny house. I wasn’t allowed to have stairs leading up to the loft, only ladders were allowed. Since it was built, the city is beginning to revisit some of the old rules and hopefully things will be changing.
Photo cred: Don Shreve

A beveled wainscot tile base, chair rail tile, brass hardware/plumbing, and a contrasting blue, embellish the new powder room.
На фото: маленький туалет в стиле неоклассика (современная классика) с белой плиткой, керамической плиткой, синими стенами, полом из керамогранита, подвесной раковиной, разноцветным полом, унитазом-моноблоком и открытыми фасадами для на участке и в саду с
На фото: маленький туалет в стиле неоклассика (современная классика) с белой плиткой, керамической плиткой, синими стенами, полом из керамогранита, подвесной раковиной, разноцветным полом, унитазом-моноблоком и открытыми фасадами для на участке и в саду с

Источник вдохновения для домашнего уюта: пергола на террасе на втором этаже в средиземноморском стиле с металлическими перилами

landscape design by merge studio © ramsay photography
Пример оригинального дизайна: большой спортивный, прямоугольный бассейн на заднем дворе в стиле модернизм с зоной барбекю
Пример оригинального дизайна: большой спортивный, прямоугольный бассейн на заднем дворе в стиле модернизм с зоной барбекю
Фото – бирюзовые, древесного цвета интерьеры и экстерьеры
6




















