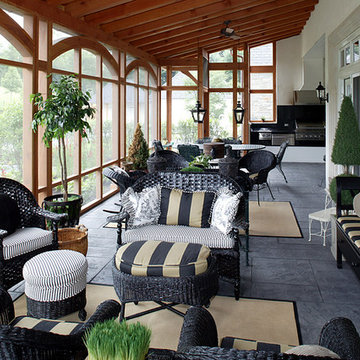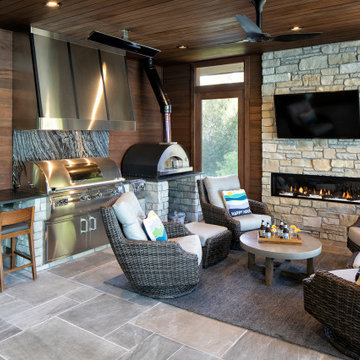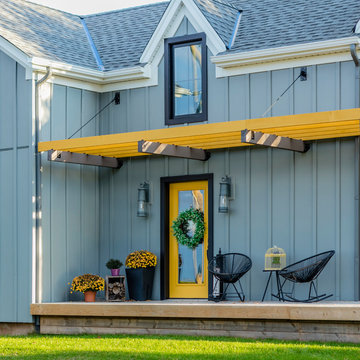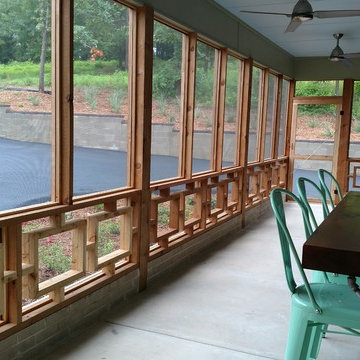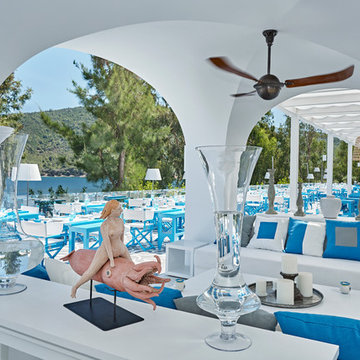Фото: бирюзовая веранда
Сортировать:
Бюджет
Сортировать:Популярное за сегодня
61 - 80 из 1 017 фото
1 из 2

Builder: Falcon Custom Homes
Interior Designer: Mary Burns - Gallery
Photographer: Mike Buck
A perfectly proportioned story and a half cottage, the Farfield is full of traditional details and charm. The front is composed of matching board and batten gables flanking a covered porch featuring square columns with pegged capitols. A tour of the rear façade reveals an asymmetrical elevation with a tall living room gable anchoring the right and a low retractable-screened porch to the left.
Inside, the front foyer opens up to a wide staircase clad in horizontal boards for a more modern feel. To the left, and through a short hall, is a study with private access to the main levels public bathroom. Further back a corridor, framed on one side by the living rooms stone fireplace, connects the master suite to the rest of the house. Entrance to the living room can be gained through a pair of openings flanking the stone fireplace, or via the open concept kitchen/dining room. Neutral grey cabinets featuring a modern take on a recessed panel look, line the perimeter of the kitchen, framing the elongated kitchen island. Twelve leather wrapped chairs provide enough seating for a large family, or gathering of friends. Anchoring the rear of the main level is the screened in porch framed by square columns that match the style of those found at the front porch. Upstairs, there are a total of four separate sleeping chambers. The two bedrooms above the master suite share a bathroom, while the third bedroom to the rear features its own en suite. The fourth is a large bunkroom above the homes two-stall garage large enough to host an abundance of guests.
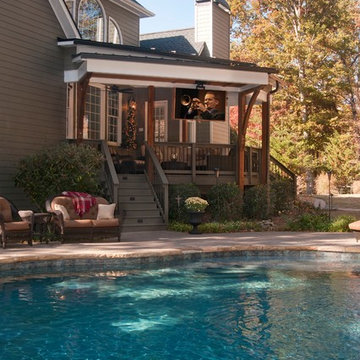
© JS PhotoFX
Стильный дизайн: веранда на заднем дворе в стиле неоклассика (современная классика) с настилом и навесом - последний тренд
Стильный дизайн: веранда на заднем дворе в стиле неоклассика (современная классика) с настилом и навесом - последний тренд
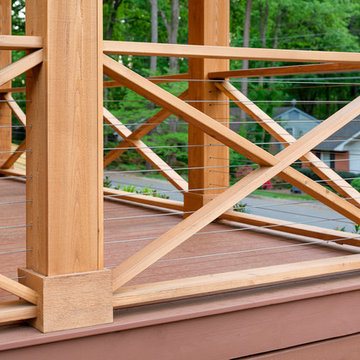
Свежая идея для дизайна: веранда на переднем дворе в стиле кантри - отличное фото интерьера
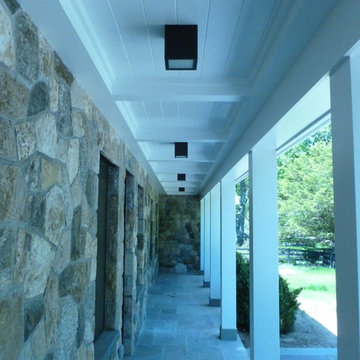
View of the Porch
Источник вдохновения для домашнего уюта: веранда в стиле кантри с покрытием из каменной брусчатки и навесом
Источник вдохновения для домашнего уюта: веранда в стиле кантри с покрытием из каменной брусчатки и навесом
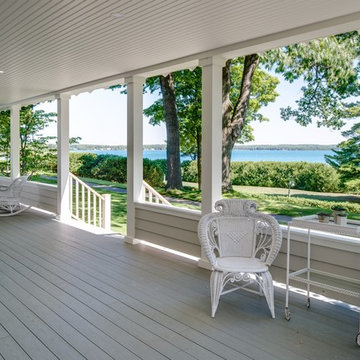
Birchwood Construction had the pleasure of working with Jonathan Lee Architects to revitalize this beautiful waterfront cottage. Located in the historic Belvedere Club community, the home's exterior design pays homage to its original 1800s grand Southern style. To honor the iconic look of this era, Birchwood craftsmen cut and shaped custom rafter tails and an elegant, custom-made, screen door. The home is framed by a wraparound front porch providing incomparable Lake Charlevoix views.
The interior is embellished with unique flat matte-finished countertops in the kitchen. The raw look complements and contrasts with the high gloss grey tile backsplash. Custom wood paneling captures the cottage feel throughout the rest of the home. McCaffery Painting and Decorating provided the finishing touches by giving the remodeled rooms a fresh coat of paint.
Photo credit: Phoenix Photographic
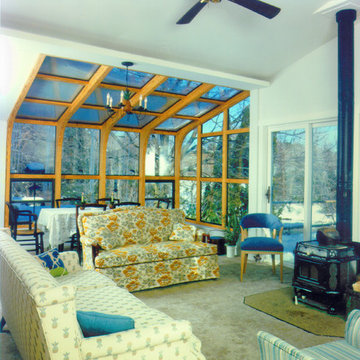
Princeton, MA
Источник вдохновения для домашнего уюта: веранда в современном стиле
Источник вдохновения для домашнего уюта: веранда в современном стиле

Barry Fitzgerald
Идея дизайна: веранда среднего размера в классическом стиле с настилом и навесом
Идея дизайна: веранда среднего размера в классическом стиле с настилом и навесом

David Burroughs
На фото: маленькая веранда на переднем дворе в классическом стиле с навесом для на участке и в саду с
На фото: маленькая веранда на переднем дворе в классическом стиле с навесом для на участке и в саду с
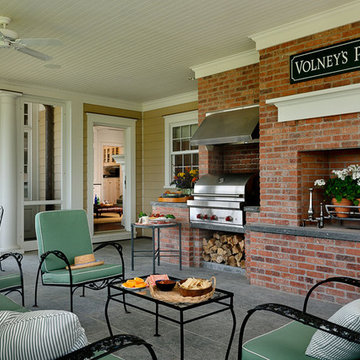
Photography by Rob Karosis
На фото: веранда в классическом стиле с навесом и зоной барбекю
На фото: веранда в классическом стиле с навесом и зоной барбекю
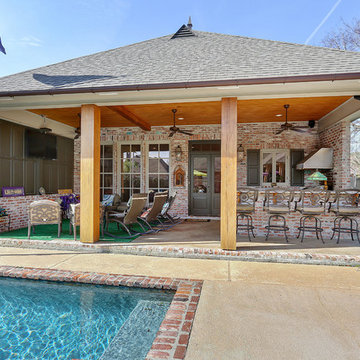
Стильный дизайн: веранда среднего размера на заднем дворе в классическом стиле с навесом - последний тренд
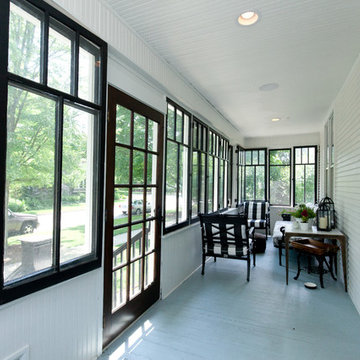
Who wouldn't love to sit and relax on this beautiful farmhouse porch surrounded by modern black windows?
Meyer Design
Photos: Jody Kmetz
На фото: маленькая веранда на переднем дворе в стиле кантри с крыльцом с защитной сеткой и навесом для на участке и в саду
На фото: маленькая веранда на переднем дворе в стиле кантри с крыльцом с защитной сеткой и навесом для на участке и в саду
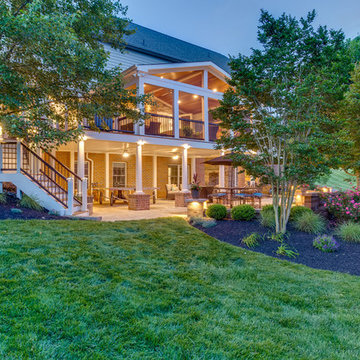
Joel Woo Photography
На фото: веранда на заднем дворе в классическом стиле с местом для костра
На фото: веранда на заднем дворе в классическом стиле с местом для костра
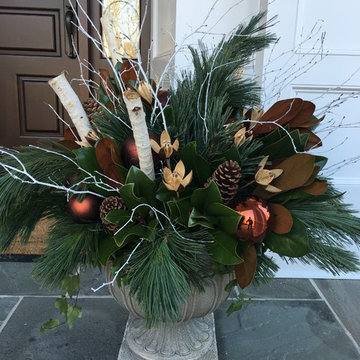
These urns are filled with winter greens, magnolia boughs, white birch branches, and touches of copper for a different take on Christmas decorations.
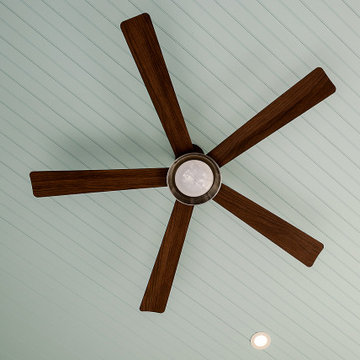
A Minka Aire Cone LED Ceiling Fan further enhances the bright, airy space.
На фото: веранда
На фото: веранда
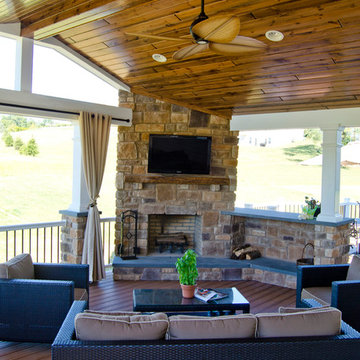
This Space was built using Trex Tiki Torch decking along with white radiance rail handrails. This space was built for outdoor living. With the impressive fire feature and outdoor kitchen this space is ready to entertain. Even in the evening hours, this space will light up to keep the party going all night long.
Photography By: Keystone Custom Decks
Фото: бирюзовая веранда
4
