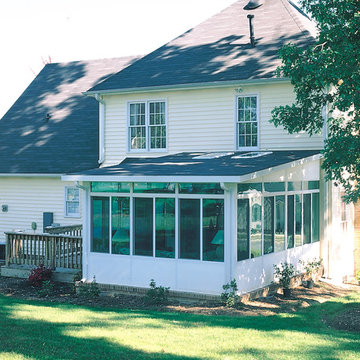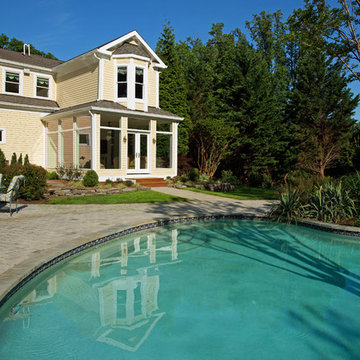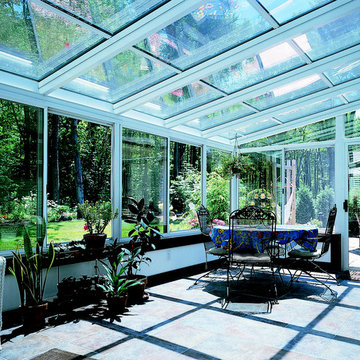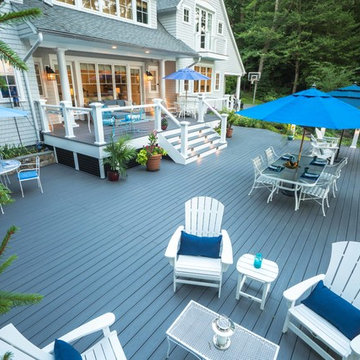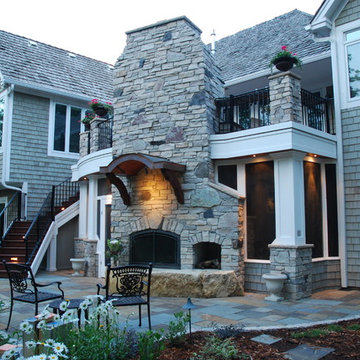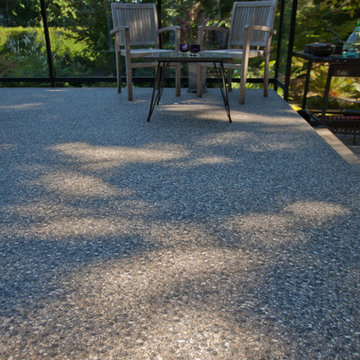Фото: бирюзовая терраса в классическом стиле
Сортировать:
Бюджет
Сортировать:Популярное за сегодня
141 - 160 из 484 фото
1 из 3
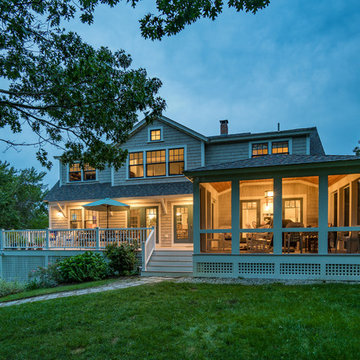
With a location-to-die-for on Great Neck-Ipswich, MA, this perfectly perched home was desperate for an upgrade. The clients, anxious to downsize and create a lifestyle more true to their hearts, left their hectic Wellesley address behind and set out, with kayaks in tow, for life on The Neck!
Once a cookie-cutter spec-home, this reinvented craftsman style, now reminiscent of Martha’s Vineyard and the like, will inspire you to rub your eyes, blink hard and say, “We’re not in Wellesley anymore!”.
The selections couldn’t have been more appropriate: Cascade Blue window cladding to compliment the Seacoast Grey Maibec shingles, the simulated divided light/multi-pane windows, the nature-inspired & earthy color palette, partially paned door, tapered columns, and an outdoor (Vineyard staple) shower adorned by a pergola overhead. The understated outdoor shower only adds to the vacation feel of this retirement retreat, perfect for rinsing off the sand after a day at Clark Beach or kayaking Ipswich Bay & Plum Island Sound.
Photo By Eric Roth
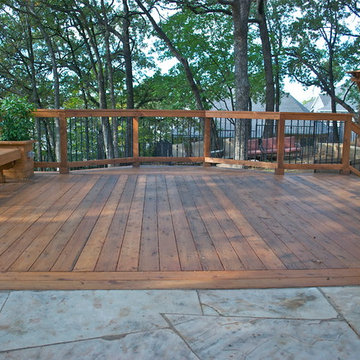
Cedar Deck, LED Lights under benches
Стильный дизайн: терраса в классическом стиле - последний тренд
Стильный дизайн: терраса в классическом стиле - последний тренд
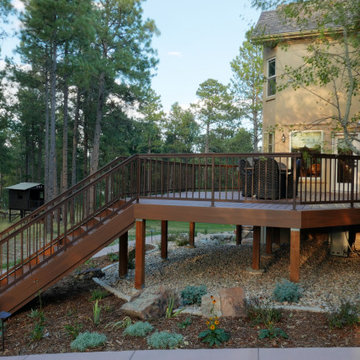
This new deck is built of KDAT (Kiln dried after treatment) lumber and features composite decking and a custom metal railing to match existing decks on the home.
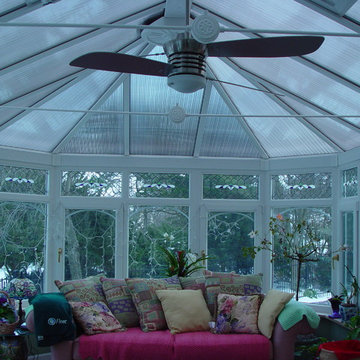
conservatory
Свежая идея для дизайна: терраса среднего размера в классическом стиле с полом из керамической плитки, стандартным камином и фасадом камина из штукатурки - отличное фото интерьера
Свежая идея для дизайна: терраса среднего размера в классическом стиле с полом из керамической плитки, стандартным камином и фасадом камина из штукатурки - отличное фото интерьера
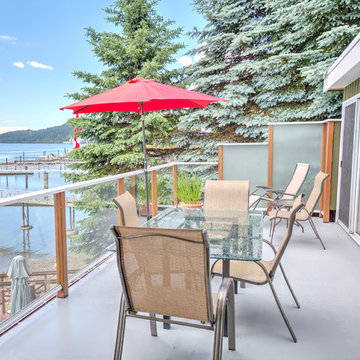
На фото: терраса на крыше, на втором этаже в классическом стиле без защиты от солнца с
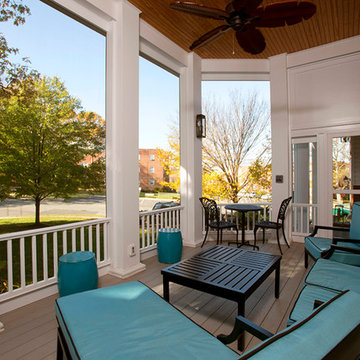
A spacious and comfortable screened porch on the front of the house. Stained bead board ceilings and painted white columns. A perfect spot for morning coffee or an evening cocktail.
Greg Hadley Photography
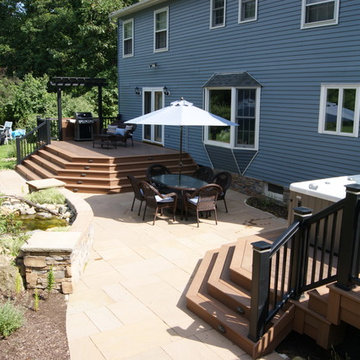
The client wanted a water feature as a focal point with several areas to entertain and a smooth transition from the home’s interior to the yard with as little obstruction of her view as possible. This Backyard oasis design provides the solution, a fusion of settings and functions. The dining area is convenient to the kitchen. The barbeque is set back from the flow and topped with a pergola. A graceful step down leads to a park like tranquil paver patio area bordered by landscaping complete with a water feature fish pond. The large wide steps double as stadium seating for the numerous grandchildren that visit this beautiful yard. This paver area adds additional space for entertainment or relaxed additional seating. A hot tub setting concealed by a privacy wall balances out the design climaxing the far end of the project plan. Substructure built out in ACQ pine with all Zmax hardware on 12” & 16” X 42’’ deep footings. Average live load exceeds 80# per sq ft. All visible framing lumber is blacked out for better aesthetics. Dual fastener systems used on decking both hid-fast and screwed and plugged. Stair stringers are done 12” o.c.
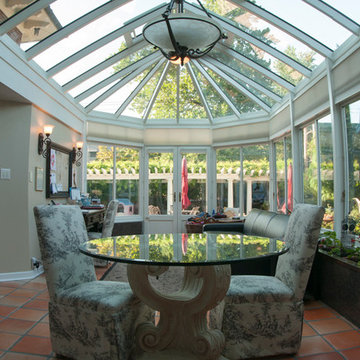
Awesome pool-side project in Kansas City
Пример оригинального дизайна: терраса в классическом стиле
Пример оригинального дизайна: терраса в классическом стиле
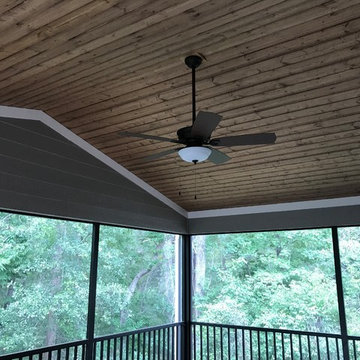
Screened in porch, T&G ceiling. Aluminum screen enclosure.
Стильный дизайн: большая терраса на заднем дворе в классическом стиле с навесом - последний тренд
Стильный дизайн: большая терраса на заднем дворе в классическом стиле с навесом - последний тренд
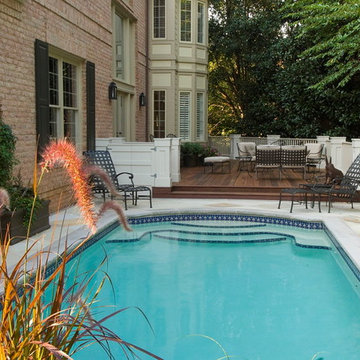
Designed and built by Garden Gate Landscaping, Inc. © Garden Gate Landscaping, Inc./Charles W. Bowers
Свежая идея для дизайна: терраса в классическом стиле - отличное фото интерьера
Свежая идея для дизайна: терраса в классическом стиле - отличное фото интерьера
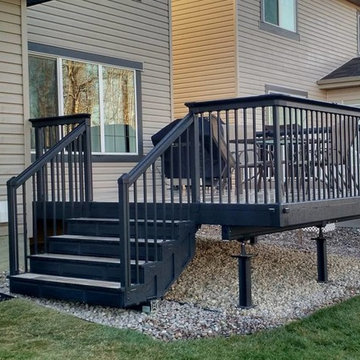
На фото: маленькая терраса на заднем дворе в классическом стиле без защиты от солнца для на участке и в саду
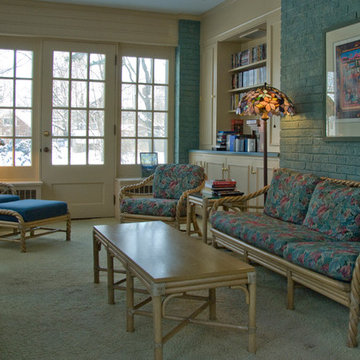
Van Auken Akins Architects LLC designed and facilitated the complete renovation of a home in Cleveland Heights, Ohio. Areas of work include the living and dining spaces on the first floor, and bedrooms and baths on the second floor with new wall coverings, oriental rug selections, furniture selections and window treatments. The third floor was renovated to create a whimsical guest bedroom, bathroom, and laundry room. The upgrades to the baths included new plumbing fixtures, new cabinetry, countertops, lighting and floor tile. The renovation of the basement created an exercise room, wine cellar, recreation room, powder room, and laundry room in once unusable space. New ceilings, soffits, and lighting were installed throughout along with wallcoverings, wood paneling, carpeting and furniture.
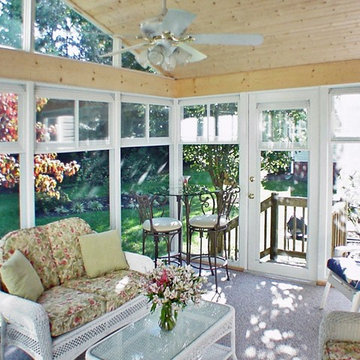
© 2009-2013 AAA REMODELING – ALL RIGHTS RESERVED
Пример оригинального дизайна: терраса среднего размера в классическом стиле с стандартным потолком
Пример оригинального дизайна: терраса среднего размера в классическом стиле с стандартным потолком
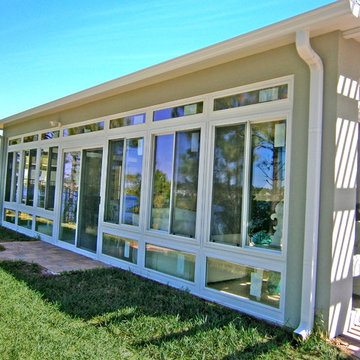
This unique style sunroom was a custom design for a homeowner is Orlando, FL
Стильный дизайн: терраса в классическом стиле - последний тренд
Стильный дизайн: терраса в классическом стиле - последний тренд
Фото: бирюзовая терраса в классическом стиле
8
