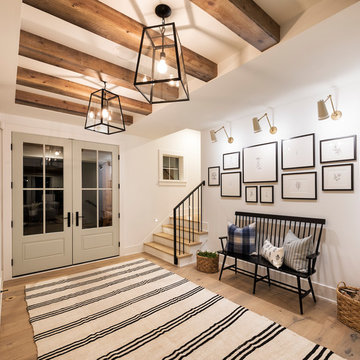Бежевая прихожая в стиле кантри – фото дизайна интерьера
Сортировать:
Бюджет
Сортировать:Популярное за сегодня
1 - 20 из 2 767 фото
1 из 3

Свежая идея для дизайна: входная дверь в стиле кантри с белыми стенами, паркетным полом среднего тона, двустворчатой входной дверью, стеклянной входной дверью и коричневым полом - отличное фото интерьера

Mudroom featuring hickory cabinetry, mosaic tile flooring, black shiplap, wall hooks, and gold light fixtures.
Свежая идея для дизайна: большой тамбур в стиле кантри с бежевыми стенами, полом из керамогранита, разноцветным полом и стенами из вагонки - отличное фото интерьера
Свежая идея для дизайна: большой тамбур в стиле кантри с бежевыми стенами, полом из керамогранита, разноцветным полом и стенами из вагонки - отличное фото интерьера
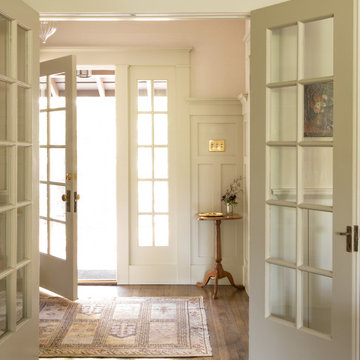
Источник вдохновения для домашнего уюта: фойе в стиле кантри с паркетным полом среднего тона, белой входной дверью и коричневым полом

Casey Dunn Photography
На фото: большое фойе в стиле кантри с двустворчатой входной дверью, стеклянной входной дверью, белыми стенами, светлым паркетным полом и бежевым полом
На фото: большое фойе в стиле кантри с двустворчатой входной дверью, стеклянной входной дверью, белыми стенами, светлым паркетным полом и бежевым полом

Nestled into a hillside, this timber-framed family home enjoys uninterrupted views out across the countryside of the North Downs. A newly built property, it is an elegant fusion of traditional crafts and materials with contemporary design.
Our clients had a vision for a modern sustainable house with practical yet beautiful interiors, a home with character that quietly celebrates the details. For example, where uniformity might have prevailed, over 1000 handmade pegs were used in the construction of the timber frame.
The building consists of three interlinked structures enclosed by a flint wall. The house takes inspiration from the local vernacular, with flint, black timber, clay tiles and roof pitches referencing the historic buildings in the area.
The structure was manufactured offsite using highly insulated preassembled panels sourced from sustainably managed forests. Once assembled onsite, walls were finished with natural clay plaster for a calming indoor living environment.
Timber is a constant presence throughout the house. At the heart of the building is a green oak timber-framed barn that creates a warm and inviting hub that seamlessly connects the living, kitchen and ancillary spaces. Daylight filters through the intricate timber framework, softly illuminating the clay plaster walls.
Along the south-facing wall floor-to-ceiling glass panels provide sweeping views of the landscape and open on to the terrace.
A second barn-like volume staggered half a level below the main living area is home to additional living space, a study, gym and the bedrooms.
The house was designed to be entirely off-grid for short periods if required, with the inclusion of Tesla powerpack batteries. Alongside underfloor heating throughout, a mechanical heat recovery system, LED lighting and home automation, the house is highly insulated, is zero VOC and plastic use was minimised on the project.
Outside, a rainwater harvesting system irrigates the garden and fields and woodland below the house have been rewilded.
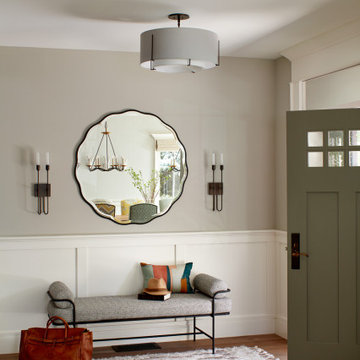
Design: Studio Three Design, Inc /
Photography: Agnieszka Jakubowicz
На фото: прихожая в стиле кантри с
На фото: прихожая в стиле кантри с

Стильный дизайн: большой тамбур в стиле кантри с белыми стенами, светлым паркетным полом и бежевым полом - последний тренд
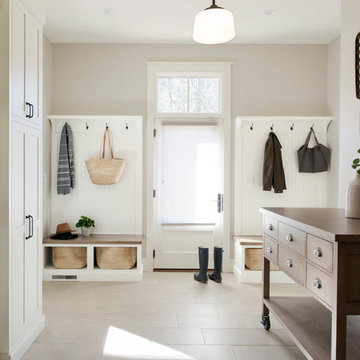
Southern Living Tucker Bayou house plan. Architecture by Looney Ricks Kiss. Plan modified by David Holden Merrifield and Chelsea Benay, LLC. Interior Design by Chelsea Benay, LLC. Custom home built by Sineath Construction. Photography by Lissa Gotwals.
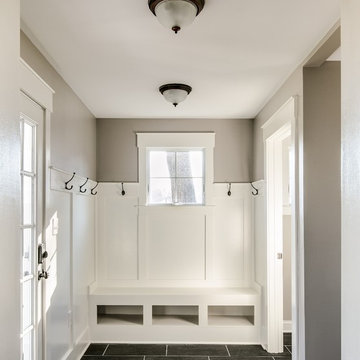
Свежая идея для дизайна: тамбур среднего размера: освещение в стиле кантри с бежевыми стенами, одностворчатой входной дверью, белой входной дверью, полом из сланца и серым полом - отличное фото интерьера
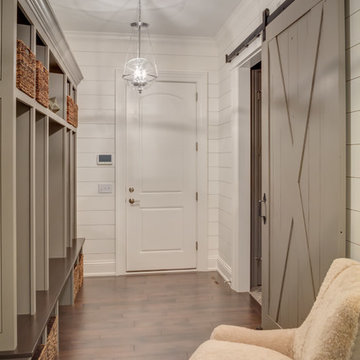
Modern farmhouse mudroom with cubbies, shiplap walls, and a barn door into the laundry room.
Источник вдохновения для домашнего уюта: тамбур среднего размера в стиле кантри с белыми стенами, темным паркетным полом и входной дверью из темного дерева
Источник вдохновения для домашнего уюта: тамбур среднего размера в стиле кантри с белыми стенами, темным паркетным полом и входной дверью из темного дерева

Expansive entryway leading to an open concept living room, with a private office and formal dining room off the main entrance.
Свежая идея для дизайна: прихожая в стиле кантри с паркетным полом среднего тона, черной входной дверью и балками на потолке - отличное фото интерьера
Свежая идея для дизайна: прихожая в стиле кантри с паркетным полом среднего тона, черной входной дверью и балками на потолке - отличное фото интерьера

На фото: маленькая прихожая в стиле кантри с деревянным полом, одностворчатой входной дверью, коричневым полом и деревянным потолком для на участке и в саду с
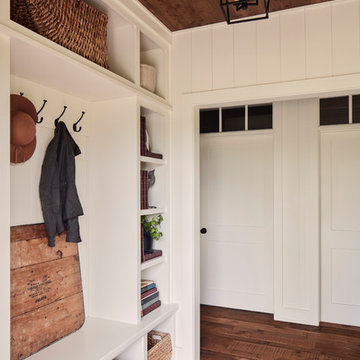
Photo Credit - David Bader
На фото: тамбур в стиле кантри с белыми стенами, темным паркетным полом и коричневым полом
На фото: тамбур в стиле кантри с белыми стенами, темным паркетным полом и коричневым полом
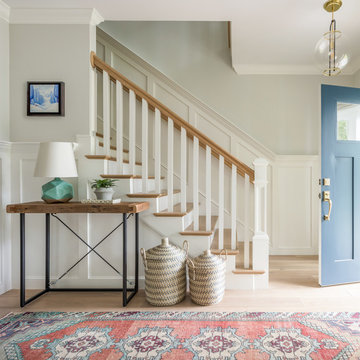
Свежая идея для дизайна: фойе: освещение в стиле кантри с серыми стенами, светлым паркетным полом, синей входной дверью и бежевым полом - отличное фото интерьера
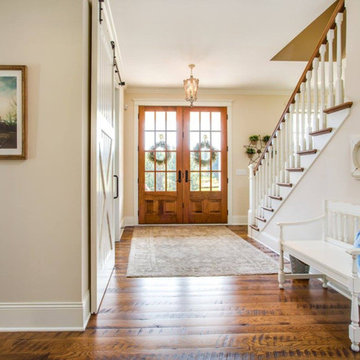
Свежая идея для дизайна: большое фойе в стиле кантри с бежевыми стенами, темным паркетным полом, двустворчатой входной дверью и входной дверью из темного дерева - отличное фото интерьера
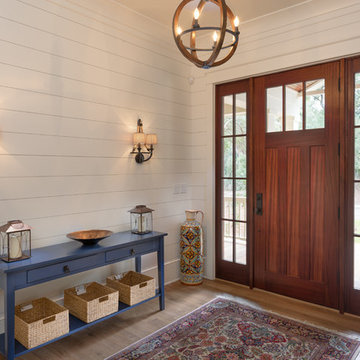
Joshua Corrigan
Источник вдохновения для домашнего уюта: фойе в стиле кантри с белыми стенами, светлым паркетным полом, одностворчатой входной дверью и входной дверью из темного дерева
Источник вдохновения для домашнего уюта: фойе в стиле кантри с белыми стенами, светлым паркетным полом, одностворчатой входной дверью и входной дверью из темного дерева

J.W. Smith Photography
На фото: фойе среднего размера в стиле кантри с бежевыми стенами, паркетным полом среднего тона, одностворчатой входной дверью и красной входной дверью
На фото: фойе среднего размера в стиле кантри с бежевыми стенами, паркетным полом среднего тона, одностворчатой входной дверью и красной входной дверью
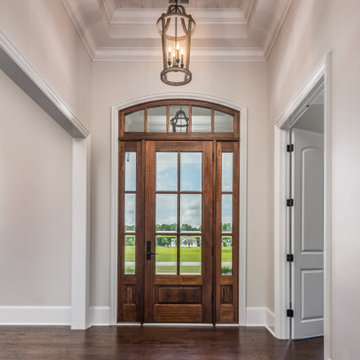
The Birchwood house plan 1239 built by American Builders, Inc. This Arts & Crafts styled sprawling ranch house plan has so much to offer in a home design for today's homeowner. A three car garage floor plan with extra storage adds space for a third automobile, workshop, or golf cart. Inside, each bedroom of this home design features elegant ceiling treatments, a walk-in closet and an adjacent full bathroom. The large, gourmet kitchen of this house plan includes a walk-in pantry and a large central island. The spacious dining room offers large windows and a buffet nook for furniture. Custom-style details abound in this luxurious homeplan with built-ins in the great room and breakfast areas. The master bathroom is a spa-like retreat with dual vanities, a large walk-in shower, built-ins and a vaulted ceiling. The screened porch offers the best in year-round outdoor living with a fireplace.
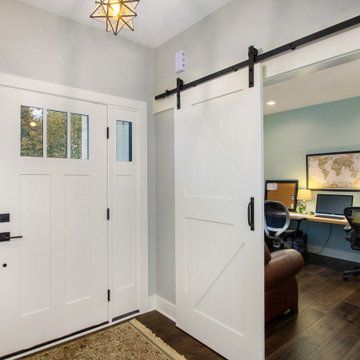
Идея дизайна: узкая прихожая среднего размера в стиле кантри с серыми стенами, темным паркетным полом, одностворчатой входной дверью, белой входной дверью и коричневым полом
Бежевая прихожая в стиле кантри – фото дизайна интерьера
1
