Фото – бежевые интерьеры и экстерьеры со средним бюджетом
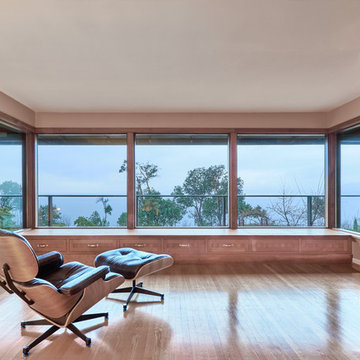
Build: Jackson Design Build. Cabinets: Beech Tree Woodworks. Photo: Dale Lang, NW Architectural Photography
Пример оригинального дизайна: гостиная комната в стиле ретро с бежевыми стенами, светлым паркетным полом и коричневым полом
Пример оригинального дизайна: гостиная комната в стиле ретро с бежевыми стенами, светлым паркетным полом и коричневым полом
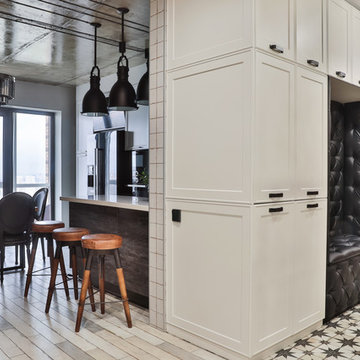
Свежая идея для дизайна: входная дверь среднего размера в стиле лофт с оранжевыми стенами, полом из керамогранита, одностворчатой входной дверью, черной входной дверью и белым полом - отличное фото интерьера
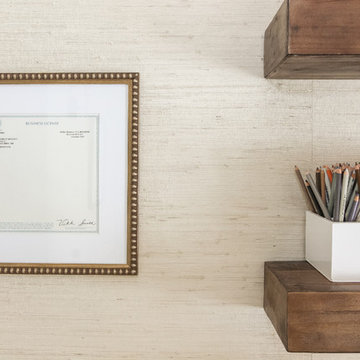
A custom frame to showcase my business license.
Пример оригинального дизайна: маленький кабинет в морском стиле с полом из винила и отдельно стоящим рабочим столом для на участке и в саду
Пример оригинального дизайна: маленький кабинет в морском стиле с полом из винила и отдельно стоящим рабочим столом для на участке и в саду
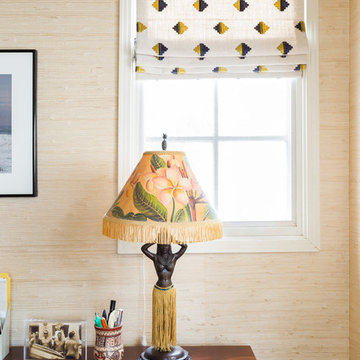
Beach bungalow in Manhattan Beach designed by Hive LA Home. Well-traveled clients wanted a cheerful guest room that could double as a quiet workspace. Custom textile window coverings and collected bedding gives a colorful twist. In the living room a mid century bookcase and eclectic fabrics add layers to more traditional furniture pieces. A small home office gets a masculine and surfy vibe with grasscloth wallpaper and funky custom embroidered roman shades.
Photos by Amy Bartlam
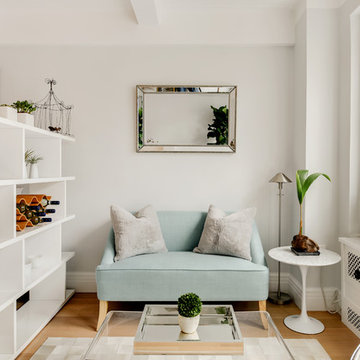
На фото: маленькая гостиная комната в современном стиле с серыми стенами, паркетным полом среднего тона и коричневым полом для на участке и в саду с

The Barefoot Bay Cottage is the first-holiday house to be designed and built for boutique accommodation business, Barefoot Escapes (www.barefootescapes.com.au). Working with many of The Designory’s favourite brands, it has been designed with an overriding luxe Australian coastal style synonymous with Sydney based team. The newly renovated three bedroom cottage is a north facing home which has been designed to capture the sun and the cooling summer breeze. Inside, the home is light-filled, open plan and imbues instant calm with a luxe palette of coastal and hinterland tones. The contemporary styling includes layering of earthy, tribal and natural textures throughout providing a sense of cohesiveness and instant tranquillity allowing guests to prioritise rest and rejuvenation.
Images captured by Jessie Prince
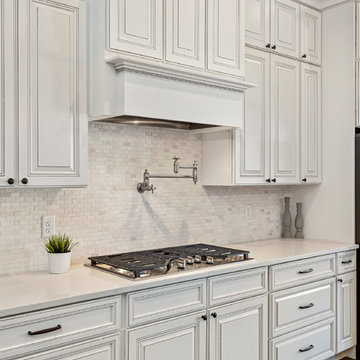
На фото: большая угловая кухня в классическом стиле с обеденным столом, врезной мойкой, фасадами с выступающей филенкой, белыми фасадами, мраморной столешницей, разноцветным фартуком, фартуком из плитки мозаики, техникой из нержавеющей стали, паркетным полом среднего тона, островом и бежевой столешницей

Design: Cattaneo Studios // Photos: Jacqueline Marque
Источник вдохновения для домашнего уюта: огромная гостиная-столовая в стиле лофт с бетонным полом, серым полом и белыми стенами
Источник вдохновения для домашнего уюта: огромная гостиная-столовая в стиле лофт с бетонным полом, серым полом и белыми стенами
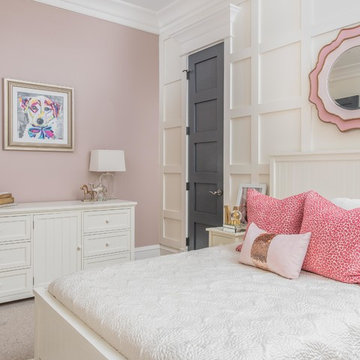
Пример оригинального дизайна: гостевая спальня среднего размера, (комната для гостей) в стиле неоклассика (современная классика) с белыми стенами, ковровым покрытием и белым полом

503 Real Estate Photography
Стильный дизайн: маленькая параллельная кухня в стиле модернизм с обеденным столом, одинарной мойкой, фасадами в стиле шейкер, темными деревянными фасадами, столешницей из кварцевого агломерата, белым фартуком, фартуком из каменной плиты, техникой из нержавеющей стали, полом из ламината, серым полом и белой столешницей без острова для на участке и в саду - последний тренд
Стильный дизайн: маленькая параллельная кухня в стиле модернизм с обеденным столом, одинарной мойкой, фасадами в стиле шейкер, темными деревянными фасадами, столешницей из кварцевого агломерата, белым фартуком, фартуком из каменной плиты, техникой из нержавеющей стали, полом из ламината, серым полом и белой столешницей без острова для на участке и в саду - последний тренд
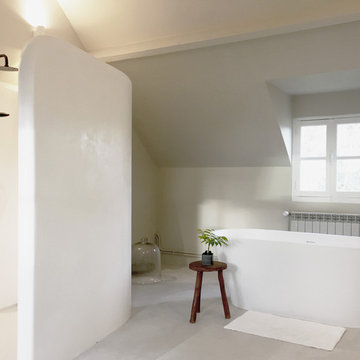
Свежая идея для дизайна: ванная комната среднего размера в современном стиле с отдельно стоящей ванной, фасадами с декоративным кантом, светлыми деревянными фасадами, душем без бортиков, белыми стенами, консольной раковиной, серым полом, открытым душем и полом из цементной плитки - отличное фото интерьера

Our clients called us wanting to not only update their master bathroom but to specifically make it more functional. She had just had knee surgery, so taking a shower wasn’t easy. They wanted to remove the tub and enlarge the shower, as much as possible, and add a bench. She really wanted a seated makeup vanity area, too. They wanted to replace all vanity cabinets making them one height, and possibly add tower storage. With the current layout, they felt that there were too many doors, so we discussed possibly using a barn door to the bedroom.
We removed the large oval bathtub and expanded the shower, with an added bench. She got her seated makeup vanity and it’s placed between the shower and the window, right where she wanted it by the natural light. A tilting oval mirror sits above the makeup vanity flanked with Pottery Barn “Hayden” brushed nickel vanity lights. A lit swing arm makeup mirror was installed, making for a perfect makeup vanity! New taller Shiloh “Eclipse” bathroom cabinets painted in Polar with Slate highlights were installed (all at one height), with Kohler “Caxton” square double sinks. Two large beautiful mirrors are hung above each sink, again, flanked with Pottery Barn “Hayden” brushed nickel vanity lights on either side. Beautiful Quartzmasters Polished Calacutta Borghini countertops were installed on both vanities, as well as the shower bench top and shower wall cap.
Carrara Valentino basketweave mosaic marble tiles was installed on the shower floor and the back of the niches, while Heirloom Clay 3x9 tile was installed on the shower walls. A Delta Shower System was installed with both a hand held shower and a rainshower. The linen closet that used to have a standard door opening into the middle of the bathroom is now storage cabinets, with the classic Restoration Hardware “Campaign” pulls on the drawers and doors. A beautiful Birch forest gray 6”x 36” floor tile, laid in a random offset pattern was installed for an updated look on the floor. New glass paneled doors were installed to the closet and the water closet, matching the barn door. A gorgeous Shades of Light 20” “Pyramid Crystals” chandelier was hung in the center of the bathroom to top it all off!
The bedroom was painted a soothing Magnetic Gray and a classic updated Capital Lighting “Harlow” Chandelier was hung for an updated look.
We were able to meet all of our clients needs by removing the tub, enlarging the shower, installing the seated makeup vanity, by the natural light, right were she wanted it and by installing a beautiful barn door between the bathroom from the bedroom! Not only is it beautiful, but it’s more functional for them now and they love it!
Design/Remodel by Hatfield Builders & Remodelers | Photography by Versatile Imaging
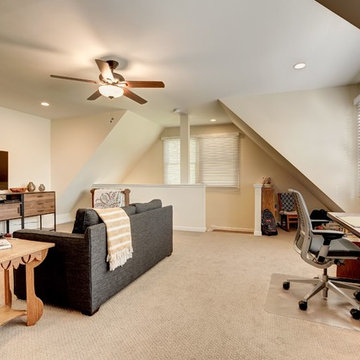
На фото: большой отдельно стоящий гараж в стиле неоклассика (современная классика) с мастерской для двух машин
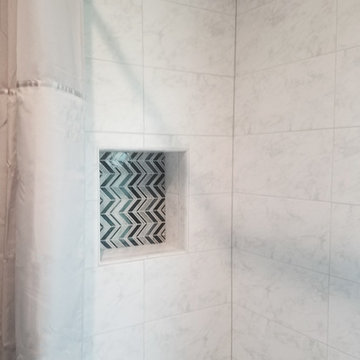
Идея дизайна: маленькая ванная комната в стиле неоклассика (современная классика) с плоскими фасадами, белыми фасадами, ванной в нише, душем над ванной, раздельным унитазом, белой плиткой, керамической плиткой, серыми стенами, полом из керамогранита, врезной раковиной, столешницей из искусственного кварца, белым полом, шторкой для ванной и черной столешницей для на участке и в саду
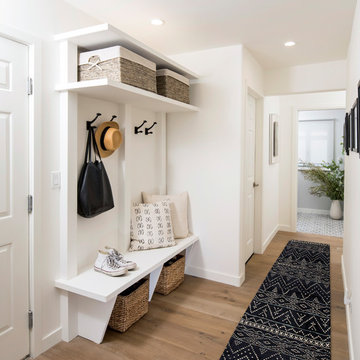
Mud Room with Custom Built In Storage Bench.
На фото: тамбур среднего размера в стиле неоклассика (современная классика) с белыми стенами и светлым паркетным полом
На фото: тамбур среднего размера в стиле неоклассика (современная классика) с белыми стенами и светлым паркетным полом

Fiona Arnott Walker
Свежая идея для дизайна: гостевая спальня среднего размера, (комната для гостей) в стиле фьюжн с синими стенами, стандартным камином и фасадом камина из металла - отличное фото интерьера
Свежая идея для дизайна: гостевая спальня среднего размера, (комната для гостей) в стиле фьюжн с синими стенами, стандартным камином и фасадом камина из металла - отличное фото интерьера
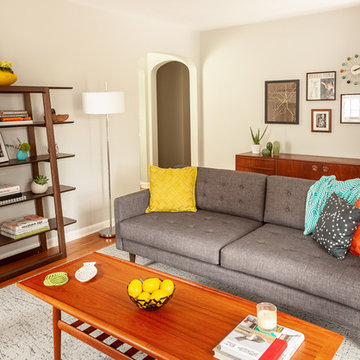
Bob Foran
На фото: изолированная гостиная комната среднего размера в стиле ретро с серыми стенами, паркетным полом среднего тона, стандартным камином, фасадом камина из плитки и коричневым полом без телевизора с
На фото: изолированная гостиная комната среднего размера в стиле ретро с серыми стенами, паркетным полом среднего тона, стандартным камином, фасадом камина из плитки и коричневым полом без телевизора с
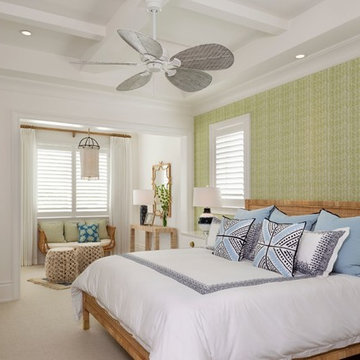
Designer: Sherri DuPont Photographer: Lori Hamilton
Свежая идея для дизайна: большая хозяйская спальня в морском стиле с зелеными стенами, ковровым покрытием и бежевым полом - отличное фото интерьера
Свежая идея для дизайна: большая хозяйская спальня в морском стиле с зелеными стенами, ковровым покрытием и бежевым полом - отличное фото интерьера

Bjurfors/ SE360
На фото: маленькая угловая кухня в скандинавском стиле с плоскими фасадами, накладной мойкой, белыми фасадами, техникой под мебельный фасад, бетонным полом, серым полом и белой столешницей для на участке и в саду с
На фото: маленькая угловая кухня в скандинавском стиле с плоскими фасадами, накладной мойкой, белыми фасадами, техникой под мебельный фасад, бетонным полом, серым полом и белой столешницей для на участке и в саду с
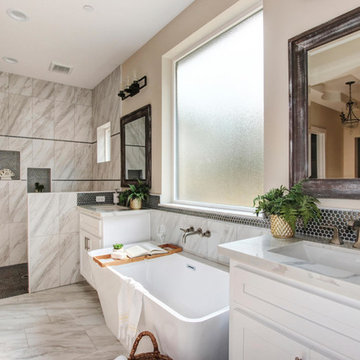
Идея дизайна: главная ванная комната среднего размера в классическом стиле с фасадами в стиле шейкер, белыми фасадами, отдельно стоящей ванной, душем без бортиков, плиткой мозаикой, врезной раковиной, столешницей из кварцита, душем с распашными дверями, белой столешницей, тумбой под две раковины и встроенной тумбой
Фото – бежевые интерьеры и экстерьеры со средним бюджетом
11


















