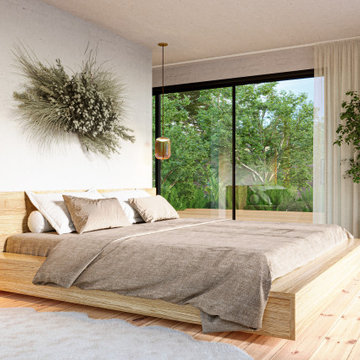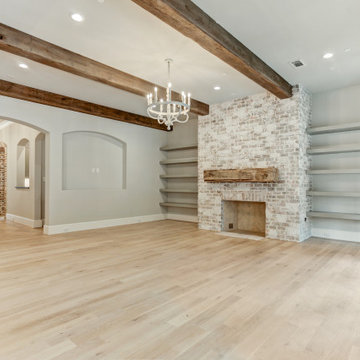Фото – бежевые интерьеры и экстерьеры с высоким бюджетом

Идея дизайна: детская среднего размера в современном стиле с спальным местом, розовыми стенами, светлым паркетным полом, бежевым полом и обоями на стенах для ребенка от 4 до 10 лет, девочки

Coburg Frieze is a purified design that questions what’s really needed.
The interwar property was transformed into a long-term family home that celebrates lifestyle and connection to the owners’ much-loved garden. Prioritising quality over quantity, the crafted extension adds just 25sqm of meticulously considered space to our clients’ home, honouring Dieter Rams’ enduring philosophy of “less, but better”.
We reprogrammed the original floorplan to marry each room with its best functional match – allowing an enhanced flow of the home, while liberating budget for the extension’s shared spaces. Though modestly proportioned, the new communal areas are smoothly functional, rich in materiality, and tailored to our clients’ passions. Shielding the house’s rear from harsh western sun, a covered deck creates a protected threshold space to encourage outdoor play and interaction with the garden.
This charming home is big on the little things; creating considered spaces that have a positive effect on daily life.

Пример оригинального дизайна: коридор: освещение в стиле фьюжн с бежевыми стенами, светлым паркетным полом, коричневым полом, деревянным потолком и панелями на части стены

На фото: п-образная кухня-гостиная среднего размера, в белых тонах с отделкой деревом в современном стиле с врезной мойкой, плоскими фасадами, белыми фасадами, техникой под мебельный фасад, полом из керамической плитки, белым полом, мойкой у окна и белой столешницей без острова с

Пример оригинального дизайна: детская среднего размера в скандинавском стиле с спальным местом, разноцветными стенами, паркетным полом среднего тона и панелями на части стены

A traditional girly master bathroom with gorgeous brass accents. Two antique mirros line up perfectly, one for the sink and the other for the makeup area. The shower has beautiful feature tile that is outlined in brass.

Screened-in porch with painted cedar shakes.
На фото: веранда среднего размера на переднем дворе в морском стиле с крыльцом с защитной сеткой, покрытием из бетонных плит, навесом и деревянными перилами
На фото: веранда среднего размера на переднем дворе в морском стиле с крыльцом с защитной сеткой, покрытием из бетонных плит, навесом и деревянными перилами

King size bed with grey- blue nightstands, brass chandelier, velvet chairs, round table lamps, custom artwork, linen curtains with brass rods, warm earth tones, bright and airy primary bedroom.

In this view, a sculpture made from dried California native plants such as Santa Cruz Island Buckwheat and White Sage hangs above the bed, reinforcing the connection with the natural landscape outside. The smokey brown blown glass pendant lights on either side of the bed hang from a natural fiber cord to create a textural contrast with the smoothness of the glass and a warm glow of light within the room.

Источник вдохновения для домашнего уюта: большая угловая кухня в стиле кантри с обеденным столом, с полувстраиваемой мойкой (с передним бортиком), фасадами в стиле шейкер, белыми фасадами, белым фартуком, фартуком из плитки кабанчик, техникой под мебельный фасад, светлым паркетным полом, островом, разноцветной столешницей, балками на потолке и гранитной столешницей

The large space accommodated an island kitchen and six seater dinning table.
Идея дизайна: большая параллельная кухня-гостиная в современном стиле с паркетным полом среднего тона, коричневым полом, плоскими фасадами, фасадами цвета дерева среднего тона, черным фартуком, фартуком из каменной плиты, техникой из нержавеющей стали, островом и черной столешницей
Идея дизайна: большая параллельная кухня-гостиная в современном стиле с паркетным полом среднего тона, коричневым полом, плоскими фасадами, фасадами цвета дерева среднего тона, черным фартуком, фартуком из каменной плиты, техникой из нержавеющей стали, островом и черной столешницей

Eclectic kitchen remodel in a historic home
На фото: отдельная, п-образная кухня среднего размера в стиле неоклассика (современная классика) с врезной мойкой, фасадами в стиле шейкер, фасадами цвета дерева среднего тона, столешницей из талькохлорита, зеленым фартуком, фартуком из керамической плитки, техникой под мебельный фасад, полом из терракотовой плитки, островом, черной столешницей и балками на потолке с
На фото: отдельная, п-образная кухня среднего размера в стиле неоклассика (современная классика) с врезной мойкой, фасадами в стиле шейкер, фасадами цвета дерева среднего тона, столешницей из талькохлорита, зеленым фартуком, фартуком из керамической плитки, техникой под мебельный фасад, полом из терракотовой плитки, островом, черной столешницей и балками на потолке с

Идея дизайна: коридор среднего размера в стиле неоклассика (современная классика) с бежевыми стенами и паркетным полом среднего тона

На фото: большая ванная комната в скандинавском стиле с открытыми фасадами, серыми фасадами, открытым душем, унитазом-моноблоком, серой плиткой, керамической плиткой, белыми стенами, полом из керамической плитки, душевой кабиной, врезной раковиной, столешницей из искусственного кварца, серым полом, открытым душем, серой столешницей, нишей, тумбой под две раковины и подвесной тумбой с

Mud room with black cabinetry, timber feature hooks, terrazzo floor tile, black steel framed rear door.
Свежая идея для дизайна: тамбур среднего размера в современном стиле с белыми стенами, полом из терраццо и черной входной дверью - отличное фото интерьера
Свежая идея для дизайна: тамбур среднего размера в современном стиле с белыми стенами, полом из терраццо и черной входной дверью - отличное фото интерьера

Our Seattle studio designed this stunning 5,000+ square foot Snohomish home to make it comfortable and fun for a wonderful family of six.
On the main level, our clients wanted a mudroom. So we removed an unused hall closet and converted the large full bathroom into a powder room. This allowed for a nice landing space off the garage entrance. We also decided to close off the formal dining room and convert it into a hidden butler's pantry. In the beautiful kitchen, we created a bright, airy, lively vibe with beautiful tones of blue, white, and wood. Elegant backsplash tiles, stunning lighting, and sleek countertops complete the lively atmosphere in this kitchen.
On the second level, we created stunning bedrooms for each member of the family. In the primary bedroom, we used neutral grasscloth wallpaper that adds texture, warmth, and a bit of sophistication to the space creating a relaxing retreat for the couple. We used rustic wood shiplap and deep navy tones to define the boys' rooms, while soft pinks, peaches, and purples were used to make a pretty, idyllic little girls' room.
In the basement, we added a large entertainment area with a show-stopping wet bar, a large plush sectional, and beautifully painted built-ins. We also managed to squeeze in an additional bedroom and a full bathroom to create the perfect retreat for overnight guests.
For the decor, we blended in some farmhouse elements to feel connected to the beautiful Snohomish landscape. We achieved this by using a muted earth-tone color palette, warm wood tones, and modern elements. The home is reminiscent of its spectacular views – tones of blue in the kitchen, primary bathroom, boys' rooms, and basement; eucalyptus green in the kids' flex space; and accents of browns and rust throughout.
---Project designed by interior design studio Kimberlee Marie Interiors. They serve the Seattle metro area including Seattle, Bellevue, Kirkland, Medina, Clyde Hill, and Hunts Point.
For more about Kimberlee Marie Interiors, see here: https://www.kimberleemarie.com/
To learn more about this project, see here:
https://www.kimberleemarie.com/modern-luxury-home-remodel-snohomish

На фото: большая открытая гостиная комната с белыми стенами, светлым паркетным полом, стандартным камином, фасадом камина из кирпича, бежевым полом и балками на потолке с

Neutral Nursery
Стильный дизайн: комната для малыша среднего размера: освещение в классическом стиле с бежевыми стенами, темным паркетным полом, коричневым полом и обоями на стенах - последний тренд
Стильный дизайн: комната для малыша среднего размера: освещение в классическом стиле с бежевыми стенами, темным паркетным полом, коричневым полом и обоями на стенах - последний тренд

The owners love colour and were excited for us to invite fun through colour, pattern and texture across the kitchen cabinets, bathroom tiles and powder room wallpaper.

На фото: большая гостиная комната в современном стиле с белыми стенами, полом из фанеры, стандартным камином, фасадом камина из штукатурки, телевизором на стене и коричневым полом с
Фото – бежевые интерьеры и экстерьеры с высоким бюджетом
8


















