Фото – бежевые интерьеры и экстерьеры

In the design stages many details were incorporated in this classic kitchen to give it dimension since the surround cabinets, counters and backsplash were white. Polished nickel plumbing, hardware and custom grilles on feature cabinets along with the island pendants add shine, while finer details such as inset doors, furniture kicks on non-working areas and lofty crown details add a layering effect in the millwork. Surround counters as well as 3" x 6" backsplash tile are Calacutta Gold stone, while island counter surface is walnut. Conveniences include a 60" Wolf range, a 36" Subzero refrigerator and freezer and two farmhouse sinks by Kallista. The kitchen also boasts two dishwashers (one in the island and one to the right of the sink cabinet under the window) and a coffee bar area with a built-in Miele. Photo by Pete Maric.

Inspiration for a traditional kitchen pantry in Seattle with recessed-panel cabinets, white cabinets, stainless steel appliances and dark hardwood floors.
Microwave and warming drawer tucked away.
Jessie Young - www.realestatephotographerseattle.com
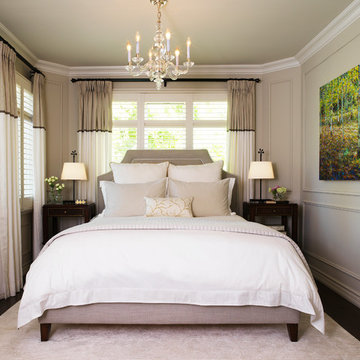
The homeowners wanted a cozy and romantic room, with lots of feminine softness but enough masculinity to keep the space feeling grounded. We achieved this by juxtaposing luxurious fabrics in a light, airy palette with clean-lined furniture and deep, rich wood tones.
Photo by David Bagosy

Compact Kitchen in a apartment, minimal design, with clean lines.
На фото: маленькая п-образная кухня в стиле модернизм с белыми фасадами, мраморной столешницей, техникой под мебельный фасад, белым фартуком и темным паркетным полом без острова для на участке и в саду с
На фото: маленькая п-образная кухня в стиле модернизм с белыми фасадами, мраморной столешницей, техникой под мебельный фасад, белым фартуком и темным паркетным полом без острова для на участке и в саду с

© Joe Fletcher Photography
На фото: кухня среднего размера в современном стиле с обеденным столом, фасадами в стиле шейкер, белыми фасадами, техникой из нержавеющей стали, темным паркетным полом, врезной мойкой, столешницей из цинка и островом с
На фото: кухня среднего размера в современном стиле с обеденным столом, фасадами в стиле шейкер, белыми фасадами, техникой из нержавеющей стали, темным паркетным полом, врезной мойкой, столешницей из цинка и островом с

This dramatic design takes its inspiration from the past but retains the best of the present. Exterior highlights include an unusual third-floor cupola that offers birds-eye views of the surrounding countryside, charming cameo windows near the entry, a curving hipped roof and a roomy three-car garage.
Inside, an open-plan kitchen with a cozy window seat features an informal eating area. The nearby formal dining room is oval-shaped and open to the second floor, making it ideal for entertaining. The adjacent living room features a large fireplace, a raised ceiling and French doors that open onto a spacious L-shaped patio, blurring the lines between interior and exterior spaces.
Informal, family-friendly spaces abound, including a home management center and a nearby mudroom. Private spaces can also be found, including the large second-floor master bedroom, which includes a tower sitting area and roomy his and her closets. Also located on the second floor is family bedroom, guest suite and loft open to the third floor. The lower level features a family laundry and craft area, a home theater, exercise room and an additional guest bedroom.

Идея дизайна: гостиная комната:: освещение в стиле неоклассика (современная классика) с синими стенами и стандартным камином
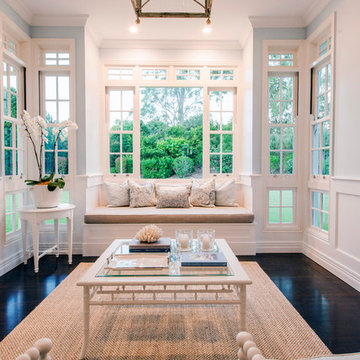
The home on this beautiful property was transformed into a classic American style beauty with the addition of a new sunroom.
Стильный дизайн: открытая гостиная комната среднего размера в стиле кантри с синими стенами, темным паркетным полом и эркером - последний тренд
Стильный дизайн: открытая гостиная комната среднего размера в стиле кантри с синими стенами, темным паркетным полом и эркером - последний тренд

Пример оригинального дизайна: нейтральная комната для малыша среднего размера в современном стиле с разноцветными стенами, темным паркетным полом и коричневым полом

Mark Schwartz Photography
На фото: п-образная лестница в викторианском стиле с деревянными ступенями с
На фото: п-образная лестница в викторианском стиле с деревянными ступенями с
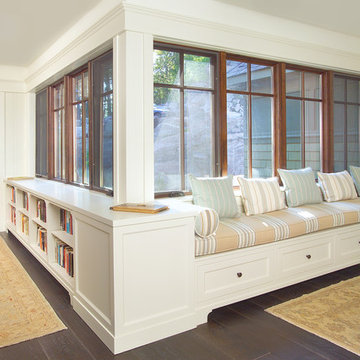
Свежая идея для дизайна: коридор в классическом стиле с белыми стенами и темным паркетным полом - отличное фото интерьера
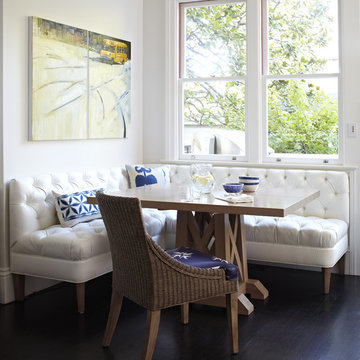
Photography by Werner Straube
Пример оригинального дизайна: столовая в классическом стиле с коричневым полом и с кухонным уголком
Пример оригинального дизайна: столовая в классическом стиле с коричневым полом и с кухонным уголком
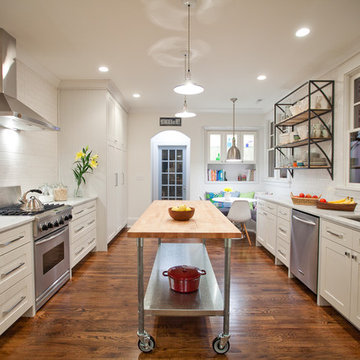
Blue Bend Photography
Идея дизайна: большая параллельная кухня в современном стиле с техникой из нержавеющей стали, врезной мойкой, фасадами в стиле шейкер, белыми фасадами, мраморной столешницей, белым фартуком, паркетным полом среднего тона и островом
Идея дизайна: большая параллельная кухня в современном стиле с техникой из нержавеющей стали, врезной мойкой, фасадами в стиле шейкер, белыми фасадами, мраморной столешницей, белым фартуком, паркетным полом среднего тона и островом

A young Mexican couple approached us to create a streamline modern and fresh home for their growing family. They expressed a desire for natural textures and finishes such as natural stone and a variety of woods to juxtapose against a clean linear white backdrop.
For the kid’s rooms we are staying within the modern and fresh feel of the house while bringing in pops of bright color such as lime green. We are looking to incorporate interactive features such as a chalkboard wall and fun unique kid size furniture.
The bathrooms are very linear and play with the concept of planes in the use of materials.They will be a study in contrasting and complementary textures established with tiles from resin inlaid with pebbles to a long porcelain tile that resembles wood grain.
This beautiful house is a 5 bedroom home located in Presidential Estates in Aventura, FL.
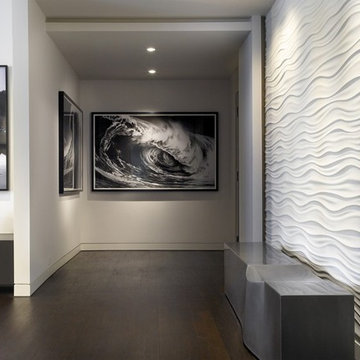
Work performed with Daniel Dubay Interior Design.
Свежая идея для дизайна: коридор в современном стиле с белыми стенами и темным паркетным полом - отличное фото интерьера
Свежая идея для дизайна: коридор в современном стиле с белыми стенами и темным паркетным полом - отличное фото интерьера
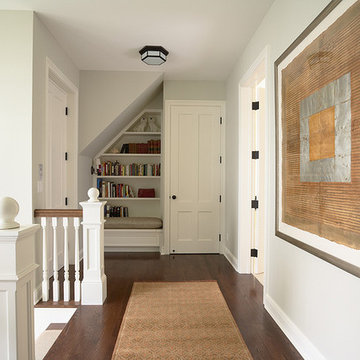
Deephaven, MN – Main House Completed in 2008
Quaint New England Style Lake Home
Architectural Designer: Peter MacDonald of Peter Stafford MacDonald and Company
Interior Designer: Jeremy Wunderlich (of Hanson Nobles Wunderlich)
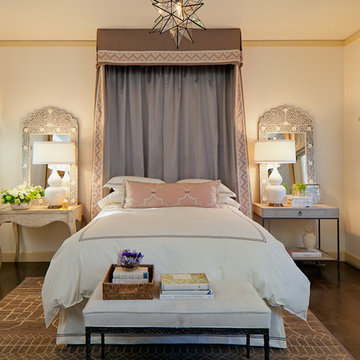
Scott Hargis
На фото: спальня в средиземноморском стиле с бежевыми стенами, темным паркетным полом и коричневым полом
На фото: спальня в средиземноморском стиле с бежевыми стенами, темным паркетным полом и коричневым полом
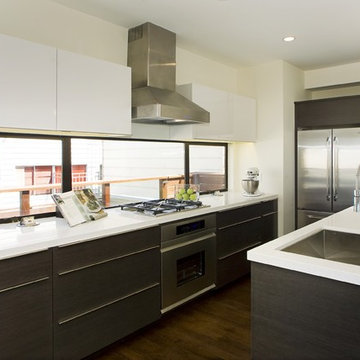
Two unit project in San Francisco. Designer Rhona McShane used Studio Marler cabinetry for the new construction.
Идея дизайна: кухня в стиле модернизм с техникой из нержавеющей стали и двухцветным гарнитуром
Идея дизайна: кухня в стиле модернизм с техникой из нержавеющей стали и двухцветным гарнитуром
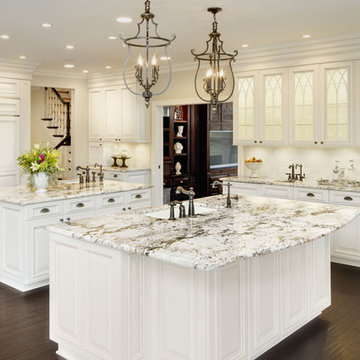
На фото: кухня в классическом стиле с стеклянными фасадами, одинарной мойкой, белыми фасадами, гранитной столешницей и техникой под мебельный фасад
Фото – бежевые интерьеры и экстерьеры
1



















