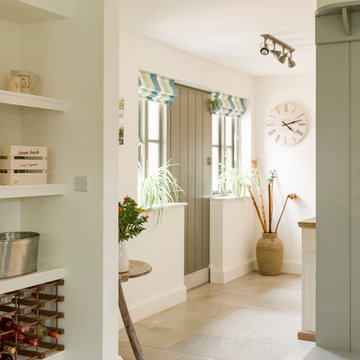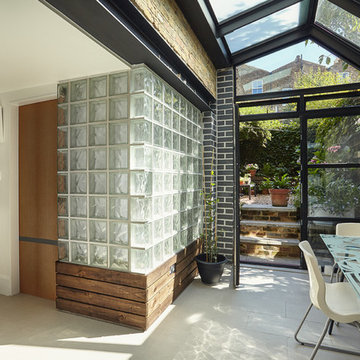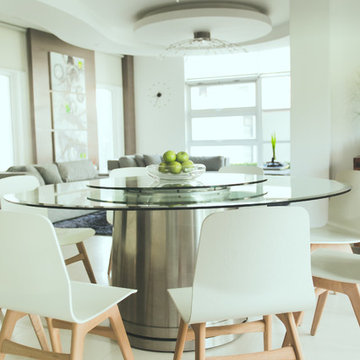Фото – бежевые интерьеры и экстерьеры
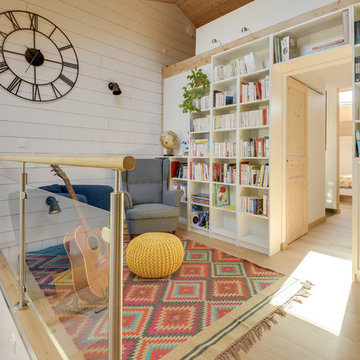
La cuisine totalement ouverte se veut extrêmement conviviale et fonctionnelle
Credit Photo : meero
На фото: огромная двухуровневая гостиная комната в скандинавском стиле с с книжными шкафами и полками, белыми стенами, светлым паркетным полом и бежевым полом без камина, телевизора с
На фото: огромная двухуровневая гостиная комната в скандинавском стиле с с книжными шкафами и полками, белыми стенами, светлым паркетным полом и бежевым полом без камина, телевизора с
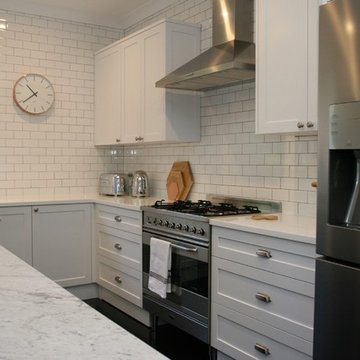
На фото: большая угловая кухня-гостиная в стиле шебби-шик с монолитной мойкой, фасадами в стиле шейкер, белыми фасадами, мраморной столешницей, белым фартуком, техникой из нержавеющей стали, островом, фартуком из плитки кабанчик, деревянным полом, черным полом и белой столешницей с
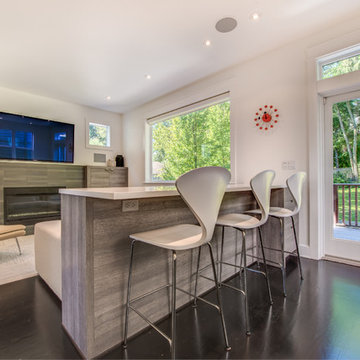
Cabinetry: Bellmont 1900 Door style: Terra Finish: Melamine/Stone
Идея дизайна: открытая гостиная комната среднего размера с белыми стенами, телевизором на стене, темным паркетным полом и горизонтальным камином
Идея дизайна: открытая гостиная комната среднего размера с белыми стенами, телевизором на стене, темным паркетным полом и горизонтальным камином
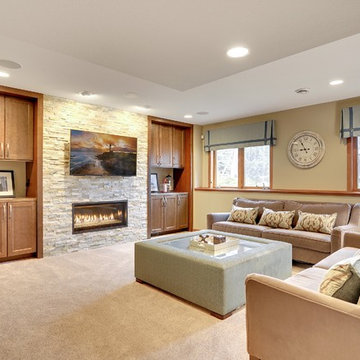
Interior Design by: Sarah Bernardy Design, LLC
Remodel by: Thorson Homes, MN
Photography by: Jesse Angell from Space Crafting Architectural Photography & Video

Mathew and his team at Cummings Architects have a knack for being able to see the perfect vision for a property. They specialize in identifying a building’s missing elements and crafting designs that simultaneously encompass the large scale, master plan and the myriad details that make a home special. For this Winchester home, the vision included a variety of complementary projects that all came together into a single architectural composition.
Starting with the exterior, the single-lane driveway was extended and a new carriage garage that was designed to blend with the overall context of the existing home. In addition to covered parking, this building also provides valuable new storage areas accessible via large, double doors that lead into a connected work area.
For the interior of the house, new moldings on bay windows, window seats, and two paneled fireplaces with mantles dress up previously nondescript rooms. The family room was extended to the rear of the house and opened up with the addition of generously sized, wall-to-wall windows that served to brighten the space and blur the boundary between interior and exterior.
The family room, with its intimate sitting area, cozy fireplace, and charming breakfast table (the best spot to enjoy a sunlit start to the day) has become one of the family’s favorite rooms, offering comfort and light throughout the day. In the kitchen, the layout was simplified and changes were made to allow more light into the rear of the home via a connected deck with elongated steps that lead to the yard and a blue-stone patio that’s perfect for entertaining smaller, more intimate groups.
From driveway to family room and back out into the yard, each detail in this beautiful design complements all the other concepts and details so that the entire plan comes together into a unified vision for a spectacular home.
Photos By: Eric Roth
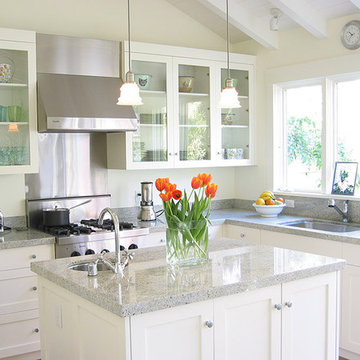
Свежая идея для дизайна: кухня в современном стиле - отличное фото интерьера
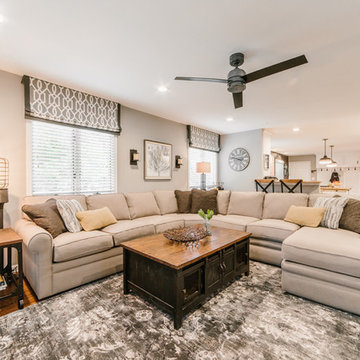
Ryan Ocasio
Идея дизайна: большая открытая гостиная комната в стиле неоклассика (современная классика) с серыми стенами, паркетным полом среднего тона и коричневым полом без камина
Идея дизайна: большая открытая гостиная комната в стиле неоклассика (современная классика) с серыми стенами, паркетным полом среднего тона и коричневым полом без камина
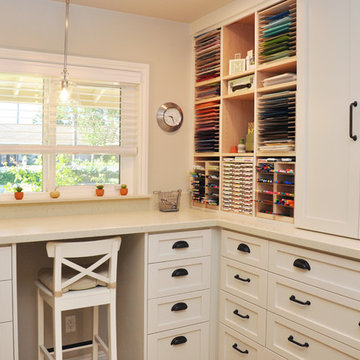
Стильный дизайн: кабинет среднего размера в стиле неоклассика (современная классика) с местом для рукоделия, белыми стенами, полом из травертина, встроенным рабочим столом и бежевым полом - последний тренд
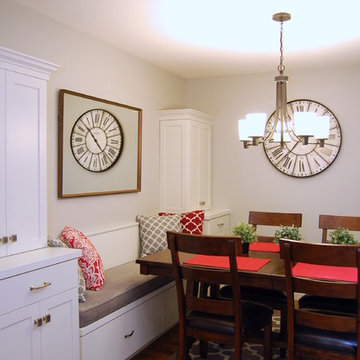
New banquet with storage below and hutch cabinetry flanking either side.
Designer's Edge
На фото: маленькая п-образная кухня-гостиная в классическом стиле с врезной мойкой, фасадами в стиле шейкер, белыми фасадами, столешницей из кварцевого агломерата, серым фартуком, фартуком из стеклянной плитки, техникой из нержавеющей стали, паркетным полом среднего тона, полуостровом и серой столешницей для на участке и в саду
На фото: маленькая п-образная кухня-гостиная в классическом стиле с врезной мойкой, фасадами в стиле шейкер, белыми фасадами, столешницей из кварцевого агломерата, серым фартуком, фартуком из стеклянной плитки, техникой из нержавеющей стали, паркетным полом среднего тона, полуостровом и серой столешницей для на участке и в саду
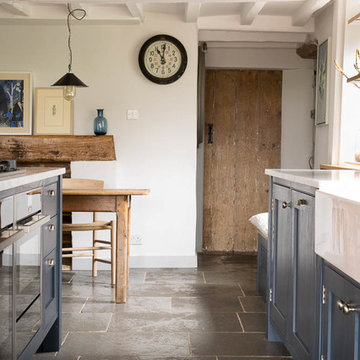
The dark grey tones of our Hand Dressed Antiqued Ash Limestone really compliment the deep blue shades of the kitchen units.
Источник вдохновения для домашнего уюта: параллельная кухня среднего размера в стиле рустика с обеденным столом, фасадами в стиле шейкер, синими фасадами, полом из известняка, островом и серым полом
Источник вдохновения для домашнего уюта: параллельная кухня среднего размера в стиле рустика с обеденным столом, фасадами в стиле шейкер, синими фасадами, полом из известняка, островом и серым полом
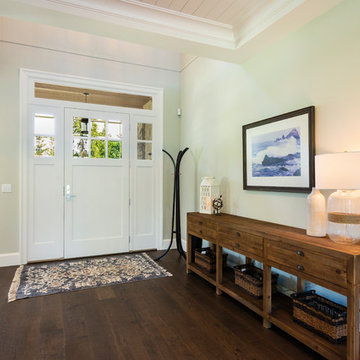
photography: Paul Grdina
Источник вдохновения для домашнего уюта: большая входная дверь в стиле кантри с серыми стенами, паркетным полом среднего тона, одностворчатой входной дверью, белой входной дверью и коричневым полом
Источник вдохновения для домашнего уюта: большая входная дверь в стиле кантри с серыми стенами, паркетным полом среднего тона, одностворчатой входной дверью, белой входной дверью и коричневым полом
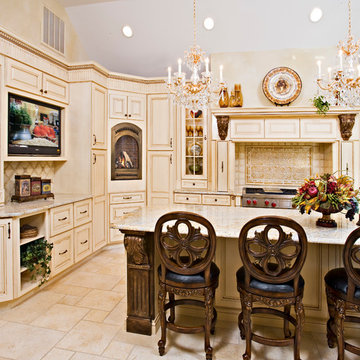
Detailed cabinetry accents lend elegance to a traditional theme in this custom kitchen.
Источник вдохновения для домашнего уюта: большая п-образная кухня в викторианском стиле с обеденным столом, фасадами с выступающей филенкой, бежевыми фасадами, гранитной столешницей, бежевым фартуком, фартуком из каменной плитки, техникой из нержавеющей стали, полом из травертина, островом, врезной мойкой и бежевым полом
Источник вдохновения для домашнего уюта: большая п-образная кухня в викторианском стиле с обеденным столом, фасадами с выступающей филенкой, бежевыми фасадами, гранитной столешницей, бежевым фартуком, фартуком из каменной плитки, техникой из нержавеющей стали, полом из травертина, островом, врезной мойкой и бежевым полом
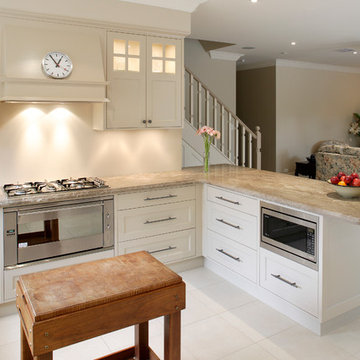
Стильный дизайн: п-образная кухня в стиле неоклассика (современная классика) с кладовкой, накладной мойкой, фасадами с утопленной филенкой, белыми фасадами, гранитной столешницей, бежевым фартуком, техникой из нержавеющей стали и полом из керамической плитки без острова - последний тренд
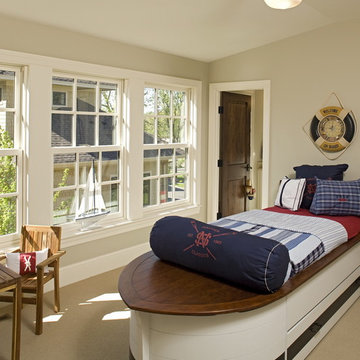
Свежая идея для дизайна: детская среднего размера в морском стиле с спальным местом, бежевыми стенами и ковровым покрытием для мальчика, ребенка от 4 до 10 лет - отличное фото интерьера
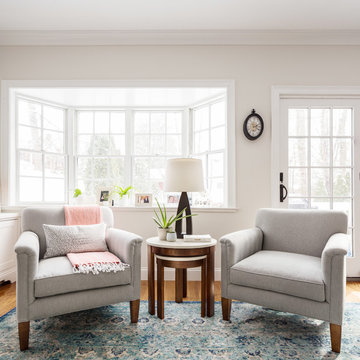
Alex Lucaci
Источник вдохновения для домашнего уюта: изолированная гостиная комната среднего размера в стиле неоклассика (современная классика) с белыми стенами, паркетным полом среднего тона, стандартным камином, фасадом камина из камня и телевизором на стене
Источник вдохновения для домашнего уюта: изолированная гостиная комната среднего размера в стиле неоклассика (современная классика) с белыми стенами, паркетным полом среднего тона, стандартным камином, фасадом камина из камня и телевизором на стене
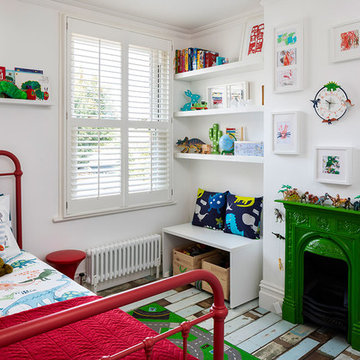
Chris Snook Photography/Plantation Shutters Ltd
Свежая идея для дизайна: маленькая детская в стиле неоклассика (современная классика) с белыми стенами и деревянным полом для на участке и в саду - отличное фото интерьера
Свежая идея для дизайна: маленькая детская в стиле неоклассика (современная классика) с белыми стенами и деревянным полом для на участке и в саду - отличное фото интерьера
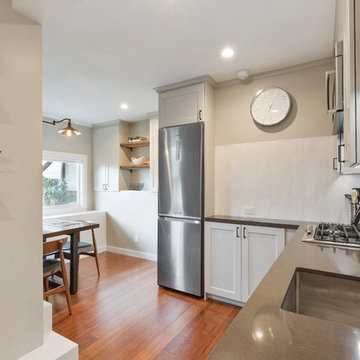
Centoni Restoration and Development skillfully designed and restored this ADU addition.
На фото: гостиная комната среднего размера в стиле ретро с паркетным полом среднего тона, коричневым полом, серыми стенами и печью-буржуйкой
На фото: гостиная комната среднего размера в стиле ретро с паркетным полом среднего тона, коричневым полом, серыми стенами и печью-буржуйкой
Фото – бежевые интерьеры и экстерьеры
8



















