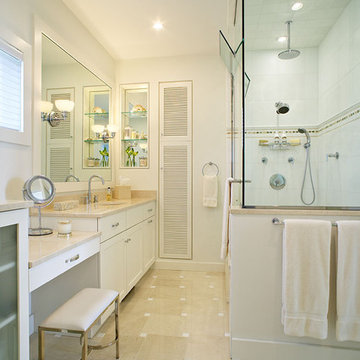Фото – бежевые интерьеры и экстерьеры
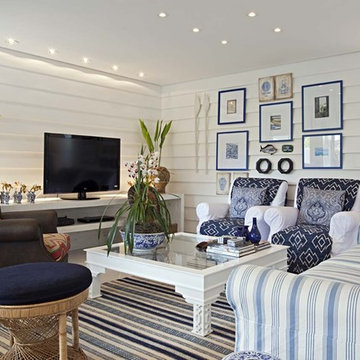
photo: Gui Morelli
Источник вдохновения для домашнего уюта: гостиная комната в современном стиле с белыми стенами и отдельно стоящим телевизором
Источник вдохновения для домашнего уюта: гостиная комната в современном стиле с белыми стенами и отдельно стоящим телевизором
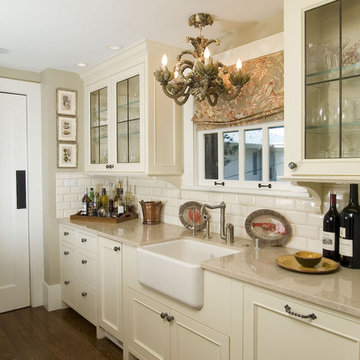
Pantry room
Источник вдохновения для домашнего уюта: кухня в классическом стиле с фасадами с декоративным кантом, с полувстраиваемой мойкой (с передним бортиком), бежевыми фасадами, белым фартуком, фартуком из плитки кабанчик и шторами на окнах
Источник вдохновения для домашнего уюта: кухня в классическом стиле с фасадами с декоративным кантом, с полувстраиваемой мойкой (с передним бортиком), бежевыми фасадами, белым фартуком, фартуком из плитки кабанчик и шторами на окнах
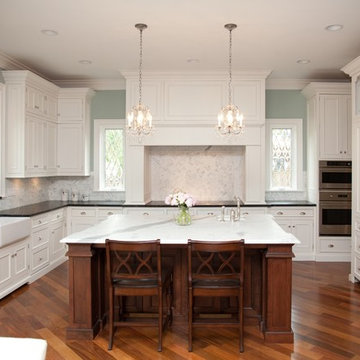
Пример оригинального дизайна: кухня в классическом стиле с фасадами с утопленной филенкой, с полувстраиваемой мойкой (с передним бортиком), белым фартуком, фартуком из каменной плитки, черно-белыми фасадами и барной стойкой

Стильный дизайн: параллельная кухня-гостиная в современном стиле с врезной мойкой, фасадами с утопленной филенкой, белыми фасадами, белым фартуком и шторами на окнах - последний тренд

Dino Tonn Photography
На фото: хозяйская спальня с бежевыми стенами, светлым паркетным полом и стандартным камином
На фото: хозяйская спальня с бежевыми стенами, светлым паркетным полом и стандартным камином
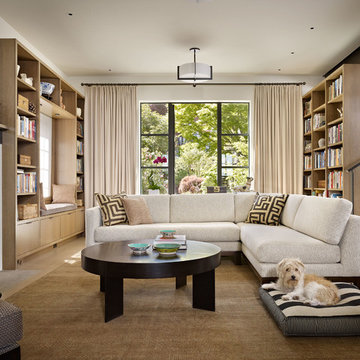
Photo: Benjamin Benschneider
Свежая идея для дизайна: гостиная комната в современном стиле с с книжными шкафами и полками и фасадом камина из камня - отличное фото интерьера
Свежая идея для дизайна: гостиная комната в современном стиле с с книжными шкафами и полками и фасадом камина из камня - отличное фото интерьера
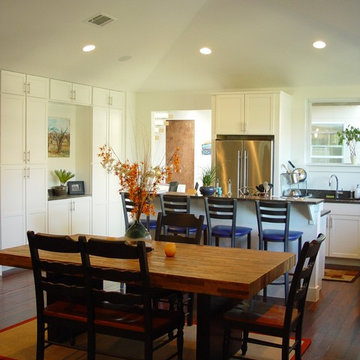
Kitchen w/ built in storage wall
Источник вдохновения для домашнего уюта: кухня в современном стиле с обеденным столом, белыми фасадами, техникой из нержавеющей стали и барной стойкой
Источник вдохновения для домашнего уюта: кухня в современном стиле с обеденным столом, белыми фасадами, техникой из нержавеющей стали и барной стойкой
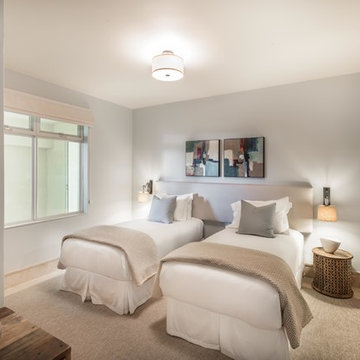
This rental property for Inspirato Residences at Plantation Village in Dorado Beach Resort, Puerto Rico was designed in a resort, contemporary tropical style.
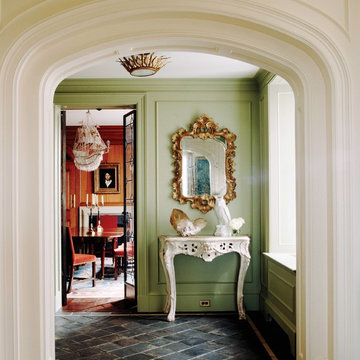
Old World Entry leading into a wood paneled dining room. Flooring: reclaimed Belgian Tiles. Wall Color: Farrow & Ball, Ball Green #75, Rococo Mirror.
Пример оригинального дизайна: прихожая среднего размера в стиле фьюжн с зелеными стенами, полом из сланца и серым полом
Пример оригинального дизайна: прихожая среднего размера в стиле фьюжн с зелеными стенами, полом из сланца и серым полом
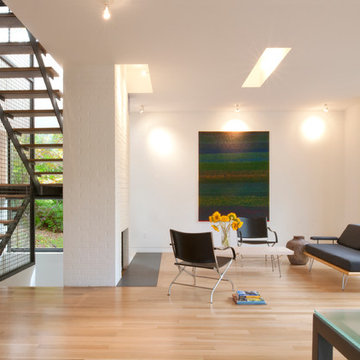
Takoma Park MD
General Contractor: Added Dimensions
Photo: Julia Heine / McInturff Architects
Стильный дизайн: гостиная комната в стиле модернизм с белыми стенами, стандартным камином и фасадом камина из кирпича без телевизора - последний тренд
Стильный дизайн: гостиная комната в стиле модернизм с белыми стенами, стандартным камином и фасадом камина из кирпича без телевизора - последний тренд
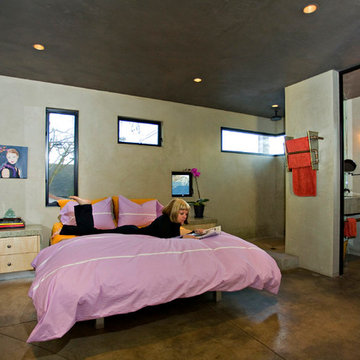
Mark Peters Photo
Источник вдохновения для домашнего уюта: спальня в стиле лофт с бетонным полом
Источник вдохновения для домашнего уюта: спальня в стиле лофт с бетонным полом

*Winner of ASID Design Excellence Award 2012 for Best Kitchen
Brantley Photography
Идея дизайна: п-образная кухня среднего размера в современном стиле с плоскими фасадами, синими фасадами, фартуком цвета металлик, фартуком из металлической плитки, обеденным столом, накладной мойкой, столешницей из кварцита, техникой из нержавеющей стали, мраморным полом и полуостровом
Идея дизайна: п-образная кухня среднего размера в современном стиле с плоскими фасадами, синими фасадами, фартуком цвета металлик, фартуком из металлической плитки, обеденным столом, накладной мойкой, столешницей из кварцита, техникой из нержавеющей стали, мраморным полом и полуостровом
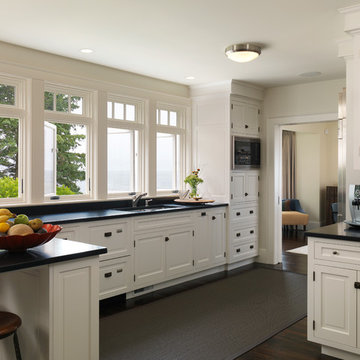
Richard Mandelkorn Photography
Стильный дизайн: угловая кухня в классическом стиле с врезной мойкой, белыми фасадами, черным фартуком, барной стойкой и окном - последний тренд
Стильный дизайн: угловая кухня в классическом стиле с врезной мойкой, белыми фасадами, черным фартуком, барной стойкой и окном - последний тренд
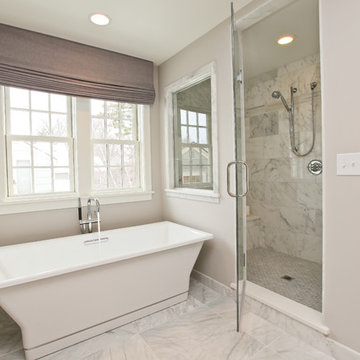
Пример оригинального дизайна: ванная комната в современном стиле с отдельно стоящей ванной и окном
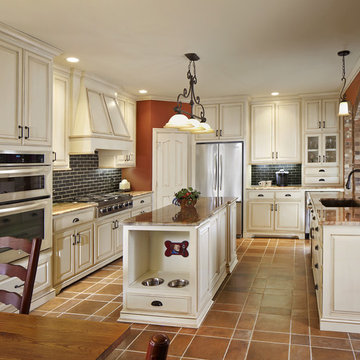
Carrollton Kitchen Design/Remodel features a palette of saturated red tones and black subway tile backsplash but those details might be the second and third most attention getting detail behind the custom islands pet friendly feeding and watering station. Design and construction by USI. See** Before pictures @www.usiremodeling.com
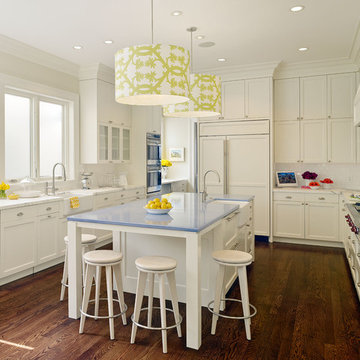
Complete renovation of historic Cow Hollow home. Existing front facade remained for historical purposes. Scope included framing the entire 3 story structure, constructing large concrete retaining walls, and installing a storefront folding door system at family room that opens onto rear stone patio. Rear yard features terraced concrete planters and living wall.
Photos: Bruce DaMonte
Interior Design: Martha Angus
Architect: David Gast
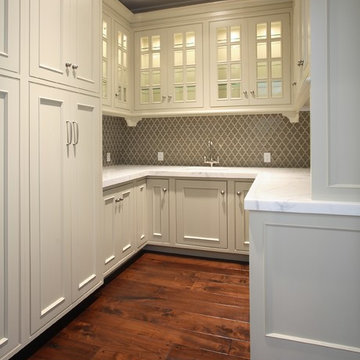
Named for its enduring beauty and timeless architecture – Magnolia is an East Coast Hampton Traditional design. Boasting a main foyer that offers a stunning custom built wall paneled system that wraps into the framed openings of the formal dining and living spaces. Attention is drawn to the fine tile and granite selections with open faced nailed wood flooring, and beautiful furnishings. This Magnolia, a Markay Johnson crafted masterpiece, is inviting in its qualities, comfort of living, and finest of details.
Builder: Markay Johnson Construction
Architect: John Stewart Architects
Designer: KFR Design

Complete interior renovation of a 1980s split level house in the Virginia suburbs. Main level includes reading room, dining, kitchen, living and master bedroom suite. New front elevation at entry, new rear deck and complete re-cladding of the house. Interior: The prototypical layout of the split level home tends to separate the entrance, and any other associated space, from the rest of the living spaces one half level up. In this home the lower level "living" room off the entry was physically isolated from the dining, kitchen and family rooms above, and was only connected visually by a railing at dining room level. The owner desired a stronger integration of the lower and upper levels, in addition to an open flow between the major spaces on the upper level where they spend most of their time. ExteriorThe exterior entry of the house was a fragmented composition of disparate elements. The rear of the home was blocked off from views due to small windows, and had a difficult to use multi leveled deck. The owners requested an updated treatment of the entry, a more uniform exterior cladding, and an integration between the interior and exterior spaces. SOLUTIONS The overriding strategy was to create a spatial sequence allowing a seamless flow from the front of the house through the living spaces and to the exterior, in addition to unifying the upper and lower spaces. This was accomplished by creating a "reading room" at the entry level that responds to the front garden with a series of interior contours that are both steps as well as seating zones, while the orthogonal layout of the main level and deck reflects the pragmatic daily activities of cooking, eating and relaxing. The stairs between levels were moved so that the visitor could enter the new reading room, experiencing it as a place, before moving up to the main level. The upper level dining room floor was "pushed" out into the reading room space, thus creating a balcony over and into the space below. At the entry, the second floor landing was opened up to create a double height space, with enlarged windows. The rear wall of the house was opened up with continuous glass windows and doors to maximize the views and light. A new simplified single level deck replaced the old one.
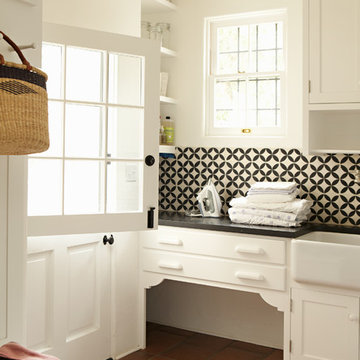
See if you can figure out which is the new wing?
Karyn Millet Photography
Свежая идея для дизайна: прачечная в классическом стиле с с полувстраиваемой мойкой (с передним бортиком), полом из терракотовой плитки и красным полом - отличное фото интерьера
Свежая идея для дизайна: прачечная в классическом стиле с с полувстраиваемой мойкой (с передним бортиком), полом из терракотовой плитки и красным полом - отличное фото интерьера
Фото – бежевые интерьеры и экстерьеры
5



















