Фото – бежевые интерьеры и экстерьеры

Tom Crane Photography
На фото: коридор в классическом стиле с белыми стенами и темным паркетным полом
На фото: коридор в классическом стиле с белыми стенами и темным паркетным полом

A complete rebuild of a 1950s modern home, this project combines spatial openness, a consistent use of materials, and reconfiguration of the ground plane to bring light deep into this home and frame views of the park beyond. Daylight is introduced to the home through two new shafts of windows and skylights above the living areas. A sculptural steel and limestone stair serves as a spatially dynamic centerpiece for the home, connecting the new second floor and addition of a lower level. A retracting glass wall, minimalist water feature, and dramatic roof deck complete the indoor-outdoor experience at the heart of this home. Image by Dennis Bettencourt Photography.

На фото: кабинет среднего размера в стиле неоклассика (современная классика) с бежевыми стенами, светлым паркетным полом, встроенным рабочим столом и коричневым полом без камина с

На фото: большая хозяйская спальня: освещение в стиле кантри с белыми стенами, паркетным полом среднего тона и коричневым полом
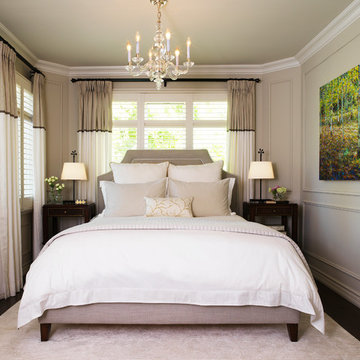
The homeowners wanted a cozy and romantic room, with lots of feminine softness but enough masculinity to keep the space feeling grounded. We achieved this by juxtaposing luxurious fabrics in a light, airy palette with clean-lined furniture and deep, rich wood tones.
Photo by David Bagosy

Existing 100 year old Arts and Crafts home. Kitchen space was completely gutted down to framing. In floor heat, chefs stove, custom site-built cabinetry and soapstone countertops bring kitchen up to date.
Designed by Jean Rehkamp and Ryan Lawinger of Rehkamp Larson Architects.
Greg Page Photography

This whole house renovation done by Harry Braswell Inc. used Virginia Kitchen's design services (Erin Hoopes) and materials for the bathrooms, laundry and kitchens. The custom millwork was done to replicate the look of the cabinetry in the open concept family room. This completely custom renovation was eco-friend and is obtaining leed certification.
Photo's courtesy Greg Hadley
Construction: Harry Braswell Inc.
Kitchen Design: Erin Hoopes under Virginia Kitchens

© Joe Fletcher Photography
На фото: кухня среднего размера в современном стиле с обеденным столом, фасадами в стиле шейкер, белыми фасадами, техникой из нержавеющей стали, темным паркетным полом, врезной мойкой, столешницей из цинка и островом с
На фото: кухня среднего размера в современном стиле с обеденным столом, фасадами в стиле шейкер, белыми фасадами, техникой из нержавеющей стали, темным паркетным полом, врезной мойкой, столешницей из цинка и островом с

2016 KBDI Award-winning design.
На фото: большая параллельная кухня в современном стиле с двойной мойкой, плоскими фасадами, темными деревянными фасадами, техникой из нержавеющей стали, светлым паркетным полом, островом, обеденным столом, столешницей из кварцевого агломерата, бежевым полом и двухцветным гарнитуром с
На фото: большая параллельная кухня в современном стиле с двойной мойкой, плоскими фасадами, темными деревянными фасадами, техникой из нержавеющей стали, светлым паркетным полом, островом, обеденным столом, столешницей из кварцевого агломерата, бежевым полом и двухцветным гарнитуром с

Идея дизайна: п-образная кухня среднего размера в стиле кантри с с полувстраиваемой мойкой (с передним бортиком), фасадами в стиле шейкер, белыми фасадами, бежевым фартуком, техникой из нержавеющей стали, паркетным полом среднего тона, островом, гранитной столешницей, фартуком из каменной плитки и коричневым полом

Свежая идея для дизайна: фойе: освещение в классическом стиле с серыми стенами, паркетным полом среднего тона, двустворчатой входной дверью и стеклянной входной дверью - отличное фото интерьера

На фото: большая угловая кухня-гостиная в классическом стиле с островом, врезной мойкой, фасадами с утопленной филенкой, белыми фасадами, темным паркетным полом, гранитной столешницей, коричневым фартуком, техникой из нержавеющей стали и коричневым полом с
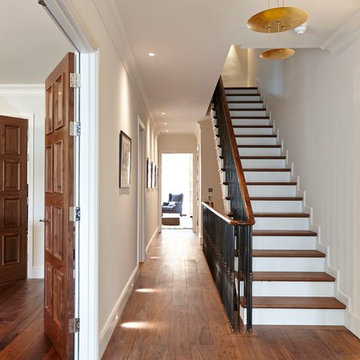
www.adamcoupe.com
Стильный дизайн: лестница в современном стиле - последний тренд
Стильный дизайн: лестница в современном стиле - последний тренд
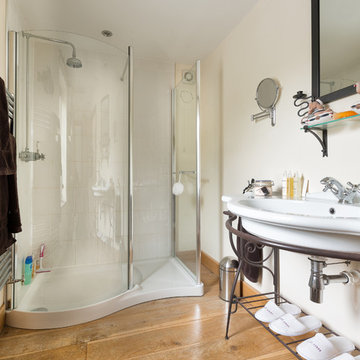
Contemporary en-suite shower room with walk -in shower cubicle. Colin Cadle Photography, Photo Styling Jan Cadle
Идея дизайна: ванная комната среднего размера в стиле кантри с угловым душем, белой плиткой, керамической плиткой и паркетным полом среднего тона
Идея дизайна: ванная комната среднего размера в стиле кантри с угловым душем, белой плиткой, керамической плиткой и паркетным полом среднего тона

Roundhouse Urbo handless bespoke matt lacquer kitchen in Farrow & Ball Downpipe. Worksurface and splashback in Corian, Glacier White and on the island in stainless steel. Siemens appliances and Barazza flush / built-in gas hob. Westins ceiling extractor, Franke tap pull out nozzle in stainless steel and Quooker Boiling Water Tap. Evoline Power port pop up socket.
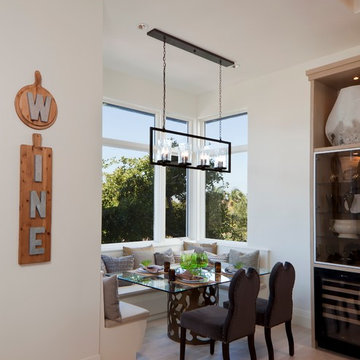
На фото: кухня-столовая в стиле неоклассика (современная классика) с белыми стенами и светлым паркетным полом с
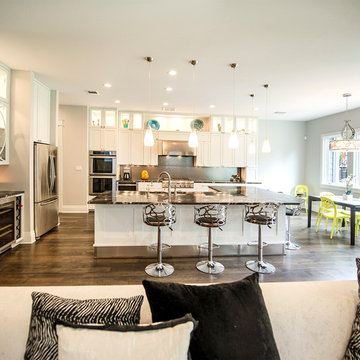
Joan Dyer
На фото: угловая кухня-гостиная в современном стиле с фасадами с утопленной филенкой, техникой из нержавеющей стали и черно-белыми фасадами
На фото: угловая кухня-гостиная в современном стиле с фасадами с утопленной филенкой, техникой из нержавеющей стали и черно-белыми фасадами
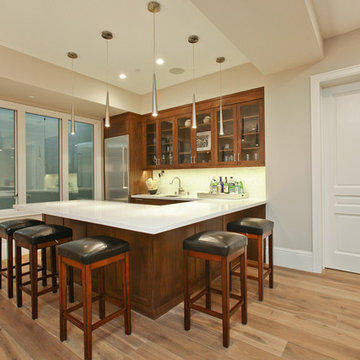
Пример оригинального дизайна: п-образный домашний бар в стиле неоклассика (современная классика) с барной стойкой, фасадами в стиле шейкер, темными деревянными фасадами, белым фартуком, паркетным полом среднего тона и белой столешницей

Upon entering the penthouse the light and dark contrast continues. The exposed ceiling structure is stained to mimic the 1st floor's "tarred" ceiling. The reclaimed fir plank floor is painted a light vanilla cream. And, the hand plastered concrete fireplace is the visual anchor that all the rooms radiate off of. Tucked behind the fireplace is an intimate library space.
Photo by Lincoln Barber

Photos by SpaceCrafting
Источник вдохновения для домашнего уюта: коридор в стиле неоклассика (современная классика) с белыми стенами, темным паркетным полом и коричневым полом
Источник вдохновения для домашнего уюта: коридор в стиле неоклассика (современная классика) с белыми стенами, темным паркетным полом и коричневым полом
Фото – бежевые интерьеры и экстерьеры
1


















