Фото – бежевые интерьеры и экстерьеры

Стильный дизайн: главная ванная комната в классическом стиле с фасадами цвета дерева среднего тона, ванной на ножках, коричневыми стенами, мраморным полом, врезной раковиной, белым полом, белой столешницей, окном и фасадами с утопленной филенкой - последний тренд

Свежая идея для дизайна: детская в стиле неоклассика (современная классика) с спальным местом, разноцветными стенами, ковровым покрытием и бежевым полом для ребенка от 4 до 10 лет, девочки - отличное фото интерьера
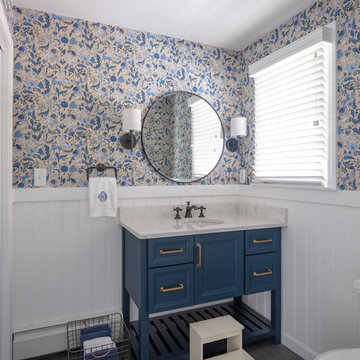
Стильный дизайн: ванная комната в морском стиле с синими фасадами, разноцветными стенами, врезной раковиной, белой столешницей, зеркалом с подсветкой и фасадами с утопленной филенкой - последний тренд

Building Design, Plans, and Interior Finishes by: Fluidesign Studio I Builder: Schmidt Homes Remodeling I Photographer: Seth Benn Photography
На фото: ванная комната среднего размера в стиле кантри с раздельным унитазом, фасадами цвета дерева среднего тона, черными стенами, настольной раковиной, столешницей из дерева, разноцветным полом, коричневой столешницей, зеркалом с подсветкой и плоскими фасадами с
На фото: ванная комната среднего размера в стиле кантри с раздельным унитазом, фасадами цвета дерева среднего тона, черными стенами, настольной раковиной, столешницей из дерева, разноцветным полом, коричневой столешницей, зеркалом с подсветкой и плоскими фасадами с

Свежая идея для дизайна: главная ванная комната в морском стиле с синими фасадами, белой плиткой, розовыми стенами, настольной раковиной, разноцветным полом, белой столешницей и плоскими фасадами - отличное фото интерьера
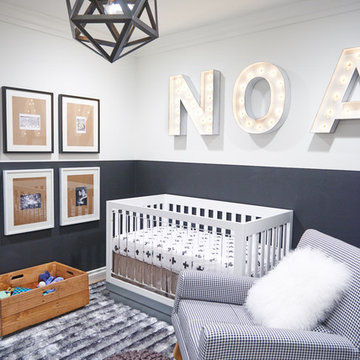
Jeff Thayer Photography
Стильный дизайн: маленькая нейтральная комната для малыша: освещение в современном стиле с серыми стенами и серым полом для на участке и в саду - последний тренд
Стильный дизайн: маленькая нейтральная комната для малыша: освещение в современном стиле с серыми стенами и серым полом для на участке и в саду - последний тренд
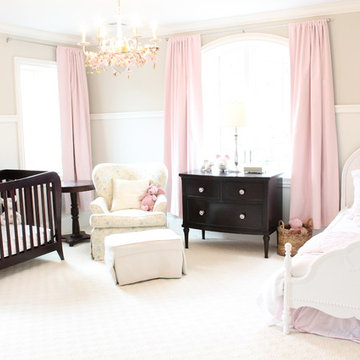
Kristy Kay @kristykaydesign
Идея дизайна: большая комната для малыша в классическом стиле с бежевыми стенами, ковровым покрытием и белым полом для девочки
Идея дизайна: большая комната для малыша в классическом стиле с бежевыми стенами, ковровым покрытием и белым полом для девочки

Modern Farmhouse designed for entertainment and gatherings. French doors leading into the main part of the home and trim details everywhere. Shiplap, board and batten, tray ceiling details, custom barrel tables are all part of this modern farmhouse design.
Half bath with a custom vanity. Clean modern windows. Living room has a fireplace with custom cabinets and custom barn beam mantel with ship lap above. The Master Bath has a beautiful tub for soaking and a spacious walk in shower. Front entry has a beautiful custom ceiling treatment.
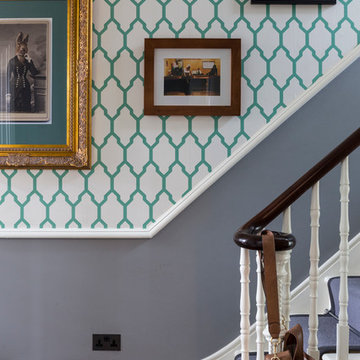
Photo: Chris Snook © 2015 Houzz
Стильный дизайн: лестница в современном стиле - последний тренд
Стильный дизайн: лестница в современном стиле - последний тренд
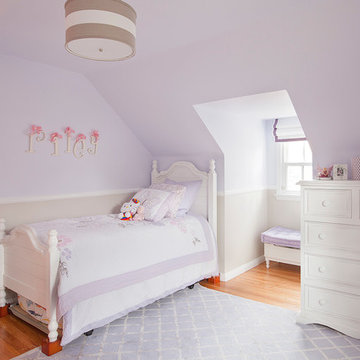
Photos by Manolo Langis
Пример оригинального дизайна: детская в классическом стиле с спальным местом, фиолетовыми стенами и паркетным полом среднего тона для ребенка от 4 до 10 лет, девочки
Пример оригинального дизайна: детская в классическом стиле с спальным местом, фиолетовыми стенами и паркетным полом среднего тона для ребенка от 4 до 10 лет, девочки
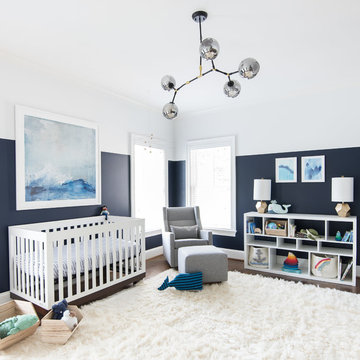
Идея дизайна: нейтральная комната для малыша: освещение в стиле неоклассика (современная классика) с синими стенами, темным паркетным полом и белым полом
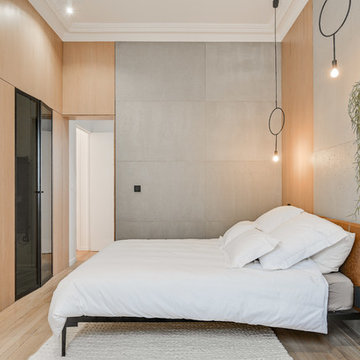
meero
Пример оригинального дизайна: хозяйская спальня среднего размера в скандинавском стиле с серыми стенами и светлым паркетным полом без камина
Пример оригинального дизайна: хозяйская спальня среднего размера в скандинавском стиле с серыми стенами и светлым паркетным полом без камина
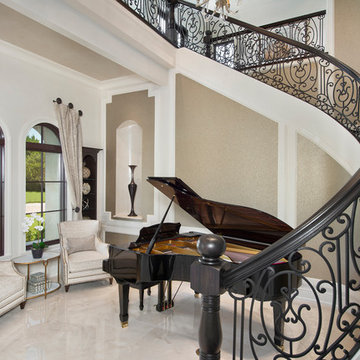
Piano Parlor
Свежая идея для дизайна: огромное фойе в средиземноморском стиле с бежевыми стенами, мраморным полом и белым полом - отличное фото интерьера
Свежая идея для дизайна: огромное фойе в средиземноморском стиле с бежевыми стенами, мраморным полом и белым полом - отличное фото интерьера
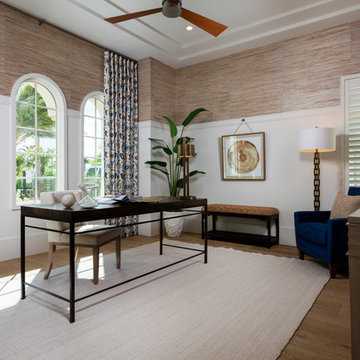
На фото: рабочее место в морском стиле с паркетным полом среднего тона, отдельно стоящим рабочим столом и бежевыми стенами без камина
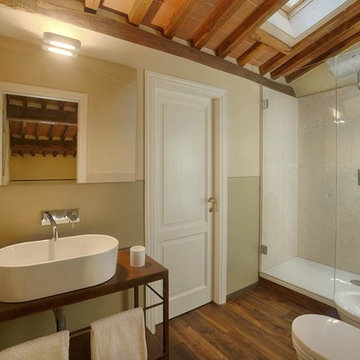
Chianti B&B Design is a story of metamorphosis, of the respectful transformation of a rural stone building, a few metres from the village of Vitignano, into a modern, design haven, perfect for savouring Tuscan hospitality while enjoying all of the modern comforts. Thanks to the architectural marriage of transparency, suspension and light and to the pastel colour palette chosen for the furnishings, the stars of the space are the Terre Senesi and their history, which intrigue visitors from the outdoors in, offering up unique experiences.
Located on an ancient Roman road, the ‘Cassia Adrianea’, the building that hosts this Tuscan B&B is the old farmhouse of a private villa dating to the year 1000. Arriving at the courtyard, surrounded by the green Tuscan countryside, you access the bed and breakfast through a short private external stair. Entering the space, you are welcomed directly into a spacious living room with a natural steel and transparent glass loft above it. The modern furnishings, like the Air sofa suspended on glass legs and the 36e8 compositions on the walls, dialogue through contrast with the typical structural elements of the building, like Tuscan travertine and old beams, creating a sense of being suspended in time.
The first floor also hosts a kitchen where a large old oak Air table looks out onto the renowned Chianti vineyards and the village of Vitignano, complete with a medieval tower. Even the simple act of enjoying breakfast in this space is special.
The bedrooms, two on the ground floor and one on the upper floor, also look out onto the Siena countryside which, thanks to the suspended beds and the colours chosen for the interiors, enters through the windows and takes centre stage. The Quercia room is on the ground floor, as is the Olivo room, which is wonderfully flooded with light in the middle of the day. The Cipresso room is on the upper floor, and its furnishings are green like the distinctive Tuscan tree it’s named after.
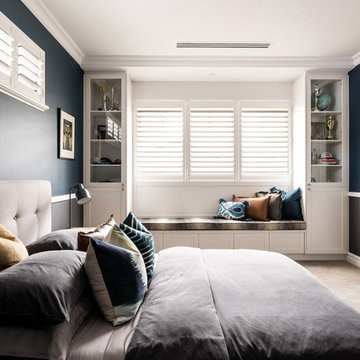
Идея дизайна: детская в стиле неоклассика (современная классика) с синими стенами, ковровым покрытием и бежевым полом
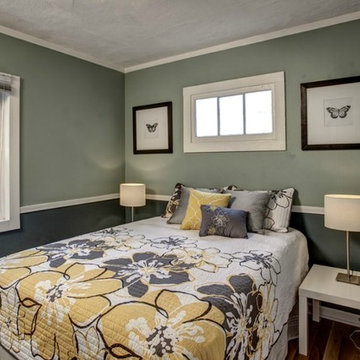
John Wilbanks
Свежая идея для дизайна: спальня в современном стиле с серыми стенами - отличное фото интерьера
Свежая идея для дизайна: спальня в современном стиле с серыми стенами - отличное фото интерьера
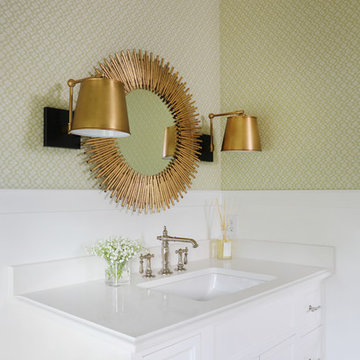
Photographer- Katrina Wittkamp/
Architect- Visbeen Architects/
Builder- Homes By True North/
Interior Designer- L Rose Interior Design
Источник вдохновения для домашнего уюта: туалет среднего размера в стиле кантри с белыми фасадами, врезной раковиной, столешницей из искусственного кварца, белой столешницей, фасадами с утопленной филенкой и зелеными стенами
Источник вдохновения для домашнего уюта: туалет среднего размера в стиле кантри с белыми фасадами, врезной раковиной, столешницей из искусственного кварца, белой столешницей, фасадами с утопленной филенкой и зелеными стенами

Photography: Barry Halkin
Источник вдохновения для домашнего уюта: детская ванная комната в классическом стиле с ванной на ножках, плиткой кабанчик, подвесной раковиной и синими стенами
Источник вдохновения для домашнего уюта: детская ванная комната в классическом стиле с ванной на ножках, плиткой кабанчик, подвесной раковиной и синими стенами
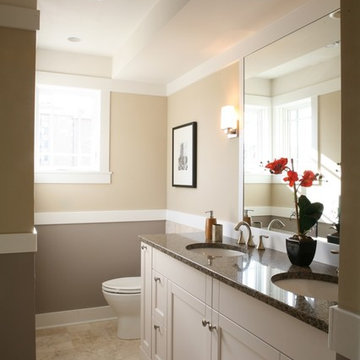
Architect: Sarah Susanka, FAIA. Photography by Barry Rustin
Свежая идея для дизайна: ванная комната в классическом стиле с врезной раковиной, фасадами в стиле шейкер и белыми фасадами - отличное фото интерьера
Свежая идея для дизайна: ванная комната в классическом стиле с врезной раковиной, фасадами в стиле шейкер и белыми фасадами - отличное фото интерьера
Фото – бежевые интерьеры и экстерьеры
1


















