Фото – бежевые интерьеры и экстерьеры
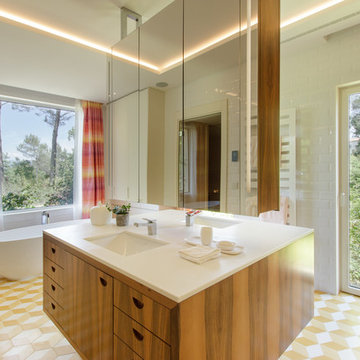
wearebuff.com, Frederic Baillod
Идея дизайна: главная ванная комната в стиле ретро с плоскими фасадами, фасадами цвета дерева среднего тона, отдельно стоящей ванной, белой плиткой, плиткой кабанчик, белыми стенами, полом из мозаичной плитки, врезной раковиной, желтым полом и белой столешницей
Идея дизайна: главная ванная комната в стиле ретро с плоскими фасадами, фасадами цвета дерева среднего тона, отдельно стоящей ванной, белой плиткой, плиткой кабанчик, белыми стенами, полом из мозаичной плитки, врезной раковиной, желтым полом и белой столешницей
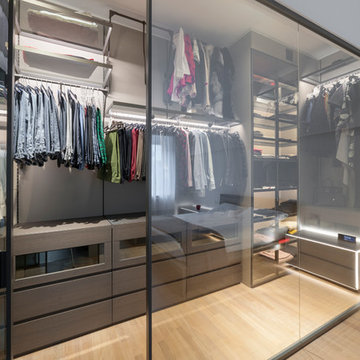
ph Alessandro Branca
На фото: гардеробная комната среднего размера, унисекс в современном стиле с плоскими фасадами, коричневыми фасадами, светлым паркетным полом и бежевым полом с
На фото: гардеробная комната среднего размера, унисекс в современном стиле с плоскими фасадами, коричневыми фасадами, светлым паркетным полом и бежевым полом с

Свежая идея для дизайна: главная ванная комната среднего размера в современном стиле с фасадами цвета дерева среднего тона, бежевой плиткой, коричневой плиткой, керамической плиткой, бежевыми стенами, стеклянной столешницей, бежевым полом, душем с распашными дверями, ванной в нише, душевой комнатой, монолитной раковиной и плоскими фасадами - отличное фото интерьера
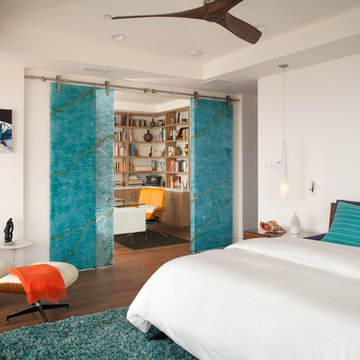
Brady Architectural Photography
Свежая идея для дизайна: хозяйская спальня в современном стиле с белыми стенами, темным паркетным полом и коричневым полом - отличное фото интерьера
Свежая идея для дизайна: хозяйская спальня в современном стиле с белыми стенами, темным паркетным полом и коричневым полом - отличное фото интерьера
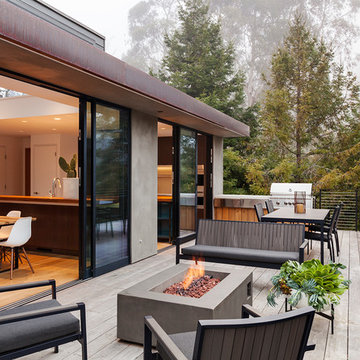
Michele Lee Willson Photography
Источник вдохновения для домашнего уюта: балкон и лоджия в современном стиле с металлическими перилами и зоной барбекю
Источник вдохновения для домашнего уюта: балкон и лоджия в современном стиле с металлическими перилами и зоной барбекю

Photo Credit - Luke Casserly
На фото: кухня в современном стиле с обеденным столом, врезной мойкой, плоскими фасадами, белыми фасадами, черным фартуком, фартуком из стекла, островом и серым полом с
На фото: кухня в современном стиле с обеденным столом, врезной мойкой, плоскими фасадами, белыми фасадами, черным фартуком, фартуком из стекла, островом и серым полом с
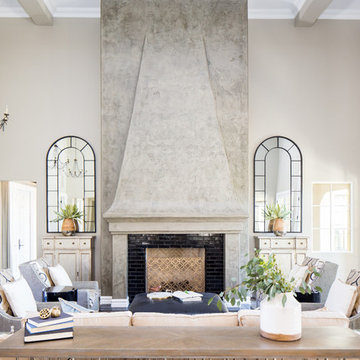
Photo by Ryan Garvin
Стильный дизайн: гостиная комната в средиземноморском стиле с паркетным полом среднего тона, фасадом камина из плитки, бежевыми стенами, стандартным камином и коричневым полом без телевизора - последний тренд
Стильный дизайн: гостиная комната в средиземноморском стиле с паркетным полом среднего тона, фасадом камина из плитки, бежевыми стенами, стандартным камином и коричневым полом без телевизора - последний тренд

This formal living room is located directly off of the main entry of a traditional style located just outside of Seattle on Mercer Island. Our clients wanted a space where they could entertain, relax and have a space just for mom and dad. The center focus of this space is a custom built table made of reclaimed maple from a bowling lane and reclaimed corbels, both from a local architectural salvage shop. We then worked with a local craftsman to construct the final piece.
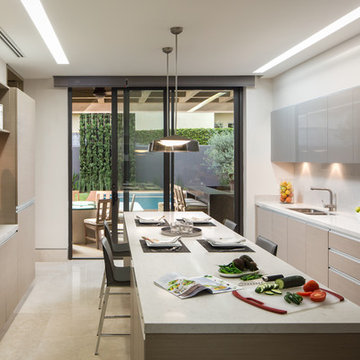
Photo credit: Mike Kelley
Стильный дизайн: кухня в современном стиле с двойной мойкой, плоскими фасадами, бежевыми фасадами, белым фартуком и островом - последний тренд
Стильный дизайн: кухня в современном стиле с двойной мойкой, плоскими фасадами, бежевыми фасадами, белым фартуком и островом - последний тренд

Accoya was used for all the superior decking and facades throughout the ‘Jungle House’ on Guarujá Beach. Accoya wood was also used for some of the interior paneling and room furniture as well as for unique MUXARABI joineries. This is a special type of joinery used by architects to enhance the aestetic design of a project as the joinery acts as a light filter providing varying projections of light throughout the day.
The architect chose not to apply any colour, leaving Accoya in its natural grey state therefore complimenting the beautiful surroundings of the project. Accoya was also chosen due to its incredible durability to withstand Brazil’s intense heat and humidity.
Credits as follows: Architectural Project – Studio mk27 (marcio kogan + samanta cafardo), Interior design – studio mk27 (márcio kogan + diana radomysler), Photos – fernando guerra (Photographer).
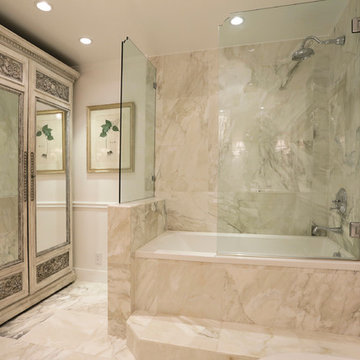
Свежая идея для дизайна: ванная комната в классическом стиле с душем над ванной - отличное фото интерьера

Given that the social aspect of the kitchen was so important, an ‘L’ shaped bar seating area in natural walnut veneer was incorporated at the garden end of the island to a) maximise natural light and views of the garden and b) to be used as a staging area for the summer months when eating/socialising outside. The walnut bar both references the tall cabinet material, and provides a warm, tactile surface for sitting at as well as differentiating kitchen workspace with social space.
Darren Chung

A hallway was notched out of the large master bedroom suite space, connecting all three rooms in the suite. Since there were no closets in the bedroom, spacious "his and hers" closets were added to the hallway. A crystal chandelier continues the elegance and echoes the crystal chandeliers in the bathroom and bedroom.

Family Room Addition and Remodel featuring patio door, bifold door, tiled fireplace and floating hearth, and floating shelves | Photo: Finger Photography
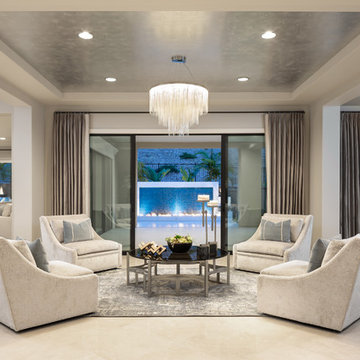
Josh Bustos Architectural Photography
Идея дизайна: парадная, открытая гостиная комната в стиле неоклассика (современная классика) с серыми стенами, мраморным полом и бежевым полом
Идея дизайна: парадная, открытая гостиная комната в стиле неоклассика (современная классика) с серыми стенами, мраморным полом и бежевым полом
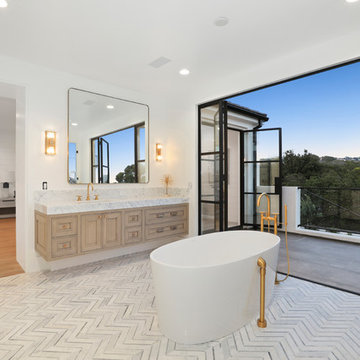
Идея дизайна: главная ванная комната в морском стиле с фасадами с утопленной филенкой, светлыми деревянными фасадами, отдельно стоящей ванной, белыми стенами, мраморным полом, врезной раковиной, мраморной столешницей, серым полом и серой столешницей

Birch Grove. We designed a large contemporary rear extension and refurbished the whole house.
Идея дизайна: параллельная кухня среднего размера в современном стиле с двойной мойкой, плоскими фасадами, бежевыми фасадами, столешницей из кварцита, фартуком из стекла, техникой из нержавеющей стали, островом, бежевым полом, белой столешницей, обеденным столом и бежевым фартуком
Идея дизайна: параллельная кухня среднего размера в современном стиле с двойной мойкой, плоскими фасадами, бежевыми фасадами, столешницей из кварцита, фартуком из стекла, техникой из нержавеющей стали, островом, бежевым полом, белой столешницей, обеденным столом и бежевым фартуком
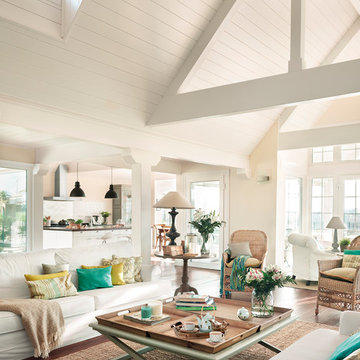
Источник вдохновения для домашнего уюта: большая парадная, открытая гостиная комната в морском стиле с бежевыми стенами, паркетным полом среднего тона и коричневым полом
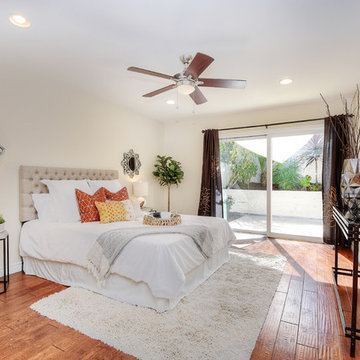
Стильный дизайн: хозяйская спальня в стиле неоклассика (современная классика) с бежевыми стенами, паркетным полом среднего тона и коричневым полом - последний тренд

Свежая идея для дизайна: гостиная комната в морском стиле с синими стенами, стандартным камином, фасадом камина из камня и телевизором на стене - отличное фото интерьера
Фото – бежевые интерьеры и экстерьеры
4


















