Фото – бежевые интерьеры и экстерьеры
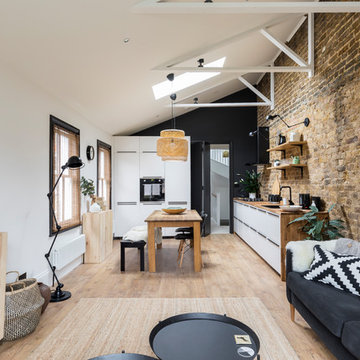
Пример оригинального дизайна: прямая кухня-гостиная среднего размера в стиле лофт с плоскими фасадами, белыми фасадами, светлым паркетным полом, врезной мойкой, деревянной столешницей, фартуком из кирпича, техникой под мебельный фасад и бежевым полом без острова
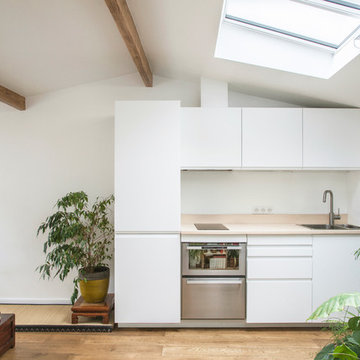
FOMPEYRINE Bertard
Идея дизайна: маленькая прямая кухня-гостиная в скандинавском стиле с накладной мойкой, плоскими фасадами, белыми фасадами, техникой из нержавеющей стали, светлым паркетным полом и бежевой столешницей без острова для на участке и в саду
Идея дизайна: маленькая прямая кухня-гостиная в скандинавском стиле с накладной мойкой, плоскими фасадами, белыми фасадами, техникой из нержавеющей стали, светлым паркетным полом и бежевой столешницей без острова для на участке и в саду
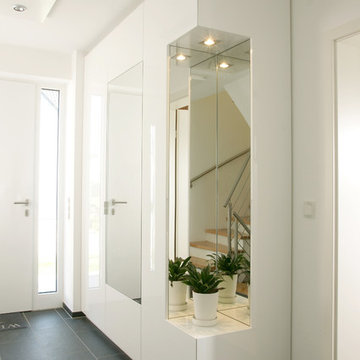
Пример оригинального дизайна: коридор среднего размера в современном стиле с белыми стенами, полом из ламината и черным полом
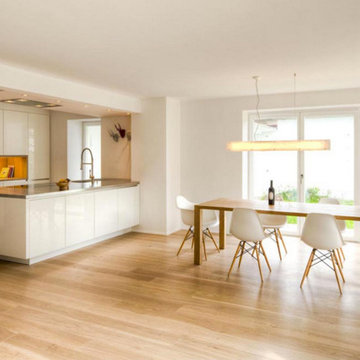
Идея дизайна: большая кухня-столовая в стиле модернизм с светлым паркетным полом

Behind the Tea House is a traditional Japanese raked garden. After much research we used bagged poultry grit in the raked garden. It had the perfect texture for raking. Gray granite cobbles and fashionettes were used for the border. A custom designed bamboo fence encloses the rear yard.

Стильный дизайн: п-образная кухня в стиле модернизм с плоскими фасадами, серыми фасадами, столешницей из бетона, серым фартуком, техникой из нержавеющей стали, серым полом и серой столешницей - последний тренд

Стильный дизайн: большая угловая кухня в современном стиле с плоскими фасадами, белыми фасадами, белым фартуком, фартуком из стекла, черной техникой, островом, бежевым полом и двухцветным гарнитуром - последний тренд
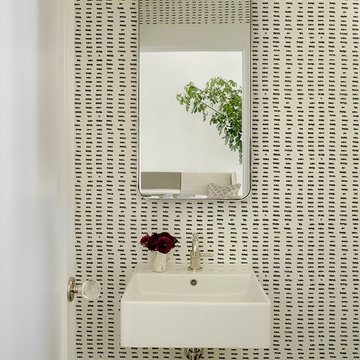
Стильный дизайн: туалет в современном стиле с подвесной раковиной и разноцветными стенами - последний тренд

This high contemporary kitchen places an emphasis on the views to the expansive garden beyond. Soft colors and textures make the space approachable.
Стильный дизайн: большая угловая кухня в современном стиле с обеденным столом, врезной мойкой, плоскими фасадами, серыми фасадами, белым фартуком, фартуком из каменной плиты, светлым паркетным полом, островом, бежевым полом, белой столешницей, мраморной столешницей, техникой из нержавеющей стали и барной стойкой - последний тренд
Стильный дизайн: большая угловая кухня в современном стиле с обеденным столом, врезной мойкой, плоскими фасадами, серыми фасадами, белым фартуком, фартуком из каменной плиты, светлым паркетным полом, островом, бежевым полом, белой столешницей, мраморной столешницей, техникой из нержавеющей стали и барной стойкой - последний тренд
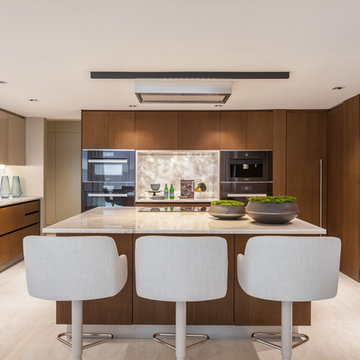
Photos By Emilio Collavino
Идея дизайна: большая кухня в современном стиле с врезной мойкой, плоскими фасадами, столешницей из оникса, полом из керамической плитки, островом, бежевым полом, бежевой столешницей, темными деревянными фасадами и бежевым фартуком
Идея дизайна: большая кухня в современном стиле с врезной мойкой, плоскими фасадами, столешницей из оникса, полом из керамической плитки, островом, бежевым полом, бежевой столешницей, темными деревянными фасадами и бежевым фартуком
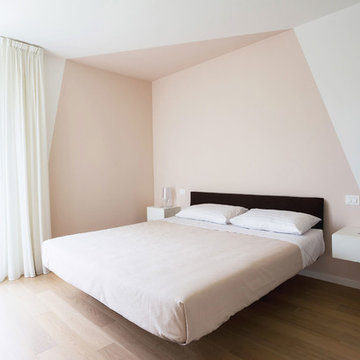
Filippo Coltro - PH. Andrés Borella
Идея дизайна: хозяйская спальня в современном стиле с светлым паркетным полом, разноцветными стенами и бежевым полом
Идея дизайна: хозяйская спальня в современном стиле с светлым паркетным полом, разноцветными стенами и бежевым полом

The Kiguchi family moved into their Austin, Texas home in 1994. Built in the 1980’s as part of a neighborhood development, they happily raised their family here but longed for something more contemporary. Once they became empty nesters, they decided it was time for a major remodel. After spending many years visiting Austin AIA Home Tours that highlight contemporary residential architecture, they had a lot of ideas and in 2013 were ready to interview architects and get their renovation underway.
The project turned into a major remodel due to an unstable foundation. Architects Ben Arbib and Ed Hughey, of Arbib Hughey Design were hired to solve the structural issue and look for inspiration in the bones of the house, which sat on top of a hillside and was surrounded by great views.
Unfortunately, with the old floor plan, the beautiful views were hidden by small windows that were poorly placed. In order to bring more natural light into the house the window sizes and configurations had to be addressed, all while keeping in mind the homeowners desire for a modern look and feel.
To achieve a more contemporary and sophisticated front of house, a new entry was designed that included removing a two-story bay window and porch. The entrance of the home also became more integrated with the landscape creating a template for new foliage to be planted. Older exterior materials were updated to incorporate a more muted palette of colors with a metal roof, dark grey siding in the back and white stucco in the front. Deep eaves were added over many of the new large windows for clean lines and sun protection.
“Inside it was about opening up the floor plan, expanding the views throughout the house, and updating the material palette to get a modern look that was also warm and inviting,” said Ben from Arbib Hughey Design. “Prior to the remodel, the house had the typical separation of rooms. We removed the walls between them and changed all of the windows to Milgard Thermally Improved Aluminum to connect the inside with the outside. No matter where you are you get nice views and natural light.”
The architects wanted to create some drama, which they accomplished with the window placement and opening up the interior floor plan to an open concept approach. Cabinetry was used to help delineate intimate spaces. To add warmth to an all-white living room, white-washed oak wood floors were installed and pine planks were used around the fireplace. The large windows served as artwork bringing the color of nature into the space.
An octagon shaped, elevated dining room, (named “the turret”), had a big impact on the design of the house. They architects rounded the corners and added larger window openings overlooking a new sunken garden. The great room was also softened by rounding out the corners and that circular theme continued throughout the house, being picked up in skylight wells and kitchen cabinetry. A staircase leading to a catwalk was added and the result was a two-story window wall that flooded the home with natural light.
When asked why Milgard® Thermally Improved Aluminum windows were selected, the architectural team listed many reasons:
1) Aesthetics: “We liked the slim profiles and narrow sightlines. The window frames never get in the way of the view and that was important to us. They also have a very contemporary look that went well with our design.”
2) Options: “We liked that we could get large sliding doors that matched the windows, giving us a very cohesive look and feel throughout the project.”
3) Cost Effective: “Milgard windows are affordable. You get a good product at a good price.”
4) Custom Sizes: “Milgard windows are customizable, which allowed us to get the right window for each location.”
Ready to take on your own traditional to modern home remodeling project? Arbib Hughey Design advises, “Work with a good architect. That means picking a team that is creative, communicative, listens well and is responsive. We think it’s important for an architect to listen to their clients and give them something they want, not something the architect thinks they should have. At the same time you want an architect who is willing and able to think outside the box and offer up design options that you may not have considered. Design is about a lot of back and forth, trying out ideas, getting feedback and trying again.”
The home was completely transformed into a unique, contemporary house perfectly integrated with its site. Internally the home has a natural flow for the occupants and externally it is integrated with the surroundings taking advantage of great natural light. As a side note, it was highly praised as part of the Austin AIA homes tour.
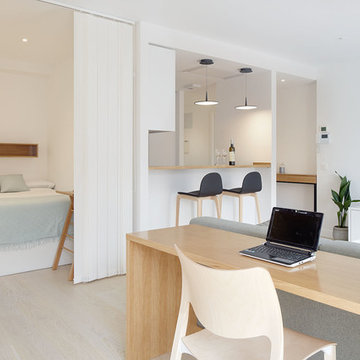
Iñaki Caperochipi
Стильный дизайн: маленькая открытая, парадная гостиная комната в скандинавском стиле с белыми стенами, светлым паркетным полом и бежевым полом для на участке и в саду - последний тренд
Стильный дизайн: маленькая открытая, парадная гостиная комната в скандинавском стиле с белыми стенами, светлым паркетным полом и бежевым полом для на участке и в саду - последний тренд
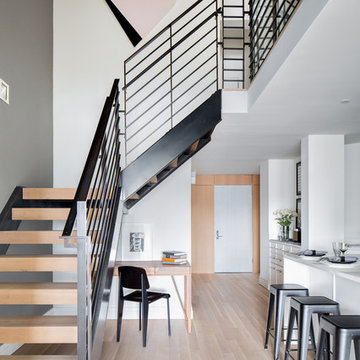
Donna Dotan
Источник вдохновения для домашнего уюта: угловая лестница в скандинавском стиле с деревянными ступенями без подступенок
Источник вдохновения для домашнего уюта: угловая лестница в скандинавском стиле с деревянными ступенями без подступенок

Photo Credit: Aaron Leitz
На фото: главная ванная комната в стиле модернизм с японской ванной, открытым душем, белой плиткой, каменной плиткой, белыми стенами, полом из мозаичной плитки и открытым душем
На фото: главная ванная комната в стиле модернизм с японской ванной, открытым душем, белой плиткой, каменной плиткой, белыми стенами, полом из мозаичной плитки и открытым душем
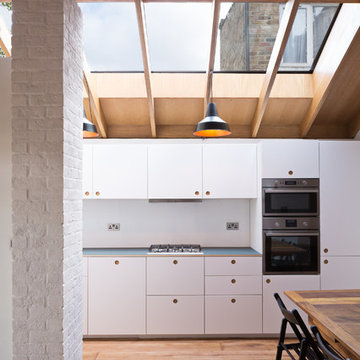
Adam Scott
Свежая идея для дизайна: отдельная, прямая кухня среднего размера в скандинавском стиле с плоскими фасадами, белыми фасадами, техникой из нержавеющей стали, белым фартуком, паркетным полом среднего тона и коричневым полом - отличное фото интерьера
Свежая идея для дизайна: отдельная, прямая кухня среднего размера в скандинавском стиле с плоскими фасадами, белыми фасадами, техникой из нержавеющей стали, белым фартуком, паркетным полом среднего тона и коричневым полом - отличное фото интерьера
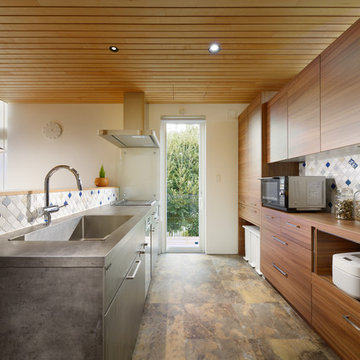
На фото: параллельная кухня в скандинавском стиле с монолитной мойкой, плоскими фасадами, фасадами цвета дерева среднего тона, деревянной столешницей, разноцветным фартуком и разноцветным полом с

Luke Hayes
На фото: гостиная комната среднего размера в современном стиле с белыми стенами, светлым паркетным полом и бежевым полом без телевизора с
На фото: гостиная комната среднего размера в современном стиле с белыми стенами, светлым паркетным полом и бежевым полом без телевизора с
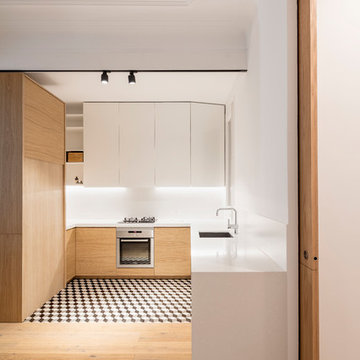
Sobre la base del blanco y el abedul y, para darle mayor resistencia a la zona de trabajo, se apostó por un elegante y divertido suelo hidráulico. Los muebles de almacenaje quedan totalmente disimulados. Otro elemento destacable son las puertas, hechas en abedul, son correderas y escondidas entre paredes. Son útiles y nunca un estorbo.
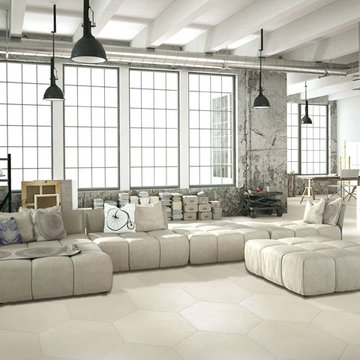
BASICS White - Hexagon 24"
На фото: огромная открытая гостиная комната в стиле лофт с серыми стенами и полом из керамической плитки
На фото: огромная открытая гостиная комната в стиле лофт с серыми стенами и полом из керамической плитки
Фото – бежевые интерьеры и экстерьеры
7


















